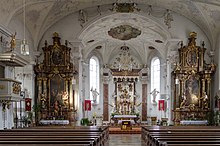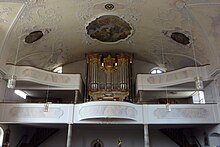St. Martin (Gundelfingen)
The Catholic parish church of St. Martin in Gundelfingen , a town in the district of Dillingen on the Danube in the Bavarian administrative district of Swabia , is based on a Romanesque church from the 12th / 13th centuries. Century back. The church received its present form in the 18th century. In the Leonhard's chapel , which was added in 1733 , a ceiling painting by Johann Baptist Enderle and the stucco from the time it was built have been preserved.
history
The patronage of St. Martin suggests a very old parish , the foundation of which can be traced back to Franconian times. As the predecessor of today's church, a Romanesque church was built between 1180 and 1220, of which parts of the south and west walls made of ashlar masonry, the west arched portal and large parts of the square west tower have been preserved. In the 14th or 15th century, a Gothic choir was added to the nave and the tower was probably raised for the first time. In 1510 the tower was raised again. In 1562/64 the nave was converted into a three-aisled hall . After the Leonhard Chapel was added to the northern nave in 1733, Johann Windschmidt and Matthias Kraus completely redesigned the church in 1735 and refurbished the interior. The choir was widened and the pillars of the nave were removed. Stucco and frescoes were created in 1947/49 except in the Leonhard Chapel. In 1949 a new baroque high altar was erected. The exterior was restored in 1979 and the interior was restored in 1981/82.
architecture
Exterior construction
The north wall is built from the original Romanesque blocks and brickwork . The regularly hewn cuboids of the previous Romanesque building have been preserved on the south wall. A flight of stairs leads to the portal on the south side, framed by pilasters with Ionic capitals and architraves . The year 1746 is carved into the keystone . In the western part of the south facade there is another entrance, a Romanesque round arch portal with chamfered and stepped walls .
The seven-story tower rises up on the west facade, crowned by a pointed helmet with four gables . The lower floors are pierced by slot-shaped, rectangular openings. The arched opening on the east side of the sixth floor dates from the Romanesque period. The seventh floor is pierced by a triple sound arcade in the north, east and south and a double arcade in the west . The gable fields are set with clock faces, above which coupled , segment-arched blind fields are cut. A Romanesque spoiler is built into the west facade of the tower , a head with stylized curls, which is dated around 1200.
inner space
The church, which has had a single nave since the renovation in 1735, is divided into four axes and covered with a barrel with stitch caps . The retracted choir, raised by one step, is closed on three sides and has a basket arched barrel with stab caps. The walls of the nave are divided by double pilasters and the walls of the choir by simple pilasters with volute capitals. The choir and nave illuminate large arched windows. A double gallery from 1735 on wooden columns forms the western end. The upper gallery is divided into two halves by the installation of the organ . The parapet of the lower gallery is bulged in the middle.
Furnishing
- The painting by Konrad Huber with the depiction of St. Martin was formerly the high altar picture . It is inscribed: Huber pinx in Weissenhorn 1810 (Konrad Huber painted it in Weissenhorn 1810).
- The sculpture of Our Lady with Baby Jesus on a processional pole is dated around 1720.
- In the choir there is a classical guild grille from the early 19th century with garlands and candlesticks. The patron saints of the respective guild are shown on the painted metal panels; z. B. the apostle Peter , the patron saint of fishermen, St. Martin, the patron saint of millers and bakers, saint Barbara , the patroness of tailors, saint Vitus , the patron saint of brewers, Cosmas and Damian , the patron saint of schumachers, tanners and saddler.
organ
The organ was built in 1998 by the Rieger organ building company. The slider chest instrument has 40 stops on three manuals and a pedal.
|
|
|
|
||||||||||||||||||||||||||||||||||||||||||||||||||||||||||||||||||||||||||||||||||||||||||||||||||||||||||||||||||||||||||||||||||||||||||||
- Coupling : II / I, III / I, III / II, I / P, II / P, III / P
Leonhard's Chapel
The ceiling of the Leonhard Chapel depicts its patron saint , St. Leonhard von Limoges with abbot's staff and his attribute , the iron chains, how he intercedes before God for the faithful. The picture bears the signature: JB Enderle pinx 1787 (Johann Baptist Enderle painted it 1787). A Roman milestone from 212 AD, which was discovered in 1981 during excavations in the church, is kept in the chapel . Phoebianis , the Roman name for Faimingen , is mentioned in its inscription .
See also
literature
- Georg Dehio : Handbook of German Art Monuments - Bavaria III - Swabia (arr.: Bruno Bushart, Georg Paula) . 2nd Edition. Deutscher Kunstverlag , Munich 1989, ISBN 3-422-03008-5 , p. 399-401 .
- Werner Meyer (arrangement): The art monuments of the district of Dillingen on the Danube . In: The art monuments of Bavaria. The art monuments of Swabia. Vol. VII. District of Dillingen on the Danube . Munich 1972, ISBN 3-486-43541-8 , pp. 299-316
- Georg Wörishofer, Alfred Sigg, Reinhard H. Seitz: Cities, Markets and Communities . In: The district of Dillingen ad Donau in the past and present . Edited by the district of Dillingen ad Donau, 3rd revised edition, Dillingen an der Donau 2005, p. 266.
Individual evidence
- ^ Diocese of Augsburg
- ↑ Information about the organ on the website of the organ builder
Web links
- Parish Church of St. Martin City of Gundelfingen adDonau
Coordinates: 48 ° 33 '10.9 " N , 10 ° 21' 57.7" E













