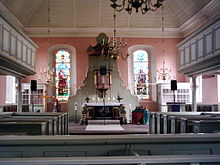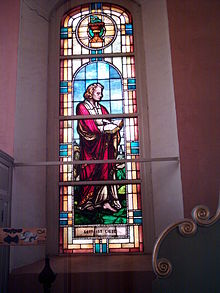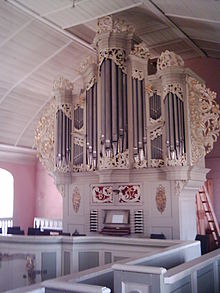St. Nicolai (Wittmund)
The St. Nicolaikirche is an Evangelical Lutheran church in Wittmund . The church is in a central position, framed by the four shopping streets of the almost square pedestrian zone. It is probably already the fourth church that the residents of the city and the members of the community had built in this exposed place.
history
The first construction
When exactly the first church in the city was built can only be guessed at today, since no known document mentions it. However, it can be assumed that a church was built in Wittmund around the late eighth century. After the beginning of the Christianization of the Gaukirchenverbände were under the reign of Charlemagne in every major community first end Churches and in the eleventh and twelfth centuries later branches erect, presumably including in Wittmund. This probably earliest church in the city was made of wood and, along with other houses and buildings, fell victim to a fire in 1164, which the Oestringers , who are enemies of the Harlingers , are said to have started.
The second building
The oldest document, in which the following second church is named, comes from a servant of the East Frisian chief Tanno Kankena from 1491. It mentions, among other things, a fountain and a mill inside the church building. Such a use as a fortified church was not uncommon for medieval houses of God, at that time the buildings were not only used for worship and prayer, but above all for defense. At the time of Kankena, the Wittmund church, which this time was not made of wood but of stone, was once again officially used for worship purposes, as Sibet Attena had a new castle built on the site of today's castle ramparts as early as 1461, which the Wittmunders now use Defense was used. This first stone church in the city was destroyed again by a fire, this time in 1540 during a feud between Balthasar von Esens and Enno II of East Frisia , in which the latter died.
The third building
In 1541 another stone church was built, which was now consecrated to Saint Nicholas , the patron saint of seafarers. This church building fulfilled its purpose for over two hundred years until it was to be replaced by a new church at the request of the population and because it was dilapidated.
The fourth building: today's Nicolaikirche
After it became clear that the old Nicolaikirche urgently needed to be renewed, people started thinking about the financing. Initially, a lottery was planned, the proceeds of which could have been used to pay for the new building. This lottery initially only took place on a regional level, but due to poor sales in the district, ticket sales soon expanded to all of Germany and in some cases even to Denmark. But here, too, by far not enough tickets were sold to finance the construction of the church, and so the lottery was canceled. After this failure, those responsible were forced to take out a loan because the old Nicolaikirche was in a state that could no longer be saved. In 1775, construction began on the new church, which was consecrated almost a year later, on the 1st Sunday of Advent in 1776.
Building description
The church of St. Nicolai is about 41 meters long and 13 meters wide and appears from the outside as a simple baroque hall structure, which is divided by six relatively narrow arched windows on the long sides and two decorative windows in the east. The facade consists of red brick, so-called red clinker , which is typical for the East Frisian or Frisian region. The pointed gable roof measures around 20 meters high and is covered with red roof tiles.
The angular and somewhat bulky building is presented to the west with an approx. 35 meter high bell tower, which is considered the landmark of the city of Wittmund, as it can be seen from afar. The main portal is located on a slightly protruding risalit in the southern part of the building and, with its equivalent on the other side, forms a transept-like extension. The portal is framed by sandstone decor, above is the inscription “Lord your word is the truth, let it be a lamp to our feet” and the number 1775, which indicates the year in which the construction of the church began. Above that, in turn, is a small window, the top of which is flush with those of the other five windows on this side of the building.
The risalit-like projection on which the main portal is located has its own short gable roof, under the gable of which there is a small oculus . Another side entrance is to the west on the southern side of the bell tower. Sound holes are set in at about the same height as the church roof on the north, south and west sides, which should ensure a better sound of the bells. The lower brick building has a top rounded on four sides at a height of about 22 meters, which is covered with copper plates. There is a square dial with gold-plated hands and Roman numerals on all four sides . Above the copper tower is a wooden platform on which a wooden white pavilion, a so-called openwork lantern with four lateral pillars, rises. The tower ends in a slightly curved tent roof , also covered with copper plates, crowned by a golden ball and a swan.
To the right of the main portal of the church there is a historically significant height fixed point . Height control points are used to determine the local height level in relation to sea level and are important when planning buildings, roads and bodies of water. The height mark at the church was determined as part of the Royal Prussian Land Survey between 1868 and 1894 and was an important starting point for height measurements in East Frisia. The upper edge of the height mark has today a height of 8.312 meters above sea level .
Furnishing
When you enter the interior of the church, you immediately notice the pink-washed walls and the white galleries that enclose the room on the north, south and west sides. You can get to the top of the galleries via two flights of stairs in the western part of the church, before the transition to the bell tower, and via a narrow staircase directly opposite the main portal.
To the east of the hall, which is covered by a wooden barrel vault , is the slightly raised choir with the altar and the pulpit immediately behind it . Both are connected by a wooden structure with valuable carvings and thus form a cohesive unit. The current altar dates from 1653 and was donated by the then Drost Enno Arend von Weihen, the attached four-faced baroque pulpit was built in 1667 by master Heinrich Jülfs for the old Nicolaikirche. The upper edge of the pulpit is framed by the words "In 1667 M. Haio Lübbertus had Fulfes in God's honor and Zirat [...]". An inscription can also be read on the lower edge: “Shout confidently do not raise your voice like a […]” The incompleteness of the text suggests that the original pulpit circumference has been reduced. To improve the acoustics, there is a sound cover above the pulpit , the original hexagonal shape of which was restored during the last renovation and which has individual Rococo stylistic features .
In front of the altar, next to the steps, there are two old knee benches, which still come from the previous church, the first Nicolaikirche, and were probably donated by a couple from Nenndorf. On the left it says:
“Johann Evers
Johannes 6, V. 35
I am the bread of life. Whoever
comes to me will not
go hungry "
On the right bank you can see the engraving:
"Heilewich Evers
Johan .: 7, V. 37
If you are thirsty, come to
me and drink
1653"
Two colored glazed windows are set into the east wall on the side of the altar pulpit construction, which were completed on January 2, 1936 by the master painter Otto Holtkamp. The one on the left shows the still beardless evangelist John from the side, dressed in a red cloak, as he writes with a quill in the Bible, which he holds in his left hand. At his bare feet is the inscription “God is love” from the first letter of John, verse 16, chapter 4. Above John in the foreground of a cross is his attribute: a chalice from which a snake rises.
On the right window the apostle Peter can be seen from the front , dressed in a multi-layered, colorful robe. As a disciple of Jesus, he is said to have been the first to recognize who was crucified. "You are Christ, the living Son of God". In his hands he holds his attribute , the keys of the kingdom of heaven. At his feet is the sentence “I will build my church on this rock”. Above him in a round field is the dove with the olive branch, Noah's salvation.
organ
In the west, up on the gallery, is the organ , which was last renovated by Bartelt Immer in 2006 and built by Hinrich Just Müller in 1776. This church instrument with a rococo case has been standing here since the new construction of the Nicolaikirche in 1776, but has since been renewed, expanded and rebuilt several times, in particular by Johann Martin Schmid in 1882 and by Alfred Führer in 1936 , until it was finally rebuilt with the aim of extensive reconstruction using all the historical parts that were still in existence, which was again carried out in 1981–1984 by the Alfred Führer workshop (headed by Fritz Schild). In addition to Windladen, Müller's original prospectus has survived, and possibly a stop from the previous organ by Arp Schnitger .
|
|
|
|||||||||||||||||||||||||||||||||||||||||||||||||||||||||||||||||||||||||||||||||||||||||||||
- Coupling : manual sliding coupler, pedal coupler
Remarks
- S = Arp Schnitger (1684/85)
- M = Hinrich Just Müller (1775/76)
church Square
The Wittmunder church square with the church buildings situated on a mound on Geest basic and so is the highest point of the city. This was particularly important in the past, when the population had to protect themselves from floods and the like and thus had to flee to the church. Assumptions have already been made that today's church square was on a former pagan Thingplatz of the ancient Teutons , but so far there is no evidence.
At the foot of the hill on which the Nicolaikirche stands, there is Norderstrasse in the north, Burgstrasse in the east, Drostenstrasse in the south and Kirchstrasse in the west. These still form a square today that surrounds the entire church square and probably also reflects the earlier course of the approximately four-meter-deep moat. In the Middle Ages, the local cemetery, which can now be found on Auricher-Straße, was probably located right next to the church. Two large tombstones in the east in front of the church testify to this.
Directly across from the main portal is a monumental memorial to commemorate those who fell in the Franco-Prussian War of 1870/71. On a pedestal stands the figure of Germania , the personification of Germany, created by the well-known classical sculptor Johannes Janda , (student of Daniel Rauch ), who is depicted in a clearly warlike pose. In the 1970s, the sword and shield were forcibly removed, but were later found in the attic of the cemetery chapel. The entire statue has recently been restored and Germania has regained its attributes.
literature
- T. Cöster: Wittmund and his church over the course of the century. For the 150th anniversary of the church on the 1st of Advent 1926 . Wittmund 1926.
- Johann Onnen: Wittmund over the centuries . Mettcker, Jever / Wittmund 1968.
- Ewald Dubbert: 200 years of St. Nicolaikirche. Festschrift of the Evangelical Lutheran parish Wittmund , Wittmund 1976.
- Helmut Hinrichs, Ehnt Ulfers Janssen: Get to know Wittmund . Brune-Mettcker, Wittmund 2005, ISBN 978-3-87542-055-5 .
See also
Web links
- Homepage of the parish
- Church district Harlingerland: St. Nicolai Church Wittmund
- Northwest travel magazine : Ev.-luth. St. Nicolai Church Wittmund
- Genealogy forum: Wittmund
Individual evidence
- ↑ Reinhard Ruge (NOMINE eV): Wittmund, St. Nicolai - organ by Alfred Führer (1981–84) in the historical case by Hinrich Just Müller (1775/76) (seen April 20, 2010).
- ^ Organ of St. Nicolai Church on Organ index , accessed on September 30, 2018.
Coordinates: 53 ° 34 ′ 34.7 " N , 7 ° 46 ′ 55.7" E








