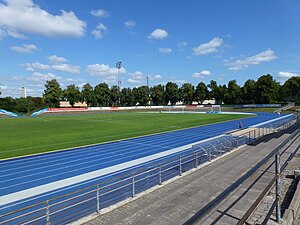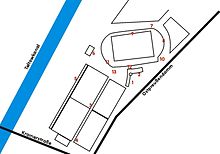Lichterfelde stadium
| Lichterfelde stadium | |
|---|---|

|
|
| Lichterfelde Stadium (September 2012) | |
| Earlier names | |
|
|
| Data | |
| place |
Ostpreußendamm 3–17, 12207 Berlin-Lichterfelde , Germany |
| Coordinates | 52 ° 26 '21.5 " N , 13 ° 19' 26.3" E |
| start of building | 1926 |
| opening | 1929 |
| surface | Natural grass (main square) |
| architect | Fritz Freymüller |
| capacity | 4,300 seats |
| Societies) | |
The Lichterfelde stadium is a football stadium with an athletics facility in the Berlin district of Lichterfelde in the Steglitz-Zehlendorf district . The facility is now a listed building .
history
On October 30, 1924, the Berlin city council decided to build a central playground and sports field for 650,000 marks (adjusted for purchasing power in today's currency: around 2.49 million euros). For this they bought the property at Berliner Straße 3–17 ( Ostpreußendamm ), which had belonged to the merchant Adalbert Stiehr . On December 17, 1925, another 313,000 marks were made available. This money was intended for the approximately 8.1 hectare property that was prepared for the construction work. The earthworks began on January 29, 1926 and were carried out as job creation measures. The two practice fields were completed in autumn 1926, and in spring 1928 the sports field was ready for handover. The files of the Steglitz Sports and Bathing Office show that it cost 228,000 marks. The construction work advised to stand still, because the construction prices and the public funds were scarce, because only in December 1928 a further 110,000 Marks were approved. In the early summer of 1929 the building was completed for 220.00 marks. The inauguration of the stadium took place on June 16, 1929. The Mayor of Steglitz, Sembritzki, opened the program. 1000 gymnasts organized calisthenics and athletics competitions together.
The rest of the work was finished by 1930. In total, the acquisition of land and civil and structural engineering cost 1.3 million marks. The architect was city planning officer Fritz Freymüller . In addition, a tennis hall and an indoor and outdoor pool were planned for the stadium. However, because money was tight, these plans were not implemented. A fighting arena, five practice fields, three cinder tracks , two playgrounds and storage areas and three tennis courts were built. During the time of National Socialism from 1933 to 1945 the facilities of the stadium were called Adolf-Hitler-Stadion . Sports operations were severely restricted in 1943 during the war , because the Luftgaukommando III ordered the stadium to be camouflaged for reasons of "air security". The stadium's facilities were badly damaged by the war . The first floor of the Freymüller entrance building burned out completely. After the end of the war, the area was used twice: Part as a baseball field for the US troops, the rest for the population as a potato field. The stadium was rebuilt from 1949 for 248,000 marks . The 136,000 marks came from a donation by the American people. The topping-out ceremony was celebrated on January 5, 1951, and the stadium was re-inaugurated that same year in May.
Since the 1960s, the stadium has been overhauled in sections at regular intervals and its equipment expanded. In the following ten years, over ten million marks were spent on the existing facilities and 26 million on stadium extensions. Another nine million were claimed for the lawns. Until the end of the 1970s, the stadium still had standing room around the entire roundabout, then only below the grandstand. The jump pits were also located in the interior, which were then moved to the outer edge below the grandstand. During these renovations, the cinder track used as a running track was replaced by a plastic track. In the 1980s, the ash pitches at that time were each given a floodlight system, and in the 1990s they were converted into artificial turf pitches. At the beginning of the 21st century a restaurant was built on the stadium grounds.
During the 2006 World Cup , the Lichterfelde stadium served as a training facility for both the Swedish and Brazilian national teams . For this, the lawn in the large stadium was renewed. For the 2009 World Athletics Championships , the stadium was given a new running track in blue livery as well as a renewed throwing facility and served as a training facility for foreign athletes during the World Championships. The stadium was also selected by the German Football Association as a training stadium for the 2011 Women's World Cup . The Landessportbund Berlin chose it as the sports facility of the month August 2009.
Today's condition and use
The gymnastics and sports club Lichterfelde (TuSLI), its track and field association South (LG South) and FC Viktoria 1889 Berlin (previously its parent club LFC Berlin ) train in the stadium .
In total, the stadium has seats for 4,300 spectators. Of these, 1800 seats (800 covered, 1000 uncovered) and 2500 uncovered standing places.
The stadium has two artificial turf pitches with floodlights for football matches , one artificial turf pitch for handball games , two football pitch-sized grass pitches for various exercises, two practice tracks for shot putters , a practice area for javelin and hammer throwers and another practice area .
A training track and two long jump training pits are located parallel to the two artificial turf pitches. The stadium also has a 400-meter track with six lanes and a grass pitch inside.
The stadium building is slightly V-shaped. The changing rooms are on the ground floor, the grandstand on the first floor in the right wing and a large gymnastics room in the left wing. Next to the right wing there are ticket booths and a separate solitaire . In this building there is, among other things, a sports medical examination center for the district office. The part corresponding to the checkout area in the left wing of the building is used for storing sports equipment and goals. A sports club has its rooms in the solitaire on the left.
The Rotter Sport Restaurant is located in another free-standing building on the stadium grounds .
literature
- Brigitte Hausmann (ed.): New, big, green - 100 years of modern architecture in southwest Berlin. Greater Berlin and the consequences for Steglitz and Zehlendorf , Berlin: Gebrüder Mann 2020, ISBN 9783786128441 , pp. 42–47.
- Christian Wolter : Lawn of passion. The football fields of Berlin. History and stories. Berlin: Edition Else 2011, ISBN 978-3-00-036563-8 , pp. 168-169.
Web links
- Entry in the Berlin State Monument List: Ostpreußendamm 3–17, Stadion Lichterfelde
- Stadion Lichterfelde - Berlin on europlan-online.de
- Stadium Lichterfelde on the website of the Berlin State Sports Association
Individual evidence
- ↑ a b Lichterfelder FC ( Memento from May 30, 2012 in the Internet Archive ). Stadionsuche.de. Retrieved August 27, 2013.
- ^ Stadium Lichterfelde in the monument database of the Senate Department for Urban Development and the Environment
- ^ A b c Gerhard Fischer: Berlin sports facilities: history and stories . 1st edition. Berlin: Links, 1992, ISBN 3-86153-045-7 , p. 197 .
