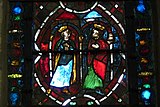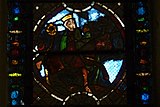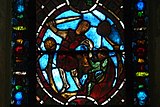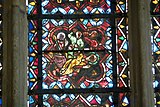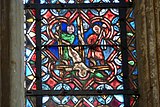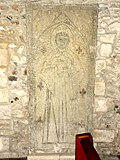Ste-Anne (Gassicourt)
The Catholic parish church of Sainte-Anne in Gassicourt, a district of Mantes-la-Jolie in the Yvelines department in the French region of Île-de-France , was built in the Romanesque style at the end of the 11th or beginning of the 12th century . The western portal and the capitals of the nave date from the Romanesque period . In the choir and the transept arms are stained glass windows obtained from the 13th century. In 1862 the church, which has been consecrated to Saint Anne since the middle of the 17th century , was added to the list of architectural monuments ( Base Mérimée ) in France as Monument historique .
history
The church of Gassicourt once belonged to a priory of the Benedictine Abbey of Cluny , consecrated to St. Sulpicius II of Bourges . In 1074, the Cluny monastery received a gift from Simon von Crépy , the Count of Mantes, whereupon the monks in Gassicourt began building monastery buildings, a cloister and today's church. In the 13th century the transept was given a ribbed vault and the rectangular choir was renewed. In 1295 Pope Boniface VIII confirmed in a papal bull the conversion of the priory into a coming . Famous provosts of the priory were Jacques Bénigne Bossuet (1627–1704), Bishop of Meaux , and his nephew Jacques Bénigne Bossuet (1664–1743), Bishop of Troyes . In 1739 the monastery, in which only three or four monks lived, was closed. The church was then used as a parish church, the convent buildings were sold and partially demolished.
Extensive renovations were carried out in the 19th century. The facade and the bell tower were restored and the north aisle was renewed. During the Second World War , the church was damaged by bombing. During the subsequent renovation, the flamboyant vault that was drawn into the main nave in the 16th century was replaced by a wooden ceiling, similar to that with which the Romanesque main nave was originally covered.
architecture
Exterior construction
On the west facade is the Romanesque main portal framed by archivolts . It is bordered by two mighty buttresses on the side . The tympanum is divided into small squares, the surfaces of which are filled with stars. Archived archivolts decorated with round bars . These are framed by a band, the decor of which consists of two rows of circular openings wrapped in fine lines. Fine lines have also been scratched into the outer arch, ending in corbels with sculpted heads. Two narrow arched windows open above the portal and in the middle a round window framed by a profiled decorative frame, to which two small figures are attached to the sides and below.
The square, almost 24-meter-high bell tower rises above the crossing . It is broken through on all four sides by three arched sound arcades . A blind arch frieze , which rests on sculptured corbels , runs under the approach of the gable roof .
inner space
The three-aisled nave is divided into five bays . Simply stepped arched arcades on strong columns separate the main nave from the two side aisles. The Romanesque capitals of the columns are massive and decorated with simple geometric motifs. The central nave has five arched windows on both sides. The choir is closed rectangular and is broken by Gothic tracery windows.
Murals
Remains of wall paintings from the 15th century have been preserved on the walls and the vault of the southern transept. Angels with the tools of the Passion can be seen on the vault, the Last Judgment was probably depicted on the walls .
Leaded glass window
- Central choir window (window 0)
The central choir window consists of four lancets with six medallions each depicting scenes of the Passion and Resurrection of Christ . A Majestas Domini sits enthroned on the six-pass window of the arched field . The 13th century window was removed and reinstalled several times, changing the arrangement of the individual scenes.
The side choir windows have a height of 5.40 meters and are unusually large for the small church. The windows were created in 1260/70 and each depicts four saints. The stained glass windows were a gift from the French King Louis the Saint and his mother Blanka of Castile . The borders of the windows are decorated with lilies and castles, the emblems of the donors.
- Northern choir window (window 1)
The northern window is dedicated to John the Baptist , John the Evangelist , St. Sulpicius , the original patron saint of the priory, and St. Nicholas . In the quatrefoil window of the arched field, a Madonna and Child is depicted sitting on a throne under a roof supported by columns.
- South choir window (window 2)
On the southern window, St. Eligius and St. Hugo are depicted below and the apostles Peter and Paul above. The quatrefoil window may show the teaching of Mary or a person blessing another.
- Window of the north transept (window 3)
The window of the north transept has six panes from the 13th century. They commemorate the Three Kings and the killing of the innocent children .
- Window of the south transept (window 4)
The window in the south arm of the transept depicts the martyrdom of the three deacons , St. Vincent (left), St. Stephen (center) and St. Laurentius (right). On the left lancet, Saint Vincent is interrogated, tortured, boiled in a kettle with hot oil, grilled on a grate and then received by angels. The scenes on the middle lancet show the interrogation of St. Stephen, he is thrown into prison and visited by a judge, stoned and taken in by angels. On the right lancet you can see the interrogation of St. Lawrence, he is scourged, crucified upside down, grilled on a grate and then received by angels. The three martyrs are shown again on the upper three-pass windows.
Choir stalls
The 32 carved oak stalls date from the late 15th century and were formerly placed in the nave. Armrests and misericords are decorated with figurative scenes.
Further equipment
- The reclining figure of a bishop or abbot is dated to around 1170/80.
- In the church is the tombstone of Prior Thomas de Breinne, who died in 1278 according to the inscription carved on it.
- The limestone bowl of the baptismal font dates from the 13th century. It has the shape of an irregular octagon. The upper edge is decorated with a vine leaf frieze.
- The wood-carved choir screens date from the 17th century and are decorated with animal motifs.
literature
- Louis Grodecki , Françoise Perrot, Jean Taralon (eds.): Les vitraux de Paris, de la région parisienne, de la Picardie et du Nord-Pas-de-Calais . (= Corpus Vitrearum Medii Aevi ). Récensement des vitraux anciens de la France. Volume 1, Éditions du Center National de la Recherche Scientifique, Paris 1978, ISBN 2-222-02263-0 , pp. 131-132.
- Anne Prache: Romanesque Île-de-France (Paris and surroundings) . Echter Verlag , Würzburg 1987, ISBN 3-429-01029-2 , pp. 239-241.
- Sainte-Anne de Gassicourt . Parish of Gassicourt-Val Fourré (ed.), Éditions Bayard, Issy-les-Moulineaux 2002.
- Le Patrimoine des Communes des Yvelines . Volume 1, Flohic Éditions, Paris 2000, ISBN 2-84234-070-1 , p. 406.
Web links
- Église Sainte Anne Catholiques du Mantois
Individual evidence
- ↑ Verrières (baies 0 à 4) in the Base Palissy of the French Ministry of Culture (French)
- ↑ Église Sainte-Anne de Gassicourt in the Base Mérimée of the French Ministry of Culture (French)
- ↑ PM78000796 Peinture monumentale in the Base Palissy of the French Ministry of Culture (French)
- ↑ Stables in Base Palissy of the French Ministry of Culture (French)
- ↑ Gisant in the Base Palissy of the French Ministry of Culture (French)
- ^ Dalle funéraire de Thomas de Breinne in the Base Palissy of the French Ministry of Culture (French)
- ↑ Fonts baptismaux in the Base Palissy of the French Ministry of Culture (French)
- ^ Dalle funéraire de Thomas de Breinne in the Base Palissy of the French Ministry of Culture (French)
Coordinates: 49 ° 0 ′ 8.1 ″ N , 1 ° 41 ′ 52 ″ E

























