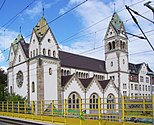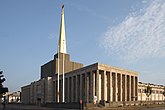Anton Käppler
Anton Käppler (born October 13, 1856 in Pegenau , † April 30, 1928 in Leipzig ) was a German and Saxon architect .
Life
Anton Käppler attended the building trade school and technical college in Dresden and settled in Leipzig in 1880. There he worked temporarily with Georg Weidenbach . As a building officer, he was a member of the Leipzig city council for almost 20 years until 1918 .
Käppler was a member of the Leipzig Architects Association , the Association of German Architects (BDA) , the Leipzig Artists Association and the General German Art Cooperative .
plant
- together with Georg Weidenbach from 1886 to approx. 1890
- 1886–1888: Society house of the Casino Society in Chemnitz , Theaterstrasse (destroyed)
- 1887-1888: Hôtel National (from 1913 Park Hotel ) with ballroom -Anbau in Fuerth , Wine Street (today Rudolf-Breitscheid-Straße, changed several times, in 2013 demolished against protests)
- 1887–1889: Reconstruction of the church in Radeberg
- from approx. 1890
To the works of the architect include several hospitals and hospital building , for example, the Lindenhof in Coswig , sanatorium in Neckargemuend , the sanatorium for nerve patient by Rudolf idol in Naunhof (1900) or extensions for the locust Hospital in Leipzig.
With Max Pommer, he designed and built houses in Leipzig (known as Gartenstadt Alt-Lößnig ) in 1902/1903 , which were extensively renovated at the end of the 1990s.
The main work is the (former) administration building of the Leipziger Lebensversicherungsgesellschaft aG (Old Leipzig) , built in 1906/1908 at today's Dittrichring 21 in Leipzig in the style of the Italian late renaissance , which has been used by the Felix Mendelssohn Bartholdy University of Music and Theater since 2002 . In 1907/1908 he and Richard Hoffmann built the Liebfrauenkirche in Leipzig-Lindenau in the formal language of German neo-Romanesque . Between 1909 and 1913, Käppler designed several buildings for the Leipzig Zoological Garden , including the aquarium , the terrarium and the Great Deer House . For the International Building Exhibition in 1913 , where he was also a member of the festival committee , Käppler designed the Trocadero building in the amusement park . Built 1923/1924 Käppler designed by Carl Crämer and Oskar Pusch the Hall 9 (now hall 12 and Soviet or Russian pavilion ) on the premises of Technical Exhibition in Leipzig.
literature
- Käppler, Anton . In: Hans Vollmer (Hrsg.): General lexicon of visual artists from antiquity to the present . Volume 19: Ingouville - Kauffungen . EA Seemann, Leipzig 1926, DNB 366665499 , p. 421 f.
- Matthias Gretzschel , Hartmut Mai: Churches in Leipzig (writings of the Leipziger Geschichtsverein. New episode 2). Sax-Verlag, Beucha 1993, ISBN 3-930076-02-0 , p. 99 f.
- Katrin Löffler, Iris Schöpa, Heidrun Sprinz: The Leipziger Südfriedhof. History, gravesites, grave monuments . Edition Leipzig, Berlin 2000, ISBN 3-361-00526-4 , p. 116.
- Mustafa Haikal , Jörg Junhold : On the trail of the lion. 125 years of Leipzig Zoo , ed. from Zoo Leipzig GmbH. PRO Leipzig, Leipzig 2003, ISBN 3-936508-95-X , pp. 102-104.
- Wolfgang Hocquél : Leipzig. Architecture from Romanticism to the Present . 3rd, strong adult Edition, Passage-Verlag, Leipzig 2010, ISBN 978-3-932900-54-9 , pp. 146, 359.
- Stefan W. Krieg, Dieter Pommer (Ed.): Max Pommer. Architect and concrete pioneer . Sax-Verlag, Beucha and Markkleeberg 2015, ISBN 978-3-86729-148-4 , pp. 44-48.
Individual evidence
- ^ Petra Hamann: Medical Councilor Dr. med. Reginald H. Pierson. On the 100th anniversary of the death of a Coswig personality of supraregional importance. Part 3: The sanatorium "Lindenhof" - Pierson's legacy. In: coswig.de. City administration Coswig, accessed on September 25, 2019 .
- ^ Official catalog of the International Building Exhibition with special exhibitions. Leipzig, May to October 1913 . CF Müller, Leipzig 1913, SWB online catalog 356677672 , p. 22.
- ↑ Official guide through the International Building Exhibition with special exhibitions. Leipzig 1913 . CF Müller, Leipzig 1913, SWB online catalog 106791990 , p. 63. ( Digital copy from SLUB Dresden, accessed on October 8, 2019)
- ^ Anette Hellmuth: The planning and construction history of the old technical fair Leipzig 1913-1993 . Diss., University of Leipzig. Leipziger Messe Verlag, Leipzig 1997, DNB 953732967 , p. 181 f.
| personal data | |
|---|---|
| SURNAME | Käppler, Anton |
| BRIEF DESCRIPTION | Saxon architect |
| DATE OF BIRTH | October 13, 1856 |
| PLACE OF BIRTH | Exactly |
| DATE OF DEATH | April 30, 1928 |
| Place of death | Leipzig |





