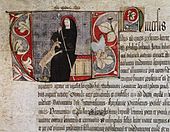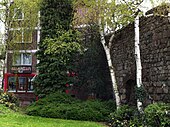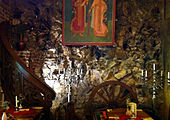Teutonic Order of St. Aegidius (Aachen)

The Teutonic Order Coming St. Aegidius (also called St. Gilles or Sint Gillis ) was a monastery of the Teutonic Order in Aachen , consecrated to the canonized Abbot Aegidius . The complex was located on the city side in the course of today's Pontstraße (Pontstraße 78), at the Pontmittelor and was bounded by the inner city wall , the so-called Barbarossa Wall . The Coming St. Aegidius was one of the Coming of the Deutschordensballlei Biesen .
After the secularization in 1802, the complex was rebuilt several times; it was destroyed in World War II. Parts of the medieval city wall and the surrounding walls of the former monastery chapel are integrated into the new building from the 1950s.
history
The house of the Lords of Punt was located on Driescher Gässchen between Pontstrasse and Hirschgraben as early as the 12th century . In order to include this house in the first city wall , this was not drawn straight through between Pontmittelor and Neutor , but instead made a kink at the corner of Driescher Gässchen / Hirschgraben, which was otherwise avoided as far as possible.
On 13 March 1320, the Aachen sold Alderman Conrad de Pont 's located in this corner estate, which includes the Chapel of St. Giles belonged to the Knights Reinhard de Pomeris (of Bongard). In 1321 Goswin de Keversberg made use of his right to claim or damage, which he was entitled to as a relative of Conrad's, bought the complex back and in 1322 transferred it as a foundation to the Deutschordensballei in Alden Biesen . This foundation was created by the Bailiwick themselves with goods to Aldenhoven , Welz in Linnich and Vaals invested . The commander was temporarily entitled to collature rights over the parish of St. Lambertus in Welz.
The Coming St. Egidius / St. Gilles thus became one of the order coming from Alden Biesen. Only a few years later, in 1328, the commander was released from the parish association and given gifts by several knight families in the following years. Until the 16th century she seems to have been a coming priest, when a certain Thomas van Aken was her first priestly commander. In 1330 he had the old chapel demolished and a new one built.
Around 1410 only two friars lived in the Kommende , one of them a priest brother and from 1451 only one lay brother . Until the middle of the 16th century, the leadership of the commander was in the hands of religious priests who served as carers. For the first time from 1543 on there was a brother knight, the knight Johann von Cortenbach , as commander .
Finally, in 1591, the Aachen beguines and begarians were incorporated into the Kommende, who in turn had left their previous monastery complex to the Jesuit college . In her capacity as Commander of the Teutonic Order, Heinrich von Reuschenberg (1566/67 and 1580–1584), Damian Hugo Philipp von Schönborn-Buchheim (1699–1706), Caspar Anton von Belderbusch (1758–1762) and Heinrich- Johann von Droste zu Hülshoff (1778–1784).
Around 1630, the buildings of the Teutonic Order were laid down and redesigned in the late Renaissance style. A new vault was drawn into the Aegidius Chapel, but the historical structure was preserved.
The coming of women had their wedding in the middle of the 17th century. During this time several German rulers lived in the Kommende. Professorship shields from the 17th century prove that the coming celebrations took place for the completion of the religious profession. The Teutonic Knights Johann Franz von Lützenrath , Gottfried Huyn von Geleen and Heinrich Schenk von Nideggen made their religious professions in the chapel of St. Aegidius in 1632 .
The city fire of May 2, 1656 also damaged the Kommende and its chapel. However, in contrast to almost all buildings in the city center, it could be repaired.
In 1802, the commandery was abolished in the course of secularization in Aachen. During the French occupation in the Napoleonic Empire , the gendarmerie was housed in the monastery building and the associated horse stable in the chapel. After the French withdrew , the buildings were converted for residential purposes. Remnants of the wall of the chapel with the added Gothic windows were preserved until the beginning of the 20th century.
Geological and hydrogeological subsoil conditions
The monastery complex is located on the edge of an Eemzeit valley , in the bottom of which the Johannisbach flows today . The foundation of the Coming is formed by Quaternary sediments . During soundings in 2002, Pleistocene loess loam and flint-bearing gravel were observed under a two-meter-thick layer of cultural debris . These emerged during the last two ice ages , the Saale and Vistula glaciers, as debris from the surrounding highlands, such as the Lousberg and the Königshügel. The flint gravel forms the first aquifer here . The Quaternary sediments are underlain by Upper Cretaceous clay and silt deposits , the Hergenrath clay, which here and in the surrounding area always forms the groundwater retaining horizon for the numerous, mostly former house wells. The Paleozoic solid rock, consisting of Upper Carboniferous sand and clay stones, is reached here at a depth of 18.7 m .
Limitations: Barbarossamauer and Pontmittelor
The monastery complex bordered on the inner city wall of Aachen , which was built after 1172 at the behest of Emperor Friedrich Barbarossa and named after him. In the area of the Pontstraße in front of the monastery complex there was one of the four main gates of the wall, the Pontmittelor .
The Barbarossa Wall was mainly built in the form of a so-called shell masonry . The outer surfaces are formed by a so-called facing masonry predominantly of very hard, weather-resistant tertiary quartzites . Smaller fragments of bluestone and marl limestone complement the structure of the outer wall in the area of Driescher Gässchen. The masonry core between the two outer cladding walls is made up of infill masonry, for the manufacture of which inferior, smaller rock rubble from limestone , marlstone and sandstone was used. The counter wall of the moat in the area of Templergraben / Driescher Gässchen is mainly formed from quarry stone masonry made of sandstones from the Upper Carboniferous from the Wurmtal .
The open space between Driescher Gässchen and the Barbarossamauer today covers the former 8 m deep and 25 m wide city moat, which was in front of the wall out of town. A cobblestone paving that crosses Pontstraße marks the further course of the city wall today.
The building, which was destroyed in 1944 and previously rebuilt several times, was partly rebuilt in the 1950s on the remains of the old walls surrounding the former chapel. The remains of the chapel were demolished and a vestment profile was added to the collection of Aachen Cathedral . The art collector Peter Ludwig acquired other parts of the chapel .
The surrounding walls of the former chapel, as well as an almost completely preserved piece of the Barbarossa Wall on the property, are under monument protection .
Todays use
The current building was partly rebuilt in the 1950s on the remains of the old enclosing walls, initially as a residential and commercial building. Between 1998 and 2000 the building was rebuilt and since then it has housed a restaurant, whose namesake is the Portuguese navigator Ferdinand Magellan .
The Magellan is the only restaurant in Aachen through which a section of the Barbarossa Wall leads - also inside the restaurant. The structure of the wall with a facing and infill masonry can be seen in the guest room using an 8 m long section of wall as an example. The boundary of the garden restaurant to the Driescher Gässchen also forms the original city wall. A bronze plaque with a replica of a copper engraving on the wall commemorates the old Coming St. Agidius . Today, the Magellan restaurant is the meeting place for numerous Aachen clubs.
literature
- August Brecher: The church reform in the city and empire of Aachen from the middle of the 16th to the beginning of the 18th century. Münster 1957, p. 395 f.
- Albert Huyskens: The Aachen Teutonic Order House around 1700 on an engraving. In: ZAGV 58 (1937), pp. 121-134.
- Paul Kaiser: The ecclesiastical property in the Arrondissement of Aachen towards the end of the 18th century and its fate during the secularization under French rule. Aachen 1906, p. 47 f.
- Karl Faymonville : The art monuments of the city of Aachen 2. The churches of the city of Aachen (= The art monuments of the Rhine province, Vol. 10, 2). Düsseldorf 1916 pp. 296-299.
- Karl-Heinz Lampe: An anniversaries calendar of the Teutonic Order-Coming St. Aegidien zu Aachen. In: ZAGV 69 (1957), pp. 39-55.
- Johann Nopp : Aacher Chronick. Cologne 1632, p. 100.
- Eberhard Quadflieg: The German House at St. Gilles in Aachen. In: ZAGV 78 (1966/1967), pp. 161-173.
- Michel van der Eycken et al. a .: Leden van de Duitse Orde in de Balije Biesen. Bilzen 1994, pp. 167-168.
Web links
- Damian Hungs: Coming Aachen
Individual evidence
- ↑ There are different details about the number of those coming to the Deutschordensballei Biesen: The Findbuch NRW [1] gives 12 related coming, while other sources coming from the Teutonic Order - p. 11 ( page no longer available , search in web archives ) Info: Der Link was automatically marked as broken. Please check the link according to the instructions and then remove this notice. (PDF; 10.1 MB) speak from 19 assigned coming.
- ^ Carl Rhoen : The fortifications of the free imperial city of Aachen . Anton Creutzer, Aachen 1894, p. 12, 29 , urn : nbn: de: hbz: 061: 1-230540 ( ISL Aachen [PDF; accessed on May 7, 2016]).
- ↑ Luise Freiin von COELS VON DER BRÜGGHEN: The lay judges of the royal chair of Aachen from the earliest times until the final repeal of the imperial city constitution in 1798, p. 77 ( page no longer available , search in web archives ) Info: The link was automatically defective marked. Please check the link according to the instructions and then remove this notice. , accessed April 28, 2012.
- ↑ Excerpt from rootsweb , accessed on April 28, 2012.
- ↑ Definition of the right to complain in the Middle Ages ( memento of the original from July 20, 2014 in the Internet Archive ) Info: The archive link has been inserted automatically and has not yet been checked. Please check the original and archive link according to the instructions and then remove this notice. , accessed April 28, 2012.
- ↑ Finding aid: Certificate of the Coming Aachen, No. 4 of February 10, 1321 (1322?) , Accessed on April 23, 2012
- ^ Finding aid Deutschordensballei Altenbiesen, Landesarchiv NRW , accessed on April 21, 2012.
- ^ Website of the cath. Parish of St. Gereon in Gereonsweiler , accessed on May 1, 2012
- ↑ Manfred Sawallich: The chapel of the Coming St. Gilles in Aachen . In: Knights and Priests. Eight centuries of German orders in northwestern Europe. Aldenbiesen 1992, p. 125
- ^ Eberhard Quadflieg: The German House at St. Gilles in Aachen . In: Zeitschrift des Aachener Geschichtsverein (ZAGV), Vol. 78, Aachen 1966/1967, pp. 165, 169.
- ↑ Hans Königs : Monument protection and reconstruction . In: Aachen in 1951, Rheinischer Verein f. Preservation of monuments and heritage protection, Düsseldorf 1951, p. 100
- ^ Karl Faymonville: The art monuments of the city of Aachen. 2. The churches of the city with the exception of the minster . Düsseldorf 1922, pp. 296-299.
- ^ Albert Huyskens : The Teutonic Order House around 1700 on an engraving . ZAGV, Volume 58, Aachen 1937, p. 121 ff.
- ^ Albert Huyskens: Disappeared tombstones and art treasures from Aachen churches. ZAGV, Volume 54, Aachen 1932, pp. 77-79, 127 ff.
- ^ Johann Peter Joseph Monheim : The mineral springs of Aachen, Burtscheid, Spaa, Malmedy and Heilstein: dealt with in their historical, geognostic, physical, chemical and medical relationships . JA Mayer , Aachen and Leipzig 1829, pp. 47-49 ( digitized version ).
- ^ Karl Faymonville: The art monuments of the city of Aachen. 2. The churches of the city with the exception of the minster . Düsseldorf 1922, p. 297 ff.
- ^ Christian Quix : Historical-topographical description of the city of Aachen . Cologne and Aachen 1829, p. 94.
- ↑ Christoph Keller: Archaeological research in Aachen: Catalog of the sites in the city center and in Burtscheid. Rhenish excavations, Volume 55, Mainz 2004, ISBN 3-8053-3407-9 , p. 139.
- ^ Roland Walter : Aachener Georouten: nine hikes around the Aachener Kessel . Eupen 2011, ISBN 978-3-86712-058-6 , p. 135.
- ^ Béatrice Oesterreich & Stefan Lundershausen: Exploratory drilling "SuperC" of the Geological Service NRW in Aachen . Magazine f. Applied Geol., Volume 2002–4, Hannover 2002, pp. 40 f.
- ^ A b Roland Walter: Aachener Georouten: nine walks around the Aachener Kessel . Eupen 2011, ISBN 978-3-86712-058-6 , p. 134.
- ^ Eberhard Quadflieg: The German House at St. Gilles in Aachen . ZAGV, Volume 78, Aachen 1966/1967, p. 161.
- ↑ Landeskonservator Rheinland, with the assistance of Hans Königs : List of monuments 1.1. Aachen city center . Cologne 1977, p. 16.
Coordinates: 50 ° 46 ′ 43.76 " N , 6 ° 4 ′ 54.27" E





