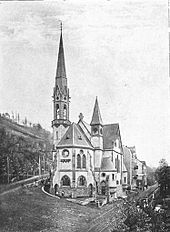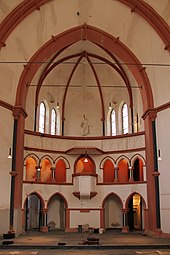Evangelical Church Koblenz-Pfaffendorf

The Evangelical Church Koblenz-Pfaffendorf is a neo-Gothic church in Koblenz . The Protestant church was built in 1902 by the local architect Ehrhardt Müller according to the then ultra-modern Protestant architectural guidelines of the so-called Wiesbaden program . It is the first Protestant church building on the right bank of the Rhine in the then still independent village of Pfaffendorf and served as the Protestant parish church for the Protestants of the former mayor of Ehrenbreitstein.
history
The evangelical civil parish on the right bank of the Rhine grew steadily in the 19th century through Prussian military personnel and administrative officials . It was not until 1892 that the Protestant Christians succeeded in buying a piece of land in what is now Koblenz's Pfaffendorf district to build their church. Thus, after more than 80 years, the prerequisites were given to create a home for a "freyes public religious excercitium". So far, the military buildings of the Koblenz Fortress and the Krummstall of the former electoral residence in Ehrenbreitstein have been used as church services.
The construction, which began in March 1901 according to plans by the Koblenz architect Ehrhardt Müller, was inaugurated on December 14, 1902 by the Koblenz general superintendent of the Rhenish church province Valentin Umbeck and handed over to his pastoral purpose. Originally planned for 450 visitors, it is the oldest Protestant church building in today's city of Koblenz on the right bank of the Rhine. The church was the first parish church of the Protestant parish of Pfaffendorf, founded in 1899. The municipal area included the mayor's office Ehrenbreitstein with the places Urbar , Ehrenbreitstein, Arenberg , Niederberg , Immendorf , Arzheim , Pfaffendorf and Horchheim . In addition to Empress Auguste Viktoria , wealthy families also took part in decorating the church . The no longer preserved figural windows were donated by the Mendelssohn family from Horchheim .
In 1922, the Pfaffendorf parish acquired the former garden and tea house from Joseph Mendelssohn in Horchheim and had the building converted. The Luther Chapel has been housed there ever since.
During the air raids on Koblenz during World War II , the rectory was completely destroyed and the church was slightly damaged. As early as 1946, the church could be used again for church services by the congregation, but the complete restoration took until the 1950s. Comprehensive renovation measures were necessary after 1971, which led to a redesign of the interior. Measures to secure the foundations were due in 1987, triggered by sewer construction work in Emser Strasse below the church, so that extensive interior renovations were again necessary.
On the night of January 18, 1997, the choir burned out completely due to a short circuit . The considerable damage to the interior of the church and to the organ was repaired after a year and a half. Since September 1998 cracks have appeared again in the vaults and masonry as a result of the foundation being washed away. The church had to be closed to the public since August 2000.
After the closure, further subsidence of the foundations should be prevented by renovation work in the subsoil . Using the high-pressure injection process (HDI process for short), water and cement were pressed into the ground under pressure in order to bond with the subsurface and create a solid subsurface. However, it was found that following this work, the western facade had risen slightly, causing further, serious damage.
The expert Prof. Katzenbach from the TU Darmstadt came to the conclusion that “secondary ettringite formation ” caused the concrete placed under the foundations to swell up later. Ettringite is a sulphate-containing mineral named after its first place of discovery in Ettringen in the Eifel, which - comparable to ice crystals - expands during its formation and can therefore cause already hardened concrete to swell undesirably.
The repair of this unexpected damage turned out to be very time-consuming, among other things, the two bay windows on the west side of the church were dismantled and rebuilt (using the original individual parts) with an invisible security structure. The vaults also needed to be renovated. The bell tower needs additional stabilization as dangerous vibrations can occur when the bells ring.
Construction and equipment
Outside
The Evangelical Church stands on a triangular piece of land by the old driveway to the Pfaffendorfer Bridge . The neo-Gothic gallery church forms the plan of a Latin cross . The pedestal , which is high due to the rise in the terrain, is made of greywacke , the wall surfaces of local beige tuff with architectural structures made of red sandstone . The polygonal choir is oriented to the north, the short transverse arms with blind gables point to the surrounding streets. In the southern corners of the choir there is a small tower on the west side on a square floor plan and the main tower on the east side on a hexagonal floor plan. This is towering with a bell storey, which is surrounded by a twelve-sided pivoted balustrade , and the concluding pointed helmet .
The church building is provided with Gothic elements, such as pointed arches on the windows, portals and glazed gables as well as rose windows and buttresses on the choir. The galleries inside are visible through the low windows below and the very high windows above. The stairs to the galleries emerge from the facade as semicircular bay windows with conical roofs on the Rhine side . The main entrance is reached via an arched flight of stairs in the southwest corner of the Kreuzwinkel.
Inside
Inside the church has a high Protestant central room with a rib vault . The cross-vaulted galleries are built into the short barrel-vaulted side arms . Flat arcades are supported here by bundle pillars with leaf capitals . The cantilevered balustrade of the gallery shows tracery forms . The choir is separated by a curved, half-height, two-storey structured altar wall, behind which the sacristy is hidden. Nothing is visible of the original interior painting.
organ
The organ with 9 registers was made by EF Walcker & Cie. built. The valuable organ was rebuilt in 1950 and moved from the choir to the opposite south side in the 1960s. It had been in need of repair for a long time and, thanks to numerous donations from the community, the Willi Peter organ building workshop was able to thoroughly renovate it and restore it to its old quality until 1994 . Numerous concerts have been performed on this so-called romantic organ , which is remarkable in music history , since 1994 and it has accompanied many instrumental and choral music .
Parish
The Evangelical Church Koblenz-Pfaffendorf is located in the valley district of the "Evangelical Church Community Koblenz-Pfaffendorf", which also includes the Reconciliation Church in Arenberg , the Luther Chapel in Horchheim and the Hope Church on the Pfaffendorfer Höhe .
Monument protection
The Evangelical Church Koblenz-Pfaffendorf is a protected cultural monument according to the Monument Protection Act (DSchG) and entered in the list of monuments of the state of Rhineland-Palatinate . It is located in Koblenz-Pfaffendorf at Brückenstraße 2a .
The Evangelical Church of Koblenz-Pfaffendorf has been part of the UNESCO World Heritage Upper Middle Rhine Valley since 2002 .
See also
literature
- Energieversorgung Mittelrhein GmbH (ed.): History of the city of Koblenz . Overall editing: Ingrid Bátori in conjunction with Dieter Kerber and Hans Josef Schmidt
- Vol. 1: From the beginning to the end of the electoral era . Theiss, Stuttgart 1992. ISBN 3-8062-0876-X
- Vol. 2: From the French city to the present . Theiss, Stuttgart 1993. ISBN 3-8062-1036-5
- Fritz Michel: The art monuments of the city of Koblenz. The profane monuments and the suburbs , Munich Berlin 1954, (Die Kunstdenkmäler von Rheinland-Pfalz, first volume).
- Festschrift for the anniversary 200 years of Protestantism in Koblenz - Pragmatic, Prussian, Protestant , series of publications by the Association for Rhenish Church History - Volume 161, 2003
- Ulrike Weber (edit.): Cultural monuments in Rhineland-Palatinate. Monument topography Federal Republic of Germany. Volume 3.3: City of Koblenz. Districts. Werner, Worms 2013, ISBN 978-3-88462-345-9 .
Web links
- Website of the Friends of Ev. Church Koblenz-Pfaffendorf eV
- Website of the presbytery of the Evangelical Church Community Koblenz-Pfaffendorf
- Website of the Evangelical Church Community Koblenz-Pfaffendorf
Individual evidence
- ↑ Church at ekir.de ( Memento of the original from March 4, 2016 in the Internet Archive ) Info: The archive link was inserted automatically and has not yet been checked. Please check the original and archive link according to the instructions and then remove this notice.
- ^ Fire in the university and church in: Rhein-Zeitung , January 21, 1997
- ↑ What is broken? ( Memento of the original from January 28, 2011 in the Internet Archive ) Info: The archive link was automatically inserted and not yet checked. Please check the original and archive link according to the instructions and then remove this notice. in: kirchenretter.de, November 9, 2011
- ↑ Archived copy ( memento of the original from April 24, 2016 in the Internet Archive ) Info: The archive link was inserted automatically and has not yet been checked. Please check the original and archive link according to the instructions and then remove this notice.
- ↑ Evangelical Church Community Koblenz-Pfaffendorf in: Evangelical Church District Koblenz
- ↑ General Directorate for Cultural Heritage Rhineland-Palatinate (ed.): Informational directory of cultural monuments - district-free city of Koblenz (PDF; 1.5 MB), Koblenz 2013
Coordinates: 50 ° 21 ′ 11.4 " N , 7 ° 36 ′ 33.4" E



