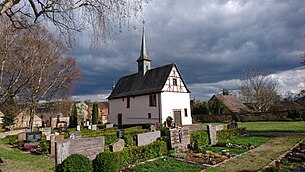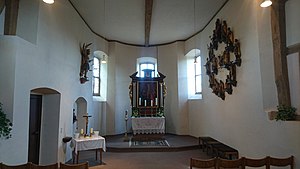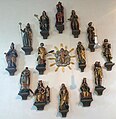Hochhausen cemetery chapel
The cemetery chapel in Hochhausen , a district of Tauberbischofsheim , is located within the local cemetery.
history
The cemetery chapel in Hochhausen, a district of Tauberbischofsheim, is located in the local cemetery. Some also call the cemetery chapel the churchyard chapel . This expression comes from the time when the dead were still buried around the church. In times when there was not enough space around the church, the cemetery was moved to the outskirts and the cemetery chapel was built there.
The sign to the right of the gate to the cemetery refers to the creation of the chapel.
In front of the east window there is an epitaph on whose inscription the donors are named: Hanns Schürer and his wife Barbara donated the field for the cemetery in 1565. In 1572 it was consecrated. Hanns and Barbara Schürer's son Veith Schürer with his wife Anna Bundschuh donated the original chapel, which was built in 1585. The epitaph of the mayor Veith Schürer dates from 1607 . Schultheißen were the representatives of the rulership in municipalities and cities.
Today's chapel from the outside
The cemetery chapel was built in several construction phases and after changes in its current form. The oldest part is the eastern section, it was built in 1585.
The eastern part consists of a round choir with a window to the east and a window on the right and left. Their red sandstone surrounds are finely carved.
The south side shows a vertical settlement crack on the outside, which indicates that the small original chapel, which was built in 1759, ended here. The extension that was added later was added to the western side of the first chapel. The windows of this extension have simple wooden frames.
The gable triangle on the west outside is built with timber framework . Below the gable is an entrance with two metal wings from more recent times and with an unadorned sandstone border.
A side entrance with the beautifully designed lintel and the year 1759 is on the north side of the chapel. There is also a small square window there, which was originally opened so that the souls of the dead could float away into the afterlife.
The roof turret and roof are covered with slate . In the turret hangs a small bell that is rung at funerals.
The chapel from the inside
The inside of the north wall shows in today's side entrance area two vaults with a similar depth, but different heights. The bricked up lower opening was originally the entrance to the first chapel built in 1572. Back then, the level of the ground outside and inside was certainly lower, as shown by the base on the epitaph , which now disappears into the ground. For 174 years, the installation of the holy water kettle on the wall was on the "right" side for the mostly right-handed chapel visitors. Since the expansion in 1759, the kettle has been located on the left side of the "new" entrance, which is unusual for right-handers. The number 1759 is carved into its lintel.
The chapel was dedicated to John the Baptist . The original altarpiece shows the baptism of Jesus on the Jordan . This painting was badly damaged, so it was replaced by a depiction of a crucifixion group during the renovation in the 1930s .
The figures of the Fourteen Holy Helpers stood on consoles around the altarpiece and the statue of Archangel Michael above the altar . The figures have been attached to the side walls and secured by an alarm system since the renovation in the 1960s .
During this renovation, the gallery inside the chapel was removed . The external staircase on the south wall was torn down and a window closes the former access to the gallery.
In the interior of today's chapel you can see in various places that the chapel consists of two construction phases. The eastern part is made of plastered thick rubble stones. The extension to the west shows base walls of different heights and widths, on which narrow half-timbered walls stand.
Use of the cemetery chapel today
In our time this chapel is a worthy space for the funeral service for the deceased. Especially in bad weather, it offers a protected space for the mourners. The condolence book is on display at the western gate . The coffin is carried through this gate to the tomb.
Web links
Individual evidence
- ^ Landesarchiv Baden-Württemberg: Friedhof (Obere Beund 2, Tauberbischofsheim) . Online at www.www.leo-bw.de. Retrieved June 29, 2018.
- ↑ a b Information from Hochhauser citizens, fruit and horticultural association Hochhausen, May – June 2018.
- ↑ see notice board at the entrance to the Hochhausen cemetery, June 29, 2018.
Coordinates: 49 ° 39 ′ 36.5 ″ N , 9 ° 38 ′ 6.4 ″ E















