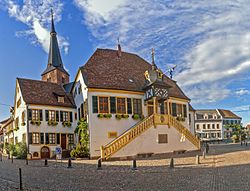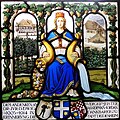Historic town hall (Deidesheim)
| historical town hall | ||
|---|---|---|
 View from the southeast |
||
| Data | ||
| place | Deidesheim | |
| Construction year | Second quarter of the 16th century, renovated in 1709 | |
| Coordinates | 49 ° 24 '28 " N , 8 ° 11' 13.8" E | |
|
|
||
The historic town hall in Deidesheim in Rhineland-Palatinate is probably the most famous public building and a landmark of the city. It houses the mayor's rooms, the historic council chamber and the museum for wine culture . On Whit Tuesday, it forms the backdrop for the historic billy goat auction .
The town hall is listed as an individual monument in the list of monuments of the state of Rhineland-Palatinate and the monument topography of the Federal Republic of Germany ranks it among the most important buildings of its kind in the Palatinate .
location
The historic town hall is at Marktplatz 9 . It is located in the center of the city, on the market square, and is part of the historic city center . The German Wine Route leads past the building to the east. To the north of it is the Catholic Ulrichskirche . Opposite the town hall to the east, on the other side of the Weinstrasse, is the former Gasthaus zur Kanne ; southeast the guest house Ritter von Böhl and south, on the opposite side of the Heumarktstraße, the Gasthaus zum Schwanen .
history
There was a previous building as early as 1459, which was probably in the same place as the current building. This goes back to a building from around 1532, this year can be found on the northern gable facade, as well as the coat of arms of the Speyer bishop Philipp von Flersheim . The substructure of the town hall was once a Romanesque hall; market and courts used to be held here. The town hall received its present appearance as far as possible after it was badly damaged in the Palatinate War of Succession in 1689 and then rebuilt. The second floor and the roof in its current form were added to the previous building in 1709; The northern extension was also only built after 1694, after the destruction in the Palatinate War of Succession. The double stoop with his canopy- like superstructure was in 1724 under the guidance of the mandated Tyrolean grown Jörg Inglikofer. The city coat of arms on the outside staircase dates from 1821. The establishment of the Council Chamber in the modern Renaissance style was completed in 1912, and since 1986 is the Museum of wine culture at home here.
In the hall on the ground floor there were once fire engines ready for fire fighting (around 1905)
Building description
The town hall includes the main building, a two-storey extension in the north, as well as an earlier independent, also two-storey building in the south. The main building, with its almost square floor plan, has a mighty hipped roof. A two-armed flight of stairs with a balustrade leads to the main entrance on its front side in the east . Above the entrance area is a superstructure supported by two Tuscan pillars with an ornamental framework and a Welscher hood , which is decorated with flags on special occasions. The historic town hall, with its outside staircase and superstructure, has characteristics that are more common in southwest Germany and Alsace ; Buildings comparable in this respect are the Old Town Hall in Schifferstadt , the Old Town Hall in Haßloch and the Old Town Hall in Mulhouse . Like the windows towards the market square of the extension in the north, which were placed irregularly, the eaves facade is also asymmetrical; to the right of the main entrance are two windows, to the left of which there are three windows, of which the one next to the portal has been walled up for a long time.
On the ground floor of the main building, one can still guess the appearance of the market hall that used to be here; it was open on three sides, its arched entrances on the east side are walled up today, glazed on the north and south. From the hall on the ground floor you have access to two small barrel-vaulted cellars that extend to the west. On the first floor, to the left of the main entrance, is the historic council chamber and to the right of it are the mayor's rooms. The remaining rooms of the main building, as well as those of the auxiliary buildings, are mainly used by the Museum of Wine Culture and can be entered during opening hours.
Council Chamber
Until 1911 the council chamber in Deidesheim was poorly equipped. That the hall then into a modern Renaissance has been stylishly refurbished, sprang from a chance: The Deidesheimer landowner Franz Eberhard Buhl donated from the estate of his 1910 deceased uncle Eugen Buhl twelve high-backed council chairs in the Renaissance style with the arms of Austria-Castile Burgundy, three three-dimensional carved tables, also in the Renaissance style, which were later combined into a semicircular shape by cuts, as well as twelve smaller chairs. Mayor Ludwig Bassermann-Jordan then commissioned the Munich architect Hugo M. Roeckl, a student and nephew of the architect Gabriel von Seidl , with the redesign of the council chamber. All the work was carried out by Munich companies who sent their employees to Deidesheim.
To match the furniture, in Renaissance style, Franz Eberhard Buhl donated two, Ludwig Bassermann-Jordan, and his brothers Friedrich and Ernst together six coat of arms glass windows. They were made by the Bayerische Hofglasmalerei van Treeck and show, among other things, the coats of arms of the noble families Schliederer von Lachen , Sturmfeder von Oppenweiler , von Ketschau and von Lehrbach who once lived here . In addition, some of Deidesheim's benefactors were immortalized: Andreas Jordan and Ludwig Andreas Jordan , Franz Eberhard and Eugen Buhl, and Seraphine von Stichaner, née. Jordan, the wife of Joseph Philipp von Stichaner . Smaller stained glass also remind of Anna von Szent-Ivanyi and Clothilde Scipio, b. Jordan, the wife of Ferdinand Scipio . A window was later added to commemorate Ludwig Bassermann-Jordan after he had fallen in the first days of the First World War. In addition, smaller stained glass from the 15th and 16th centuries, such as a crucifix and a Last Judgment, have been incorporated into the windows .
The north-western wall of the council chamber is clad with wood paneling , over the cornice hangs a picture of the German king Wenzel , who granted Deidesheim city rights on Valentine's Day 1395. His picture is framed by pictures of the Speyer prince-bishops and rulers of Deidesheim, Damian Hugo Philipp von Schönborn-Buchheim and Franz Christoph von Hutten zum Stolzenberg . On the northeast wall there is a yellow tiled stove bearing the city coat of arms. It was a gift from city councilor and factory owner Joseph Biffar; that of the curtains and that of the window niche were matched to its color. The five crystal lighting fixtures on the white stucco ceiling were also donated by Joseph Biffar. A death disc on the south-western wall reminds of the noble family Leyser von Lambsheim , who had long lived in Deidesheim .
The door frame of the council chamber is provided with a cartridge bearing the inscription A MCMXII D ( Anno Domini 1912).
Wine Culture Museum
The building has been home to the Museum of Wine Culture since 1986 . Its intention is to document the diverse influences of wine and viticulture in many areas of society, both in the past and in the present. In addition to donations, the museum is also financed by contributions from the vine leaseholders in the “celebrity vineyard” of the paradise garden .
literature
- Georg Peter Karn, Rolf Mertzenich: Bad Dürkheim district. City of Bad Dürkheim, municipality of Haßloch, municipalities of Deidesheim, Lambrecht, Wachenheim (= cultural monuments in Rhineland-Palatinate. Monument topography of the Federal Republic of Germany . Volume 13.1 ). Wernersche Verlagsgesellschaft, Worms 1995, ISBN 3-88462-119-X , p. 160-162 .
- Markus Weis: Art and architecture in Deidesheim . In: Kurt Andermann , Berthold Schnabel (Ed.): Deidesheim - Contributions to the history and culture of a city in the wine country . Jan Thorbecke Verlag, Sigmaringen 1995, ISBN 3-7995-0418-4 , p. 179 .
- Ludwig Bassermann-Jordan : The City Council Chamber of Deidesheim . In: Historical Association of the Palatinate (ed.): Palatinate Museum. Monthly magazine for local antiquity and historical research . tape 8, 9 , 1913, pp. 61-68 .
Web links
- Historic town hall on deidesheim.de
- Deidesheim town hall on heimat-pfalz.de
Individual evidence
- ^ General Directorate for Cultural Heritage Rhineland-Palatinate (ed.): Informational directory of cultural monuments - Bad Dürkheim district. Mainz 2020, p. 22 (PDF; 5.1 MB; see: Marktplatz 9 ).
- ↑ Karn, Mertzenich: cultural monuments in Rhineland-Palatinate. Monument topography Federal Republic of Germany. Volume 13.1 .
- ↑ Concept of the museum. Museum for Wine Culture Deidesheim, accessed on February 24, 2019 .
- ↑ Rebstock campaign & tower scribe. Museum for Wine Culture Deidesheim, accessed on February 24, 2019 .











