List of listed objects in Krems (district) / A – O
The list of listed objects in Krems (district) / A – O contains the 168 (of a total of 304) listed immovable objects in the district of Krems in the statutory city of Krems an der Donau in Lower Austria with street names from A – O.
Monuments
| photo | monument | Location | description | Metadata |
|---|---|---|---|---|

|
Former St. Michaels-Stiftshaus ObjectID: 7075 |
Althangasse 1 KG location : Krems |
The former St. Michaels monastery house , a multi-part building with two courtyards and a deep plot , was built between the 15th and 16th centuries. and the 18th century. The 2½-storey street wing , essentially dated to the 16th century, has a triple staggered front with a baroque facade, banding on the ground floor and, on the upper floor, a pilaster structure with parapet fields, straight window canopies and sill cornices . A basket arch portal with bezel grids is marked 1721. A carved cartouche with a picture of Mariahilf dates from around 1700 . In the street wing there is a barrel-vaulted hallway with a rectangular portal with a late Gothic profile . The upper floor of the two-story first courtyard wing has walled-up pillar arcades from the 18th century. The four-storey tower-like rear wing (15-16. Century) has late Gothic profiled window jambs and sills , a rectangular portal with profiled jambs and an iron plate door. On the upper floor you can see a wooden beam ceiling from the second half of the 16th century as well as a late Gothic profiled segment arch- shaped door to the spiral staircase with a rotated spindle from the early 16th century. The two-storey second courtyard wing, essentially from the 16th century, has an early Baroque round arched portal , which is marked MD on the Keilstein . The roof gable bears the designation 1697. The cladding of the windows facing the singer courtyard were made in the second half of the 16th century. A cave niche with a simple roof can be seen on an 18th century garden wall. |
ObjectID: 7075 Status : Notification Status of the BDA list: 2020-02-29 Name: Former St. Michaels-Stiftshaus GstNr .: .83 |

|
Town house, large sgraffito house, former Paulhaus ObjektID : 7074 |
Althangasse 2 KG location : Krems |
The large sgraffito house, a two- to three-storey, mighty building block with storage floors and front wall, was built in the middle of the 16th century from the amalgamation of several late Gothic houses, which are connected by a hall-like hallway vaulted with a needle cap. A walled-up late Gothic shoulder arch portal can be seen on Margarethenstrasse. In 1561 the house was provided with a rich figural sgraffito facade by master Hans Pruch . The individual scenes, mostly supplemented by inscriptions, are horizontally separated by partly ornamented ribbons and vertically by pilasters. On it are representations of Old Testament scenes, parables, fables, and historical personalities. Some scenes have become illegible due to weathering. On the southern front are Aesop , the parable of the prodigal son , Romulus and Remus , Pyramus and Thisbe , Judith and Holofernes , Lucretia , Jaël , the Tobias cycle (?), And Sultan Soliman ; on the western front, among other things, scenes from the lives of David and Jephthah , the parable of the wise and foolish virgins , and the judgment of Solomon ; at the staircase in Althangasse Noah and Ham . |
ObjektID: 7074 Status: Notification Status of the BDA list: 2020-02-29 Name: Bürgerhaus, Large Sgraffitohaus, former Paulhaus GstNr .: .74 / 1 Large Sgraffitohaus, Krems |

|
Former Jesuit Seminary ObjectID: 7048 |
Althangasse 3 KG location : Krems |
The former Jesuit seminary was built between 1688 and 1695 using older components. The three-storey, broad building encloses an almost square courtyard. The facade is simply structured by cornices . A stucco cartouche from the late 17th century can be seen above the portal. In the courtyard there are two to three-storey, largely walled-up pillar arcades. Most of the interior has been redesigned. The former ballroom with a stucco ceiling from the late 17th century and a medallion with Christ's monogram in a halo is located on the ground floor of the street wing. The area of the northeast upper floor has a late Gothic, eight-sided rib vault on brackets. A former chapel is located in the northern upper floor wing. This is two-bay and has a basket arch barrel vault with stitch caps. |
ObjectID: 7048 Status : Notification Status of the BDA list: 2020-02-29 Name: Former Jesuit seminar GstNr .: .82 |
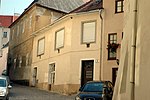
|
Residential building ObjectID: 7357 |
Althangasse 4 KG location : Krems |
The residential building with a medieval core originally belonged to the former Jesuit seminary. |
ObjectID: 7357 Status: Notification Status of the BDA list: 2020-02-29 Name: Residential house GstNr .: .74 / 2 |

|
Enclosure ObjectID: 7361 |
Althangasse 5 KG location : Krems |
The enclosure originally belonged to the former Jesuit seminary. |
ObjectID: 7361 Status: Notification Status of the BDA list: 2020-02-29 Name: Enclosure GstNr .: .81 |

|
Bürgerhaus ObjektID: 7358 |
Althangasse 6 KG location : Krems |
The residential building with a medieval core originally belonged to the former Jesuit seminary. |
ObjectID: 7358 Status: Notification Status of the BDA list: 2020-02-29 Name: Bürgerhaus GstNr .: .77 / 2; .77 / 3 |

|
Residential building ObjectID: 7359 |
Althangasse 7 KG location : Krems |
The residential building with a medieval core originally belonged to the former Jesuit seminary. |
ObjectID: 7359 Status: Notification Status of the BDA list: 2020-02-29 Name: Residential house GstNr .: .80 |

|
Discovery zone old town ObjectID : 69044 |
Altstadt location KG: Krems |
Location of the sites: Plot .285, parking between Pollhammerstraße and Drinkweldergasse , |
ObjektID : 69044 Status : Notification Status of the BDA list: 2020-02-29 Name: Find zone old town GstNr .: .285; .499; .1249; 70/2; 3093 |
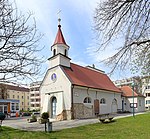
|
Old Catholic Church, Willibrord Chapel ObjectID : 77594 |
Arbeitergasse location KG: Krems |
The Old Catholic Church - a former cemetery chapel - is marked 1671. The cemetery that surrounded them, laid out in 1562 , was abandoned in 1903. The simple building has a gable roof and a ridge turret. Walled buttresses can be seen on the west side and lunette windows on the sides. Above the gable is a painted medallion of St. Willibald . The roof turret has an octagonal attachment over a square base, round-arched sound windows and a pyramid helmet. The hall is vaulted by a needle cap barrel. |
ObjectID : 77594 Status: § 2a Status of the BDA list: 2020-02-29 Name: Old Catholic Church, Willibrord Chapel GstNr .: 189/3 Old Catholic Church, Krems an der Donau |
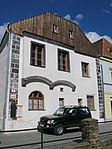
|
Bürgerhaus ObjektID: 7049 |
Burggasse 1 KG location : Krems |
The town house at Burggasse 1 was built in the middle of the 16th century. The gable , two-story, three-axis building has an attic storey and a wide bay window on consoles and profiled window frames. |
ObjectID: 7049 Status: Notification Status of the BDA list: 2020-02-29 Name: Bürgerhaus GstNr .: .154 |

|
Bürgerhaus, Kanzelhof ObjectID : 7050 |
Burggasse 3 KG location : Krems |
The core of the town house in Burggasse 3 dates from the 16th century, the facade from the late 19th century. The house complex has a rear building, a courtyard wing, a barrel-vaulted hallway, in the courtyard an external staircase with an arcade on pillars with cube capitals and inside cross-vaulted rooms. |
ObjectID: 7050 Status: Notification Status of the BDA list: 2020-02-29 Name: Bürgerhaus, Kanzelhof GstNr .: .155 |

|
Bürgerhaus ObjektID: 7190 |
Dachsberggasse 3 KG location : Krems |
The three-storey town house at Dachsberggasse 3 was built in the first half of the 16th century. It has remains of late Gothic barbed window frames as well as painted diamond-coated castles. |
ObjectID: 7190 Status: Notification Status of the BDA list: 2020-02-29 Name: Bürgerhaus GstNr .: .247 |

|
Bürgerhaus ObjektID: 7051 |
Dachsberggasse 9 KG location : Krems |
ObjectID: 7051 Status: Notification Status of the BDA list: 2020-02-29 Name: Bürgerhaus GstNr .: .317 |
|

|
Bürgerhaus ObjektID: 7052 |
Dachsberggasse 11 KG location : Krems |
ObjectID: 7052 Status: Notification Status of the BDA list: 2020-02-29 Name: Bürgerhaus GstNr .: .316 |
|

|
Rental House ObjectID : 7194 |
Dinstlstrasse 1 KG location : Krems |
The historicist facade of the rental building at Dinstlstrasse 1 dates from the last quarter of the 19th century. |
ObjectID : 7194 Status : Notification Status of the BDA list: 2020-02-29 Name: Miethaus GstNr .: .792 |

|
Rental house ObjektID : 7195 |
Dinstlstrasse 1a KG location : Krems |
The historic facade of the rental building at Dinstlstrasse 1a dates from the last quarter of the 19th century. |
ObjectID : 7195 Status : Notification Status of the BDA list: 2020-02-29 Name: Miethaus GstNr .: .289 |

|
former tower of the city fortifications ObjectID: 7053 |
Dinstlstraße 1b KG location : Krems |
The three-storey fortification tower has masonry from the 15th century up to the first floor. |
ObjektID: 7053 Status: Notification Status of the BDA list: 2020-02-29 Name: Former tower of the city fortifications GstNr .: .290 |
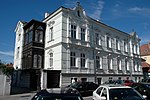
|
Rental House ObjectID: 7196 |
Dinstlstrasse 4-6 KG location : Krems |
The historic facade of the rental house Dinstlstraße 4-6 dates from the last quarter of the 19th century. |
ObjectID: 7196 Status: Notification Status of the BDA list: 2020-02-29 Name: Miethaus GstNr .: .768 / 2 |
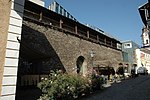
|
City wall ObjectID : 7398 |
Various KG locations : Krems |
From the largely to the expansion under Emperor Friedrich III. From 1477–1480, walls and fortification towers of the city of Krems, which were built with quarry stones, are only a few parts left: Partly perhaps in the northwest on the plot of the Schmidgasse – Körnermarkt – Schmelzgasse road; Remnants of the wall and in front of it a round tower from the late 15th century in the north and a wall ring for the powder tower from 1477 in the northeast corner; mighty walls along the eastern slope to the Kremstal and up to five meters high remains with square towers in the area of the former Eisenhüterhof on the southeast corner and between Drinkweldergasse and Dr.-Pollhammergasse; a half-round tower at Dienstlgasse 3; a four-storey, square fortification tower on Mühlbachgasse with an adjoining city wall and a three-storey corner tower to the southwest in the courtyard of Fischergasse 5; a renovated wall with renewed wooden battlement in the Schwedengasse. Of the former city gates, only the Steiner Tor has been preserved. Note: Photo of the city wall in Schwedengasse - Pz.Nr. .345 / 1 |
ObjectID : 7398 Status : Notification Status of the BDA list: 2020-02-29 Name: Stadtmauer GstNr .: .429 / 7; .371 / 2; .366 / 2; .367; .359; .348; .347 / 2; .347 / 1; .345 / 1; .331 / 1; .322; .320 / 2; .307; .295; .293; .290; .286 / 2; .277 / 9; .277 / 8; .172 / 2; .169; 142; .137 / 5; 35/2; .137 / 1; 107; 95; 30; .81; .292; 17/2; .114 / 2; 3199/41; 3199/42; 34/1; 35/1; .297; .1249; 3199/70 City wall of Krems |
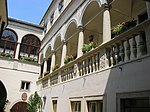
|
Bürgerhaus, Fellnerhof, Merklehaus ObjectID : 6989 |
Dominikanerplatz 1 KG location : Krems |
The Fellnerhof is a three-storey, five-axis complex with an attic storey and a moat roof. It was built between 1611 and 1618 for the mayor Theobald Müllner, including a previous building. The site manager was Johann Baptist Spazio. The late baroque facade was largely renewed in the 19th century. The two-storey, simply-faced, transverse rear building was built in its current form in the last quarter of the 19th century. It faces the Schlüsselamtsgasse and Josef-Faber-Gasse and its core dates from the first quarter of the 17th century. At the corner of Dominikanerplatz there is a round bay window from the early 17th century with a shell-shaped basket and stepped consoles, two mythical creatures as console figures, foliage in relief and fruit hangings in diamond and round fields. |
ObjectID : 6989 Status : Notification Status of the BDA list: 2020-02-29 Name: Bürgerhaus, Fellnerhof, Merklehaus GstNr .: .31 |

|
Bürgerhaus ObjektID: 7189 |
Dominikanerplatz 5 KG location : Krems |
ObjectID: 7189 Status: Notification Status of the BDA list: 2020-02-29 Name: Bürgerhaus GstNr .: .24 |
|

|
Trinity Column ObjectID: 7200 |
Dreifaltigkeitsplatz KG location : Krems |
The Trinity Column in the middle of Trinity Square was erected in 1738 by Josef Matthias Götz . A three-armed structure with Corinthian columns rises above a base and pedestal zone with statues of Maria Immaculata, Johannes Nepomuk, Karl Borromeo and Vitus. In the middle there is a pillar, which is crowned by a trinity tower. |
ObjectID: 7200 Status: Notification Status of the BDA list: 2020-02-29 Name: Dreifaltigkeitssäule GstNr .: 3199/23 Dreifaltigkeitssäule Krems |

|
Gasthaus Zum Goldenen Hirschen ObjectID : 7057 |
Dreifaltigkeitsplatz 1 KG location : Krems |
The Gasthaus Zum Goldenen Hirschen is a three-storey, eaves-standing four-wing building from the mid-16th century, which is laid out around an irregular courtyard. The house has plasterwork, window frames and sills from the construction period as well as a rectangular gate from around 1800. On the courtyard side, corbels on pillars can be seen on the ground floor, whereupon an arcade with cross-arched vaults rises on Tuscan pillars. The interior has a groin vaulted side corridor, stitch cap vaults with heavily plastered ridges on the first floor and baroque square vaults on the second floor. |
ObjectID : 7057 Status : Notification Status of the BDA list: 2020-02-29 Name: Gasthaus Zum Goldenen Hirschen GstNr .: .253 |

|
Bürgerhaus ObjektID: 7054 |
Dreifaltigkeitsplatz 2 KG location : Krems |
The three-storey town house on Dreifaltigkeitsplatz 2 was built in the 16th century. It has an attic storey and a twin shed roof. Originally it formed a unit with house number 3 and was later separated. Its simple window frames date from the first quarter of the 17th century. One of them, on the upper floor, is marked 1610. The arched portal is framed by half columns on pedestals and entablature. Late mannerist reliefs and two grotesque console figures from the first quarter of the 17th century can be seen in the frieze. The long courtyard wing has arched openings on massive pillars. Inside there is a barrel-vaulted corridor with a mesh ridge configuration; on the first floor there is a mesh vault with a mirror field on consoles; a groin vaulted hall on the second floor. The remains of the frescoes were probably created in the first half of the 17th century. |
ObjectID: 7054 Status: Notification Status of the BDA list: 2020-02-29 Name: Bürgerhaus GstNr .: .295 |
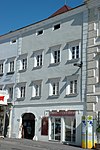
|
Bürgerhaus ObjektID : 7055 |
Dreifaltigkeitsplatz 3 KG location : Krems |
The community center at Dreifaltigkeitsplatz 3 originally formed a unit with house number 2 and was later separated. It is accessible through a Biedermeier basket arch portal from the first half of the 19th century. Inside there are groin vaults and a beamed ceiling from the first half of the 17th century. |
ObjectID : 7055 Status : Notification Status of the BDA list: 2020-02-29 Name: Bürgerhaus GstNr .: .296 |

|
Berchtesgadener- or Wimbergerhof ObjectID: 7056 |
Dreifaltigkeitsplatz 4 KG location : Krems |
The former Berchtesgadener- or Wimbergerhof is a three-storey, eaves-standing building with cordon band structure and simple window frames from the first half of the 17th century. In the central axis it is accessible through a segment arch portal with a mighty square frame and massive curbstones. The central corridor hall has groin and lancet vaults with plastered round bars. On the upper floor there is a groin vaulted hall with profiled plaster strips along the ridges, which in the 16th / 17th Century was built. Two rooms have a flat ceiling and simple stucco decor from the 18th century. A three-flight staircase with associated lighting fixtures dates from around 1930. |
ObjectID: 7056 Status: Notification Status of the BDA list: 2020-02-29 Name: Berchtesgadener- or Wimbergerhof GstNr .: .297 Berchtesgadenerhof Krems |
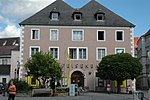
|
Former King Ottokar's Castle; St. Peter-Stiftshof ObjectID: 7202 |
Dreifaltigkeitsplatz 8 KG location : Krems |
ObjectID: 7202 Status : Notification Status of the BDA list: 2020-02-29 Name: Former King Ottokar's Castle; St. Peter-Stiftshof GstNr .: .249 / 1; .249 / 2 |
|

|
Bürgerhaus ObjektID : 7197 |
Drinkweldergasse 4 KG location : Krems |
The house at Drinkweldergasse 4 is a two-story building from the 16th and 17th centuries. Century, with profiled window sills and fluted eaves. The long and deep courtyard wing of the 16th century has a multi-axis upper floor corridor with beveled pillars over curved, partly walled corbels. |
ObjectID : 7197 Status : Notification Status of the BDA list: 2020-02-29 Name: Bürgerhaus GstNr .: 67/3 |
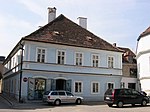
|
Bürgerhaus ObjektID: 7228 |
Fischergasse 2 KG location : Krems |
ObjectID: 7228 Status: Notification Status of the BDA list: 2020-02-29 Name: Bürgerhaus GstNr .: .341 |
|

|
Gasthof, former Wallseerhof ObjectID: 7203 |
Fischergasse 5 KG location : Krems |
The former Wallseerhof is a three-storey free-standing building with a hook-shaped floor plan, essentially from the late 16th / early 17th century, which is attached to the west side of the city wall and connected to a former defensive tower from the 15th century. The simple facade dates from the 18th and 19th centuries. On the ground floor there are rooms with groin vaults and a groin vaulted staircase. |
ObjectID: 7203 Status: Notification Status of the BDA list: 2020-02-29 Name: Gasthof, former Wallseerhof GstNr .: 107 |

|
Residential building ObjectID : 7383 |
Frauenberggasse 5 KG location : Krems |
ObjectID : 7383 Status : Notification Status of the BDA list: 2020-02-29 Name: Residential house GstNr .: .115 |
|

|
Bürgerhaus ObjektID: 7396 |
Frauenbergplatz 1 KG location : Krems |
Frauenbergplatz has a simple, one to two-story, village-like structure. |
ObjectID: 7396 Status: Notification Status of the BDA list: 2020-02-29 Name: Bürgerhaus GstNr .: .109 |

|
Residential building ObjectID: 7395 |
Frauenbergplatz 2 KG location : Krems |
Frauenbergplatz has a simple, one to two-story, village-like structure. |
ObjectID: 7395 Status: Notification Status of the BDA list: 2020-02-29 Name: Residential house GstNr .: 14 |

|
Residential building ObjectID: 7381 |
Frauenbergplatz 3 KG location : Krems |
Frauenbergplatz has a simple, one to two-story, village-like structure. |
ObjectID: 7381 Status: Notification Status of the BDA list: 2020-02-29 Name: Residential house GstNr .: .112 |

|
Enclosure ObjectID: 7382 |
Frauenbergplatz 4 KG location : Krems |
Frauenbergplatz has a simple, one to two-story, village-like structure. |
ObjectID: 7382 Status: Notification Status of the BDA list: 2020-02-29 Name: Enclosure GstNr .: 20 |

|
Residential building ObjectID: 7380 |
Frauenbergplatz 5 KG location : Krems |
Frauenbergplatz has a simple, one to two-story, village-like structure. |
ObjectID: 7380 Status: Notification Status of the BDA list: 2020-02-29 Name: Residential house GstNr .: .117 |
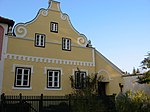
|
Residential building ObjectID : 7379 |
Frauenbergplatz 6 KG location : Krems |
The gable-independent house at Frauenbergplatz 6 has a volute gable and a pine cone crown. It was built in the early 18th century. The facade decor dates from the middle of the 19th century. |
ObjectID : 7379 Status : Notification Status of the BDA list: 2020-02-29 Name: Residential house GstNr .: .118 |

|
Bürgerhaus ObjektID: 7497 |
Gaheisgasse 3 KG location : Krems |
ObjectID: 7497 Status: Notification Status of the BDA list: 2020-02-29 Name: Bürgerhaus GstNr .: .23 |
|

|
Rental House ObjectID: 7201 |
Gartenaugasse 1 KG location : Krems |
The house at Gartenaugasse 1 and 3 is a double rental house owned by Josef Utz the Younger, which is labeled 1908. It has a rich, neo-baroque / secessionist facade decor. |
ObjectID: 7201 Status: Notification Status of the BDA list: 2020-02-29 Name: Miethaus GstNr .: .298 |

|
Rental House ObjectID: 7207 |
Gartenaugasse 3 KG location : Krems |
The house at Gartenaugasse 1 and 3 is a double rental house owned by Josef Utz the Younger, which is labeled 1908. It has a rich, neo-baroque / secessionist facade decor. |
ObjectID: 7207 Status: Notification Status of the BDA list: 2020-02-29 Name: Miethaus GstNr .: .300 / 3; .302 |

|
Rental house ObjectID: 7208 |
Gartenaugasse 4 KG location : Krems |
The rental house at Gartenaugasse 4 dates from the third quarter of the 19th century and has an early historic facade. |
ObjectID: 7208 Status: Notification Status of the BDA list: 2020-02-29 Name: Miethaus GstNr .: .307 |

|
Music School ObjectID: 7209 |
Gartenaugasse 6 KG location : Krems |
The former Krems music school is a broad building from the early 19th century, with a hipped mansard roof and a simple facade structured by cordon cornices. The house has a basket arch portal as well as door leaves and window grilles from the construction period. The courtyard wing is designed in the late historical style. On the upper floor there is a former chapel from the 19th century (Kreuzkapelle), which until 2010 housed the music school. This has moved to Hafnerplatz ( former school building ). |
ObjectID: 7209 Status: Notification Status of the BDA list: 2020-02-29 Name: Music school GstNr .: 102 |

|
Residential building ObjectID: 7204 |
Gartengasse 7 KG location : Krems |
ObjectID: 7204 Status: Notification Status of the BDA list: 2020-02-29 Name: Residential house GstNr .: .234 |
|

|
Former Tobacco director's residential complex ObjectID : 13244 since 2019 |
Gaswerkgasse 5 KG location : Krems |
The workers' housing complex of the Austrian Tobacco Directorate was built in 1929–1930 under General Director Section Head Dr. Karl Dorrek built. |
ObjectID : 13244 Status : Notification Status of the BDA list: 2020-02-29 Name: Former Residential complex of the tobacco control department GstNr .: .1129; 173/5 Former residential complex of the Tabakregie (Krems an der Donau) |
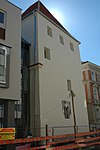
|
Former Princely Castle, Herzoghof ObjectID: 7059 |
Gewerbehausgasse 4 KG location : Krems |
The Herzogshof (also: Schlüsselhof) was built as the third sovereign castle at the time of the city expansion in the first half of the 13th century. In 1376 it went to Lilienfeld Abbey and in 1436 to the Bürgerspital with a chapel. Later it was used as an orphanage and since 1799 as an apartment building. Note: is currently being restored. |
ObjectID: 7059 Status : Notification Status of the BDA list: 2020-02-29 Name: Former princely castle, Herzoghof GstNr .: .331 / 1 |
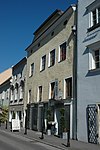
|
Bürgerhaus ObjektID : 6737 |
Göglstrasse 2 KG location : Krems |
The 16./17. The house at Göglstraße 2, which was built in the 19th century, has a crooked roof, a storage floor with a blind wall and a simple facade decor with cleaning bottles. |
ObjectID : 6737 Status : Notification Status of the BDA list: 2020-02-29 Name: Bürgerhaus GstNr .: .294 |

|
Bürgerhaus ObjektID: 7211 |
Göglstrasse 3 KG location : Krems |
The gable-facing house in Göglstraße 3 was built in the 16./17. Century erected. It has a crooked roof and simple window frames with profiled sills. The ground floor has a groin vault with plastered ridges. |
ObjectID: 7211 Status: Notification Status of the BDA list: 2020-02-29 Name: Bürgerhaus GstNr .: .254 |

|
Residential building ObjectID: 7212 |
Göglstrasse 4 KG location : Krems |
The 16./17. The house at Göglstraße 4, built in the 19th century, has a storage floor and a neo-Baroque (?) Upper floor facade. |
ObjectID: 7212 Status: Notification Status of the BDA list: 2020-02-29 Name: Residential house GstNr .: .293 |

|
Gasthaus ObjektID: 7213 |
Göglstrasse 5 KG location : Krems |
The core of the inn at Göglstrasse 5 dates from the 16th century. In the late 18th century it was rebuilt and faced. It has a grooved ground floor, window canopies with umbilical panes, wide-spanned groin vaults on the ground floor, simple, curved plastered mirrors on the upper floor and Bohemian caps in the hallway to the courtyard . |
ObjectID: 7213 Status: Notification Status of the BDA list: 2020-02-29 Name: Gasthaus GstNr .: .257 |

|
Residential building, Wilheringerhof ObjectID: 7214 |
Göglstrasse 6 KG location : Krems |
The Wilheringerhof is a two-storey, broad building with uneven windows from the early 18th century. It is accessible through a basket arch portal with a doubled sun gate. A curved stucco mirror ceiling can be seen on the upper floor. |
ObjectID: 7214 Status: Notification Status of the BDA list: 2020-02-29 Name: Residential house, Wilheringerhof GstNr .: .292 |

|
Bürgerhaus ObjektID: 7215 |
Göglstrasse 7 KG location : Krems |
The core of the house in Göglstrasse 7 dates from the 16th and 17th centuries. Century. It has a late historical facade from the late 19th century with two curved gables. |
ObjectID: 7215 Status: Notification Status of the BDA list: 2020-02-29 Name: Bürgerhaus GstNr .: .258 |

|
Former Reading yard of Garsten Abbey ObjectID: 7218 |
Göglstrasse 10 KG location : Krems |
The corner house at Göglstrasse 10 essentially dates from the 16th century. It has profiled window sills and canopies on the first floor and is accessible through a segmental arched portal from the second half of the 16th century with late Gothic profiled walls. In the hall there is a ribbed vault from the 16th / 17th centuries. Century. |
ObjectID: 7218 Status : Notification Status of the BDA list: 2020-02-29 Name: Former Lesehof von Stift Garsten GstNr .: .291 / 1 |

|
Residential and commercial building ObjectID: 7219 |
Göglstrasse 11 KG location : Krems |
The house in Göglstraße 11 / Göglstraße 11 A was built in the 16th and 17th centuries. Century erected. It is connected to the house at Untere Landstrasse 18 through the courtyard wing. It has a simple facade structure with pilaster strips and cordon ribbons, a groin vaulted hallway, a wide arched portal with a lunette grille and a coat of arms on the side from the first half of the 17th century. |
ObjectID: 7219 Status: Notification Status of the BDA list: 2020-02-29 Name: Residential and commercial building GstNr .: .260 / 1 |
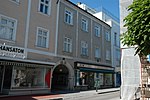
|
Bürgerhaus ObjektID: 7220 |
Göglstrasse 11A KG location : Krems |
The house in Göglstraße 11 / Göglstraße 11 A was built in the 16th and 17th centuries. Century erected. It is connected to the house at Untere Landstrasse 18 through the courtyard wing. It has a simple facade structure with pilaster strips and cordon ribbons, a groin vaulted hallway, a wide arched portal with a lunette grille and a coat of arms on the side from the first half of the 17th century. |
ObjectID: 7220 Status: Notification Status of the BDA list: 2020-02-29 Name: Bürgerhaus GstNr .: .260 / 2 |

|
Residential and commercial building ObjectID: 7222 |
Göglstrasse 13 KG location : Krems |
ObjectID: 7222 Status: Notification Status of the BDA list: 2020-02-29 Name: Residential and commercial building GstNr .: .261 |
|
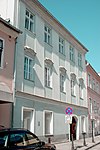
|
Bürgerhaus ObjektID : 7224 |
Göglstrasse 15 KG location : Krems |
The house at Göglstraße 15 has a doubled wooden basket arch portal, which is marked 1830. |
ObjectID : 7224 Status : Notification Status of the BDA list: 2020-02-29 Name: Bürgerhaus GstNr .: .262 |
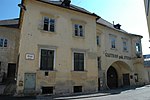
|
Gasthaus Goldener Stern, Sternhof ObjectID: 7058 |
Göglstrasse 16 KG location : Krems |
The Gasthof zum Goldenen Stern has an irregular two-storey structure from the 16th and 17th centuries. It has a round corner bay window with window frames in shed decor, profiled sills and window canopies, a high entrance hall with flying buttresses , a courtyard wing with an upper floor on curved profiled corbels, a wide groin vault on the upper floor and a wrought iron bracket from the 17th century. |
ObjectID: 7058 Status: Notification Status of the BDA list: 2020-02-29 Name: Gasthaus Goldener Stern, Sternhof GstNr .: .288 |

|
Residential and commercial building ObjectID: 7225 |
Göglstrasse 17 KG location : Krems |
ObjectID: 7225 Status: Notification Status of the BDA list: 2020-02-29 Name: Residential and commercial building GstNr .: .263 |
|

|
Residential building ObjectID: 7227 |
Göglstrasse 19 KG location : Krems |
ObjectID: 7227 Status: Notification Status of the BDA list: 2020-02-29 Name: Residential house GstNr .: .199 |
|

|
Elementary and secondary school ObjectID: 7060 |
Hafnerplatz 1-2 Location KG: Krems |
Since 2010, the building in the south wing (on Herzogstraße) has housed the Krems Music School. The house was built in 1874/1875 and 1895 by Josef Utz the Elder and Josef Utz the Younger. The three-storey, three-winged building has a uniform late - historic neo - renaissance facade with central and corner projections, a rusticated base and aedicules on the first floor. The staircase in the northern part is assigned to the first construction phase. |
ObjectID: 7060 Status: Notification Status of the BDA list: 2020-02-29 Name: Primary and secondary school GstNr .: .325 Primary school Hafnerplatz Krems |
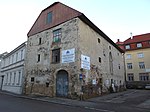
|
Ansitz, part of the Herzogshof ObjectID: 7061 |
Hafnerplatz 3 KG location : Krems |
The three-storey house at Hafnerplatz 3 is part of the so-called Herzogshof. The former palace of the castle (?) Was adapted after 1500 partly as a storage building. The building shows a crooked gable facing the square and plastered quarry stone masonry with traces of painted local stones and window frames. It has two small windows with Gothic walls and on the west side on the first floor over a walled, Gothic pointed arch portal from the first half of the 14th century. |
ObjectID: 7061 Status: Notification Status of the BDA list: 2020-02-29 Name: Ansitz, part of the Herzogshof GstNr .: .329 Ansitz Herzoghof Krems |

|
Former Andreas Chapel ObjectID: 7062 |
Hafnerplatz 5 KG location : Krems |
Parts of the former Andreas chapel from the first half of the 14th century have been preserved in a new building. These include a three-eighth polygon and baroque (?) Buttresses on the two-axis front of the square. The interior was exposed in 1969. A mighty triumphal arch can be seen as well as massive pear rods on capital-like consoles in the polygon. Remnants of the colored version have been preserved. |
ObjectID: 7062 Status : Notification Status of the BDA list: 2020-02-29 Name: Former Andreaskapelle GstNr .: .331 / 1 Andreaskapelle Krems |

|
Bürgerhaus ObjektID: 7229 |
Hafnerplatz 10 KG location : Krems |
The two-storey house at Hafnerplatz 10 and 11 has a double crooked roof and a core from the first half of the 17th century. The simple facades have window sashes and cordon cornices. |
ObjectID: 7229 Status: Notification Status of the BDA list: 2020-02-29 Name: Bürgerhaus GstNr .: .339 |
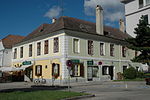
|
Bürgerhaus ObjektID: 7063 |
Hafnerplatz 11 KG location : Krems |
The two-storey house at Hafnerplatz 10 and 11 has a double crooked roof and a core from the first half of the 17th century. The simple facades have window sashes and cordon cornices. |
ObjectID: 7063 Status: Notification Status of the BDA list: 2020-02-29 Name: Bürgerhaus GstNr .: .338 |
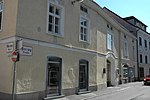
|
Bürgerhaus ObjektID: 7231 |
Herzogstrasse 1 KG location : Krems |
The core of the two-storey, eaves-facing house at Herzogstrasse 1 dates from the late 16th / early 17th century and was rebuilt in the second half of the 18th century. The central corridor is arched by a needle cap barrel. A broad wing extends towards the Gartenaugasse. In the courtyard there are basket-arch arcades with square vaults on slender columns, which were built in the late 18th century. |
ObjectID: 7231 Status: Notification Status of the BDA list: 2020-02-29 Name: Bürgerhaus GstNr .: .308 |

|
Bürgerhaus ObjektID : 7232 |
Herzogstrasse 2 KG location : Krems |
The two-storey, eaves-facing one at Herzogstrasse 2 is on the corner of Dreifaltigkeitsplatz. It is an eaves corner house with a core from the 16th century. It has a flat bay window on brackets and is vaulted with a needle cap on the ground floor. |
ObjectID : 7232 Status : Notification Status of the BDA list: 2020-02-29 Name: Bürgerhaus GstNr .: .312 |

|
Residential building ObjectID: 7233 |
Herzogstrasse 3 KG location : Krems |
The three-storey residential building at Herzogstrasse 3 shows an early historical facade from around 1870. |
ObjectID: 7233 Status: Notification Status of the BDA list: 2020-02-29 Name: Residential house GstNr .: .309 |
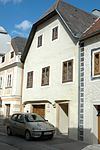
|
Bürgerhaus ObjektID: 7065 |
Herzogstrasse 4 KG location : Krems |
The two-storey house with a crooked hipped roof at Herzogstrasse 4 essentially dates from the second half of the 16th century. It has a projecting upper floor on consoles and the remains of a sgraffito corner cuboid. |
ObjectID: 7065 Status: Notification Status of the BDA list: 2020-02-29 Name: Bürgerhaus GstNr .: .313 |
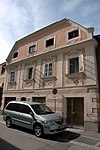
|
Bürgerhaus ObjektID: 7064 |
Herzogstrasse 6 KG location : Krems |
The three-story town house at 6 Herzogstrasse is a two-story building with a crooked roof and a core from the 16th century. It has a late Baroque facade with double bar structure and decorative window frames from the late 18th century. |
ObjectID: 7064 Status: Notification Status of the BDA list: 2020-02-29 Name: Bürgerhaus GstNr .: .314 |
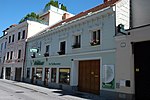
|
Bürgerhaus ObjektID : 7234 |
Herzogstrasse 7 KG location : Krems |
The two-story house at Herzogstrasse 7 has an early historic facade on the upper floor. |
ObjectID : 7234 Status : Notification Status of the BDA list: 2020-02-29 Name: Bürgerhaus GstNr .: .311 |
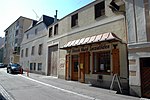
|
Bürgerhaus ObjektID: 7066 |
Herzogstrasse 8 KG location : Krems |
ObjectID: 7066 Status: Notification Status of the BDA list: 2020-02-29 Name: Bürgerhaus GstNr .: .315 |
|
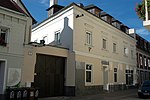
|
Former Gasthof Weißer Halm ObjectID: 7235 |
Herzogstrasse 9 KG location : Krems |
The former inn "Weißer Hahn" is a two-storey, eaves-standing building with a core from the 17th century (?) And a courtyard wing from the last quarter of the 19th century. |
ObjectID: 7235 Status : Notification Status of the BDA list: 2020-02-29 Name: Former Gasthof Weißer Halm GstNr .: .320 / 1; .320 / 2 |

|
Residential building, former Mondseerhof ObjectID : 7236 |
Herzogstrasse 11 KG location : Krems |
The former Mondseerhof is a two-story, eaves building with a core from the 17th century and a renewed facade. At the side it is accessible through a wide rusticated basket arch portal with a relief-based coat of arms, which is marked 1692. The ground floor has a groin vault. Other features include a three-flight staircase with a round arch niche. |
ObjectID : 7236 Status : Notification Status of the BDA list: 2020-02-29 Name: Residential house, former Mondseerhof GstNr .: .321 Mondseerhof Krems |

|
Residential building, Stiftshof ObjectID : 7237 |
Herzogstrasse 12 KG location : Krems |
ObjectID : 7237 Status : Notification Status of the BDA list: 2020-02-29 Name: Residential house, Stiftshof GstNr .: .319 |
|
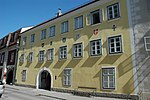
|
Bürgerhaus ObjektID: 7238 |
Herzogstrasse 13 KG location : Krems |
The three-storey, eight-axle town house at Herzogstraße 13 has a core from the late 16th / early 17th century. |
ObjectID: 7238 Status: Notification Status of the BDA list: 2020-02-29 Name: Bürgerhaus GstNr .: .322 |

|
Bürgerhaus ObjektID: 7239 |
Herzogstrasse 15 KG location : Krems |
ObjectID: 7239 Status: Notification Status of the BDA list: 2020-02-29 Name: Bürgerhaus GstNr .: .327 |
|

|
School, Bundeskonvikt ObjectID: 7240 |
Herzogstrasse 17 KG location : Krems |
The house at 17 Herzogstrasse has a simple facade from the second quarter of the 19th century. |
ObjectID: 7240 Status: Notification Status of the BDA list: 2020-02-29 Name: School, Bundeskonvikt GstNr .: .328 |
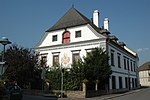
|
Former Florianihof ObjectID: 32323 |
Hohensteinstrasse 44 KG location : Krems |
The former reading courtyard of St. Florian Monastery was built in 1656. The two-storey, eaves-facing house has a high hipped roof and upper-storey windows with profiled walls, sill cornices and straight roofs. Above the portal is a sculptured cartouche with the coat of arms and building inscription of the provost Matthias. |
ObjectID: 32323 Status : Notification Status of the BDA list: 2020-02-29 Name: Former Florianihof GstNr .: .714 / 1 |

|
Former Lilienfelderhof ObjectID: 32324 |
Hohensteinstrasse 69 KG location : Krems |
The former reading courtyard of Lilienfeld Abbey is a two-storey, gable-independent building with a crooked roof and stone rustics. Its windows have profiled walls, undercut cornices and straight roofs. Above the entrance you can see the fragment of a painted coat of arms of Stift Lilienfeld, marked 1583, as well as a gender coat of arms. The ground floor hall is vaulted by a needle cap barrel. On the ground floor and first floor there is another groin and lancet vault with profiled stucco ribs, some of which are decorated with rosettes. Other structural features include a stair balustrade from the 17th century. |
ObjectID: 32324 Status : Notification Status of the BDA list: 2020-02-29 Name: Former Lilienfelderhof GstNr .: .702 / 3 |

|
Well, Hercules ObjectID: 7230 |
Hoher Markt location KG: Krems |
The fountain on the high market has a bulging, square basin with corner posts, a stone fountain column with dolphins in relief and a statue of Hercules with a double eagle coat of arms. According to the name, it was built by Heinrich König on the daily market in 1682 and transferred in 1842. |
ObjectID: 7230 Status: Notification Status of the BDA list: 2020-02-29 Name: Brunnen, Herkules GstNr .: 3199/11 |

|
BMV Institute of the English Miss Krems ObjectID: 7042 |
Hoher Markt 1 location KG: Krems |
The English Misses' Institute is a three-story building block that occupies the eastern wall of the square in the upper part of the Hohe Markt. It was 1722-1724 by Oswald Trifatter on the spot and with partial involvement of a town house of the 16./17. Built in the mid-19th century, raised in the middle of the 19th century and extended to the south and east in the second half of the 19th century. The baroque part is laid out as a four-wing complex around a small courtyard. The facade shows a grooved ground floor, pilaster strips on the upper floors and simple window frames. A shallow five-axis central projection is equipped with double windows. The building is accessible through a round arch portal with a pilaster frame and vase crown. |
ObjectID: 7042 Status: Notification Status of the BDA list: 2020-02-29 Name: Institute BMV der Englischen Fräulein Krems GstNr .: .142 / 2 Institut der Englischen Fräulein Krems |

|
Bürgerhaus ObjektID: 4649 |
Hoher Markt 2 location KG: Krems |
The community center at Hoher Markt 2 / Stiftgasse 2 is a two-storey corner building with a bent front from the 15th / early 16th century, with a profiled arched portal and a bay window above it. A flat bay window on corbels can be seen on the longitudinal front. The interior has been partially rebuilt. Both storeys have barrel vaults with lancet caps and groin vaults. |
ObjectID: 4649 Status: Notification Status of the BDA list: 2020-02-29 Name: Bürgerhaus GstNr .: .150 |

|
Bürgerhaus, Teiblhof, Deiblhof, former Stiftshof d. Klosters Rottal / Bavaria ObjectID: 7371 |
Hoher Markt 3 location KG: Krems |
The town house on Hohen Markt 3, which is essentially Gothic, has a simple, six-axis, slightly curved front. On a console there is a statue of St. Christophorus, the original of which is in the Krems Historical Museum. Inside there is a barrel vaulted hallway and three-axis courtyard wing arcades with Tuscan pillars from the second half of the 16th century. |
ObjektID: 7371 Status: Notification Status of the BDA list: 2020-02-29 Name: Bürgerhaus, Teiblhof, Deiblhof, formerly Stiftshof d. Klosters Rottal / Bavaria GstNr .: .151 |

|
Bürgerhaus, Gasthaus ObjektID: 7370 |
Hoher Markt 4 location KG: Krems |
The inn at Hohen Markt 4 was mentioned in a document in 1277 as the reading yard of St. Veit Abbey in the Rottal Valley. The core of the building is Gothic. The simple facade was smoothed after 1967. Inside there is a portal from the late 15th century. Other features include late Gothic window frames, niches and a beamed ceiling. |
ObjectID: 7370 Status: Notification Status of the BDA list: 2020-02-29 Name: Bürgerhaus, Gasthaus GstNr .: .152 |

|
Bürgerhaus ObjektID: 7369 |
Hoher Markt 5, 5a KG location : Krems |
The town house at Hohen Markt 5 has a neo-renaissance facade from the late 19th century and a core from the 15th / 16th century. Century. Its carved and ornamentally painted wooden ceiling was made around 1600. Next to the house is a baroque statue of a saint from the mid-18th century. |
ObjectID: 7369 Status: Notification Status of the BDA list: 2020-02-29 Name: Bürgerhaus GstNr .: .153 |
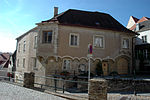
|
Bürgerhaus ObjektID: 7067 |
Hoher Markt 6 KG location : Krems |
The two- to three-storey, essentially Gothic town house at Hohen Markt 6 is built on a sloping site. It is covered by a hipped roof. The upper floor protrudes on consoles towards the Hohen Markt. A flat corner bay with corner cuboids rises on richly profiled corbels. Heraldic shields can be seen on the corbels. Inside there is a barrel vaulted hallway and groin vaults. A three-axis arcade with Tuscan columns runs through the courtyard. |
ObjectID: 7067 Status: Notification Status of the BDA list: 2020-02-29 Name: Bürgerhaus GstNr .: .59 |

|
Town house, former castle ObjectID : 7068 |
Hoher Markt 7 KG location : Krems |
The late Gothic building at Hohen Markt 7, which adjoins the Gozzoburg, is two-story and three-axis, with a recessed side axis. The house is covered by a double hipped roof. It shows remains of a block painting from the 16th century (?). |
ObjectID : 7068 Status : Notification Status of the BDA list: 2020-02-29 Name: Bürgerhaus, former Burg GstNr .: .60 |

|
Gasthof Jell ObjectID: 7307 |
Hoher Markt 8-9 KG location : Krems |
The free-standing Gasthof Jell in the south of the square has a building core from the 18th century and was later rebuilt several times. It is covered by a hipped roof. Its stepped gable and its terrace porch date from the second quarter of the 20th century. |
ObjectID: 7307 Status: Notification Status of the BDA list: 2020-02-29 Name: Gasthof Jell GstNr .: .61; .62 |

|
Town house, former castle ObjectID: 7069 |
Hoher Markt 10 KG location : Krems |
The community center at Hohen Markt 10 is built in front of the eastern part of the Gozzoburg towards the square. Its core is dated to the 15th century. The three-storey house has irregular windows and a corner tower. |
ObjectID: 7069 Status: Notification Status of the BDA list: 2020-02-29 Name: Bürgerhaus, former Burg GstNr .: .63 |

|
Former Stadtburg Gozzoburg ObjectID: 7070 |
Hoher Markt 11 KG location : Krems |
The Gozzoburg is a multi-part medieval building complex on the edge of the steep drop to Untere Landstrasse. In the second half of the 11th century a permanent house was built here, which was extended by the Gozzo citizen in the third quarter of the 13th century. |
ObjectID: 7070 Status : Notification Status of the BDA list: 2020-02-29 Name: Former Stadtburg Gozzoburg GstNr .: 43 Gozzoburg |

|
Old Town Hall ObjectID: 7071 |
Hoher Markt 12 KG location : Krems |
The former town hall is a broad, eaves-standing building with a core from the 14th / 15th. Century. The facade has a plaster structure with pilaster strips, wide cornices and window frames from the first half of the 18th century. A wide, barrel-vaulted driveway leads into the interior. On the upper floor there is a barrel-vaulted hall from the 16th century. |
ObjectID: 7071 Status: Notification Status of the BDA list: 2020-02-29 Name: Altes Rathaus GstNr .: .77 / 1 |

|
Residential building ObjectID: 7360 |
Hoher Markt 13 KG location : Krems |
The eaves-facing, six-axis house at Hohen Markt 13 was built in the first half of the 19th century. It has two courtyard wings and is accessible on the mountain side through a gabled arched entrance. The simple facade is grooved on the ground floor. |
ObjectID: 7360 Status: Notification Status of the BDA list: 2020-02-29 Name: Residential house GstNr .: .79 |
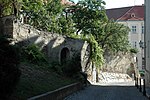
|
Enclosure Object ID: 7372 |
Hoher Markt 18 KG location : Krems |
ObjectID : 7372 Status : Notification Status of the BDA list: 2020-02-29 Name: Enclosure GstNr .: 27/4 |
|

|
Hundssteig paleolith station (Krems Wachtberg) ObjectID: 9568 |
Hundssteig location KG: Krems |
Paleolithic finds have been documented on the Hundssteig . |
ObjektID: 9568 Status: Notification Status of the BDA list: 2020-02-29 Name: Paläolithstation Hundssteig (Krems Wachtberg) GstNr .: 197/2; 212/1; 212/2; 212/3; 212/4; 215; 216/1; 217/1; 217/4 |

|
Straubenhof, Chiemseer Hof ObjectID: 7072 |
Judengasse 3 KG location : Krems |
The former Chiemseer- or Straubenhof is a two-story building from the 17th century around an irregular, wide rectangular courtyard. Its simple facade dates from the second half of the 19th century. Its renewed wooden gate is marked 1654. A passageway with a needle cap barrel leads inside. A raised coat of arms of the builder, Bishop Rupertus, marked 1654 is walled into it. |
ObjectID: 7072 Status: Notification Status of the BDA list: 2020-02-29 Name: Straubenhof, Chiemseer Hof GstNr .: .246 |
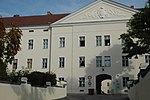
|
Former Engineer and infantry barracks, main building, object 1 / HTBLA f. Fashion and storage building, Object 7 ObjectID : 13248 |
Kasernstrasse 6-8 KG location : Krems |
The so-called Herbert barracks is a former infantry and pioneer barracks, built in the years 1721–1723 by Jakob Prandtauer and Christian Oedtl and expanded from 1852–1853 with the help of the kk engineering troops . It was in use by the Austrian Armed Forces until December 1974. |
ObjectID : 13248 Status : Notification Status of the BDA list: 2020-02-29 Name: Former Engineer and infantry barracks, main building, object 1 / HTBLA f. Fashion and storage building, Object 7, GstNr .: .394 Herbert-Kaserne, Krems |
| Storage of the former infantry and engineer barracks ObjectID : 13249 |
Kasernstrasse 14 KG location : Krems |
The building at Kasernstrasse 14 once served as a warehouse for the infantry and engineer barracks. Note: The part of the property on GstNr. .398 / 1 was also protected until 2011. |
ObjectID : 13249 Status : Notification Status of the BDA list: 2020-02-29 Name: Storage of the former infantry and engineer barracks GstNr .: .394 |
|

|
Bürgerhaus ObjektID: 6983 |
Kirchengasse 1 KG location : Krems |
ObjectID: 6983 Status: Notification Status of the BDA list: 2020-02-29 Name: Bürgerhaus GstNr .: .33 |
|
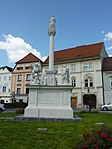
|
Marian column ObjectID: 7241 |
Körnermarkt KG location : Krems |
The Marian column erected in 1688 in the middle of the grain market is attributed to Andreas Krimmer. It has a high base with corner figures of the four archangels , on it a relief pedestal with saints of the Dominican order and a crowning statue of Mary with child . |
ObjectID: 7241 Status: Notification Status of the BDA list: 2020-02-29 Name: Mariensäule GstNr .: 3199/6 |
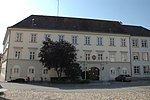
|
District Authority ObjectID : 7242 |
Körnermarkt 1 KG location : Krems |
The simple building of the district authority was built in 1812 as a district office. In 1826 and 1837 it was increased. In the courtyard there is a classical bust of Baron Johann Chr. Von Stiebar , which was created by Leopold Kiesling around 1825. Note: The district administration Krems Land moved in 2011. |
ObjectID : 7242 Status : Notification Status of the BDA list: 2020-02-29 Name: District administration GstNr .: .11 |

|
Bürgerhaus ObjektID: 7243 |
Körnermarkt 3 KG location : Krems |
The three-storey town house at Körnermarkt 3 has an attic storey and a hipped roof. The building fabric comes to a large extent from the 15th / 16th centuries. Century. The facade is simple and equipped with trickle plaster . There is a late Gothic shoulder arch portal in the hallway. |
ObjectID: 7243 Status: Notification Status of the BDA list: 2020-02-29 Name: Bürgerhaus GstNr .: .13 |

|
Bürgerhaus ObjektID: 7073 |
Körnermarkt 4 KG location : Krems |
The "House for the Four Seasons" at Körnermarkt 4 is a double-gabled house with a core from the 16th / 17th century. Century, which was rebuilt around 1765. From 1765 to 1772 it was the home of the sculptor Karl Höfer. The four-axis rococo facade has delicate volute gables crowned by vases, which are divided by fluted pilaster strips. On the ground floor, on scrolled pedestals, statuettes and lanterns can be seen as allegories of the four seasons, which are attributed to Karl Höfer. The house is accessible through a flat arch portal with pilasters placed over a corner, segmental arch roofing and a crowning flame vase. The door leaves are made with rococo decor. In the corner of the house there is a statue of St. Johannes Nepomuk from around 1765. Inside there are vaulted corridors and pillar arcades on the courtyard side. |
ObjectID: 7073 Status: Notification Status of the BDA list: 2020-02-29 Name: Bürgerhaus GstNr .: .14 |

|
Bürgerhaus ObjektID: 7244 |
Körnermarkt 5 KG location : Krems |
The town house at Körnermarkt 5, probably built in the late 18th century, has a hipped mansard roof and a volute gable. The facade was ignored in a late historical perspective. |
ObjectID: 7244 Status: Notification Status of the BDA list: 2020-02-29 Name: Bürgerhaus GstNr .: .356 |

|
Bürgerhaus ObjektID: 7245 |
Körnermarkt 6 KG location : Krems |
ObjectID: 7245 Status: Notification Status of the BDA list: 2020-02-29 Name: Bürgerhaus GstNr .: .357 |
|
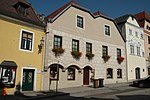
|
Bürgerhaus ObjektID : 7246 |
Körnermarkt 7 KG location : Krems |
The originally two late medieval houses at Körnermarkt 7 were merged in the 17th century. The building is covered by a double-shed roof. The facade has a sgraffito ashlar and is labeled 1612. In the left half, the upper floor projects three arches on corbels. |
ObjectID : 7246 Status : Notification Status of the BDA list: 2020-02-29 Name: Bürgerhaus GstNr .: .358 / 1 |

|
Bürgerhaus ObjektID: 7247 |
Körnermarkt 8 KG location : Krems |
The former sacristan's house at Körnermarkt 8 is covered by a crooked roof. It has a narrow, two-axis and three-story facade. From 1734 to 1746 the plasterer Leopold Michael Perger lived there, to whom the stucco decor and the facade reliefs are attributed. The apotheosis of St. Johannes Nepomuk with allegorical female figures and medallions with busts. A stucco ceiling inside shows a representation of Christ on the way to Emmaus . |
ObjectID: 7247 Status: Notification Status of the BDA list: 2020-02-29 Name: Bürgerhaus GstNr .: .359 |

|
Gasthaus Zum Kaiser von Österreich ObjectID : 7248 |
Körnermarkt 9 KG location : Krems |
The gable-facing inn "Zum Kaiser von Österreich" at Körnermarkt 9 is covered by a crooked roof. The three-storey, representative building with attic storey has a core from the 17th century. The facade was designed in the middle of the 18th century. The upper floors are structured by giant pilasters and delicate stucco decor. |
ObjectID : 7248 Status : Notification Status of the BDA list: 2020-02-29 Name: Gasthaus Zum Kaiser von Österreich GstNr .: .360 |

|
Rental House ObjectID : 7249 |
Körnermarkt 10 KG location : Krems |
The rental house at Körnermarkt 10 has an eaves Biedermeier front with a grooved ground floor. Window lunettes with relief decoration can be seen on the first floor. |
ObjectID : 7249 Status : Notification Status of the BDA list: 2020-02-29 Name: Miethaus GstNr .: .361 |

|
Bürgerhaus ObjektID: 7250 |
Körnermarkt 11 KG location : Krems |
The elongated town house at Körnermarkt 11 has an eaves Biedermeier front with a grooved ground floor and early historic terracotta decor. Its core dates back to the 17th century. The hallway is barrel vaulted. |
ObjectID: 7250 Status: Notification Status of the BDA list: 2020-02-29 Name: Bürgerhaus GstNr .: .362 |

|
Bürgerhaus ObjektID : 7251 |
Körnermarkt 12 KG location : Krems |
The former Prioriratshaus of the Dominicans at Körnermarkt 12 has a core from the 16th / 17th century. Century and a slightly curved front. |
ObjectID : 7251 Status : Notification Status of the BDA list: 2020-02-29 Name: Bürgerhaus GstNr .: .363 |
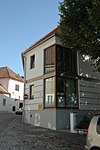
|
Administration / office building ObjectID: 7252 |
Körnermarkt 13a KG location : Krems |
The administration and office building at Körnermarkt 13a was built as part of the west wing of the former Dominican monastery. |
ObjectID: 7252 Status: Notification Status of the BDA list: 2020-02-29 Name: Administration / office building GstNr .: .10 / 4 |

|
former Dominican church and monastery / museum ObjectID: 7076 |
Körnermarkt 14 KG location : Krems |
The former early Gothic church and the Baroque rebuilt monastery of the Dominicans to the north go back to a foundation by cathedral provost Heinrich von Passau in 1236. The complex is laid out around a trapezoidal courtyard in which the remains of an early Gothic cloister have been preserved. During the Reformation, the complex was profaned, restored in 1569 and 1586 and secularized in 1785. The city museum museumkrems is housed in part of the former monastery building. The Dominican Church in Krems is used by the State Gallery for Contemporary Art for temporary exhibitions. |
ObjektID: 7076 Status: Notification Status of the BDA list: 2020-02-29 Name: Former Dominican Church and Monastery / Museum GstNr .: .9 / 3 Dominican Church Krems |

|
Staircase ObjectID: 7397 |
Kremser Frauenbergstiege location KG: Krems |
ObjectID: 7397 Status: Notification Status of the BDA list: 2020-02-29 Name: Staircase system GstNr .: 3199/9 |
|

|
Mariahilf Chapel ObjectID : 77604 |
Kremstalstrasse location KG: Krems |
The Mariahilf Chapel was built by Josef Utz the Elder around 1862. The small neo-Gothic chapel has a square nave, a small west tower above the portal vestibule and a recessed, polygonal choir with tracery windows. The tower is crowned by a finial and crab-studded helmet. The interior has a star rib vault, stained glass with depictions of the Evangelists, neo-Gothic benches as well as a neo-Gothic keel arched altar with lateral canopies and a statue of Mary and Child, flanked by Saints Peter and Paul . |
ObjectID : 77604 Status: § 2a Status of the BDA list: 2020-02-29 Name: Mariahilf-Kapelle GstNr .: .522 |
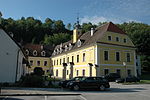
|
Jesuit Mill ObjectID : 32344 |
Kremstalstraße 95 KG location : Krems |
The multi-part building complex at Kremstalstrasse 95 was mentioned in a document in 1570 and acquired by the Jesuits in 1684. The two-storey house from the 17th / 18th Century has a crooked roof and a side ridge turret with an onion helmet. It has a simple facade with cordon tape, corner blocks and profiled window frames with straight roofs. A stucco mirror ceiling on the upper floor was made in the 18th century. To the west of the house is a three-storey farm building, which was adapted as a rental house in 1985. |
ObjectID : 32344 Status : Notification Status of the BDA list: 2020-02-29 Name: Jesuitenmühle GstNr .: .550 / 1 |
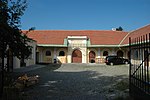
|
Slaughterhouse ObjectID : 54670 |
Langenloiser Straße 5 KG location : Krems |
The former slaughterhouse, built between 1858 and 1861 by Josef Utz the Elder , is a single-storey, three-wing complex around a square courtyard. Your street wings are gabled. The courtyard facade is structured by late Biedermeier plaster cornices and pilaster strips. The central axis is emphasized by a parapet attachment. Remains of a painted imitation brick can be seen on the building. Windows with arched roofs can be seen on the facade facing the Krems. |
ObjectID : 54670 Status : Notification Status of the BDA list: 2020-02-29 Name: Schlachthof GstNr .: .486 |

|
Residential house, mill ObjectID: 7467 |
Lederergasse 8 KG location : Krems |
The core of the former mill at Lederergasse 8 dates from the 16th and 17th centuries. Century. The two-story building rises above a hook-shaped floor plan. It has an eight-axle front towards the Krems. One wing has a barrel vaulted passage. |
ObjectID: 7467 Status: Notification Status of the BDA list: 2020-02-29 Name: Residential house, Mühle GstNr .: .497 / 2; .497 / 6 |

|
Residential building ObjectID: 7468 |
Lederergasse 11 KG location : Krems |
House number 11 is one of the older buildings on Lederergasse. |
ObjectID: 7468 Status: Notification Status of the BDA list: 2020-02-29 Name: Residential house GstNr .: .497 / 1 |

|
Bürgerhaus ObjektID: 7469 |
Lederergasse 13 KG location : Krems |
The main street of the house at Lederergasse 13 dates from the 16th century. Window frames in baroque shapes can be seen on the upper floor. In a figurine niche there is a statue of Mary with child from around 1700. The house is accessible through a wide arched portal and a barrel-vaulted passage. An upper floor corridor runs on corbels on the north wing of the courtyard. |
ObjectID: 7469 Status: Notification Status of the BDA list: 2020-02-29 Name: Bürgerhaus GstNr .: .498 / 2 |
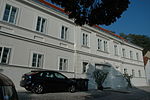
|
Bürgerhaus ObjektID: 7039 |
Lederergasse 17 KG location : Krems |
The facade of the town house at Lederergasse 17 dates from the second quarter of the 17th century. It has a flat central projection and a square vaulted passage. |
ObjectID: 7039 Status: Notification Status of the BDA list: 2020-02-29 Name: Bürgerhaus GstNr .: .500 |

|
Bürgerhaus ObjektID: 7470 |
Lederergasse 21 KG location : Krems |
The core of the Zwerchhof at Lederergasse 21 dates back to the 16th century. It has a barrel vaulted passage. |
ObjectID: 7470 Status: Notification Status of the BDA list: 2020-02-29 Name: Bürgerhaus GstNr .: .503 |

|
Residential building ObjectID : 7471 |
Lederergasse 23 KG location : Krems |
The house at Lederergasse 23, which dates from the 16th century, has a hip gable and a protruding upper floor. |
ObjectID : 7471 Status : Notification Status of the BDA list: 2020-02-29 Name: Residential house GstNr .: .504 / 1 |

|
Residential building, residence ObjektID: 7472 |
Lederergasse 27 KG location : Krems |
The free-standing, two-story residential building at Lederergasse 27 has a gate wall and a wing facing the rock face. It is covered by a hipped mansard roof. Its classicistic upper floor structure is simple. Graduated window fields from around 1800 can be seen above the cordon cornice. |
ObjectID: 7472 Status: Notification Status of the BDA list: 2020-02-29 Name: Residential house, residence GstNr .: .507 / 1 |

|
Industrial mill , residential building ObjectID: 7492 |
Lederergasse 28 KG location : Krems |
The former mill building (?) In Lederergasse 28 is a free-standing, three-storey building with a crooked hips, a late-historical facade and a core from the 17th / 18th century. Century. |
ObjectID: 7492 Status: Notification Status of the BDA list: 2020-02-29 Name: Industriemühle, residential building GstNr .: 3086/1 |

|
Bürgerhaus ObjektID: 7106 |
Margarethenstrasse 4 KG location : Krems |
The building at Margarethenstrasse 4 is a deep, two- to three-story community building from the 16th and 17th centuries. Century, with a slightly curved facade, small attic windows and double hipped roof. In the courtyard there are four-sided upper storey arcades from the 16th century, which rest on beveled pillars on three sides. On the upper floor there is a square vaulted hall from the 18th century. |
ObjectID: 7106 Status: Notification Status of the BDA list: 2020-02-29 Name: Bürgerhaus GstNr .: .70 |

|
Bürgerhaus ObjektID: 7077 |
Margarethenstrasse 6 KG location : Krems |
The two- to three-storey town house at Margarethenstrasse 6 essentially dates from the 15th and 16th centuries. Century. It has a wide hipped roof, a sleek curved facade and a wide bay window on profiled corbels. |
ObjectID: 7077 Status: Notification Status of the BDA list: 2020-02-29 Name: Bürgerhaus GstNr .: .69 |

|
Bürgerhaus ObjektID: 7078 |
Margarethenstrasse 7 KG location : Krems |
The core of the three-storey town house at Margarethenstrasse 7 dates back to the 15th and 16th. Century. It has a storage floor and a front wall and is accessible through a late Gothic profiled round arch portal. The Christ monogram in glory from around 1500 with an inscription can be seen on a walled-in stone . Inside is a room with wall paintings from the mid-16th century that were uncovered in 1974. A wide panel shows the depiction of a bear hunt and a dance scene, as well as the figure of a harlequin in an illusionistic gate on pillars. |
ObjectID: 7078 Status: Notification Status of the BDA list: 2020-02-29 Name: Bürgerhaus GstNr .: .75 |

|
Bürgerhaus ObjektID: 7079 |
Margarethenstrasse 8 KG location : Krems |
The core of the community center at Margarethenstrasse 8 dates from the 15th and 16th centuries. Century. It has several barrel vaults, late Gothic building details and a simple trickle plaster facade. |
ObjectID: 7079 Status: Notification Status of the BDA list: 2020-02-29 Name: Bürgerhaus GstNr .: .68 |

|
Bürgerhaus ObjektID: 7080 |
Margarethenstrasse 9 KG location : Krems |
The two-storey house at Margarethenstrasse 9 essentially dates from the 15th / first half of the 16th century. It has a storage floor and a double-skinned roof. The front wall is reinforced with round arched battlements from the late 16th century. A narrow arched portal leads into the interior. A wide bay window with late Gothic profiled window frames can be seen on the outer front. The ground floor corridor is arched by a steep barrel from the 15th century. |
ObjectID: 7080 Status: Notification Status of the BDA list: 2020-02-29 Name: Bürgerhaus GstNr .: .76 |

|
Bürgerhaus ObjektID: 7105 |
Margarethenstrasse 10 KG location : Krems |
The essentially late-Gothic, three-storey town house at Margarethenstrasse 10 has a crooked roof, a front wall and a simple two-axis facade. Gothic building details can be seen inside. |
ObjectID: 7105 Status: Notification Status of the BDA list: 2020-02-29 Name: Bürgerhaus GstNr .: .67 |
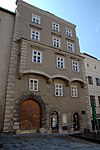
|
Residential building ObjectID: 7081 |
Margarethenstrasse 12 KG location : Krems |
The residential building at Margarethenstrasse 12 was built in 1962. The front wall of the previous building erected around 1600 was retained. This has a corner ashlar, a three-axis wide bay window on corbels and a round arched portal with a rustic frame. Inscriptions show the years 1352 and 1799. |
ObjectID: 7081 Status: Notification Status of the BDA list: 2020-02-29 Name: Residential house GstNr .: .66 |

|
Evang. Parish Church AB u. HB, Heiland-Kirche ObjectID : 13259 |
Martin-Luther-Platz 1 KG location : Krems |
The Heilandskirche has an octagonal central building with a roof turret over a slightly curved dome. It is an early work by Otto Bartning . |
ObjectID : 13259 Status: § 2a Status of the BDA list: 2020-02-29 Name: Evang. Parish Church AB, Martin Luther Church GstNr .: .1000 Heilandskirche, Krems |
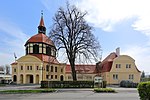
|
Protestant rectory ObjectID : 13260 |
Martin-Luther-Platz 3 KG location : Krems |
The rectory and the parish hall were built together with the church according to plans by Otto Bartning. |
ObjectID : 13260 Status: § 2a Status of the BDA list: 2020-02-29 Name: Evangelical rectory GstNr .: .999 |

|
Simandlbrunnen ObjectID : 7300 |
Moserplatz KG location : Krems |
The Simandl Fountain has a two-figure group labeled Franz Zelezny 1929 . |
ObjectID: 7300 Status: Notification Status of the BDA list: 2020-02-29 Name: Simandlbrunnen GstNr .: 3199/44 Simandlbrunnen Krems |

|
Residential building, former utility wing ObjectID : 105699 |
Neutaugasse 2a KG location : Krems |
Note: Pz. No? |
ObjektID : 105699 Status : Notification Status of the BDA list: 2020-02-29 Name: Residential building, former business wing GstNr .: .212 / 1 |

|
Bürgerhaus ObjektID: 7254 |
Neutaugasse 4 KG location : Krems |
The community center at Neutaugasse 4 is a wide, two-storey building with a round arched portal marked 1575, a portal with a rectangular skylight and a segmental arched roof storage opening. |
ObjectID: 7254 Status: Notification Status of the BDA list: 2020-02-29 Name: Bürgerhaus GstNr .: .255 / 1 |

|
Factory building ObjectID: 7253 |
Neutaugasse 5 KG location : Krems |
ObjectID: 7253 Status: Notification Status of the BDA list: 2020-02-29 Name: Factory building GstNr .: .256 |
|
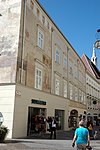
|
Bürgerhaus, Göglhaus ObjectID: 7096 |
Obere Landstrasse 1 KG location : Krems |
The Göglhaus is a mighty community center from the 15th / 16th centuries. Century, with an eight-sided main wing to the Obere Landstrasse and a nine-axis kinked front to the Daily Mark. The building has three floors and is oriented towards the country road. It is covered by crooked roofs with a front wall. |
ObjectID: 7096 Status: Notification Status of the BDA list: 2020-02-29 Name: Bürgerhaus, Göglhaus GstNr .: .214 Göglhaus |

|
Bürgerhaus, Mohrenapotheke ObjectID : 6978 |
Obere Landstrasse 2 KG location : Krems |
The Mohrenapotheke is a three-storey building with an attic storey and a core dating from 1532/1534. The building was faced in the 18th century and 1883. In 1956 the window and door frames on the ground floor were renewed. The fronts to Landstrasse and Marktgasse are structured by giant pilasters, arched window canopies and stuccoed parapet fields from the third quarter of the 18th century. A band of frescoes by Gustav Steinschorn can be seen in the attic zone. The front facing the Pfarrplatz has a simple structure from the third quarter of the 19th century and the building inscription Wolfgang Kappler 1532 . The copy of a statue of the personified summer is marked 1573. The original of this statue is in the city museum. One of the reliefs depicts a wild man with a turban and scimitar and a coat of arms from the second quarter of the 16th century. The ground floor is vaulted with a barrel vault. A fresco by Martin Johann Schmidt from 1756 (?) Depicting the glorification of pharmacy and the four elements is located on the pharmacy's square vault. |
ObjectID : 6978 Status : Notification Status of the BDA list: 2020-02-29 Name: Bürgerhaus, Mohrenapotheke GstNr .: .35 |

|
Community center, Kleeweinhof; Eagle Pharmacy ObjectID : 6979 |
Obere Landstrasse 3 KG location : Krems |
The building, known as Kleeweinhof or Eagle Pharmacy, at Oberen Landstraße 3 is a community center with a core from the second half of the 15th and 16th centuries. In 1886 it was rebuilt and given a historic facade. On the west side a wide bay window from the first half of the 16th century rises on consoles. A three-storey arcade courtyard, open to Dachsberggasse, is marked 1481 on a portal in the southeast corner. |
ObjektID: 6979 Status: Notification Status of the BDA list: 2020-02-29 Name: Bürgerhaus, Kleeweinhof; Adler pharmacy GstNr .: .215 |

|
Town hall ObjectID: 6980 |
Obere Landstrasse 4 KG location : Krems |
The town hall is an elongated building, essentially from the 15th century, which was pulled together from several individual buildings in 1452. After renovations between 1548 and 1552, it was baroque in 1782 and expanded in 1952. |
ObjectID: 6980 Status: Notification Status of the BDA list: 2020-02-29 Name: Rathaus GstNr .: .34 |

|
Bürgerspitalskirche hll. Philipp and Jakob ObjectID : 6981 |
Obere Landstrasse 5 KG location : Krems |
The hospital church hll, built in 1470 and connected to the former citizen hospital . Philipp und Jakob is a late Gothic rectangular building with a sloping northeast corner. The north side is designed as a show front with a symmetrical facade composition. A hexagonal roof turret with a stone helmet rises to the west. |
ObjectID : 6981 Status : Notification Status of the BDA list: 2020-02-29 Name: Bürgerspitalskirche hll. Philipp and Jakob GstNr .: .216 / 1 Bürgerspitalkirche (Krems) |
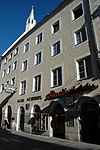
|
Hospital / outpatient clinic, residential building, former citizens' hospital ObjectID: 6982 |
Obere Landstrasse 5 KG location : Krems |
The former hospital building is a three to four storey complex, which is laid out around an almost square courtyard. The simple facade was designed during the renovation in 1970. Inside there is, among other things, a two-aisled late Gothic hall with pointed arched groin vaults on squat eight-sided pillars. |
ObjectID: 6982 Status: Notification Status of the BDA list: 2020-02-29 Name: Hospital / outpatient clinic, residential building, former citizen hospital GstNr .: .216 / 2; .216 / 3 |

|
Bürgerhaus ObjektID: 6984 |
Obere Landstrasse 7 KG location : Krems |
The late baroque town house at Obere Landstrasse 7, which was renovated around 1805, has upper floors with giant pilasters and stuccoed window frames. |
ObjectID: 6984 Status: Notification Status of the BDA list: 2020-02-29 Name: Bürgerhaus GstNr .: .217 |
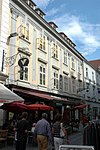
|
Bürgerhaus ObjektID: 3328 |
Obere Landstrasse 8 KG location : Krems |
The Bürgerhaus Obere Landstrasse 8 is a three-story, six-axis building from the third quarter of the 18th century. The rear building was rebuilt in the 19th century. The facade is structured by giant composite pilasters and entablature. The main portal has a volute-crowned basket arch with two putti as seasonal allegories. The front to the Schlüsselamtsgasse shows side elevations and a division by double strips, which was designed in the first half of the 19th century. |
ObjectID: 3328 Status: Notification Status of the BDA list: 2020-02-29 Name: Bürgerhaus GstNr .: .32 |

|
Bürgerhaus ObjektID: 3219 |
Obere Landstrasse 9 KG location : Krems |
The community center at Obere Landstrasse 9 has a simple, early classical facade from around 1800. |
ObjectID: 3219 Status: Notification Status of the BDA list: 2020-02-29 Name: Bürgerhaus GstNr .: .218 |

|
Bürgerhaus ObjektID: 6985 |
Obere Landstrasse 11 KG location : Krems |
The town house at Obere Landstrasse 11, which originally dates back to the 16th century, was rebuilt and newly faced around 1980. On the second floor there is a stucco ceiling with dense bandwork from around 1730 with reliefs. The judgment of Solomon is depicted in the center and allegories of the four seasons at the corners. |
ObjectID: 6985 Status: Notification Status of the BDA list: 2020-02-29 Name: Bürgerhaus GstNr .: .219 |
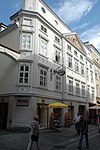
|
Bürgerhaus ObjektID : 6991 |
Obere Landstrasse 12 KG location : Krems |
The community center at Obere Landstrasse 12 is a three-and-a-half-storey, seven-axis building with a front roof and a gable roof, the core of which dates from around 1600 and was faced in the middle of the 18th century. The facade was redesigned around 1866. The three-axis central projection has a triangular gable in the attic area. A fresco from 1925 depicting the invention of the printing press can be seen in the pediment. The facade facing Josef-Faber-Gasse was created at the end of the 19th century. Inside there is a groin vaulted stone corridor with plastered ribbons, which belongs to the core of the building from 1600. |
ObjectID : 6991 Status : Notification Status of the BDA list: 2020-02-29 Name: Bürgerhaus GstNr .: .30 |
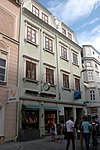
|
Bürgerhaus ObjektID: 7104 |
Obere Landstrasse 14 KG location : Krems |
The house at Obere Landstrasse 14 was rebuilt while retaining the late Biedermeier facade. |
ObjectID: 7104 Status: Notification Status of the BDA list: 2020-02-29 Name: Bürgerhaus GstNr .: .29 |

|
Residential and commercial building ObjectID: 6993 |
Obere Landstrasse 16 Location KG: Krems |
The residential and commercial building at Obere Landstrasse 16 / Dominikanerplatz 3 is a three-storey, wide-spread building with a high curtain wall in front of the attic storey, which is covered by a trench roof with three hip gables. It was made from several old houses with building cores from the 15th / 16th centuries. Century contracted and around 1800 facades, historically added and renewed. |
ObjectID: 6993 Status: Notification Status of the BDA list: 2020-02-29 Name: Residential and commercial building GstNr .: .28 |

|
Bürgerhaus ObjektID: 6994 |
Obere Landstrasse 17 KG location : Krems |
The community center at Obere Landstrasse 17 is a corner house in the local style that was built in 1910 by Gustav Bamberger . It has a round corner bay window, hip gable and a rococo sign. |
ObjectID: 6994 Status: Notification Status of the BDA list: 2020-02-29 Name: Bürgerhaus GstNr .: .223 / 1 |

|
Bürgerhaus ObjektID: 7256 |
Obere Landstrasse 18 KG location : Krems |
ObjectID: 7256 Status: Notification Status of the BDA list: 2020-02-29 Name: Bürgerhaus GstNr .: .27 |
|

|
Hotel Zur Weißen Rose ObjectID: 6995 |
Obere Landstrasse 19 KG location : Krems |
The former Hotel Zur Weisse Rose has a neo-baroque facade from around 1910. Note: Bank Austria branch |
ObjectID: 6995 Status: Notification Status of the BDA list: 2020-02-29 Name: Hotel Zur Weißen Rose GstNr .: .224 |

|
Bürgerhaus ObjektID: 6996 |
Obere Landstrasse 20 KG location : Krems |
The four-axle community center at Obere Landstrasse 20 has a crooked roof and a curtain wall. The core of the building dates from around 1600. The two-story upper storey facade is characterized by giant pilasters and curved window canopies, which were created in the second half of the 18th century. |
ObjectID: 6996 Status: Notification Status of the BDA list: 2020-02-29 Name: Bürgerhaus GstNr .: .26 |
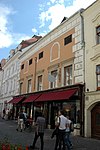
|
Klosterneuburgerhof, Schindlerhof ObjectID: 6997 |
Obere Landstrasse 21 KG location : Krems |
The so-called Klosterneuburgerhof or Schindlerhof is a renaissance building with a double crooked roof. It has two storeys, a warehouse and a straight front wall. The facade shows a three-dimensional diamond ashlar. On the sides and below the cornice, two walled-in arched openings to the former warehouse can be seen. |
ObjectID: 6997 Status: Notification Status of the BDA list: 2020-02-29 Name: Klosterneuburgerhof, Schindlerhof GstNr .: .225 |

|
Bürgerhaus ObjektID: 7103 |
Obere Landstrasse 23 KG location : Krems |
The core of the community center at Obere Landstrasse 23 dates from the 16th century (?) And was rebuilt in the 18th century. It has a hipped roof and a facade that was revised from a late historical perspective. |
ObjectID: 7103 Status: Notification Status of the BDA list: 2020-02-29 Name: Bürgerhaus GstNr .: .226 |
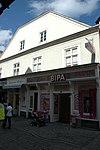
|
Bürgerhaus ObjektID: 6999 |
Obere Landstrasse 24 KG location : Krems |
The two-storey town house at Obere Landstrasse 24, covered by a hipped roof, essentially dates from the second half of the 16th century. It is accessible through box portals from 1900. It has remains of upper storey arcades on eight-sided pillars. |
ObjectID: 6999 Status: Notification Status of the BDA list: 2020-02-29 Name: Bürgerhaus GstNr .: .21 |
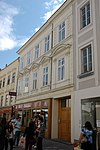
|
Bürgerhaus ObjektID: 7000 |
Obere Landstrasse 25 KG location : Krems |
The community center at Obere Landstrasse 25 was merged with house number 27 in 1749. Its historic facade was designed by Josef Utz the Elder in 1895. |
ObjectID: 7000 Status: Notification Status of the BDA list: 2020-02-29 Name: Bürgerhaus GstNr .: .227 |
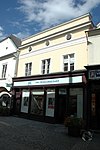
|
Bürgerhaus ObjektID: 7001 |
Obere Landstrasse 26 KG location : Krems |
The core of the two-storey town house at Obere Landstrasse 26, equipped with a facing dattica, dates from the late 16th century. It is accessible through a box portal from around 1900. |
ObjectID: 7001 Status: Notification Status of the BDA list: 2020-02-29 Name: Bürgerhaus GstNr .: .20 |

|
Rental House ObjectID: 7257 |
Obere Landstrasse 27 KG location : Krems |
The community center at Obere Landstrasse 27 was merged with house number 25 in 1749. |
ObjectID: 7257 Status: Notification Status of the BDA list: 2020-02-29 Name: Miethaus GstNr .: .228 / 1 |

|
Bürgerhaus ObjektID: 7002 |
Obere Landstrasse 28 KG location : Krems |
The community center at Obere Landstrasse 28 is a two-story building with pillars. On the ground floor there is a former horse stable (?), A pillar hall with a stitch cap vault. On the upper floor there is a single-column room with a groined vault that rests on a beveled pillar. |
ObjectID: 7002 Status: Notification Status of the BDA list: 2020-02-29 Name: Bürgerhaus GstNr .: .19 |

|
Bürgerhaus ObjektID: 7003 |
Obere Landstrasse 29 KG location : Krems |
The two-storey town house at Obere Landstrasse 29 is a late Baroque building from around 1740. It has a facade with pilasters and banded stucco. The portal is designed in the late historical style. |
ObjectID: 7003 Status: Notification Status of the BDA list: 2020-02-29 Name: Bürgerhaus GstNr .: .229 |
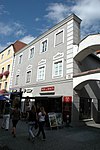
|
Bürgerhaus ObjektID: 7004 |
Obere Landstrasse 30 KG location : Krems |
ObjectID: 7004 Status: Notification Status of the BDA list: 2020-02-29 Name: Bürgerhaus GstNr .: .18 |
|
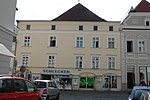
|
Town house, former cinema ObjectID: 7005 |
Obere Landstrasse 31, 31a KG location : Krems |
The community center at Obere Landstrasse 31 is a simple building from the first half of the 17th century, with a crooked roof and a warehouse floor. The facade was designed around 1900. |
ObjectID: 7005 Status: Notification Status of the BDA list: 2020-02-29 Name: Bürgerhaus, former cinema GstNr .: .230 / 2 |

|
Gasthof Zur Alten Post ObjectID: 7006 |
Obere Landstrasse 32 KG location : Krems |
The former Gasthof Zur Alten Post is a three-story building with a crooked roof, built in the 16th century. The simple facade dates from 1978. At the front of Schmidgasse on the first floor there is a late Gothic barbed window frame from the first quarter of the 16th century. The irregular courtyard has arcades running around it on the upper floor. Richly barbed, late Gothic window frames and shoulder arch gates from the first quarter of the 16th century can be seen on the first and second floors. On a column there is a coat of arms, which is marked with 1584. |
ObjectID: 7006 Status: Notification Status of the BDA list: 2020-02-29 Name: Gasthof Zur Alten Post GstNr .: .17 |

|
Bürgerhaus, Merklhof, Melker Hof ObjectID: 7007 |
Obere Landstrasse 33 KG location : Krems |
The former Merklhof or Melker Hof is a four-axle building with a hipped gable , which is marked on a coat of arms stone with a goose with the year 1616. The baroque style old German facade is marked 1909. A narrow Renaissance arcaded courtyard dates from the second half of the 16th century. A stucco-ridge-vaulted arcade on Tuscan pillars runs over blind arcades on consoles. |
ObjectID: 7007 Status: Notification Status of the BDA list: 2020-02-29 Name: Bürgerhaus, Merklhof, Melker Hof GstNr .: .231 / 1 |

|
Bürgerhaus ObjektID: 7008 |
Obere Landstrasse 34 KG location : Krems |
The community center at Obere Landstraße 34 is a three-storey, eaves-standing building that was built in 1852 as a warehouse. It has a romantic-historicist facade in the arched style with Gothic terracotta decor in the parapet fields. Round arches run over the windows with angels holding coats of arms as consoles. Inside there is a semicircular spiral staircase with a wrought iron grille from the construction period. |
ObjectID: 7008 Status: Notification Status of the BDA list: 2020-02-29 Name: Bürgerhaus GstNr .: .16 |

|
Höckerhaus ObjektID : 7009 |
Obere Landstrasse 36 KG location : Krems |
The so-called Höckerhaus or Sallabahaus, formerly used as a blacksmith's and porter's house, is a three-storey corner house with cast stone and cordon band structure, covered by a double-headed roof, which, according to the inscription, was built by Caspar Höcker in 1536. Some of it has late Gothic window frames. The forge's guild coat of arms with the year 1536 can be seen on the segment arch portal. On the south side, a two-storey, two-axis loggia with a groin vault on Tuscan pillars rises above a passage to the Steinertor made in 1956/1957. |
ObjectID: 7009 Status: Notification Status of the BDA list: 2020-02-29 Name: Höckerhaus GstNr .: .348 |
literature
- DEHIO Lower Austria north of the Danube . Schroll, Vienna 1990, ISBN 3-7031-0652-2 .
Web links
Commons : Listed objects in Krems an der Donau - collection of pictures, videos and audio files
Individual evidence
- ↑ a b Lower Austria - immovable and archaeological monuments under monument protection. (PDF), ( CSV ). Federal Monuments Office , as of February 14, 2020.
- ↑ Entry about Herzogshof auf NÖ-Burgen online - Institute for Realienkunde of the Middle Ages and the Early Modern Era, University of Salzburg
- ↑ § 2a Monument Protection Act in the legal information system of the Republic of Austria .