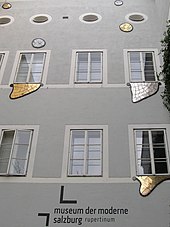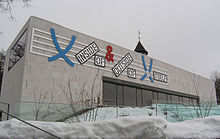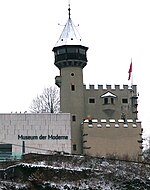Museum der Moderne Salzburg
| Data | |
|---|---|
| place | Salzburg, Austria |
| Art |
Art museum
|
| opening | 1983/2004 |
| operator |
State of Salzburg (operating company)
|
| management |
Thorsten Sadowsky
|
| Website | |
The Museum der Moderne Salzburg has two locations, the Rupertinum parent house in Salzburg's old town , which opened in 1983, and the new building on Mönchsberg , which opened in 2004 .
history
The museum goes back to a foundation of the Salzburg art dealer Friedrich Welz ( Galerie Welz ), and a large part of the work of his friend Oskar Kokoschka was in his private collection .
In 1983 it was decided to found a separate museum for it, and in an old town house, the Rupertinum, as the Salzburg museum for modern art and graphic collections . The Austrian Federal Photo Gallery was also integrated under the first director .
After twenty years of existence, after a long decision-making process, the construction of another museum on the Mönchsberg began. In 2003 the Museum der Moderne - Rupertinum Betriebsgesellschaft mbH was established, and the second house opened in October 2004, since then it has been showing collections and changing exhibitions.
Directors
- Friedrich Welz (Austrian art dealer and publisher)
- Otto Breicha (Austrian art historian, founding director)
- 1998–2001: Peter Weiermair (German-Austrian art historian)
- 2001–2005: Agnes Husslein (Austrian art historian)
- 2005–2013: Toni Stooss (Swiss art historian)
- 2013 - August 2018: Sabine Breitwieser (Austrian art manager)
- since September 1, 2018: Thorsten Sadowsky
Holdings and exhibitions
Both houses show temporary exhibitions of international and Austrian contemporary and classical modern art. The Museum der Moderne Salzburg has a collection of Austrian art from classical modernism and the present. In addition to painting and sculpture , the museum has an extensive international collection of graphics . Another focus of the collection is Austrian photography after 1945. The Museum der Moderne Salzburg also manages the federal photo collection on permanent loan. In January 2014, the Generali Foundation collection was also entrusted to the museum on permanent loan.
Museum der Moderne Salzburg, Rupertinum
The Rupertinum location of the Museum der Moderne Salzburg is located in an early baroque building in the old town of Salzburg diagonally across from the Festspielhaus on Max-Reinhardt-Platz. The building was erected in 1653 by Archbishop Paris Lodron . Under the name Collegium Rupertinum , it was once used to train the next generation of priests and officials. In 1976, the State of Salzburg acquired the building for the establishment of the then Modern Gallery and Graphic Collection Rupertinum . The building was adapted by the Salzburg architect Gerhard Garstenauer . For the exterior of the house, Friedensreich Hundertwasser developed the " tongue-beards ". These ceramic applications are located under the windows of the inner courtyard and caused heated discussions when the museum opened in 1983. As the museum became too small for exhibition activities over time, a second museum building was added on the Mönchsberg.
Museum der Moderne Salzburg, Mönchsberg
Background: Café Winkler, Casino
The museum building, opened in 2004, is located on the Mönchsberg, from which one has a spectacular view of Salzburg.
Since the construction of the so-called electric elevator in 1890 by Karl Leitner (today Mönchsbergaufzug ), the restoration of the electric elevator has been located here . In 1946 the hotelier Hermann Winkler leased the house from the city and had it generously converted into the Grand Café Winkler , a popular dance café and excursion destination, in which the Sattler panorama was exhibited (today's location is the Panorama Museum ). From 1977 to 1993 the building housed the Salzburg Casino, which is now housed in Kleßheim Palace, and the post-war building was fundamentally rebuilt for this purpose.
In the 1980s, the citizens' list under Johannes Voggenhuber campaigned for museum reform and the further development of the local cultural tradition. In this context, the first international architectural competition for a museum on the Mönchsberg was held for years. The realization of the winning project by Álvaro Siza Vieira failed due to various resistances. During this time, a cooperation with the Solomon R. Guggenheim Museum in New York was under discussion, for which Hans Hollein designed a museum in the rock of the Mönchsberg ( Museum im Mönchsberg ) . However, this project was not particularly supported by Salzburg politicians and then Governor Katschthaler in view of the high expected costs. In view of the water-permeable Mönchsberg rock and the expected high humidity, however, the feasibility was also controversial.
Governor Franz Schausberger made the realization of a museum on the mountain one of his most important cultural-political goals and, in lengthy negotiations, obtained the necessary funding from the federal government, the state and the city. To realize the project, the state of Salzburg announced another architectural competition in 1998 for a museum building on the Mönchsberg as an extension of the Rupertinum. The international jury, chaired by Luigi Snozzi , decided on the project by the Munich architects Friedrich, Hoff and Zwink. The new Museum der Moderne on Mönchsberg was opened on October 23, 2004 with an exhibition on the subject of the "Vision of a Collection" presenting the Rupertinum's contemporary collection.
architecture
The building by the architects Friedrich, Hoff and Zwink is a cubic wall structure with a wide opening at the front. Behind this glass opening is the museum's restaurant. The architects saw the most important architectural task in “anchoring the museum in the particularity of its building site”. Like all other buildings at this point, they also reflect the impressive view of the city. This is possible from the restaurant, which is located behind a wide window front and a large terrace in front of it. Smaller upstream and somewhat deeper terraces are modeled after the horizontal stratification of the mountain.
The museum building stands at a clear distance from the water tower built in 1892 (known as the Amalie Redlich Tower since 2014) and its minimalist , clearly modernist appearance contrasts with the ornamentation of the tower. The interior of the building is laid out as a spiral in analogy to the serpentine landscape movement. The visitor reaches the three exhibition levels via wide, straight stairs that are lit from above. The high, glazed stairwells open the building upwards and integrate the water tower into the line of sight. In contrast to this extroverted design, the exhibition rooms are simple and have a neutral wall surface. With their strictly closed spatial concept, the architects underline the museum as a place “where art and viewer meet”, as a “place of collection, observation and exchange”. However, the closed spatial concept is dissolved in a few places. On the third level, a wide window provides a view of the sculpture terrace. On the fourth level, you get a connection to the nature that surrounds the museum with the nature reserve of the Mönchsberg. The architecture forms the framework for these views. It shows the visitor the beauty of nature and, depending on the season, always creates a new “picture of nature”.
The Mönchsberg site of the Museum der Moderne Salzburg has a total of three exhibition levels totaling 2300 m². Two of them are designed with artificial light, the top level receives natural light from the skylight.
The interior of the restaurant was designed by Matteo Thun and reflects the rural and religious traditions of Salzburg. A light installation with the title Lusterweibchen made of deer antlers (a donation from the Federal Forests) spans almost the entire room. On the long wall opposite the window front there is a row of banks with mirroring, so that those who sit with their backs to the view can also see the panorama. The traditional colors of cardinal red and the dark green of the hunt prevail in the restaurant . Another design element are gold-decorated armchairs that are reminiscent of archbishop's furnishings.
New depot in Koppl
Previous rooms elsewhere became too small. At the foot of the Gaisberg in the Guggenthal von Koppl district , grassland was rededicated and a modern, air-conditioned depot was built by a private property developer at a cost of 7 million euros in a construction period of 10 months until the beginning of December 2017. The building is rented by the Museum der Moderne Salzburg for a period of 40 years. The collections at the Museum der Moderne Salzburg (in-house collection, federal photo collection and Generali Foundation collection ) have been stored in the depot since 2018 .
The building made of precast concrete parts, the flat roof of which carries around 10 blower heat exchangers and solar heat collectors and is to be greened, is criticized by the nature conservation association as a "concrete block" that destroys the landscape, as a pockmark. The renovation of the former brewery building of Gut Guggenthal would probably have been more expensive, but exemplary.
Others
On May 1, 2011, the Austrian Post issued a postage stamp for the property on Mönchsberg as part of the “ Kunsthäuser ” definitive stamp series .
Movies
- Museum check with Markus Brock : The Museum of Modern Art in Salzburg. Synopsis ( memento from January 10, 2017 in the Internet Archive ) by 3sat. First broadcast: October 10, 2010.
literature
- Salzburger Landessammlungen - Modern Gallery and Graphic Collection Rupertinum, Otto Breicha (Ed.): To the inventory. From the art collection of the Salzburg State Collections. Modern gallery and graphic collection Rupertinum. Verlag Galerie Welz, Salzburg 1988, ISBN 3-85349123-5 , ISBN 3-85349122-7 (book trade).
- Agnes Husslein-Arco, Eleonora Louis, Susanne Rolinek, Museum der Moderne Salzburg (ed.): From panel painting to wall object. To the collection of the Museum der Moderne Salzburg. 2 vols. Weitra 2005.
- Museum der Moderne Salzburg, Friedrich Hoff Zwink Architects. Publisher Anton Pustet, Salzburg / Munich 2004.
- Chris van Uffelen : Museum architecture. Ullman, Potsdam 2010, ISBN 978-3-8331-6058-5 , pp. 158-159.
- Robert Kriechbaumer : Controversial and formative. Cultural and scientific buildings in the city of Salzburg 1986–2011. Böhlau Verlag, Vienna / Cologne / Weimar 2012, ISBN 978-3-205-78860-7 , pp. 77-160.
Web links
Individual evidence
- Museum of Modernism . In: Salzburger Nachrichten : Salzburgwiki .
- Museum der Moderne Mönchsberg . In: Salzburger Nachrichten : Salzburgwiki .
- Museum der Moderne , entry in nextroom.at
- ^ A b Company Museum der Moderne - Rupertinum Betriebsgesellschaft mbH . Commercial register data Creditreform / firmenabc.at
- ↑ orf.at: Museum der Moderne: Breitwieser goes . Article dated June 17, 2017, accessed June 17, 2017.
- ^ Orf.at: Museum der Moderne: Sadowsky new director . Article dated December 21, 2017, accessed December 21, 2017.
- ↑ [1]
- ↑ Lit. to the inventory. , Pp. 228-238.
- ^ Grand Café Winkler . In: Salzburger Nachrichten : Salzburgwiki .
- ↑ Robert Kriechbaumer: Controversial and defining. Cultural and scientific buildings in the city of Salzburg 1986–2011. Vienna / Cologne / Weimar 2012, p. 102f.
- ^ Matthias Boeckl: Paths and goals. On the building history of the Museum der Moderne Salzburg. In: Lit. Vom Tafelbild zum Wandobjekt, Vol. 1 (Tafelband), pp. 20–22.
- ↑ Robert Kriechbaumer: Controversial and defining. Cultural and scientific buildings in the city of Salzburg 1986–2011. Vienna / Cologne / Weimar 2012, p. 143.
- ^ Walter Zschokke: Alluring levels. Modern classicism instead of false pomposity: Salzburg has got an exciting building for its Museum der Moderne. One that shouldn't be more important than the works of art that it houses. In: Spectrum , o. A. ( online , nextroom.at → press review )
-
^ Klaus Friedrich, Stefan Hoff, Stefan Zwink: Museum der Moderne. In: Lit. Museum der Moderne Salzburg. Pp. 15-18.
ibid Friedrich Kurrent: The Mönchsberg Museum. Pp. 26-31. - ↑ Neues Kunstdepot: Critique of “Betonklotz” orf.at, December 3, 2017, accessed December 4, 2017.
- ↑ Museum der Moderne: Neues Depot ready for occupancy orf.at, December 2, 2017, accessed December 4, 2017. - Video (1:55).
Coordinates: 47 ° 47 '53.6 " N , 13 ° 2' 35" E




