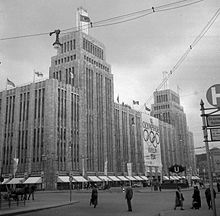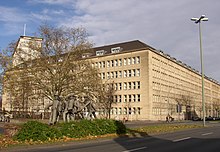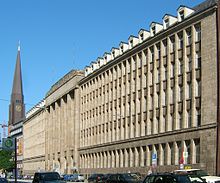Philipp Schaefer (architect)

Philipp Schaefer (also: Philipp Schäfer) (born June 24, 1885 in Offenbach am Main ; † August 16, 1952 in Essen ) was a German architect .
Schaefer was chief planner for Karstadt's department store buildings for over thirty years . His work is in the tradition of new building .
life and work
From 1899 to 1902 Schaefer completed an apprenticeship as a carpenter and carpenter and attended the technical training institutes in Offenbach. Between 1903 and 1908 he worked in Joseph Maria Olbrich's studio in the Darmstadt artists' colony , and in connection with the construction of the Tietz department store designed by Olbrich in Düsseldorf , he became an employee of the Schöndorff company , which carried out the interior fittings of this house. In 1920 he moved to Rudolph Karstadt AG in Hamburg , but also built for other clients during this time.
Philipp Schaefer influenced the architectural language of department stores in Germany in the 1920s and 1930s . Most of his buildings had a strict vertical structure and were reminiscent of the American high-rise architecture in Chicago or New York . Schaefer's buildings can still be found today in numerous German cities, including Berlin , Düsseldorf and Hamburg.
His best-known and most important building was the Karstadt department store on Hermannplatz in Berlin-Kreuzberg , built between 1927 and 1929 , which was then the most modern department store in Europe. The gigantic structure rose 32 m above ground level on the west side of the square. Two towers facing the front of the square towered over the shell- clad building by a further 24 m. They were each crowned by 15 m high columns of light. Around 72,000 m² of usable space was available on nine floors (two of which were underground). A novelty was the direct access to the subway . The roof garden and viewing terrace quickly developed into a popular meeting place. On April 25, 1945, the building was presumably destroyed by the Waffen-SS by arson or demolition, as the food supplies should not fall into the hands of the approaching Soviet troops and the building was of strategic importance. Only a small part of the building facing the Hasenheide remained.
Buildings (selection)

- 1907–1909: Leonhard Tietz AG department store (today: Kaufhof) in Düsseldorf, Königsallee (as an employee of the designing architect Joseph Maria Olbrich)
- 1920: Administration building of the Schöndorff company in Düsseldorf-Lierenfeld
- 1921–1924: Headquarters of Rudolph Karstadt AG in Hamburg, Steinstrasse / Bugenhagenstrasse (preserved, today Hamburg's tax offices)
- before 1924: Villa for the department store owner Wronker in Frankfurt am Main
- before 1924: Ludwig Ganz AG administration building in Mainz
- 1926: Rudolph Karstadt AG's shopping center in Chemnitz , Annaberger Strasse
- 1927–1929: Karstadt am Hermannplatz , department store of Rudolph Karstadt AG in Berlin-Kreuzberg, Hasenheide / Hermannplatz / Urbanstrasse
- 1928: Villa for Hermann Schöndorff (1868–1936) in Hamburg, Harvestehuder Weg 27 (demolished in 1966)
- 1928–1929: Residential and commercial building in Berlin-Prenzlauer Berg
- before 1929: own house in Hamburg
- 1929–1930: Villa for Hermann Schöndorff in Berlin-Schmargendorf, today the residence of the Israeli ambassador (under monument protection)
- 1930–1931: Headquarters of Rudolph Karstadt AG in Berlin-Mitte , Neue Königstraße (today: Otto-Braun-Straße; 1935 sold to the Reich Ministry of Finance, after 1945: Berlin Police Headquarters; listed)
- 1935–1936: Headquarters of Rudolph Karstadt AG in Berlin-Wilmersdorf , Hohenzollerndamm / Fehrbelliner Platz / Württembergische Straße (later used by various federal and state offices; under monument protection)
- 1936–1937: Administration building of the construction company Wiemer & Trachte GmbH in Berlin-Wilmersdorf, Hohenzollerndamm / Sächsische Strasse / Pommersche Strasse (preserved, listed)
Further department stores and commercial buildings for the Karstadt / Althoff / Einheitspreis-AG group:
- 1921–1924: Wilhelmshaven (R. Karstadt, preserved, facade under monument protection)
- 1925: Aplerbeck (Rosenberg department store, 1928 = Rudolph Karstadt AG, preserved, after 2009 Kaufland)
- 1926: Dömitz / Meckl. (preserved, including atrium in its original condition)
- 1926: Duisburg (renovation of the Loewe department store, Münzstraße 1. 1932 = Kepa, destroyed in 1944, reconstruction Kepa)
- 1929: Göttingen (facade changed significantly in 1959 when the house was expanded)
- 1930: Recklinghausen (Th. Althoff, preserved)
- 1928: Hamburg-Barmbek (R. Karstadt, destroyed in 1943)
- 1929: Bottrop (Th. Althoff, destroyed in 1943, reconstruction from 1951, preserved, classified as worth preserving. Closed in 2016, converted into a shopping center)
- 1929: Buer (Th. Althoff, extension and conversion of the house from 1912, closed in 2004, conversion to a linden square, preserved)
- 1931: Munich (conversion and expansion of the " Oberpollinger ", partially preserved)
- 1929: Celle (demolished in 1965 for new building)
- 1928: Neubrandenburg (caught fire in 1945 during the invasion of the Red Army after the city was sacked, ruins demolished after 1955)
- 1925: Castle near Magdeburg (preserved, including atrium in its original form, under monument protection)
- 1930–1932: Bremen , Obernstraße / Sögestraße (Karstadt department store, in collaboration with the Bremen architects Behrens and Neumark , largest preserved Karstadt department store from this period, facade in 1988/1989 largely restored to its old condition, a listed building since 2010)
- 1931–1932: Essen, Limbecker Platz (renovation and expansion by Th. Althoff, 1943 partially destroyed in the war, reconstruction, demolished until 2009 for the Limbecker Platz shopping center )
- 1950: Reconstruction of the destroyed houses in Bottrop and Gladbeck (elsewhere, Hochstraße 10, demolished in 2017)
- 1952: Düsseldorf, Schadowstraße (Schaefer's last new department store, preserved)
literature
- Work by the architect Philipp Schäfer, Hamburg, in: Moderne Bauformen, vol. 22, 1923, pp. 55–62.
Web links
| personal data | |
|---|---|
| SURNAME | Schaefer, Philipp |
| ALTERNATIVE NAMES | Schäfer, Philipp |
| BRIEF DESCRIPTION | German architect |
| DATE OF BIRTH | June 24, 1885 |
| PLACE OF BIRTH | Offenbach am Main |
| DATE OF DEATH | August 16, 1952 |
| Place of death | eat |

