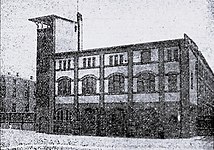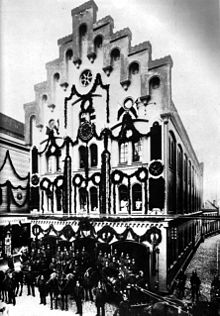Police and fire station (St. Lorenz)
The police and fire station in Lübeck's St. Lorenz district was built in 1902 and is now a listed building complex consisting of two buildings next to each other in Hansestrasse.
The growth of the suburb had made it necessary to build a police and fire station there. The building complex began operations in 1902 .
history
In 1902, two stately new buildings were put into use in the Lübeck suburb of St. Lorenz. A modern police building and a “syringe house”. They should have their real effect in the district in which the Drägerwerk and the barracks of the battalions of the fusiliers of the 2nd Hanseatic Infantry Regiment No. 76 and the 2nd Battalion of the Lübeck 3rd Infantry Regiment No. 162, formed in April 1897 already had their seat, with the relocation of the main , marshalling and freight yard .
Fire station
The plan approved for the new fire station in 1900 by the Lübeck citizenship under the advice of the building police inspector, fire director Eugen Deditius , has essentially been retained. The building expanding the Lübeck fire brigade consists of three buildings.
- The main building
- the building for the gym , the reserve vehicles and the feed floor
- the riser
The costs for the main building were M 60,000, for the remise building M 14,800. The riser house with hose tower and the abort building attached to the main building cost M 3700. For fencing , paving , drainage work , etc. amounted to M 15,500. Furniture and equipment cost M 10,900.
Over time, the fire station no longer met the spatial requirements, which were constantly growing. While the police station was able to expand, the fire brigade was unable to do so here. Today's Citywache was built on Welsbachstrasse and handed over to its intended use in December 1982. In 1985, the location in Hansestrasse, where "Wache 2" and the ambulance service were until recently , was closed.
Today there is a restaurant on the ground floor of the building, the name of which alludes to its former purpose - "Fireworks".
The "new fire station" (1902)

The main building contained a vehicle hall for two larger vehicles, a stable for four horses, a coachman's room , a workshop , a telegraph room, a chief fire department, an office, an apartment for the guard and smaller ancillary rooms. For the teams a day room, a bedroom, a washroom and a bathroom.
On the first floor there was the vehicle hall from which two door leaves opened , the telegraph room with adjoining battery room , the horse stable with four horse stalls, a coach house, a smaller workshop and smaller rooms for horse stables. In a small farming was abortion housed for the teams. This consisted of a urinal and two seats. The telegraph room right next to the vehicle hall ensured that incoming reports were immediately transmitted to the teams. In addition, there was a staff room here which was always staffed.
On the first floor there was the office, the head fire room, a day room for the teams to which a small room with a gas stove and gas heating oven was connected, the dormitory , laundry room, a bathroom for the teams and a toilet for night use under the stairs leading to the attic .
As with the fire stations in larger cities, a straight, untwisted staircase led from the team quarters in the middle of which a handrail enabled the teams to get from top to bottom , like the slide of the folk festivals of that time . The stairs on the opposite side of the house led to the office and apartment of the fire department inspector.
The guard's apartment, which was on the second floor, consisted of four rooms, a room, a kitchen, a girl's room, a bathroom and a toilet.
To the left of the courtyard behind the main building was the coach house for the reserve vehicles. At the same time, it served as a storage room for the smaller vehicles (hose cart, coal wagon). It was intended for four large vehicles (1 hand-operated syringe , 2 water trucks , 1 ambulance ). The upper floor housed the gymnasium, the top floor the hay and straw supplies .
The Steiger building, which includes a hose drying tower , is attached to the Remisen building. For this, extensive fences and terrain fortifications were necessary. In front of the main building, between the street and the building, edged clinker paving was laid. The rest of the area between the road and the building line was paved with gravel .
The terrain is by a simple wall with a gate way on the property of the police station building and two gate gates . A wooden plank served as a fence against the properties on Schützenstrasse and Schützenstrasse itself . A cobblestone lane ran between the entrance gate on Hansastrasse and the coach house .
Remise and gymnasium together with the riser tower of the new St. Lorenz fire station
Compared to the previous syringe house in the Breiten Straße 61a , it turned out to be disadvantageous. In the event of an alarm, the teams had to reach the main hall via angled, narrow and poorly lit stairs. The horses had to be led in from the stables at the Alter Schrangen from the front and turned around before they could be harnessed. In addition, the syringe house was located in the narrowest and liveliest place in Lübeck. When the fire station opened in the suburbs, however, it was already foreseeable that the station on Breite Strasse would soon be closed.
Police station
Until then, the police were only in the Lübeck office building . Guard houses in the suburbs of St. Jürgen and St. Gertrud relieved this, but by no means sufficiently. Since the small guard houses had not proven themselves, a police building was built in St. Lorenz on the property east of the fire station, which meets the requirements and is still in service today.
Until then, the St. Lorenzer Guard was located at Rethteich No. 2. The guard house consisted of two rooms of 13 m² each and lived in the house next to the owner and several working class families. One room served as the business rooms of the sergeant and the other was used by the existing at night from 8 man at days 7 guard. About 25% of the latter was taken by two bunks . These were from a curtain, behind which coats and other effects of the teams had their place.
The "new police station" (1902)
The suburb's registration office was also located here .
The building has a duty room for the sergeant, a waking room for the crews, a bedroom for the crews, a room for the registration office, two cells , an equipment room, two toilets, a shed and the security master's apartment on the upper floors.
Given the size of the suburb, the size of the rooms in relation to their area was about one and a half times that of the other guards. The registration office was twice as big.
The cost of the guard building was M23,200. M 1800 was spent on fencing , connecting the sewer and water pipes , regulating the building site as well as the courtyard and front garden .
literature
- The new fire station and the new police station in the suburb of St. Lorenz , In: Vaterstädtische Blätter , year 1902, No. 3, edition from January 26th, 1902
Web links
Remarks
Coordinates: 53 ° 52 ′ 52 ″ N , 10 ° 41 ′ 10 ″ E








