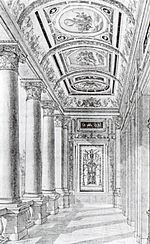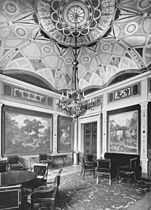Roman House (Leipzig)
The Roman House in Leipzig was a building that the music publisher Hermann Härtel (1803-1875) had built from 1832 to 1834 in the southern suburb by the architect Woldemar Hermann (1807-1878) and which contained remarkable works of art. It existed until 1904.
Location and building description
The Roman House stood out of town on the left side of Peterssteinweg opposite the confluence with Münzgasse. This area of the Petersvorstadt was characterized by gardens at the time of its construction. The Härtel family had owned a 25,000 m² property here since 1815. The building situation changed fundamentally in the next decades with the rapid growth of Leipzig, so that the house then stood between tenement houses.
The Roman House was a two-story building 34.5 meters long and 17.25 meters wide. On the garden side, nine window axes were distributed along the length. The front had an open entrance hall flanked by two window axes with an outside staircase . Above this was the loggia, decorated with grotesque paintings, measuring 13.6 by 3.15 meters with four columns with Ionic capitals . The inspiration for the Roman House was the Roman Villa Farnesina , a building from the Italian High Renaissance with paintings by Raphael (1483–1520) in the loggia on the ground floor, so that the Roman House in Leipzig can be assigned to the Renaissance style and thus to the beginnings of the revival of this architectural style counts in Saxony.
The Roman House was a plastered brick building with architectural elements (columns, pillars, architraves ) made of sandstone. The relatively flat roof over a wide main cornice was covered with slate. The garden side had two smaller rooms at the edge and three halls, each of which was provided with a painter for the decoration. Upstairs, the main room was the ballroom , which was surrounded by several living rooms. All rooms had elaborate stucco work .
Furnishing
The Dresden painter Carl Gottlieb Peschel (1798–1879) took over the paintings of the loggia, some of which were frescoed , with tendrils and symbolic figures, such as the seasons . Profiles of the client and the participating artists were also incorporated.
Of the three painters envisaged for furnishing the ground floor halls, only Friedrich Preller the Elder (1804–1878) completed his commission in full. In the right garden room he created an Odysseus cycle from seven pictures that were painted on thin plaster. The pictures all had the same height and widths adapted to the space available. The titles of the pictures were: Odysseus' departure from the cave of Polyphemus , return from the hunt on the island of Kirke , reception of the Moly herb by Hermes , farewell to Calypso , Odysseus and Nausicaa , arrival on Ithaca and Odysseus at Eumaios . Preller improved his wall paintings in 1857/58 , then copied and exhibited them.
Bonaventura Genelli (1798–1868) was commissioned for the middle, most representative hall . He was inexperienced in the fresco technique and completely overwhelmed with the task. For the main picture in the ceiling he only provided the draft. Only twelve small spandrel paintings between the ledge and the ceiling were finished when he fell out with Härtel and left Leipzig. The third room on the ground floor was reserved for the design by Joseph Anton Koch (1768–1839). As agreed, he delivered the drafts, did not come to Leipzig from Italy, and to Härtel's disappointment, the pictures did not appear on the wall.
The artistic arrangement continued under the later owners of the house, especially from 1860 under the canon Georg Friederici. The history painter Hermann Wislicenus (1825–1899) created two large pictures in the stairwell: Brutus sentenced his two sons to death and a Roman woman presented her two sons as the most precious . The small room next to the Preller Hall accommodated seven oil paintings by the landscape painter Johann Andreas Herrenburg (1824–1906): Acropolis in Athens , Temple of Isis in Philae , Theater in Taormina , Roman Forum , Temple of Vesta in Rome , Tivoli from the Neptune's Grotto and Posillipo near Naples . A cast of a model of the Bacchus procession at the Old Theater in Dresden by Ernst Hähnel (1811-1891) moved the room above the pictures . Friederici had the painter Julius Naue (1833–1907) paint six pictures from the Cinderella cycle by Moritz von Schwind (1804–1871) on the walls of the ballroom .
The rooms were equipped to the best of their function. For example, the billiard room opposite the Prellersaal was provided with a carved wooden ceiling and wooden wall panels. The master's room was designed in the Moorish style with furniture made of ebony with brass inlays. One bedroom in the old German style received a bed with carvings and a magnificent canopy .
history
In August 1829, Hermann Härtel and his friend, the theologian Karl August Hase (1800–1890) set out on a trip from Leipzig to Rome, which they only reached shortly before Christmas, interrupted by illness. Here he met the young Dresden architect Woldemar Hermann, who, like him, was enthusiastic about the Roman High Renaissance and immediately felt addressed by Härtel's wish to build a house based on the Roman model in Leipzig. Hase left Rome in May 1830, and Härtel joined the German artist colony in Rome around the painter Joseph Anton Koch. He got to know Bonaventura Genelli and made friends with Friedrich Preller. Plans were made to decorate the Leipzig house.
After returning from Rome, Härtel met with Woldemar Hermann in Dresden in 1831, and the two signed a contract for the construction of the Leipzig house. “The house should be a palace in the Roman style, not in Roman antiquity, but in the Italian High Renaissance.” The foundation stone was laid on April 5, 1832, and the inauguration took place on February 9, 1834.
As a member of the Gewandhaus directorate and his subsequent owners , Härtel welcomed personalities from the musical and literary circles of Leipzig and beyond in the Roman House . The guests included Clara (1819–1896) and Robert Schumann (1810–1856), Felix Mendelssohn Bartholdy (1809–1847), the Swedish singer Jenny Lind (1820–1887) and the violinist Joseph Joachim (1831–1921), however also the philosopher Hermann Weisse (1801–1866), the writer Gustav Freytag (1816–1895) and the physicist Gustav Theodor Fechner (1801–1887). The Roman House was one of the sights of Leipzig in the second half of the 19th century.
The heavy burden of running his publishing house prevented him from taking care of the decoration of the house, which with the exception of Preller was stuck. In 1837 he sold it to the businessman and city councilor Philipp Leplay, under whom the artistic design did not make significant progress. The bookseller Baumgärtner bought it in 1848 and died in 1855. His widow married the wealthy Canon Georg Friderici in 1860. This started the further decoration of the staircase, ballroom and other rooms described above.
At the end of the 19th century, the area around the Roman House was largely parceled out in such a way that a connection from Windmühlenstraße to Peterssteinweg became necessary, which the Roman House stood in the way. Since it was in need of an overhaul - among other things, the design of the loggia facing the weather side had become unsightly - the heirs of the last owner agreed to the demolition, expecting greater profits from the sale of the property.
In 1904 the house was demolished and the Härtelstraße, named after Hermann Härtel, who died in 1875, was pulled through to Peterssteinweg. The “Café Römisches Haus” moved into the new corner building at Härtelstrasse / Peterssteinweg.
Before the demolition, the Preller frescoes were transferred to the stairwell of the university library, where they were destroyed in the bombing raid on Leipzig on April 6, 1945. A room with Italian vedute and a gentleman's room with a coffered ceiling , which showed oriental influence, were inherited in the new manor house of the Gaschwitz manor built by Peter Dybwad in 1905 , but were lost when the house was later used.
The seven pictures of the Cinderella cycle in the ballroom were sawn out of the walls together with the masonry and in 1907 they were transferred to the auditorium of the new secondary school for girls designed by Otto Wilhelm Scharenberg , officially Gaudig school since 1927 , in Leipzig- Gohlis , where they The auditorium and survived the Second World War unscathed. When the Workers and Farmers Faculty (ABF) moved into the Gaudig School building in 1949 , they were washed off the walls as so-called relics of bourgeois-reactionary culture and, on behalf of the director of the ABF, they were painted by the Leipzig painter Walter Münze replaced in the style of socialist realism . Two of the pictures remained undiscovered behind a wall covering during this extermination campaign. There they were found again in 1989 and were restored in the early 1990s. Since 2007 they have been on permanent loan from the Leipzig City History Museum in the foyer of the Leipziger Volkszeitung publishing house .
literature
- Martin Naumann: The Roman House. On the trail of a lost gem. PRO LEIPZIG, Leipzig 2007, ISBN 978-3-936508-33-8 .
- Horst Riedel (Red .: Thomas Nabert ): Stadtlexikon Leipzig from A to Z. PRO LEIPZIG, Leipzig 2012, ISBN 978-3-936508-82-6 , p. 507 f.
- Julius Vogel: The Roman House in Leipzig: a contribution to the art history of the nineteenth century. Breitkopf & Härtel, Leipzig 1903
Web links
Individual evidence
- ↑ Martin Naumann: The Roman House. On the trail of a lost gem. P. 37
- ↑ Martin Naumann: The Roman House. On the trail of a lost gem. P. 31
- ↑ Martin Naumann: The Roman House. On the trail of a lost gem. Pp. 70/71
- ^ Carl Weidlinger: Leipzig. A guide to the city and its surroundings. Leipzig 1860, reprint 1989, ISBN 3-350-00310-9 , p. 101.
- ↑ Gina Klank, Gernoth Griebsch: Encyclopedia Leipziger street names . Ed .: City Archives Leipzig. 1st edition. Verlag im Wissenschaftszentrum Leipzig, Leipzig 1995, ISBN 3-930433-09-5 , p. 97 .
- ^ Peter Schwarz: The millennial Leipzig . From the end of the 18th to the beginning of the 20th century. 1st edition. tape 2 . Pro Leipzig, Leipzig 2014, ISBN 978-3-945027-05-9 , pp. 285 .
- ↑ Birgitt Sandke: The former manor in Gaschwitz. In: Leipzig reading. Retrieved March 15, 2017 .
Coordinates: 51 ° 19 ′ 58.3 " N , 12 ° 22 ′ 25.4" E












