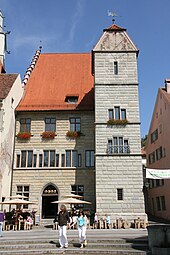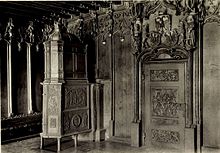Town Hall (Überlingen)
The Town Hall in Ueberlingen is a listed, originating from the 14th and 15th century town hall in the old town of Ueberlingen. It borders the former churchyard to the south in the immediate vicinity of St. Nikolaus Minster and still serves the local city administration today .
history
The town hall was first mentioned in 1332 when the city acquired a plot of land to expand it. It was first expressly mentioned in 1394 when a priest was given the office of sacristan . The oldest wooden ceilings still preserved in the west building on Münsterstrasse date back to 1400.
The town hall was expanded in the early 1490s. The almost square, three-storey stepped gable building , mainly consisting of Rorschach sandstone , was placed to the east of the old town hall. On the front, consisting of rusticated ashlars , behind an ogival entrance gate on the ground floor opens a high department store supported by four stone supports (town hall cellar , now a café), one floor above, behind three groups of windows, is the new decorated council chamber on the second floor offices are housed. The Pfennig Tower, the seat of the imperial city mint , is built on the south-eastern edge and towers above the new official building by one storey. The sundial attached to the tower is protected as a technical monument . While the window and door openings on the new building are still in the Gothic style (e.g. cross-frame windows on the ground floor and on the second floor), the facade on the front refers to the Renaissance style, which was expensive at the time and imported from humanist -minded Italy . It clearly shows the proximity of Germany's oldest Renaissance building, the Reichlin-von-Meldegg-Haus in Überlingen. Obviously for everyone, the most important public building in the city is based on the house of a citizen, which does not seem surprising, because at the time of construction the patrician Clemens Reichlin von Meldegg, son of the builder of the family palace, was mayor and former mayor on an annual basis some influence on the construction plans of the new town hall.
While the rear design of the new office building, facing the cathedral, is still modest, the architectural sophistication of the new building opens up towards the Hofstatt, on the secular side. It was placed in such a way that its main facade, together with the Pfennig Tower, dominates the Hofstatt with a stage-like, central location in the spirit of ideal early Renaissance squares, ending with the secular market square (Hofstatt) and opening to the sacred church (Münster). The north tower, which was completed at the same time, towers over, together with the unfinished south tower, the cityscape-defining backdrop of buildings and square. The new building and the entire location are reminiscent of an Italian palazzo. Unlike the contemporary, often gable-free, comparable buildings in the region ( Ravensburg , Lindau ), the building has more similarities to those found in Switzerland ( Schaffhausen , Lucerne ) because of the three-axis facade with a higher fourth axis .
In 1795 the city council decided to modernize the town hall in a classical style based on designs by the Teutonic order builder Franz Anton Bagnato . The medieval external staircase on Münsterstrasse was then torn down, and an ascending triangular gable was attached to the eaves on the southern front of the old building . However, neither the planned stone column decorated portal nor a multi-flight staircase were built. The planned demolition of the neighboring 13th century ossuary chapel of St. Michael and George did not take place for serious reasons . During the work, burial features were found in the basement of the cemetery, which was housed on Münsterplatz until 1530 .
After 1803
After Überlingen lost its imperial immediacy at the beginning of the 19th century and fell to Baden , the former imperial city sold the western half of the town hall to the Baden state, along with other urban buildings. The Grand Ducal District Office and the District Court were established there. In order to be able to fully accommodate the authorities, an extension was built between the old town hall and Münster. A few years earlier, the now demolished ossuary chapel , where the council members traditionally met before each meeting and held a service , stood in this place .
When the new district office building on Bahnhofstrasse was put into operation at the end of the 1880s, the state gave the city the entire town hall again. During this time, the wall that ran from the south-west edge of the Pfennig Tower to the south-east edge of the old town hall was torn down. This formed a small forecourt between Münsterstrasse and the Kaufhalle. The edge of the breakoff is still easy to see at the corner of the Pfennig Tower . In the middle of the 1950s, the old town hall was redesigned. The classical gable top was removed again and a natural stone mosaic by Hans Baumhauer was attached to the street facade . It represents the granting of a market privilege by Emperor Charles V to the then free imperial city in 1547. During the work on the older town hall, a window gallery was placed on the second and third floors with Renaissance beams and Gothic tracery , as well as the half-timbering that had been plastered up until then on the west building free again. As a result of these changes, the street facade of the old town hall got its current late-medieval appearance towards the courtyard.
Town Hall Hall
The late Gothic town hall hall, one of the most famous Überlingen sights, was built between 1490 and 1494 by the Ravensburg sculptor Jakob Russ (or Ruß, Ruess) and is an impressive example of late Gothic realism. At that time, the city council commissioned Russ to equip the hall in the new building. Russ and his journeymen made the hall on the first floor a jewel of the entire new town hall.
The hall is decorated with paneled walls, the top of an ornate frieze pass, there are 41 about 40 centimeters high linden wood - sculptures , the objects of the Holy Roman Empire represent. Pictured include three ecclesiastical and four secular electors (including Berthold von Henneberg , Archbishop of Mainz and first ecclesiastical elector of the empire, as well as the King of Bohemia as secular elector), and - according to the fiction of the quaternions of the imperial constitution - four margraves each , Counts, knights , barons , cities and “farmers”. On the right and left in the overhang are the coat of arms of the emperor and that of the city, held by two lions , flanked by the Überlingen city patrons St. Nicholas and St. Michael. A slightly vaulted wooden beam ceiling , supported by ornamented beams, closes off the hall at the top.
With this hall a representative room was created for the reception of guests of the city and represented the connection of the free imperial city to the Holy Roman Empire of German nations.
When the public again became aware of the hall in the middle of the 19th century, early state conservation activities in Baden became apparent. At that time, the state subsidized the inspection and the restoration of its original state of construction. In 1899 the hall received new colored glass windows designed by the Freiburg glass painter Fritz Geiges .
The historic town hall is still used today for municipal council meetings and other occasions.
characters
literature
- B. Ziegler: The carving in the hall of the town hall in Überlingen and master Jakob Ruß from Ravensburg. In: Writings of the Association for the History of Lake Constance and its Surroundings. 18th year 1889, pp. 34-39. ( Digitized version )
- Siegfried Lauterwasser, Georg Poensgen: The town hall to Überlingen. An illustrated book . Wulff publishing house, Überlingen 1947.
- District Office Bodenseekreis (ed.): The Überlinger Rathaussaal. A work of art from the autumn of the Middle Ages . With contributions by Guntram Brummer, Georg Poensgen and Peter Putzer. Photos by Ulrike and Toni Schneiders. (= Art at the lake. 25). Verlag Gessler, Friedrichshafen 1993, ISBN 3-922137-94-6 .
- Peter Findeisen, State Monuments Office Baden-Württemberg, State Surveying Office Baden-Württemberg: Town Center Atlas Baden-Württemberg. Volume 4.3: City of Überlingen . Landesdenkmalamt Baden-Württemberg, Landesvermessungsamt Baden-Württemberg, 1994, ISBN 3-89021-565-3 .
- Michael Brunner, Marion Harder-Merkelbach (eds.): 1100 years of art and architecture in Überlingen (850–1950) . Book accompanying the exhibition at the Städtische Galerie Überlingen. Imhof Verlag, Petersberg 2005, ISBN 3-86568-032-1 .
- Alois Schneider, Regional Council Stuttgart, State Office for Monument Preservation, City of Überlingen (Ed.): Archaeological City Register Baden-Württemberg. Volume 34: Überlingen . Regional Council Stuttgart, State Office for Monument Preservation, 2008, ISBN 978-3-927714-92-2 .
Web links
- Website of the city of Überlingen with information and opening times of the town hall
- Pictures from the town hall and pictures of the town hall at Photo Marburg
Coordinates: 47 ° 46 ′ 0.4 " N , 9 ° 9 ′ 38.4" E







