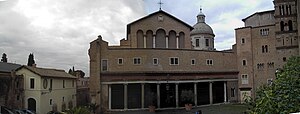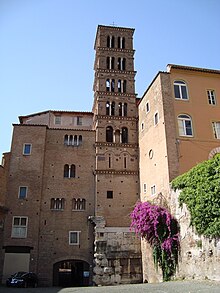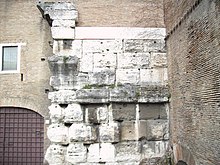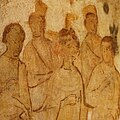Santi Giovanni e Paolo (Rome)
| Santi Giovanni e Paolo | |
|---|---|
| Patronage : | Hll. John and Paul (Martyrs) |
| Consecration day : | |
| Cardinal priest : | Jozef De Kesel |
| Address: | Piazza SS. Giovanni e Paolo 00184 Roma |
The Basilica of Santi Giovanni e Paolo ( Latin: Sancti Ioannis et Pauli ), also Santi Giovanni e Paolo al Celio , is a church in Rome that goes back to one of the oldest Christian places of worship in the city. It is the title church of the Roman Catholic Church and has the rank of minor basilica . Today it is the monastery church of the Passionist Order , the Rectorate Church . It is of particular importance because of the remains of ancient Roman houses excavated underneath with pre-Christian and Christian murals.
Location and overview
The church is in the XIX. Roman Rione Celio on the west side of the Caelius , about 350 meters east of the Circus Maximus directly on the ancient Clivus Scauri street .
The sacred area includes:
- a Roman residential complex with shops (2nd / 3rd century),
- the early Christian oratorio Titulus Byzantis with Confessio (early 4th century),
- the basilica Titulus Pammachii above the oratory and residential complex (around 410),
- Conversions from the 12th and 13th centuries and later Baroque changes.
History and building history
Over the remains of several Roman houses with shops from the 2nd and 3rd centuries on the ancient Clivus Scauri street, city palaces of the Roman aristocracy were built in the 4th century. In one of these palaces, known as domus , a Christian place of prayer ( oratory ) was set up at the beginning of the 4th century , perhaps by the then owner Byzans, whose name has been passed down as Titulus Byzantis (or Vizantii ). This early Christian cult site is so far the only one that has been documented in a Roman dwelling ( ecclesia domestica ) and its emergence was set before the Edict of Milan (313).
Around 410, the construction of a three-aisled pillar basilica was started over the ancient buildings, completed under Pope Leo I (440–461). The Roman residential complex under the floor slab was preserved as much as possible and kept accessible. The early Christian basilica had a slightly recessed apse in the west and a portico with five arcades in the east. Inside, on both sides, twelve granite pillars with arcades supported the upper arcade with an open roof. Thirteen large arched windows with oculi above provided plenty of light in the central nave. The narthex was built around 1155 and a new upper floor was added around 1216. The dwarf gallery on the outside of the apse, which is unique in Rome , was built around 1216. The supporting arches and pillars to secure the southern nave wall were also installed at this time. The distant campanile from the 12th century is based on the masonry of the ancient Divus Claudius temple. Between 1715 and 1719 the basilica was completely redesigned in Baroque style.
Patronage
Among the various names of the church and its predecessor buildings, Titulus Byzantis is the oldest; This probably referred to a - not known - Byzantius who, as the owner at the time, had set up a place of worship for the young Christian community in his property at the beginning of the 4th century. The Titulus Byzantis is mentioned for the first time in an inscription from the time of the Roman bishop Innocent I (401–417), which refers to the construction of the basilica San Sebastiano fuori le mura by two presbyters ; but these presbyters come from the Titulus Byzantis . The inscription translates as: “At the time of the Holy Bishop Innocentius, the presbyters Proclinus and Ursus of Titulus Byzantis built this ( San Sebastiano church) on the basis of a vow to the holy martyr Sebastianus.” During this period the existing wall paintings with pagan themes were frescoed Painted over with Christian content, including scenes from the life of the martyrs and the figure of a person praying ( Oranten ).
The building of the three-aisled basilica, built from 410 onwards, is linked to the name of Pammachius ; whose designation as Titulus Pammachii or Titulus Byzantis et Pammachii has been handed down since 499. This Pammachius (around 340-410) was a Roman senator and leading member of the Christian community, also known as the correspondent of St. Jerome . It is believed that he was the last owner of the residential complex to initiate and finance the construction of the basilica from 410 onwards. According to a later spread legend, Pammachius is said to have been the son of Byzantius. There are two explanations for the use of both names in the Roman Synodal Acts of 499: Either the Titulus Byzantis no longer existed and was only continued as a blank title, or the names for the simultaneously existing cult sites Titulus Byzantis in the underground oratory and are hidden behind it Titulus Pammachii in the basilica.
Because the term Titulus sanctorum Iohannis et Pauli was used in the Synodal Acts and in the Liber Pontificalis from 595 onwards , it is assumed that from the 6th century onwards, the previous donor names had to give way to the names of the two martyrs John and Paul , to whom the church was consecrated . These church patrons are not John the Baptist or the Apostle John and not Paul of Tarsus , but rather legendary Roman martyrs with these names, who are, however, mentioned as such in the Roman mass canon . According to a legend written down at the end of the 6th century, the brothers John and Paulus of Rome, imperial palace officials or officers, were beheaded for their faith in 361 under Emperor Julianus Apostate and allegedly were secretly buried in the house on Monte Caelius, where they too the early Christian oratorio Titulus Byzantis had found. This legend was intended to explain the veneration of relics and the images of martyrs in the oratorio and confessio of the 4th century. But no grave remains were found during the excavation work under the basilica; nevertheless, due to the overall findings, it seems reasonable to assume the continuity of a relic cult for this place.
Exterior
The open porch, built in the middle of the 12th century, is supported by eight columns, the two outer ones made of white marble with Corinthian capitals from antiquity, the rest of granite with Ionic capitals from the 12th century. The right edge pillar is broken by a biforic window from the time of construction. On the architrave is the dedication inscription of the then title cardinal and builder Cardinal Giovanni de'Conti di Sutri; then the cardinal, known as Presbyter John, consecrated the reconstruction of the basilica, which he had donated, to the martyrs Paul and John who died for Christ. Of the 12th century lion figures on both sides of the main portal, one devours a living being, the other tends a young lion. According to Walther Buchowiecki , the two lions are supposed to symbolize the fighting and the judging church. The front wall of the central nave becomes visible above the vestibule. Four ancient columns with Corinthian capitals carry five facade arches, of which the middle one is extended; a triangular gable with a cardinal's coat of arms widens above it.
The lower part of the left side of the central nave still reveals the ancient structure of the building and above it the original Romanesque window arrangement with a series of arched windows above which oculi were inserted into the wall surface; On the occasion of the Baroque era, the arched windows were replaced by rectangular windows. On this side of the church, six buttress arches made of brickwork span the ancient street Clivus Scauri ( clivus means "ascending road"; Scaurus is a proper name and means "club foot").
A special feature of the church architecture in Rome is the dwarf gallery built around 1216 to crown the huge apse , consisting of 14 free-standing small columns with wide transom plates (without capitals) that support 15 radially positioned transverse barrels; A cornice with a cube frieze extends above it .
The Campanile of the 12th century (45 m), originally free standing next to the church today optically connected through the convent, at least with the church stands on the ancient foundations of the 54 n. Chr. Of Agrippina began the great temple of Divus Claudius ( the deified Claudius ), recognizable especially in the southwest view. Nero had the temple partially destroyed and a nymphaeum created for his Domus Aurea . Nine layers of stone can still be seen from the temple substructure. The tower itself is considered a jewel of Romanesque architecture in Rome: a windowless floor is followed by a floor with two suggested arched windows with light slits. The next floor has two arched windows and in between a small aedicula for a portrait. The four top floors each show two arched windows supported by a central column under a truncated roof pyramid. The 35 Hispanic-Moorish plates, plates and bowls in majolica technology from Málaga , which were originally set into the wall, have proven to be particularly valuable . The originals, which are now replaced by replicas and decorated with animal and plant motifs as well as Arabic characters, are now exhibited in the small museum within the substructures of the Claudius Temple.
Interior
The basic structure of the early Christian church (from 410) in the remodeling by the building measures of the 12th and 13th centuries is that of a basilica, i.e. a raised central nave and lower aisles with an apse, which here directly adjoins the central nave, without and without a transept Dome. The dimensions are approx. 44 × 30 m. Due to the extensive restoration work around 1216 under Cardinal Cencio Savell, later Pope Honorius III. (1216–1227), the early Christian basilica has been converted into a basilica with purely Romanesque shapes.
A Roman porphyry sarcophagus with the relics of the titular saints is kept under the main altar . The confessio , which dates from early Christian times, can be viewed through a glass plate in the central nave. In addition, a rectangular plate with a surrounding inscription refers to the former location of the original Confessio altar. It is said to be the place where the titular saints suffered their martyrdom. The floor covering in the central nave largely consists of cosmatic work.
Some of the medieval structures can still be seen under the baroque interior , which was completed in 1719 . However, the original narrow aisles have been converted into side chapels. The three rear side chapels on the left are built on stonework from the Severan period. The coffered ceiling from 1598 is supported by the two candle arches drawn in in the 13th century . The window arrangement corresponds roughly to the series of arched windows of various sizes visible on the outside through the frames in the brick wall; today the windows are rectangular.
organ
The organ was built in 1964 by the organ builder Tamburini. The instrument has 50 stops on three manuals and a pedal. The actions are electric.
|
|
|
|
||||||||||||||||||||||||||||||||||||||||||||||||||||||||||||||||||||||||||||||||||||||||||||||||||||||||||||
Ancient house remains under the basilica
Several Roman residential and commercial buildings, mainly from the 2nd to 4th centuries, have been excavated under the area of the basilica, but have not yet been fully explored. The most significant underground spaces include:
The nymphaeum lies below the sloping end of the right aisle. A large-format mural (5 × 3 m) from the 2nd or 3rd century has been preserved above the former water basin, which was discovered in 1909 under a layer of plaster from the 4th century and which was painted over with flower motifs in early Christian times. After Hugo Brandenburg is the representation of a picturesque lake scenery with pagan deities, the example of at Ostia nearby Isola Sacra , which the Venus was dedicated; The lighthouse and the port facilities of Ostia can also be seen in the background. The fresco is one of the best preserved examples of imperial and late antique wall decorations in Rome. The inscription RVFINE VIVAS with a Christ monogram also found in this room indicates that this part of the house was used by Christians in later times.
Adjacent is the room with the dance of naked geniuses and putti during the grape harvest. In another room ( tablinum ), above the painted paneling, a female praying woman (orantin) and two men with scrolls are depicted, which were previously regarded as Christian motifs, but are now also attributed to Roman art.
A staircase leads to a small room called the Confessio , with a breakthrough in the back wall ( fenestella confessionis ) through which the tomb of the martyrs could be seen or where relics could be kept. The three walls show frescoes from the end of the 4th century in two registers one above the other: On the back wall next to the fenestella the lower halves of two male figures can still be seen (the upper halves were destroyed when the floor of the basilica was built in 410). Below the fenestella stands an ornamental figure between curtains drawn to one side; three figures crouched down in adoration at their feet. On the upper left wall there is perhaps the presentation of the three martyrs Crispus , Crispinus and Benedicta before the judge; on the right wall above the martyrdom of two men kneeling on the floor and a woman, whose hands are gagged behind their backs and whose eyes are blindfolded, waiting to be beheaded; underneath there are two female figures, probably mourners. It is the oldest representation of martyrdom in early Christian art. This room is viewed as a Christian memorial in the form of a private house chapel.
opening hours
The church is open on weekdays and Saturdays from 8:30 a.m. to 12:00 p.m. and in the afternoon from 3:30 p.m. to 6:00 p.m. On Sunday the church can only be visited in the afternoon at the times indicated. The excavations are open via the entrance at Clivo di Scauro Thursday through Monday from 10 a.m. to 1 p.m. and from 3 p.m. to 6 p.m.
Cardinal priest
literature
- Hugo Brandenburg : The early Christian churches in Rome from the 4th to the 7th century . Schnell & Steiner, Regensburg 2013, p. 164ff. and 323f.
- Walther Buchowiecki : Handbook of the Churches of Rome. The Roman sacred building in history and art from early Christian times to the present. Volume 2, Hollinek, Vienna 1970, pp. 125-154.
- Marco Bussagli (Ed.): Rome - Art & Architecture . Könemann, Cologne 1999. ISBN 3-8290-2258-1
- Filippo Coarelli: Rome - An Archaeological Guide . Herder Verlag, Freiburg im Breisgau 1975, ISBN 3-451-17247-X
- Ivana della Portella: The underground Rome - catacombs, baths, temples . Könemann, Cologne 2000, pp. 198–205 and 271.
- Anton Henze u. a .: Art guide Rome . Reclam, Stuttgart 1994, ISBN 3-15-010402-5 , pp. 189f.
- Hans Georg Wehrens: Rome - The Christian sacred buildings from the 4th to the 9th century - A Vademecum . Herder, Freiburg 2016, pp. 189–194.
- Johann M. Wiesel: Rome. An art and travel guide , 7th edition, Kohlhammer, Stuttgart 1980. ISBN 3-17-005633-6
Web links
- Graphics and photos by SS. Giovanni e Paolo (English)
- Homepage of the excavations (Italian, English)
- Photos of the ancient estate (English)
Individual evidence
- ↑ Walther Buchowiecki: Handbook of the Churches of Rome. The Roman sacred building in history and art from early Christian times to the present , Volume 2, Vienna 1970, p. 127f.
- ↑ Hans Georg Wehrens: Rome - The Christian Sacred Buildings from the 4th to the 9th Century - Ein Vademecum , Freiburg 2016, pp. 190f. with annotated floor plan drawings.
- ↑ Marco Bussagli (Ed.): Rom - Art & Architecture , Cologne 1999, p. 252.
- ↑ Walther Buchowiecki: Handbook of the Churches of Rome. The Roman sacred building in history and art from early Christian times to the present , Volume 2, Vienna 1970, pp. 128ff. also to the following sections.
- ↑ Lexicon for Theology and Church (LThK), Volume 7, Freiburg 2006, Sp. 1306f.
- ↑ Lexicon for Theology and Church (LThK), Volume 5, Freiburg 2006, Sp. 80f.
- ^ Lexicon of Christian Iconography, Volume 7, Freiburg, 2004, Sp. 193ff.
- ↑ Hans Georg Wehrens: Rome - The Christian sacred buildings from the 4th to the 9th century - Ein Vademecum , Freiburg 2016, p. 192ff. with the wording of the inscription.
- ↑ Walther Buchowiecki: Handbook of the Churches of Rome. The Roman sacred building in history and art from early Christian times to the present , Volume 2, Vienna 1970, p. 141 also to the following section.
- ^ Anton Henze: Kunstführer Rom , Stuttgart 1994, pp. 189f.
- ↑ Information on the organ
- ↑ Ivana della Portella: The underground Rome - catacombs, baths, temples , Cologne 2000, pp. 198–205 and 271.
- ^ Hugo Brandenburg: The early Christian churches in Rome from the 4th to the 7th century , Regensburg 2013, p. 166f. also to the following sections.
- ↑ http://www.caseromane.it ( Memento from December 21, 2014 in the Internet Archive )
Coordinates: 41 ° 53 ′ 11.3 " N , 12 ° 29 ′ 31.5" E
















