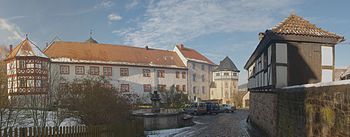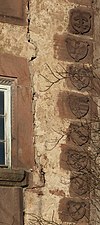Tann Castle
The Tann Castle is a castle in the style of the Renaissance and the Baroque in the city Tann in the Hessen district of Fulda . It consists of three wings, the Red , the Blue and the Yellow Castle , which are arranged around an approximately square inner courtyard. The castle is the ancestral home of the von der Tann family and is still privately owned to this day.
investment
Today's palace complex goes back to a Niederungsburg built by Ministeriale in the 12th century . It developed from the 16th century when the three branches of the family began to expand and convert the Ganerbeburg into a castle. This resulted in three palace wings, the "red", the "blue" and the "yellow palace", which are almost completely grouped around an almost square palace courtyard. Only in the south was there an undeveloped area between the Red and Yellow Castle, which is now closed by a low garage building. To the west of the Yellow Castle is the castle park, which extends into the Ulsteraue . To the west and south, the park is still surrounded by remains of the medieval city wall.
The three lines of the family, the red, the blue and the yellow family branch, were named after the colors of the locks.
Red lock
The red castle is the wing on the city side, a building with three floors and red-rimmed windows and red-painted half-timbering . The castle was built in the Renaissance style until 1558, expanded around 1591 and largely rebuilt in 1680 in the Baroque style. At the southeast corner there is a polygonal tower, the two upper floors of which are half-timbered. The segment-arched gate in the middle of the castle wing was only installed in the Baroque period. The gate to the inner courtyard of the palace complex is located at the northern end of the Red Palace, where the Blue Palace building adjoins. The pressed archway is made of red sandstone with flat rustics and has a rectangular outer shape. Above the gate there is a coat of arms stone with the inscription "HEINRICH VON VND ZV DER TANN" above the coat of arms. The year 1689 is documented under the coat of arms. On the courtyard side there is a solid, round stair tower that towers over the house by one floor. Its ground floor has a late Gothic portal that bears the coat of arms of those of Tann in its lintel on the left and the coat of arms of Schenken zu Schweinsberg on the right . A large alliance coat of arms is attached above the lintel, framed by columns with fluting and crowned with an ornamented semicircular attachment. EBERHART VON VND ZV DER THAN is written on the tape above the left coat of arms and ANNA GEBORNE SCHENCKIN ZV SCHWEINSBVRGK is written above the right coat of arms. In between the year 1558 is documented, this is the year the Red Palace was completed.
Blue lock
The four-story Blue Castle , the windows of which are bordered in blue, adjoins the Red Castle and forms the northeast corner building of the complex. It was built in its current form between 1680 and 1716. The portal in the inner courtyard has a strongly protruding segmented arch gable in which there is a weathered coat of arms stone with an alliance coat of arms.
The Blue Castle is defined by the polygonal, four-story tower on the street side of the castle, at the northeast corner of the castle complex. It dates from the Renaissance period and is a half-timbered building on the top floor. When it was rebuilt in the Baroque style, it was mainly the lower floors made of sandstone that were preserved. On the polygon segment that faces the passage to the inner courtyard, there are a lot of coats of arms and inscriptions on the second and third floors. The eight coat of arms stones on each side of the polygon segment represent the genealogy of Christoph von Tann (* 1514; † 1575) and his wife Anna von Ebersberg called von Weyhers . On the left side are the coats of arms of the following families from top to bottom: THAN , MANSBACH, STEIN, TRVBENBACH (Trümbach), GORCZ ( Görtz ), BREN (Brenden), BRON (Brunn zu Münnerstadt) and SCHENCK (Schenk zu Schweinsberg). The coats of arms WEYARS, MERLAW, WEYERS, LIDERBACH, KETTEN, STEINROCK ( Steinau called Steinrück ), VÖLCKERSHAVS and ROLCZHAVSEN follow on the right .
The inscription under the window on the third floor refers to the above-mentioned couple: “FILII ET FILIAE CHRISTOPHOPIA THAN ET ANNAE KVNIEGVNDIS CONIVGIS SVAE NATAE EX FAMILIA WEYERS” and lists the names of their children: “AMELIA, SIBILLA, EYTEL MELCHVIOR, KVNIGNDIS , CRISTIANA, GEORGIVS FRIDERICVS "
The inscription under the window on the 2nd floor refers to the parents of the above named Christoph. Melchior von der Tann (* before 1451; † 1524) and his wife Margaretha von Mansbach: "FILII ET FILIAE MELCHIORIS VON DER THAN ET MARGARETHAE CONIVGIS SVAE NATAE EX FAMILIA MANSBACH" with a total of 17 children (Christoph is named last here): “1 MARTINVS, 2 ELISABETHA, 3 EBERHARDVS, 4 KATHARINA, 5 CONRADVS, 6 ANNA, 7 GEORGIVS, 8 FRIDERICVS, 9 ALEXANDER, 10 ELISABETHA, 11 CONRADVS, 12 WENDELINVS, 13 CAROLVS, 16 GEOROTHEA, 15 CHRISTOPHORVS "
Under the inscription there is another inscription: "PS 128 ECCE SIC BENEDICETVR HOMO QVI TIMET DOMINVM". In the lintel above this window there is an inscription “IN NOMINE TVO SALVATOR IESV CHRISTOPHEL VON DER THAN ZVNN KETTEN FIERI FECIT 1574”.
On the polygon segment, to the right of these inscriptions, there is an unlabeled and undated coat of arms of the von Ketten family under the window on the third floor.
This so-called nobility program on the tower is unique in this extensive form in Hesse.
Yellow lock
The largest and youngest part of the complex is the massive, four-story, three-wing complex of the Yellow Castle in the west with a flat hipped roof . The main portal in the courtyard is in a protruding risalit in the middle of the west wing. This risalit is repeated on the other side of the building facing the palace park . The Yellow Castle was built between 1699 and 1714 according to plans by Johann Mützel . The ancestral hall can be visited.
literature
- Georg Dehio , Magnus Backes: Handbook of German Art Monuments . Hesse. 2nd, edited edition. Scientific Book Society, Darmstadt 1982, DNB 830592970 , p. 843.
- Rolf Müller (Ed.): Palaces, castles, old walls. Hessendienst of the State Chancellery, Wiesbaden 1990, ISBN 3-89214-017-0 , p. 341.
- Wolf-Dieter Raftopoulo: Rhön and Grabfeld culture guides. A complete documentation of the old cultural landscapes in terms of art and cultural history. RMd Verlag, Gerbrunn 2017, ISBN 978-3-9818603-7-5 , pp. 313-315.
Web links
- Tann Castle . In: Website of the city of Tann (Rhön)
- Tann Castle . In: Research project renaissance castles in Hesse of the Germanic National Museum
- Entry by Thorsten Sonnemann zu Tann (Rhön) in the scientific database " EBIDAT " of the European Castle Institute
Individual evidence
- ↑ Guided tours and group events for day visitors and tourists. Retrieved January 19, 2017 .
Coordinates: 50 ° 38 ′ 32 " N , 10 ° 1 ′ 15.3" E






