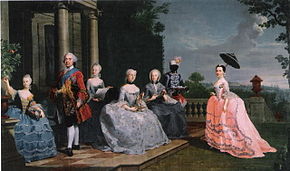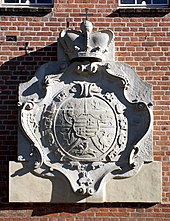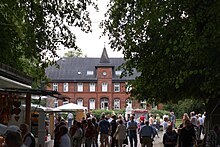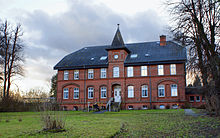Traventhal Castle
The Traventhal House in the town Traventhal near Bad Segeberg in southern Schleswig-Holstein was the summer residence of the Dukes of Schleswig-Holstein-Sonderburg-Plon . In the 18th century, the castle was best known for its late Baroque garden, which was the largest and most important complex in the duchies. With the dissolution of the Duchy of Plön after 1761, the palace's brief heyday ended. The building was demolished at the end of the 19th century and replaced by a new , historicist building typical of the time .
historical overview
The first castle of Duke Johann Adolf
The village of Traventhal belonged to the Segeberg district until the 17th century. Around 1671 Traventhal came to Duke Johann Adolf from the House of Schleswig-Holstein-Sonderburg-Plön, who acquired several offices and properties outside the small duchy to enlarge his property. Traventhal served the local bailiff as a residence. 1684 Johann Adolf was there in a scenic, flat valley of the still bach-like Travelodge a hunting lodge built of wood. The place became famous when the Peace of Traventhal was signed between Denmark and Sweden in August 1700 , an early peace treaty of the Great Northern War . Apart from this meeting, the castle was always empty for a long time, because Johann Adolf, who became known as the hero of Ahrensbök , was on numerous trips on behalf of the emperor and was only rarely present in his duchy of Plön.
The summer residence of Duke Friedrich Karl
Traventhal reached its heyday after it came into the possession of Duke Friedrich Karls in 1729 . The last Duke from the House of Plön was characterized by a great enthusiasm for building and he had the residences of his property expanded, some of them extensively. The Ploen Castle was in the style of Rococo decorated and there is also a Baroque garden and a small summer house built. The biggest changes took place in Traventhal, where the older wooden castle was completely demolished and replaced by a new building in 1738. Around the new castle, a large rococo-style garden was built parallel to the Travelauf, which was considered the most complex of its kind in Schleswig-Holstein.

The summer residence in Traventhal became a center of court culture in the country. The Duke of Plön was in close contact with the governor of Schleswig-Holstein, Margrave Friedrich Ernst von Brandenburg-Kulmbach , among others . He also received the Danish King Friedrich V there in 1760. Traventhal's heyday did not last long. Friedrich Karl died in his Traventhaler Schloss in 1761, and his property passed to the Danish Crown in accordance with the so-called Ploen Succession Act . Traventhal Castle remained in the possession of the royal family as a summer residence, but it was rarely used. Christian VII and his wife Caroline Mathilde spent several weeks there in 1770, accompanied by the Queen's alleged lover, Johann Friedrich Struensee .
Decline of the plant
From 1773 the castle served as the seat of the bailiff again. After all, it did not overtake the fate of other Plön residences for the time being, because the castles in Reinfeld , Ahrensbök and Rethwisch were demolished in the course of the completion of the entire Danish state at the end of the 18th century due to economic and political considerations.
In the second half of the 19th century, Traventhal - like all of Schleswig-Holstein - came into Prussian possession . In 1866 a large state stud specializing in Holstein horses was set up on the site , which became the most famous breed in the province. The large gardens and courtyards were incorporated into the new function. The ducal palace and its outbuildings finally had to be demolished in 1888. The main wing of the castle was replaced by a simple new building, which was henceforth called the manor house and served as the residence of the country stable master. Stables were built in place of the outbuildings.
20th century and present
Traventhal Castle and the State Stud remained in existence until the 20th century. After the entire complex was dissolved at the beginning of 1960, the palace and the associated palace gardens were acquired by the Hamburg merchant Paul Ihlenfeld. From 1967 to 2010 there was a residential community for the elderly. In 2010 the Traventhal Castle was extensively renovated, a hotel-restaurant-cafe was created. The Traventhaler Schlosspark is accessible during opening times. The adjacent courtyard buildings belong to the state stud; a pointed fence was built here in 2009, which separates the entire complex. In 1999, an association was founded that is dedicated to researching and conserving the preserved holdings. A museum has also been set up for this purpose, where various events such as handicrafts and flea markets take place.
Buildings
The former castle

Today hardly anything is known about the shape of the first castle of Duke Johann Adolf, because there are no more pictures. A document from 1759 described it as a pavilion with a large central hall and four smaller salons adjoining it. The construction was completely abandoned almost 50 years after its construction for the more elaborate complex of Duke Friedrich Karls.
The pleasure palace of the last Duke of Plön was built from 1738 by the builder Jasper Carstens from Jersbek . The main building was a relatively simple, yellow-plastered, one-story, eleven-axis building with a windowed mansard roof . The center of the building was accentuated on both sides by a three-axis, two-storey central projection, which was crowned by a frontispiece decorated with a coat of arms . The garden facade was oriented to the west on the valley of the Trave, which flows along there a few meters away. On the courtyard side, the castle was followed by two solitary wings, which together with the main building formed an open, three-winged complex. The north wing served as a kitchen and farm building, the south as a cavalier's house . The interior of the palace wings was made in the Rococo style and was completed between 1744 and 1749. The craftsman was the Italian Bartolomeo Bossi. The stables and other farm buildings were located northwest of the facility. The typical baroque axis through the courtyard and castle was led through a wide gatehouse in the east and from there into the landscape.
The former gardens

The garden in Traventhal was one of the most famous parks in Schleswig-Holstein at the time. The largest part of it came from the time of Duke Friedrich Karl and was laid out from 1730 - before the new palace was built - and expanded again from 1744. The plans came from Georg Tschierske , who also designed the gardens at Plön Castle. In Traventhal, the classic French-style baroque park was stylistically developed into a rococo garden. The usual sequence of broderieparterre , bosket and forest area in an axis to the main facade of the castle was abandoned in favor of a more detailed solution.
According to the usual baroque scheme, the palace was divided into a three-wing complex around a courtyard . The main axis was routed through the castle, courtyard and driveway according to the classic pattern, but the largest axis of the garden - as a cross arm of a cross, so to speak - led across the system through the southern side wing and was extended by a canal almost a kilometer long educated. This axis, which is subordinate to the buildings, exceeded the "classic" main axis in terms of its landscaped design and size. This deviation from the classic baroque garden pattern is due, on the one hand, to the natural delimitation of the hilltop area to the west by the course of the Trave, but it was also a peculiarity that could be found in other noble country estates in Schleswig-Holstein. A dominant transverse axis exceeding the main axis was also laid out in the baroque gardens of Rantzau Castle , later also implemented at Wandsbeker Castle and was at least planned for a system at Ahrensburg Castle , but ultimately not implemented. At the Blumendorfer Herrenhaus , too , the parterres were oriented towards the sides of the building, while the actual main facade there was only a tapis and a subsequent six-row avenue of lime trees.
The gardens of the palace contained typical motifs of baroque garden art. A small ground floor was in front of each of the three outer facades of the palace wings . The northern parterre in front of the commercial building was designed most simply, while the western parterre in front of the main wing was designed with typical broderies. The most elaborate was the parterre in front of the south wing, which was shaped as a large rocaille , followed by the so-called buscagen - low boskette -, further broderies and finally, below the site, the large canal with its water features. The motif of the long canal, originally based on the model of the Great Canal in Versailles , was also found in Holstein, for example, on the Seestermühe estate . In Traventhal, the great canal took on the role of the main street of the gardens. It connected the castle to the hedge theater and the maze in the distance, and along its course were most of the garden attractions. The area at the angle between the west and south parterre was taken up by a radially designed bosket, east of the cavalier wing was an area that used to be a landscape garden with ponds and meandering paths. The entire garden was furnished with folly typical of the time , including a grotto, a hermitage and a so-called bark house, as well as an orangery for the citrus plants and a small menagerie .
The castle district today
Duke Friedrich Karl's palace has completely disappeared; there are no remains of either the main house or the wing structures. The interior is also completely destroyed. The three-wing complex had to be demolished in 1888 due to increasing dilapidation. A nine-axis, two-story building in the then contemporary style of Wilhelmine historicism was erected on the site of the castle , a style that was mainly found in public buildings of the time. The red brick building has a small central entrance tower and was henceforth called the manor house. Today's manor house largely takes the place of the former castle, just like the stables take the place of the side wings. This means that the dimensions of the courtyard are still similar to those of 1738.
Further traces of the Plön summer residence can be found in Traventhal. Instead of the demolished courtyard buildings, stables and farm buildings were built for the state stud and the courtyard area was extended to the east. The courtyard's avenues, which extend eastwards to the driveway that is still there, have also survived. The frame structure of the three parterres, which were in front of the garden-side facade of the castle, can still be seen in aerial photographs. To the south the large basin has been partially preserved, which today looks like a natural pond. This was followed by the large canal, which has largely disappeared and only exists in places in the form of a narrow trench. About a kilometer away from the complex, the remains of the final avenue have been preserved, where the hedge theater was once located. Traces of the maze can still be found there, but due to a lack of horticultural care over the past two centuries they can hardly be recognized as such. In the garden, the remains of the field stone grotto, also called the Hermitage, from the period between 1748 and 1765 have been preserved, although they have been in a ruinous condition for many years. Four lion figures and a sandstone sundial have also survived.
Literature and Sources
- Hartwig Beseler (ed.): Art topography Schleswig-Holstein. Neumünster 1974, p. 767.
- Hubertus Neuschäffer: Schleswig-Holstein's castles and mansions . Husum Verlag, Husum 1992, ISBN 3-88042-462-4 .
- Peter Hirschfeld: Mansions and castles in Schleswig-Holstein . Deutscher Kunstverlag, Munich 1980, ISBN 978-3-422-00712-3 .
- Adrian von Buttlar, Margita Marion Meyer (ed.): Historical gardens in Schleswig-Holstein. 2nd Edition. Boyens & Co., Heide 1998, ISBN 3-8042-0790-1 , pp. 601-608.
- Eva von Engelberg-Dočkal: Culture Map Schleswig-Holstein. Discover culture a thousand times. , 2nd edition, Wachholtz-Verlag, Neumünster 2005, ISBN 3-5290-8006-3 .
- Hans and Doris Maresch: Schleswig-Holstein's castles, manors and palaces . Husum Verlag, Husum 2006, ISBN 3-89876-278-5 .
- Georg Dehio : Handbook of the German art monuments . Hamburg, Schleswig-Holstein . Deutscher Kunstverlag, Munich 1994, ISBN 978-3-422-03033-6 .
Web links
- Traventhal manor
- Event and cultural center Landgestüt Traventhal
- The Land Museum at the Traventhal Stud
- Web presence of the municipality of Traventhal
Individual evidence
- ↑ a b c Dehio: Handbook of German Art Monuments. Hamburg, Schleswig-Holstein , page 870.
- ↑ Hubertus Neuschäffer: Schleswig-Holstein's castles and mansions , page 272.
- ↑ a b c d e Hubertus Neuschäffer: Schleswig-Holstein's castles and mansions , page 273.
- ^ I. Bubert, HP Walter: manors, manors and castles in Schleswig-Holstein , page 246.
- ↑ a b C. H. Seebach: 800 years of castles, palaces and mansions in Schleswig-Holstein , page 27.
- ^ A b Adrian von Buttlar, MM Meyer: Historical Gardens in Schleswig-Holstein . 2nd Edition. Boyens & Co., Heide 1998, ISBN 3-8042-0790-1 , page 601.
Coordinates: 53 ° 53 ′ 30.9 ″ N , 10 ° 19 ′ 3.1 ″ E




