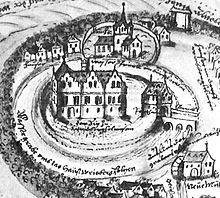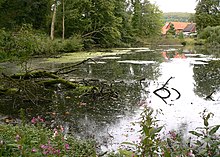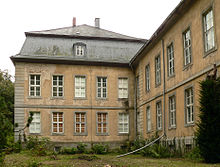Wrisbergholzen Castle
Wrisbergholzen Castle is a castle in the Wrisbergholzen district of the municipality of Sibbesse in Lower Saxony . It was built between 1740 and 1745 by Freiherr Rudolf Johann von Wrisberg (1677–1764) in the Baroque style. The three-wing palace complex is located on an estate with farm buildings that were created during the construction phase of the palace. Behind the castle there was a baroque garden during the 18th century , which was expanded into an English landscape park in the 19th century and has been under nature protection since 1984 as the " Old Wrisbergholzen Castle Park " . The castle is recognized as a monument of national importance.
prehistory

The first documentary mention of the Lords of Wrisberg took place around 1350. The manor in Wrisbergholzen has been owned by the family since 1403 and was their economic base mainly through the leasing of land. Initially, the Wrisberg family was granted land ownership as a fief by the bishops of Hildesheim , later partly by the dukes of Braunschweig-Lüneburg . In 1633 the main estate in Wrisbergholzen became the allod of the Wrisberg family. It grew in the course of time through acquisitions of other goods, such as Brunkensen ; Wesseln since 1600 and Irmenseul since 1734.
After the dynasty of the von Wrisberg family died out in 1764, the estates fell by inheritance to the von Schlitz family called von Görtz , who had owned Rittmarshausen since 1707 and acquired Limmer in 1840 . In 1817 they were given the status of count under the name von Schlitz called von Görtz and von Wrisberg , or from Görtz-Wrisberg for short . All of the goods mentioned had been converted to allod by the 19th century.
Forerunner of 1,745 completed castle was a medieval castle . A map from 1589 shows the previous building with a gatehouse and moat . It is a stone building with Renaissance shapes , which has two floors and two wings. During the Thirty Years War , the complex was sacked in 1627 by a band of robber soldiers who devastated the area.
history

Baron Rudolph Johann von Wrisberg, then President of the Higher Appeal Court in Celle , and his wife Christiane Henriette von Schlitz , known as von Görtz, had today's palace built between 1740 and 1745. They engaged the Bütemeister brothers from Moringen to carry out the construction . The clear expression of the castle as a baroque complex makes the inclusion of the previous building appear unlikely and speaks for its previous demolition. However, the previously circular moat was adopted as a stylistic element, which then enclosed the castle complex in a strictly symmetrical form.
During the Second World War , the castle owners were expropriated and had to leave their place of residence. A photo area with photo laboratories was set up in the rooms to process aerial photos of the nearby Wernershöhe field airfield , southwest of Wrisbergholzen. After the war, 28 refugee families were housed at the aristocratic residence until 1946, so that around 200 people lived there at times. Among the refugees were numerous noble families who had fled or been expelled from their homeland in the east of the German Empire , as well as the mayor of Breslau . The Silesian aristocracy researcher Hans Friedrich von Ehrenkrook , who found refuge in the castle in 1945, founded the German Aristocratic Archive in Wrisbergholzen , which was located there until 1951.
Building description
lock
The palace complex is located on the eastern edge of the estate. It consists of an approximately 40-meter-long, two-storey central wing with a central projection accentuated by a triangular gable. The artfully decorated gable has ornaments and the coat of arms of the von Wrisberg and von Goertz families . It contains the year 1745 as the year the castle was built. The approximately 20 meter long, two-storey side wings protrude at right angles from the central wing. The building is designed as a plastered solid limestone structure , with the corner blocks made of sandstone . The roofs are mostly covered with slate . On the back of the building, a flight of stairs leads to the park. The large entrance hall and the garden hall are noteworthy interior spaces with 64 rooms . The White Hall extends over two floors as a state hall with stucco work .
Tile room
Wrisbergholzen Castle is known for its tiled room with 800 emblematic tiles that completely cover the walls of the room in the north wing like Dutch interiors. 680 of the large-format blue and white wall tiles were created around 1750 in the faience factory Wrisbergholzen . All emblem tiles are unique and were painted by the painter Johann Christoph Haase. They show emblematic motifs based on literary models from the 16th and 17th centuries. Century based by Joachim Camerarius , Otto van Veen and Diego Saavedra . The tiles deal with the areas of life science, diplomacy and art. In pictorial representations and sayings, they reflect the wisdom and ideas of the Renaissance period. They are labeled in French, Latin and Italian. There is also a twelve-part annual cycle.
The room was used by the count's family as a study and in summer as a dining room. It was probably also used as a place for social events or discussion groups.
grange
The manor and the castle behind it are accessible via a bridge over a moat. The entrance is bordered on both sides by former servants' houses . A brewery and storage rooms are connected to the side. Other buildings, pointing to the castle building, are several symmetrically arranged stables and barns . Like the castle, the farm buildings are made of solid limestone. There used to be two watermills on the site by a watercourse with dammed ponds , which no longer exist today.
Castle Park
With the construction of the palace in the middle of the 18th century, a baroque garden with a geometric floor plan was laid out on its back . It had a typical structure with a bedding zone near the castle and a hedge zone further away . At the end of the 18th century the garden expanded to nine hectares and became an English landscape park . Additional elements included two ponds, a waterfall with a grotto , a tea temple on an artificial hill and the count's crypt . An orangery was built on the edge of the park in 1860 . The park was placed under nature protection in 1984 as the Old Wrisbergholzen Castle Park . In terms of its layout, it is an outstanding example of a historic landscape garden. For decades it has been in a neglected condition.
Tea temple
Around 1800 an octagonal tea temple was built on an artificial hill in the park, which was the highlight of the garden. It served the count's family as an outdoor place to stay and was used for small tea parties. The wooden structure was the destination and starting point of visual axes that led through the garden and beyond into the open landscape. At the end of the 1990s, the tea temple threatened to collapse and was restored from 2001 to 2003. It is considered to be one of the last examples of a purely wooden building in Germany from the time of the appearance of landscape gardens at the beginning of the 18th century.
Condition of buildings and facilities


After the Second World War, the palace and park fell into a deep slumber . The castle owner, Count Georg Heinrich von Goertz-Wrisberg, no longer had the funds required for renovations and garden maintenance. The farm has not been used for agricultural purposes since the 1970s. After the owner's death in 1976, the palace was only inhabited by his widow Eleonore, the daughter of a Hildesheim postman, until 2013. After her death in 2016, the future of the castle is not clear.
For decades, all the buildings, paths and gardens of the castle have been in a neglected condition and in need of renovation. The work so far has been limited to emergency securing of the building fabric, for example on roofs, in order to stop further deterioration. In 2009 the castle was included in the federal program for the restoration of endangered cultural monuments. The current owner, Alexander Graf von Goertz-Wrisberg, estimated the renovation costs at around 1 million euros . Extensive restoration work has been taking place in the castle since 2015 in order to preserve it as an architectural monument. A total of 1.8 million euros are to be invested. The orangery was renovated in 2013 and 2014. and has since been used for art and cultural events. In 2015, the Association for the Preservation of Architectural Monuments in Wrisbergholzen acquired the building.
Association for the preservation of architectural monuments
In 1984 the Association for the Preservation of Architectural Monuments was founded in Wrisbergholzen . The organization, with around 20 active members, deals on a voluntary basis with the preservation of the historical buildings in the entire ensemble of Wrisbergholzen Castle, in particular around the former faience manufacture Wrisbergholzen. Since the castle is privately owned, the association has only limited public funds. Since 1996 the members of the association have been giving expert tours in the emblematic tiled room of the castle and in the castle park in summer, especially on the day of the open monument . Since 1999 the association has been taking care of the maintenance and repair of the completely overgrown castle park.
literature
- Werner Graf Goertz-Wrisberg: The development of agriculture on the Goertz-Wrisberchen goods in the province of Hanover on the basis of archival material. Inaugural dissertation at the University of Leipzig, Leipzig 1880
- The art monuments of the province of Hanover, II. Administrative district Hildesheim, 6th district of Alfeld , 1929, online at archive.org
- Johannes B. Köhler: Applied emblematics in the tile hall of Wrisbergholzen near Hildesheim , Hildesheim 1988
- Hidden pearl in: Lifestyle magazine Nobilis , June 2006
- Rainer Schomann (Ed.), Urs Boeck : Park of the Wrisbergholzen Castle in: Historical Gardens in Lower Saxony, catalog for the state exhibition, opening on June 9, 2000 in the foyer of the Lower Saxony state parliament in Hanover . Hannover, 2000, pp. 154-155.
- Margret Zimmermann, Hans Kensche: Castles and palaces in Hildesheimer Land . Hildesheim, 2001, pp. 192-194
Web links
- Entry by Gudrun Pischke on Wrisbergholzen in the scientific database " EBIDAT " of the European Castle Institute
- Website of the Association for the Preservation of Architectural Monuments in Wrisbergholzen with photos and detailed castle descriptions
- Description of the castle complex
- Description of the palace complex with historical photos
- Brief tourist description
- Reconstruction drawing of the previous building of today's castle by Wolfgang Braun
- Postcard from the facade at the beginning of the 20th century
- For the fifth time, the German Foundation for Monument Protection is funding the severely damaged Wrisbergholzen Castle in Westfeld on January 22, 2015
- Description and photos at burgerbe-Blog.de
- Description of the palace park at the Lower Saxony Society for the Preservation of Historical Gardens
Individual evidence
- ^ Wrisbergholzen Castle with manor complex and historical landscape park in: Die Weisse Mappe 2015. Answer of the Lower Saxony state government to the Red Map 2015 of the Lower Saxony Heimatbund e. V. (SR) p. 22 (pdf)
- ^ From the operator to the countess in Hildesheimer Allgemeine Zeitung of April 25, 2014
- ↑ Hildesheim Chronicle 2009
- ↑ The renovation is progressing at: leinetal24.de of January 23, 2015
- ↑ New life in the old orangery in Hildesheimer Allgemeine Zeitung from June 11, 2013
Coordinates: 52 ° 1 ′ 45.1 ″ N , 9 ° 54 ′ 51.7 ″ E










