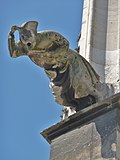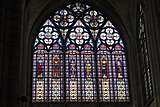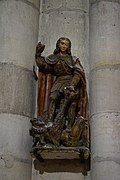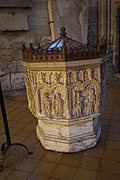St-Urbain (Troyes)
The Catholic parish church of Saint-Urbain in Troyes , the administrative center of the department of Aube in the French region of Grand Est , is considered a masterpiece of High Gothic . It was started in the second half of the 13th century and completed at the beginning of the 20th century. In the choir are stained glass windows obtained from the 13th century. In 1840 the church was added to the list of architectural monuments in France as a monument historique . In 1964 the church was opened by Pope Paul VI. raised to the minor basilica .
history
The construction of the church goes back to Jacques Pantaléon, who was born in Troyes as the son of a shoemaker and who was elected Pope in 1261 under the name Urban IV . In 1262 he had a church built on the site of his father's workshop, which was to receive the patronage of his namesake, the pope and martyr Urban I. In the first construction phase between 1262 and 1286, the choir, the transept and the outer walls and the last yoke of the nave and the west facade were completed under the master builder Jean Langlois . At the end of the 14th century, two more yokes followed and the nave was covered with a temporary roof structure on unfinished masonry. When it was consecrated in 1389, the church was still unfinished and remained so for almost five hundred years. The nave to the west of the transept was a pseudo-basilica with an arched central nave under this temporary roof, significantly lower than the eastern parts of the church.
During the French Revolution , the church was used as a granary and food store. In 1802 the church was rededicated for worship.
Between 1876 and 1886, under the direction of the architect Antoine Paul Selmersheim from Langres, the choir and the transept were partially renewed, with the intention of restoring the original condition. Then the west facade, if it already existed, was restored and a vestibule was added to protect the medieval portal figures. The masonry of the nave, which up until then had only been up to half the height of the upper aisle , was completed, including the buttress, according to the original plans, and the roof of the central nave was erected in 1901. In the following year, the nave was vaulted with ribbed vaults of Gothic design. It was finally completed in 1905 when the newly created colored lead glazing was installed.
architecture
Floor plan and exterior construction
In the floor plan of this church there is a recourse to the Romanesque, instead of an ambulatory , two side choirs flank the high choir.
In the vertical, there is no triforium storey, contrary to the standard scheme of Gothic basilicas . Side choirs and aisles are covered by pitched roofs with parallel longitudinal gables instead of tied roofs. So the sills of the upper cladding windows can be just above the apex of the central nave arcades. This is made possible by the particularly large window areas for which this church is known. In the three front windows of the main choir, the sills continue as a ledge. The window areas below this ledge have pointed arch-like tracery, but ultimately a horizontal upper border.
As a special feature of the longwall structure of this building, not only the pillars of the upper cladding are supported by buttress arches , but also vestibules and building corners of both transept gables. The buttresses are studded with numerous gargoyles in the shape of animals and human figures.
West facade
The porch, crowned by ornamental gables, which stretches across the entire width of the west facade, was built at the end of the 19th century. A portal from the 13th century is integrated into it, on the tympanum of which the Last Judgment is depicted.
inner space
The nave, the transept and the choir have a two-story elevation. About the ogival arcades large open clerestory windows . The three-aisled nave is divided into three bays. Like the two-bay choir with its polygonal apse , it is flooded with light through the large, three-lane tracery windows .
A piscina is cut into the wall on the south side of the apse . It dates from the second half of the 13th century, from the time the choir was built. It consists of two pointed arcades with three-pass arches and decorative gables set with crabs , which are crowned by four canopies. The gussets are provided with relief representations. The coronation of Mary by Christ is depicted in the middle, on the left Pope Urban IV presents the choir of the church, on the right one sees Cardinal Ancher, who continued building the church after the death of Urban IV, with a model of the nave .
Wall painting
On the west wall above the portal there is a wall painting framed by pointed arches and four-passages from the late 14th century. In the upper quatrefoil, surrounded by a circle, a Majestas Domini can be seen, below are angels with the tools of passion and with musical instruments.
Leaded glass window
The upper central choir window depicts a crucifixion group. The middle scene, Christ crucified, and the left scene, Mary under the cross, date from the 19th century. The right lancet with the depiction of the Apostle John was created around 1270 - like the upper choir window with the depiction of biblical figures.
The panes of the lower windows, on which scenes of the Passion are depicted, also date from the 13th century . Most of them were restored and reassembled in the 19th century. The smaller scenes in the side apses were executed in 1879 by Édouard Didron in the style of the 13th century windows. They depict scenes from the life of Mary and the childhood of Jesus. The windows in the north and south transepts depicting the apostles were made in 1891 by Édouard Didron.
The grisaille windows in the north aisle with scenes from the life of Jacques Pantaleon, who later became Pope Urban IV, and the building history of the church, were created by Édouard Didron in 1892. The large window on the west facade, also from Édouard Didron's workshop, was installed in 1901. It depicts the martyr Valerianus , the French King Louis the Saint , the patron saint of the church, Saint Urban, the founder of the church, Pope Urban IV, the doctor of the church Thomas Aquinas and Saint Cecilia . The saints hold tapes with their names in hands.
Furnishing
The church has numerous sculptures from the 16th century.
- The Madonna with the Grapes is dated to the first quarter of the 16th century. She stands on the crescent moon and holds the baby Jesus on her left arm. On her right hand is a bird pecking at a grape.
- The four alabaster reliefs with colored and partly gilded wooden frames are also works from the 16th century. They depict the judgment of Solomon , the adoration of the shepherds, the carrying of the cross and the crucifixion of Christ.
- The stone figure of the Archangel Michael was probably created in the late 15th or early 16th century.
- The stone baptismal font from the 15th century originally stood in the no longer preserved church of Saint-Jacques-aux-Nonnains.
- The stone figure of St. Odilo , the abbot of Cluny , is dated to the 14th century . A fire blazes at his feet as a reminder that he instituted All Souls Day in purgatory in memory of the poor souls .
- Numerous tombstones from the 14th to 16th centuries have been preserved in the church.
literature
- Abel Moreau: Troyes et ses trésors. Nouvelles Editions Latines, Paris undated
- Caroline Nancey: Laissez-vous conter le vitrail à Troyes. Leaflet
- Jean-Marie Pérouse de Montclos: Le guide du Patrimoine. Champagne-Ardenne. Éditions Hachette, Paris 1995, ISBN 2-01-020987-7 , pp. 372-376.
- Philippe Riffaud-Longuespé: Laissez-vous conter Troyes. Ville de Troyes (Ed.)
- Églises accueillantes. Aube en Champagne. Pastorale du Tourisme et des Loisirs (ed.), Troyes n.d., p. 6.
Web links
- Basilique Saint-Urbain Site officiel du tourisme en Champagne-Ardenne
- Basilique Saint-Urbain de Troyes structurae. Base de données et galerie internationale d'ouvrages d'art et du génie civil
- Troyes, basilique Saint-Urbain www.patrimoine-histoire.fr
Individual evidence
- ↑ Leaded glass window from the 13th century in the Base Palissy of the French Ministry of Culture (French)
- ↑ Église Saint-Urbain in the Base Mérimée of the French Ministry of Culture (French)
- ↑ Lavabo en niche in the Base Palissy of the French Ministry of Culture (French)
- ↑ Peinture monumentale in the Base Palissy of the French Ministry of Culture (French)
- ↑ Vierge à l'Enfant dite Vierge aux raisins in the Base Palissy of the French Ministry of Culture (French)
- ↑ Jugement de Salomon in the Base Palissy of the French Ministry of Culture (French)
- ↑ Adoration des Bergers in Base Palissy of the French Ministry of Culture (French)
- ↑ Portement de Croix in Base Palissy of the French Ministry of Culture (French)
- ↑ Crucifixion in the Base Palissy of the French Ministry of Culture (French)
- ↑ Saint Michel in the Base Palissy of the French Ministry of Culture (French)
- ↑ Fonts baptismaux in the Base Palissy of the French Ministry of Culture (French)
- ↑ Saint Odilon in the Base Palissy of the French Ministry of Culture (French)
Coordinates: 48 ° 17 ′ 53 " N , 4 ° 4 ′ 36" E

















