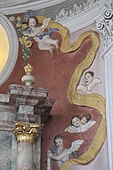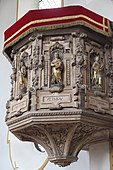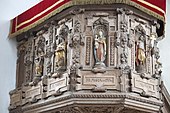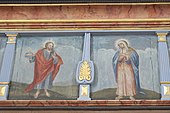St. Andreas (Aying)
The Catholic parish church of St. Andreas is a listed church building in Aying , a municipality in the Munich district in Bavaria . It stands together with the adjacent Lamperti Chapel in the middle of a walled cemetery.
Since 1990 the parish has formed a parish association together with St. Emmeram in Helfendorf. The community belongs to the Archdiocese of Munich and Freising .
History and architecture
First church
A deed of donation from the cleric Rihpert dated March 6, 791, has given certainty that a parish has existed since then at the latest. The place is probably a lot older. Evidence of a church building cannot be provided for this time, but the existence of a pre-Gothic, perhaps also Carolingian church, which was much larger than the present one, can be assumed. There are two documents from the end of the 8th century that indicate a church building as early as the Carolingian period. When excavating graves near today's church, parts of the foundations were found, according to which the first church was about five meters wider and eight meters longer. The choir tower, which appears to be too large in its proportions and which probably dates from the Romanesque period, would also have suited this church . This old church was probably built back to its present size in the late Gothic period and provided with vaults .
Second church
In 1632, during the Thirty Years' War , a Swedish soldier set fire to the roof structure. The nave burned down, the vaults collapsed, the tower was badly damaged, and the interior was almost completely destroyed. It can be assumed that the outer walls remained partially in place.
Today's church
In 1642 Pastor Johann Dreyer began his service in the community, the church was in ruins and a new building was necessary. Compared to the previous building, the nave was extended by about five meters and raised by about 1.50 meters and vaults were drawn in. The completion took place according to an inscription on the choir arch in 1655. It is not known who planned and managed the construction. The rectangular choir of this hall building with six bays is only slightly drawn in and is located in the substructure of the tower. The main structure of the nave is late Gothic, the windows are arched . The choir arch and vaults are semicircular. A simple copper door in a porch leads into the interior, a glazed grille separates the nave. The ceiling and wall paintings were restored according to findings during the last renovation. The frescoes in the nave are the work of the artist Josef Wittmann , who painted them in 1951. Shown are scenes from the life of the apostle Andrew , Christ calls Andrew to be his disciple , Andrew preaches the Gospel , the governor of Patras has Andrew tied to the cross ; Above the organ is the fresco of Andrew as a disciple of John the Baptist . The designs for these frescoes by Josef Wittmann have been preserved and are now in the Regensburg Diocesan Museum with his designs for church painting.
Anthony's Chapel
The Antonius Chapel was built on the northeast side by the Antonius Brotherhood in 1743. It is decorated with rich stucco and pilasters . The altar relief shows St. Anthony of Padua as Jesus appears to him as a child. Josef Wittmann painted the two frescoes in 1954, they show the fish sermon on the ceiling and the donkey miracle on the wall . The designs of these frescoes in the Antonius Chapel have also been preserved and are now in the Regensburg Diocesan Museum with his designs for church painting. The grave plaque for the first priest of Aying is set into the eastern wall of the chapel. The magnificent relief work is carved from red marble . Between 1974 and 1975 the church painter Ludwig Keilhacker exposed the color of the chapel room and restored it. He thus achieved an authentic spatial image, as was customary in the middle of the 17th century.
Choir tower
The choir is set up in the lower part of the choir tower , the upper octagonal part is structured by pilasters and crowned with an onion dome, which has probably been preserved in its original form.
Furnishing
High altar and tabernacle
The high altar is richly structured and decorated with ornaments, it looks like a replica of a baroque altar. After long discussions about various designs, it was built in 1904 by the Leonhard Griebl company, which was based in Feldkirchen-Westerham . The central picture depicting the crucifixion of St. Andrew was painted by Wilhelm Asselborn in the second half of the 19th century. The flanking figures of the emergency helpers Sebastian and Florian are of historical origin. The tabernacle defines the lower part. The altar was consecrated in 1854.
pulpit
The pulpit is a work from the Renaissance period . On the underside there are two gold coats of arms, the inscriptions on the cartouches read "M Georgius Holzman" and "G Hainrich Schickhart". These were probably the builders of the pulpit. More detailed information is only available for the carver Heinrich Schickhardt , who came from the Duchy of Württemberg and lived from 1558 to 1635. The pulpit was bought from a secularization estate, as noted in a chronicle . It is not known where it originally stood, it probably comes from the former monastery in Freising, which was dissolved in 1803 in the course of secularization.
Other equipment
- There used to be side altars in front of the sloping plinths on the choir arch , their appearance has been handed down in old photographs. The altars were demolished in 1950 and the figures of St. Joseph and Maria Immaculate made by M. Bayer were erected in their place .
- On the parapet of the gallery hang pictures of the apostles , they were painted around 1900.
- The crucifix opposite the pulpit dates from the 16th or 17th century.
- The Painful Mother of God in the style of the Baroque comes from more recent times, it was purchased to replace a character from the 19th century.
- The Eternal Light is a goldsmith's work in the Rococo style .
- The cheeks of the modern church pews are classicistic .
- The Way of the Cross was painted by Alban Wolf in 1953.
- The red marble baptismal font is crowned with a figure of St. John the Baptist.
organ
The old organ was replaced in 1985 by a new organ that was built by the organ building company Dieter Schingnitz from Iffeldorf. The instrument has 13 registers, which are divided between two manuals and a pedal. The main plant is built in front of the parapet. The second manual is swellable and stands together with the pedal on the back wall of the organ. The register and game action are mechanical.
Bells
Five bells with inscriptions hang in the tower.
| designation | inscription | comment |
|---|---|---|
| Bell 1 | "To god's honor, M. Langenegger poured me ETA B: Ernst in Munich d 718" | The bell is dedicated to St. Mary |
| Bell 2 | "Scatter God's blessing - over the village and our house" / "Aying donated in 1958 by the brewery owners Franz and Kreszenz Inselkammer Aying" / "Rudolf Perner Anno Domini 1958 Passau" | The bell is dedicated to Francis of Assisi |
| Bell 3 | "In honor of God and all salvation, Langeneggerr and Ernst poured me in Munich d 719" | Crucifixion group |
| Bell 4 | "+ Sanctos Colaudo Tonitrua Repello Funera + from the Feyer I flowed - Bernhard Ernst in Minchen poured me MDCLXIX +" | |
| Bell 5 | "Wolf Steger poured me -I-1581-IAR-" | Death knell |
Epitaphs
In the church there are five epitaphs for pastors from Aying:
| Name of the pastor | place | Description of the board |
|---|---|---|
| Georg Kottmüller († 1612) | East wall of the Antonius Chapel | Richly decorated red marble epitaph. The priest is shown kneeling under the cross, with a striking coat of arms. Above the cross a Latin psalm verse ( Ps 27.4 EU ). |
| Balthasar Dreyer († 1695) | West wall of the Antonius Chapel | A humorous poem can be read on the blackboard, which was probably written by Dreyer himself. In it he plays with the number three and his name Dreyer . |
| Dionysius Geisler († 1746) | East wall of the Antonius Chapel, above the Kottmüller epitaph | This panel is less elaborately designed, only adorned with symbols of the priesthood and transience, but the deceased is praised in the inscription as the founder of this chapel (“fundator huius sacelli”). |
| Johann Michael Freysinger (1715–1781) | Next to the door to the sacristy | This board looks official. |
| Johann Georg Achatz (1756-1824) | Next to the entrance on the left |
Renovations
Extensive renovations were carried out in 1953 and 1975. In order to avoid closing the church, extensive renovation work had to be carried out again from 2006 onwards. The total costs amounted to 581,000 euros, 70% of which were taken over by the ordinariate, the remainder had to be borne by the community.
Lamperti Chapel
The building was erected around 1500, it is 8 meters long and 5.70 meters wide. It stands at a slight angle by the church and is partially embedded in the wall on the south side of the cemetery. In an inventory of art monuments from ancient times it says: “Small and low, but not without value”. The end is three-sided, the ribs of the net vault are arranged asymmetrically. Originally it served as a cemetery chapel and was converted into a warrior chapel in 1923. The names of all fallen residents from the Napoleonic Wars as well as the First and Second World Wars are listed by name on boards. A renovation was carried out from 1966 to 1967 and the chapel was saved from deterioration. Another very extensive renovation was necessary in 1977. The core of the early baroque altar probably dates from the end of the 17th century. In 1923 the altar was extended and rebuilt in the same way. In some areas, the original versions in gold and blue have been preserved. During a restoration in 2004, the church painter Christian Bauer tried to preserve the concept of the 1923 version with a black frame that is supposed to imitate ebony and partial gilding. The altarpiece shows a pietà in the style of history painting . The oval painting in the excerpt possibly depicts St. Lambertus , but there are no reliable findings about it.
Branch church
The subsidiary church of St. Andreas is the Nikolauskirche in Peiß . It has always been a branch church and beneficiary from 1872 to 1952.
Rectory
The listed former rectory belonging to the church contains old masonry, possibly from the Carolingian period. It was extensively renovated and rebuilt in 2010 and is now used as a parish office.
literature
- Manfred Hofstetter, Josef Bachmair, Robert Fischbacher, Maximilian Köchl: St. Andreas parish church in Aying . Publishing house St. Peter, Salzburg 2010.
Web links
Individual evidence
Coordinates: 47 ° 58 ′ 12.4 " N , 11 ° 46 ′ 47.1" E






















