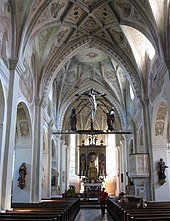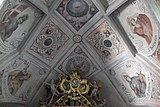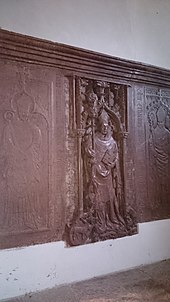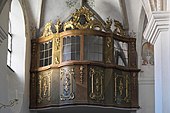St. Lambert (Klosterseeon)
The Catholic parish and former monastery church of St. Lambert in Klosterseeon, a district of the Seeon-Seebruck community in the Upper Bavarian district of Traunstein , is essentially a Romanesque pillar basilica , the foundation walls and towers of which are partly dated from the 11th / 12th centuries. Century. The church is dedicated to St. Lambert of Liège , the Bishop of Maastricht , whose relics were venerated in the Seeon Monastery . The church is one of the protected architectural monuments in Bavaria.
history
Nothing is known about the first church building by the Benedictine monastery of Seeon, the home monastery of the Aribones , founded in the late 10th century by Count Palatine Aribo I and his wife Adala of Bavaria . Presumably Aribo II , the grandson of the monastery founders, had a new church built in the late 11th century, which was already a three-aisled pillar basilica with three apses in the east. The north tower and perhaps also the step portal in the vestibule go back to this building. Towards the end of the 12th century, another building phase followed, in which a three-aisled, flat-roofed pillar basilica was built without a transept, with all three naves ending in apses. The interior was probably largely painted. During this construction phase, the south tower and the two-story porch between the towers were also built. Under the abbots Simon Farcher and Erhard I. Farcher there were major alterations in the late Gothic style towards the end of the 14th and first half of the 15th century . From 1392 the Marienkapelle, also called Laimingerkapelle, was built after the noble family of the Laiming family , who installed their burial chapel there. In 1411/12, a vault was probably drawn into the Michael's chapel above the vestibule, and a little later the Barbara chapel, which was completed in 1428, was added to the north side of the vestibule. The apses of the side aisles were replaced by straight walls and the apse of the central nave was completed on three sides. All three naves were vaulted and pointed helmets were placed on the towers. These construction measures were carried out under the direction of Konrad Bürkel (Pürkel) and his cousin Oswald. In 1433 the church was consecrated by the Passau bishop Leonhard von Laiming .
After the monastery fire in 1561, instead of the pointed helmets, the Welschen hoods were placed on the towers. The vaulted ceiling was painted under Abbot Martin Kötterl between 1576 and 1590 and the walls of the nave were painted under Abbot Sigmung Dullinger around 1625. In 1624 the organ gallery was installed, which was renewed around 1717. In the middle of the 17th century, the abbot Honorat Kolb had the church partially redesigned in the Baroque style. The windows were enlarged, the pillars covered and the walls decorated with stucco .
After the secularization , the monastery church was used as a parish church. In the middle of the 19th century it was redesigned in a neo-Gothic style and the baroque furnishings were removed. Between 1907 and 1911 the wall and ceiling paintings were exposed again.
architecture
Exterior construction
The two towers on the west facade with their onion domes from the 16th century, still from the early Romanesque church building, made of tuff blocks and field stones , have an octagonal floor plan. They are structured by blind arches and broken up by coupled sound arcades on the bell floor . A late Gothic tracery frieze runs below the eaves . Above the portal of the vestibule stands a Madonna and Child in a covered niche, which was created in 1721 by the sculptor Johann Schwaiger from Reichenhall .
Porch and Romanesque portal
The lower floor of the two-aisled vestibule has a reticulated vault supported by two Romanesque columns, which are decorated with bulging capitals and whose bases are provided with corner bulbs . In the vestibule there is a round arched portal made of reddish sandstone , possibly from the early Romanesque church building from the late 11th century. The unadorned tympanum is surrounded by archivolts decorated with round and dew sticks . Slender three-quarter columns are set into the double-tiered walls , the warrior capitals of which are decorated with woven ribbon .
inner space
The three-aisled nave is divided into six bays including the slightly elevated monks' choir . The late Gothic rib vaults rest on pillars and arched arcades that have been molded in Baroque style. A Romanesque column with a capital was exposed again in the western nave.
The two-bay monk choir is covered by an eight-pointed star vault. In the east, the two-bay main choir, closed on three sides, and the two side choirs that have just closed, which were subsequently raised, join. The vaults have numerous keystones painted with coats of arms and figures of saints .
Wall and ceiling paintings
Like the large-format depiction of St. Christopher and the busts of King David and Job in the north aisle and the depiction of a saint, presumably St. Lambert, in the south aisle, the painting on the keystones dates back to the late Gothic period.
The vault paintings were done in the late 16th century. They represent the baby Jesus and the fourteen helpers in the nave , the ascension of Christ with Mary, angels and the twelve apostles in the monk choir and the coronation of Mary in the main choir surrounded by the four evangelists , the church fathers , the archangels Raphael and Gabriel , King David , prophets and other angels.
The paintings on the nave walls were made around 1625. They depict scenes from the life of Jesus, the monastery founders Aribo and Adala, St. Benedict and the patron saint, St. Lambert. The depiction of the Last Judgment under the west gallery dates from the same time .
Barbara Chapel
To the north of the vestibule is the chapel dedicated to St. Barbara , the abbots' burial place. Abbot Honorat Kolb had the chapel redesigned in 1646 and a large part of the tombs of the Seeon abbots, which were originally embedded in the floor of the church, walled into the walls of the chapel. He had the conventual crypt installed under the chapel.
The grave slabs, on which the deceased are depicted as reclining figures , were made in the 15th to 17th centuries and are made of red marble. A commemorative plaque created around 1440 commemorates Adalbert († 1001), the first abbot of Seeon Abbey.
Other grave slabs:
- Wall tumba plate for Abbot Simon Farcher († 1412)
- Wall tumba plate for Abbot Erhard I. Farcher († 1438)
- Grave slab for the abbot Johann Heuppel († 1476)
- Grave slab for the abbot Martin Kötterl († 1590)
- Epitaph for the abbot Franz Widder († 1521)
- Epitaph for Abbot Paul Manazeder († 1602)
- Epitaph for Abbot Georg Neuhauser († 1533)
- Epitaph for the abbot Benedikt Fischer († 1609)
The donor tumba for Aribo I has been placed in the middle of the chapel since 1856 . It is made of red Adnet marble and was commissioned by the abbot Simon Farcher, who himself is depicted on the base amid four coats of arms. The high grave was probably carried out between 1395 and 1400 by a master named Hans Haider (Heider). The deceased is dressed in cloak and armor, and he wears a tournament helmet on his head. He holds a lance in his right hand, a sword in his left hand, and his feet rest on a lion.
Michael's Chapel
The three-aisled St. Michael's Chapel on the upper floor of the vestibule is also covered by a mesh vault supported by bundle pillars. Remains of paintings from around 1600 have been preserved in the chapel.
Furnishing
- A crucifixion group from around 1390 hangs under the triumphal arch. It was probably removed in the course of the baroque renovation of the church and came to the Freising Diocesan Museum in 1982 . In 2002 it was returned to its original place.
- The high altar from 1947 contains a copy of the Seeon Madonna , which was created around 1433 by the Seeon master . The original is in the Bavarian National Museum in Munich . The assistant figures , St. Benedict and his sister, St. Scholastica of Nursia , are works from the 18th century.
- In the south aisle there is a baroque mount of olives .
- The figures on the pillars, St. Joseph with the baby Jesus, John the Baptist with the lamb, St. Anne with her daughter Mary, the apostles Judas Thaddäus and Peter all date from the 18th century.
- The oratorios were built in from 1755 to 1757.
organ
Today's organ was installed in 1995 by the organ builder Dieter Schingnitz in a Rococo brochure by Johann Christoph Egedacher .
literature
- Walter Brugger: Seeon Church and Monastery . Art Guide No. 91, 25th revised edition, Verlag Schnell & Steiner, Regensburg 2006, ISBN 978-3-7954-4042-8 .
- Georg Dehio : Handbook of the German art monuments. Bayern IV: Munich and Upper Bavaria . 2nd edition, Deutscher Kunstverlag, Munich 2002, ISBN 3-422-03010-7 , pp. 550–553.
- Gotthard Kießling, Dorit Reimann: District of Traunstein (= Bavarian State Office for Monument Preservation [Hrsg.]: Monuments in Bavaria . Volume I.22 ). Kunstverlag Josef Fink, Lindenberg im Allgäu 2007, ISBN 978-3-89870-364-2 , p. 534-540 .
- Hans von Malottki (Ed.): Seeon Abbey. Contributions to the history, art and culture of the former Benedictine abbey . Anton H. Konrad Verlag, Weissenhorn 1993, ISBN 3-87437-346-0 .
- Gottfried Weber: The Romanesque in Upper Bavaria . Gondrom Verlag, Bindlach 1990, ISBN 3-8112-0703-2 , pp. 53-56.
Web links
- St. Lambert Church and former Benedictine monastery in Seeon-Seebruck
Individual evidence
- ↑ List of monuments for Seeon-Seebruck (PDF) at the Bavarian State Office for the Preservation of Monuments, monument number D-1-89-143-32
Coordinates: 47 ° 58 ′ 30.5 ″ N , 12 ° 26 ′ 53.6 ″ E






















