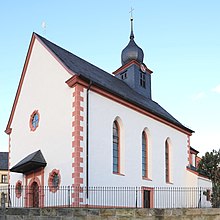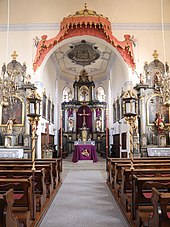St. Laurentius (Altenbanz)
The Roman Catholic parish church of St. Laurentius in Altenbanz , part of the Upper Franconian town of Bad Staffelstein in the Lichtenfels district , goes back to a stone church that existed around 800.
history
For the first time around 800 Altenbanz was named as "Altenbanke" in the traditions of the Fulda monastery , which are based on a copy in the Codex Eberhardi from the 12th century. The place was the center of the Banzgau belonging to the grave field .
During excavations in 1969, foundations made of rubble stones were uncovered. They probably belonged to the original building from around 800, a Carolingian basilica. The hall church , oriented slightly to the south-east, had a clear width of 9.5 meters and a length of around 11 meters, as well as a rectangular chancel. The church was subsequently built in an older Slavic necropolis . Eight pre-church graves from the 8th century were found. The church was the seat of a large original parish with more than 43 places, founded around 741, belonging to the diocese of Würzburg .
A church in Altenbanz was first mentioned in 1149. In the 12th century, a Romanesque new building was built, probably as a walled fortified church , with a floor plan reduced to 6.6 meters clear hall width. In the 14th century, a Gothic church with a choir was finally built with an orientation slightly to the northeast. The Laurentius patronage has been documented since 1452 . In 1629 the tower was repaired and a new roof of the nave was erected, as well as an interior renovation in 1630. Three years later, during the Thirty Years' War, Swedish troops destroyed the church in a fire. In 1638 the damaged choir vault collapsed. In 1645/1646 the stonemason Claus Och and the carpenter Nikolaus Gexer carried out the reconstruction. After a fire in 1688, the long house was largely rebuilt by 1691, with extensive renovation and repair work by master bricklayer Georg Bader. The interior decoration work in the late Baroque lasted until 1718. The next major building work began in 1781. They included the installation of the west gallery and initially two windows and a year later a third in the west gable wall. The completion of the work was in 1785 the drawing in of new plaster ceilings and stuccoing by mistletoe field Heinrich Seelmann as well as the design with new ceiling paintings. In 1805/1806 the roof turret was renewed according to a design by the Bamberg court architect Johann Lorenz Fink.
As part of the reallocation of the Bavarian dioceses, the parish was assigned to the Bamberg diocese in 1808 . The Staffelstein artist Hans Theodor Stengel created new ceiling paintings in areas in 1904, which were removed again in 1968.
Interior renovations took place in 1939, 1953 and 1991, among others. Extensive repairs were carried out in 1967/1968 and 2016/2017.
Building description
The medium-sized church is located in a slightly elevated position in the center of the village and is surrounded on three sides by a walled churchyard. It has a retracted choir of white-painted sandstone blocks with two axes and a three-sided end, as well as a slated hipped roof as the upper end. The heights of the eaves, stepless buttresses with shed roofs, the surrounding plinth and the profiled eaves cornice are painted red . The interior of the choir is spanned by a flat plastered ceiling over a cove with double cornices. The ceiling painting shows the onset of Holy Communion and is framed by a stucco frame made up of eight arches and six bouquets of flowers. In the diagonals and on the throat of the transverse axis there are stucco rocaille cartouches with blossom branches. Four long pointed arch windows illuminate the choir and are designed inside as round arches with strings of leaves as a stucco frame. The middle end of the choir window is bricked up.
To the south, in the corner between the choir and nave, under a pent roof with a grooved eaves cornice, the sacristy is annexed. The interior is spanned by a vaulted dome with four pointed needle caps and a plate keystone.
A circular, chamfered on both sides chancel with profiled fighter cornice forms the transition from chorus to the nave. The top of the choir arch is decorated with a drapery drapery made of stucco, laterally tightened with cords and held by putti . At the top, a lambrequin canopy emerges like a segment of arches , on the top of which there are strings of flowers and which is crowned by a knob and a cross.
The nave has a chunk of white plastered masonry; the edges made of sandstone blocks and the profiled eaves cornice are painted red. It is a rectangular, wide room with a flat plastered ceiling over a wide throat set off with cornices. The ceiling painting depicts the martyrdom of St. Lawrence and above it the Holy Trinity and is framed by a profiled stucco frame with flowering branches. In the diagonals there are four medallions with half-length portraits of the evangelists . They are also framed and surrounded by leaf cords and flower pendants. A two-story, wooden gallery forms the western end of the interior. The lower gallery has a polygonal protruding central section and is supported by chamfered square columns. The upper, the organ gallery is set back and has simple, square stands as support elements.
On the long sides of the nave there are three ogival windows with round-arched inner reveals, in the south an additional rectangular entrance with a drilled frame. The west facade is divided into circular reveals by a round arched entrance and three oculi with richly profiled frames. The entrance portal consists of a base and a transom, deeply profiled with grooves and bulges, as well as an arch with rustic ashlar and a crown with a scrollwork cartouche . Flat, Tuscan pilasters on high plinths with vine-tendril relief and a horizontal entablature with architrave and cornice serve as a frame . On the inside of the pillars are the year 1691 and the name “JOH. BEHER SM “(master stone mason) 1689 available.
A wooden, slated roof turret with a square floor plan stands on the slated gable roof above the eastern nave. On all sides there are rectangular, blind-clad sound openings, on three sides a clock is arranged above. The upper end is formed by a constricted, eight-sided onion dome with a point, knob and cross.
Furnishing
The high altar is a work by the Bamberg artist Sebastian Degler from the years 1700/1701. The carpentry work was carried out by Alexander Wilhelm from Bamberg. 1710/1711 took a Lichtenfelser painter the altar. In 1778 a carpenter from Staffelstein built a new frame for the altar leaf , in 1791 the altar was redesigned in a classical style by Georg Joseph Mutschele from Bamberg and a new version in 1792. The altar has a stone stipes below with a sarcophagus cladding. Above are the rotating tabernacle and the altar cross, both works from 1755. The marbled structure consists of horizontal entablature, supported by four Corinthian columns with cranked plinths and framing round-arched access doors. Large wooden statues of Saints Peter and Paul, works by Degler, stand on classical consoles. On the side of the entablature are the statues of Saints Kilian and Dionysius , flanked by tall classical vases. The altar extension has four staggered Corinthian columns, connected by a cranked entablature. In the middle there is the statue of St. Lawrence and above it the Mother of God with a halo, probably made in the middle of the 18th century, flanked by decorative vases.
The identical side altars are works by the Bamberg artist Georg Joseph Mutschele from 1802. They each have a marbled wooden structure with a flat back wall, a round-arched altar panel and gold decoration, framed by two cranked Corinthian columns on high plinths. Above it are among other things sitting angels and vases. The casing of a rotating tabernacle stands on a plain stone strip. The left side altar is decorated with statues of Saints Heinrich and Kunigunde from the early 18th century and in the middle of Saint Joseph. The altar panel, created around 1802, shows a five-figure group of crosses. In the middle of the extract is the figure of St. Michael on a console cranked with a cornice , probably a work from 1707 by a sculptor from Kronach . The right side altar bears the statues of Saints Sebastian and Florian , probably from the second half of the 18th century, and in the middle that of Our Lady. The altarpiece shows a Nazarene Christmas picture. The excerpt shows the figure of St. Wendelin from the second half of the 18th century.
The pulpit made of marbled wood and gilded decor was created in 1791 using a wooden figure and decor parts from the predecessor from 1691. It has a simple basket made of five octagonal sides and relief decoration in the fields with depictions of a book, tablets of the law and a chalice with a cross and anchor. The foot is cup-shaped with leaf decoration. The sound cover has a lambrequin trim and a statue of Salvator Mundi to top it off .
The choir stalls with inserted confessionals were created between 1756 and 1761, like the oil paintings on canvas of the Stations of the Cross. The two processional statues in glazed wooden housings that close in segmental arches are Maria Immaculata with a halo and St. Laurentius.
In 1781 the organ builder Johann Philipp Seuffert from Würzburg installed an organ , which was followed around 1900 by an instrument with a three-part prospectus in neo-renaissance forms. In 2019, the Bamberg organ builder Thomas Eichfelder replaced the electric organ with a new, mechanical organ with 20 registers on two manuals .
Web links
Individual evidence
- ^ A b Hans Losert: The parish church of St. Laurentius in Altenbanz. A sacred building with a long history . Information sign A1 of the Celtic tour.
- ↑ a b c d e f g h Karl Ludwig Lippert: Bavarian art monuments, district Staffelstein. Deutscher Kunstverlag Munich 1968, p. 19 f.
Coordinates: 50 ° 9 ′ 11 ″ N , 10 ° 57 ′ 46 ″ E



