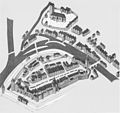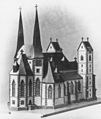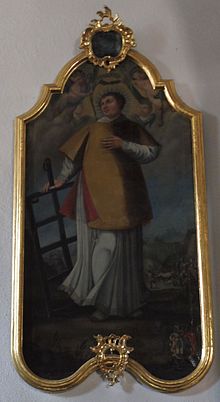St. Laurentius (Wolfach)
St. Laurentius is the Roman Catholic parish church of Wolfach , a town in the middle of the Black Forest at the confluence of the Wolf and Kinzig . The parish with St. Bartholomäus in Oberwolfach and St. Roman in the mountain village of the same name belongs to the pastoral care unit An Wolf and Kinzig of the Archdiocese of Freiburg .
history
In the year 1084, a "Fridericus de Wolfaha" is mentioned in the founding document of the St. Georgen Monastery in the Black Forest and thus for the first time a name form of "Wolfach" and the gender of the noble lords of Wolfach. With the Altwolfach Castle , parish churches and villages, including St. Laurentius and Wolfach, the noblemen created their own domain. The village itself was first mentioned in 1148 as "villa Wolfacha", the parish church in 1275, in the Liber decimationis of the Diocese of Constance ; but “there is no need to doubt her much older age”. The Liber decimationis differentiates the Wolfach parish as "Wolfach inferior" from the Oberwolfach parish as "Wolfach superior". The parish church and the first settlement stood on the right bank of the Kinzig, in what is now known as the “suburb”. In 1275 the left bank was already built on. At the end of the 13th century, Udilhildt, the last member of the Wolfach local nobility, married Count Friedrich I von Fürstenberg , and Wolfach stayed with the Fürstenbergers until it came to the Grand Duchy of Baden in 1806 as a result of the Reichsdeputationshauptschluss . Churchly, St. Laurentius came to the Archdiocese of Freiburg in 1821.
The Reformation only briefly gained a foothold in the Kinzig valley. Count Wilhelm von Fürstenberg introduced it in 1543, but his brother Friedrich II von Fürstenberg (1496–1559) returned to the Catholic creed in 1548. The Protestant pastor Martin Schalling from Strasbourg had to leave his parish. Friedrich and his successors tried first mildly, then more strictly to improve the religious practice of their subjects, for example in 1607 with a state order “Before firing and keeping on Sundays and other required festivals”. Religious brotherhoods were founded, for example a rosary brotherhood in 1646, still during the Thirty Years War , and in 1664 a brotherhood of St. James for a good death . The Rosary Brotherhood received its own altar in the parish church in 1659, of which three figures have been preserved (see below). The James Brotherhood had the still much-visited James Chapel on the mountainside above the left bank of the Kinzig.
The parish's books of the dead have been preserved without gaps since 1606. Some comments tell of the place and time, so
- from the Kinzigtäler rafting company : "Hanß Lampens Knäblein Christopf bathed in the Kitzgen near Schott Martins on August 23, 1609, and drowned under a flotch."
- from the Thirty Years War: "NN a soldier boy from Tirol von Schratz who was born in the handt died here in the hospital on August 22, 1635."
Building history
Remains of a previous church, which are no longer visible, date from the 12th or 13th century, the preserved old choir comes from the second half of the 14th or the beginning of the 15th century. In 1470 it was rebuilt, and in 1515 the choir, which had been covered with wood until then, was vaulted. Portals show the year 1473 and 1508. With the whole “suburb” the church was outside the city wall; but according to old illustrations it was surrounded by its own wall, including the cemetery. In 1714 the windows in the nave were brought to the same height and redesigned in baroque style. This is how the church essentially remained until the 20th century.
In 1774 a carpenter from Haslach made a new high altar for Wolfach. The old altar was sold to St. Bartholomew in Oberwolfach and is there to this day. The Wolfach Altar from 1774 was dismantled in 1880.
After repairs in the 19th century, significant measures were unavoidable at the turn of the 20th century. In 1911 the Archbishop's Building Office in Freiburg im Breisgau submitted two plans for a new building, one neo-baroque and one neo-Gothic . The latter envisaged a three-aisled, vaulted hall church with side chapels, two towers in the west and a double tower above the choir, a “cathedral of the Kinzig valley”. The monument protection authority , the First World War and the subsequent inflation prevented any realization. In 1930 plans began for a modern building based on the Gothic structure. The idea to keep the old church completely and to build a new one next to it, connected to it by an arcade, was discarded. The monument authority insisted that the three sides of the church facing the city, namely west, south and east, must keep their original shape. From 1939 onwards, today's interlocking of
- preserved late Gothic parts, namely the tower, south wall of the old nave - with five arched windows and two portals - as well as the old choir and
- after the north wall of the old nave was demolished, a new nave with four window axes extending northwards and a new choir with ancillary buildings to the north.
The easted old church was turned into a "northed" one in 1939. The certificate included in the foundation stone reads:
“The foundation stone was laid on June 25, 1939, in the year of Pope Pius XII's coronation . , in the eighth year of the enthronement of the Archbishop of Freiburg Conrad Gröber , under the government of the Führer and Reich Chancellor Adolf Hitler and the Reich Governor Robert Wagner . <...>
For almost a century and a half, the intention has been to replace the old church, built in 1470, with a new building, because it had become much too small due to the growth of the parish . As early as 1800, the parish priest Fränklin had proposed an extension of the church, if not for a new building. From 1829 on, Pastor Bauer <...> operated a new building with great energy. <...> But endless disputes between the parish and the rulers, who mutually blamed each other for building construction and could not agree on the hand and truck duties , thwarted him.
After the tithe replacement, the rulership was released from any building obligation by a judgment of 1852, which is why the question of the new building receded entirely into the background. <...> Since 1908, the current pastor Ferdinand Eisele has been building the new church with tireless zeal. <...> But his patience was put to a severe test. The so-called pseudo-bloom of 1925–1929 was followed by the period of German unemployment, in which more than six million Germans found no work. Finally in 1933 the National Socialist upheaval put German economic life back on track. But new difficulties arose. In addition to the choir and tower, the south side of the old nave also had to remain. But an agreement was finally reached. <...>
On March 2, 1939, the day of the election of Pope Pius XII, the town pastor Ferdinand Eisele broke ground. Then it went to work, the execution of which the Archbishop's Building Office in Freiburg took over by the architect Peter Graf according to the plans of the building inspector Johann Luger. <...>
Done in Wolfach on June 25th, when after the gracious birth of our Redeemer and Savior JESUS CHRIST one thousand nine hundred thirty and nine were counted.
Eisele. "
On September 7, 1941, St. Laurentius was consecrated by the Freiburg auxiliary bishop Wilhelm Burger .
War-related savings put the new church at risk. The wooden barrel vault was not stable. The side walls could not cope with the load on the ceiling and had to be braced across the ship with beams. 1974 to 1975 the building was renovated with steel and concrete and received a new ceiling. Late Gothic frescoes were exposed in the old choir. The sacristy adjoining to the north with the box for the Fürstenberg family to be reached by a spiral staircase was redesigned as a parish library, confessional and meeting room.
building
The old west tower in the middle of the old west wall with its sloping gable now forms the south-west corner. With house edges, divided into four floors by cornices, it carries a gable roof. The lower floors have narrow loopholes-like windows, the bell storey opens on all four sides in pointed arched windows with fish bubble tracery .
To the east is the south wall of the former nave with five large round arched windows and three portals, the western late Gothic with a pointed arch and the year 1508, the eastern also late Gothic, with a pointed arch and the year 1473, the middle one adapted to the other two added to renovation in 1975.
The old east choir closes in three sides of the octagon. It has a reticulated vault and four pointed arched windows whose tracery has been broken off. The ribs of the vault partly run out into the wall, partly they rest on carved consoles.
These remains from 1470 are joined to the north by the wide, hall-like nave from 1939. Five pointed arched windows are illuminated from the left and four on the right and can be entered through rectangular doors on the left and right. Each window is covered by a pointed arch arcade that rests on slender pillars, creating aisle-like corridors. A saddlecloth is stretched over it. A pointed triumphal arch reaching to the top leads into the choir from 1939, which is closed on three sides and illuminated by three high-seated pointed arched windows on each side. The sloping walls in front of the smooth front wall are divided by intersecting ribs, which also close to the pointed arch at the top. Sacristies are attached to the choir on both sides.
Furnishing
If the furnishings in the chancel date from the 1939 reconstruction and the 1974 renovation, the rest of the church has numerous older works of art.
Sanctuary
The sanctuary is dominated by the monumental - not unaffected by the gigantomania of National Socialism - a total of 5 meters high carved wood group of a mercy seat , accompanied on the left by St. Lawrence of Rome with his grate, on the right by St. James the Elder with book, pilgrim's staff and pilgrim hat. The group was made in 1941 in the Marmon art workshop in Sigmaringen . The model was the mercy seat of the All Saints picture by Albrecht Dürer in the Kunsthistorisches Museum Vienna . The planned gilding and the addition of the twelve apostles between the ribs of the sloping walls were omitted.
The stone altar as well as the tabernacle , ambo and eternal light in bronze were created by Klaus Ringwald in 1976 .
Old choir
The three keystones of the net vault show from east to west St. Laurentius, the Fürstenberg coat of arms and two coats of arms under a chalice marked "1515". The grilles and windows on the left side of the choir belong to the box of the Fürstenberg family.
The walls and ceiling are decorated with the remains of a painting from the time the choir was built (second half of the 14th or early 15th century). When the choir was vaulted in 1515, the painting was damaged and probably immediately whitewashed, but exposed in 1974. In four rows on top of each other, it showed twelve apostles and twelve prophets of the Old Testament in a false architecture , each paired in conversation and with a banner. The row above showed the Passion of Jesus, beginning on the left and on the right, where the images are best preserved, ending with the burial and the descent of Christ into the underworld , the " descent into hell" according to the article "descendit ad inferos" - "descended into the Kingdom of Death ”of the Apostles' Creed . Christ is the first to lead Adam and Eve out of the sharp-toothed jaws of hell. As a sign that it will never be closed again, a solid gate is walled into it in the picture. The third row from the bottom showed scenes from the legend of St. Peter , in red robe, with a papal tiara and his key ( Mt 16:19 EU ). The top row showed scenes from the legend of St. Lawrence, who can always be recognized by the rust. Where the painting has been destroyed, red lines indicate the outlines of the scene fields.
In addition, there are other depictions around the windows and a rich ornamentation with tendrils, fruits and birds on the ceiling.
Above the altar with a sandstone slab from the Gothic period there is a figure of the Man of Sorrows on the wall , according to Stüble and Schmider a copy based on a work by Johann Schupp from the first half of the 18th century.
Others
On the left of the triumphal arch wall is a sculpture of St. Joseph of Nazareth , again ascribed to Johann Schupp.
On the right of the triumphal arch there are figures of the former rosary altar. Mary as Immaculata on a crescent moon holds a scepter in her right hand and carries the baby Jesus on her left arm. Below, on the right, Catherine of Siena and on the left, Dominic, look up to Maria. The child smiles at Katharina and offers her a rosary with both hands. "Together with Mary's line of sight to the other side, this naturally depicted movement of the child connects the three figures to form a group." The artist is unknown. The frame is renewed according to old traces. Katharina and Dominikus wear the white robe of the Dominicans , a gold-lined black cape and a gold-lined scapular .
A crucifixion group with Mary and John hangs in a niche in the front left of the nave . It comes from the Wolfach Castle Chapel and is dated around 1450.
A crucifixion group from the 17th century hangs on the right wall of the nave at the level of the Fürstenbergloge.
Opposite on the left aisle wall hangs the main picture of the high altar made in 1774 and dismantled in 1880, St. Laurentius in golden dalmatic , a work by the Wolfach painter Franz Ignaz Hildtbrand (1708–1784).
In the lower floor of the tower, vaulted with ribs, there is a 17th century mount of olives .
Peter Valentin from Offenburg carved the wooden stations of the cross in 1941. The organ was built in 1978 by Egbert Pfaff from Überlingen .
literature
- Discover regional studies online Baden-Württemberg: Wolfach. Digitized. Accessed on July 29, 2015. Except for the resolutions of the abbreviations, the texts are identical to: Wolfach. In: Landesarchivdirektion Baden-Württemberg (ed.): The state of Baden-Württemberg. Official description by district and municipality. Volume VI. Freiburg administrative district. Kohlhammer Verlag, Stuttgart 1982. ISBN 3-17-007174-2 , pp. 430-431.
- Josef Stüble, Walter Schmider: The Catholic parish of St. Laurentius in Wolfach. Kunstverlag Peda, Passau 1994, ISBN 3-930102-58-7 .
- Max Wingenroth : Wolfach. In: The art monuments of the district of Offenburg (= The art monuments of the Grand Duchy of Baden Volume 7). Mohr Siebeck Verlag, Tübingen 1908, pp. 672-692 ( digitized version ).
- Dagmar Zimdars (arr.): Wolfach. In: Georg Dehio, Handbuch der Deutschen Kunstdenkmäler ( Dehio-Handbuch ) Baden-Württemberg II . Berlin / Munich, Deutscher Kunstverlag 1997, ISBN 3-422-03030-1 , pp. 848–849.
References and comments
- ↑ Stüble and Schmider 1994, p. 13.
- ^ Sigmund Ritter von Riezler: Fürstenberg, Fredrich II. Graf zu (1496 to 1559). Retrieved September 22, 2015.
- ↑ Stüble and Schmider 1994, p. 22.
- ↑ Stüble and Schmider 1994, pp. 27-28.
- ↑ a b Zumbrink 1997.
- ^ Hermann Brommer: Oberwolfach Parish Church of St. Bartholomew. Kunstverlag Josef Fink, Lindenberg im Allgäu 2012, ISBN 978-3-89870-763-3 .
- ↑ Stüble and Schmider 1994, p. 60.
- ↑ Stüble and Schmider 1994, p. 67.
- ^ Pastor from 1790 to 1809.
- ^ Pastor from 1826 to 1842.
- ↑ The Fürstenbergers are meant.
- ^ Pastor from 1908 to 1942.
- ↑ Stüble and Schmider 1994, pp. 160-161.
- ↑ Stüble and Schmider 1994, p. 115. Johann belongs to the Schupp family of sculptors from Villingen, was born in Villingen in 1631 and probably died there in 1699: Thomas Schupp: On the history of the Schupp family from Villingen in the Black Forest. Retrieved September 25, 2015.
- ↑ Stüble and Schmider 1994, p. 105.
- ↑ Stüble and Schmider 1994, p. 117.
Web links
- Pastoral care unit An Wolf and Kinzig : Wolfach, parish church St. Laurentius
Coordinates: 48 ° 18 ′ 4.9 ″ N , 8 ° 13 ′ 17.8 ″ E






