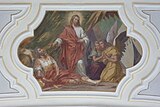St. Martin (Blindheim)
The Catholic parish church of St. Martin in Blindheim , a community in the district of Dillingen an der Donau in the Bavarian administrative district of Swabia, dates from the late Gothic period. It was enlarged in the 18th century and rebuilt in the Baroque style. At the beginning of the 20th century, the interior was redesigned and frescoed .
location
The church is located in the middle of the village in the walled, formerly fortified cemetery .
history
The patronage of St. Martin suggests that the parish , to which the Curatie Gremheim belongs today, was founded in Franconian times. Today's church is the result of three construction phases, namely the late Gothic (choir), the Baroque period (new nave construction, choir elevation) and the early 20th century (nave reconstruction from 1907/08).
In 1658 the three lower floors of the tower from the 15th century were raised by two floors and an octagon by the architect Johann Serro from Graubünden and finished off with a dome . After a fire on August 30, 1861, in which the tower burned out completely and the bells melted and fell down, it was renovated and closed with an eight-sided pointed helmet . The choir , which also dates from the 15th century in its outer walls, was raised in 1711/12 by the Kaisheim Monastery , which had the church set and thus the building obligation, and redesigned the interior in Baroque style. The nave was also rebuilt with a single nave and shifted from the axis. In 1792 a new high altar was added to the choir.
In the 19th century, mainly the church furnishings were changed. In 1826, for example, the gallery was redesigned into a double gallery . In 1883 three new altars , the pulpit and the stations of the cross were added to the church. In 1899 a new organ was installed.
During a major renovation with a complete redesign of the nave in 1907/08, the ceiling of the nave was removed, the barrel-shaped rabitz vault , which has been preserved to this day, was built into the roof using an iron structure, and the church was redesigned into a three-aisled structure by installing four free-standing pillars . In 1908 the Munich painter Leonhard Thoma carried out the frescos on the ceiling and the gallery parapets.
architecture
Exterior construction
The nave and choir are made of plastered stone masonry . For the tower, unplastered cuboids were used for the basement and plastered quarry stone for the upper floors. The outer walls are structured by pilasters with profiled spars . A wide eaves cornice runs under the roof approach .
inner space
The nave is divided into three naves by slender square pillars . The middle and side aisles have basket arched barrels , which are laid out as transverse barrels in the side aisles. A double gallery with an organ forms the western end . The frescoes on the balustrades depict the creation of the world and angels making music . The choir is raised by two steps and, like the nave, extends over four bays . It has a barrel vault with stitch caps supported by belt arches . The walls of the choir are structured by pilasters with Corinthian capitals , which are also used in the pillars and pilasters of the nave.
Ceiling frescoes
The ceiling painting of the choir by the Munich history painter Leonhard Thoma from 1908 depicts Saint Martin sharing his cloak with a beggar, the dream of Saint Martin and his transfiguration . On the ceiling pictures of the nave, Jesus is shown, pointing to his heart and turning to people in need, the last supper , the crucified and the kerchief of Veronica . In the grisaille of the northern transverse barrel you can see Moses knocking water out of the rock, and Cain and Abel ; in the grisaille of the southern transverse barrel you can see Melchizedech , Lea and Rachel .
Furnishing
The four choir stalls from 1710/20 have baroque carvings. The three-part confessionals are from 1712. The baptismal font of limestone , a conch shell on a square Balusterfuß was around 1620 by Felix Liebendorfer from Wittislingen created. The two gilded wooden reliquaries are dated around 1750. The side altars and the pulpit date from 1883. The high altar was changed in 1908, several baroque angels are believed to have come from the previous altar . The side altars are decorated with high reliefs. On the right altar St. Magnus is shown healing a blind man, on the left the 14 helpers in need under Mary with the baby Jesus. The new church stalls have the old cheeks.
literature
- Bruno Bushart and Georg Paula (edit.): Handbook of German Art Monuments by Georg Dehio , Bavaria III Swabia. 2nd, revised edition, Munich / Berlin: Deutscher Kunstverlag 2008, p. 209.
- Erwin Mayer: Church leader Blindheim parish church St. Martin. Unterglauheim no year (after 1977)
- Werner Meyer (arrangement): The art monuments of the district of Dillingen on the Danube . In: The art monuments of Bavaria. The art monuments of Swabia. Vol. VII. District of Dillingen on the Danube . Munich 1972, ISBN 3-486-43541-8 , pp. 156-161.
- Georg Wörishofer, Alfred Sigg, Reinhard H. Seitz: Cities, Markets and Communities . In: The district of Dillingen ad Donau in the past and present . Ed. Landkreis Dillingen an der Donau, 3rd revised edition, Dillingen an der Donau 2005, pp. 179–184.
Web links
Individual evidence
Coordinates: 48 ° 37 '53.3 " N , 10 ° 37' 4.5" E









