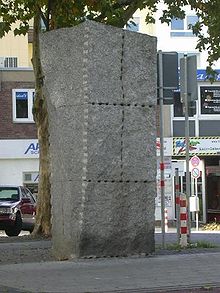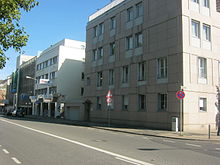Düren synagogue
The Düren synagogue was located at Schützenstrasse 20 in Düren in North Rhine-Westphalia .
history
The synagogue , on the premises of which there was also a school, was built in 1869 and inaugurated at the end of May 1872. On November 10, 1938, the synagogue was destroyed during the November pogroms .
Jews have been mentioned in Düren since 1241/42 . After the destruction of the community at the time of the plague pogrom , Jews settled again before 1370, in 1404 at least eight families lived in the city. Already before 1600 they had set up a "Juddenschol vf dem Vehmarkt". Several families were escorted during the 17th and 18th centuries .
In the 17th and 18th centuries there was a teaching and prayer room in the Kölnstrasse house , now number 24.
Before its renovation in 1921, the synagogue had orientalizing shapes on the outside . While the building was divided into seven axes on the sides by pilasters between which an arched frieze ran under the roof , the facade was divided horizontally and vertically. Polygonal buttresses to the right and left of the arched entrance portal end in lavishly decorated turrets with small domes, which carry a Magen David (" Shield of David "), a star formed from two equilateral triangles, which has been used as a Jewish symbol since the early modern era. The facade was also limited on the outside by pillars with slightly lower turrets and domes. A triplet window in the shape of a round arch was let in above the entrance portal , above, under a blind arch , a rose window with the Star of David.
To the right and left of the portal there were twin windows, which were repeated on the first floor and there were also provided with blind arches and here with small rose windows. In the middle below the balustrade the inscription “Come, that we bow down to the Eternal” ( Ps 95.6 EU ) could be read in Hebrew . The facade was divided horizontally by darker wall strips and a panel frieze, which, running at less than half the height, gave the building a certain weight.
After the renovation, the vertical elements dominated: the lower and upper windows were combined by a high round-arched frame, as was the central part with portal and triple window; the arch above it had been replaced by a stepped gable . The pillars were fluted and the turrets were largely stripped of their ornaments. Instead of the arched frieze under the end of the facade, a jagged band ran over it.
The interior showed a lavish painting of the walls with stylized plant motifs and Hebrew inscriptions. Women sat on the right and men on the left of the main room. The synagogue initially had a harmonium , later an organ . The school building behind the synagogue was also renovated on the occasion. Ten Jews who died in the First World War were listed on a memorial plaque inside . The construction work was financed by taking out a loan of 200,000 marks; according to the repayment plan , the loan would have been repaid in 1942.
The synagogue community numbered around 400 people in the early 1930s. It was administered by the board of directors, consisting of three members and twelve representatives. The chairman of the synagogue board was Hermann Löwenstein. Teacher, preacher and Rendant was Max Oppenheim . The service was on Saturday mornings at 9 a.m. There was also a Jewish youth association with over 100 members and the Central Association of German Citizens of the Jewish Faith with 60 members.
During the riots against the Jews (“ Reichskristallnacht ”) organized throughout the Reich on November 10, 1938 , the synagogue in Düren was also destroyed, with the participation of the deputy district leader of the NSDAP . After the first unsuccessful attempt at arson , petrol-soaked rags were used, so that the flames soon spread across the entire synagogue. The family of the synagogue servant Holländer managed to save themselves a few seconds before the stairs from the upper floor collapsed. The fire brigade took this opportunity to direct its hoses to the neighboring gardens instead of the burning synagogue.
On November 26, 1938, the city of Düren bought the synagogue property (Düren land register, volume 75, sheet 1207, corridor 34 no. 767/13 large 19.90 acres courtyard and corridor 34 no RM , minus 3,000 RM for the laying down and removal of the remaining building remains, hence 27,000 RM.
Opposite the former location of the synagogue is a Rückriem stele . One resident spoke out against the installation at the actual location. At the small green area at the corner of Schützenstrasse / Kölnstrasse is a stone with a memorial plaque. This board is also not in the correct location.
See also
- List of synagogues destroyed in the German Reich from 1933 to 1945
- Jewish community Düren
- List of sacred buildings in Düren
literature
- Hans J. Domsta (Ed.): The "Reichskristallnacht" in Düren. Diary entries of an eyewitness [Lambert Derichs]. In: DGBl. 74, 1985, pp. 61-70
- Konrad Repgen: A Belgian eyewitness to the pogroms against the Jews in Cologne in November 1938. In: Festgabe Heinz Hürten for his 60th birthday, hrgg. by Harald Dickerhof, Frankfurt am Main 1988, p. 409
- Naor / Robrock, p. 65;
- Domsta / Krebs / Krobb: Timeline, p. 205
- Alexander Mainz: A bourgeois life. Erzählung, Aachen 1979, pp. 124–125. 1939
- Allgemeine Zeitung des Judenthums, Vol. 36, 1872, No. 43 of October 22, 1872, pp. 851–852
- Put fire on your sanctuary. Destroyed synagogues in 1938 North Rhine-Westphalia, Bochum 1999, pp. 126–128
Individual evidence
- ↑ Jörg Kleinen, The history of the Jews in the Düren district up to 1938 and their cemeteries , Heimatjahrbuch Kreis Düren 1966, p. 42
Coordinates: 50 ° 48 ′ 16.1 ″ N , 6 ° 29 ′ 7.4 ″ E



