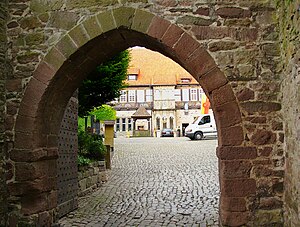Blomberg Castle
| Blomberg Castle | ||
|---|---|---|
|
Gate to the castle with a view of the inner courtyard |
||
| Creation time : | 13th Century | |
| Castle type : | Location | |
| Conservation status: | Receive | |
| Standing position : | Count | |
| Construction: | Sandstone, half-timbered | |
| Place: | Blomberg | |
| Geographical location | 51 ° 56 '31.8 " N , 9 ° 5' 22" E | |
|
|
||
The castle Blomberg is a castle in the town of Blomberg in Lippe district in North Rhine-Westphalia .
history
The rulers in Blomberg were the noblemen of the Lippe and the counts of Schwalenberg and Sternberg . It is believed that both of them built the castle together in the 13th century, which initially only served as a fortress. Simon I (1275–1344) chose Blomberg as his residence and had the castle expanded as a residence. He and his successors often switched between their homes in Blomberg and Schloss Brake .
After extensive destruction in the Soest feud (1414–1463), the castle was rebuilt as a two-storey three-wing complex. From 1449 the Lippe family owned the castle as a Hessian fief. It then served temporarily as the residence of the noble lords, from 1528 Counts of the Lippe. From 1560 the castle was transformed into a palace in the style of the Weser Renaissance . In 1962, the Schaumburg-Lippe house sold the castle to the city, which in 1971 was handed over to the Lippe regional association . The castle was partially used as a hotel and restaurant until the end of 2019. The national association is currently looking for a user or buyer.
description
The town and castle were fortified all around, the castle was additionally secured by ramparts and moats . To the west and south, steep slopes offered natural protection, while to the east and north the city was surrounded by walls, ditches, ramparts and even thorn hedges. In addition, there were six defense towers and at the gates there were kennels and military forces . The lower gate and parts of the city wall are still preserved from the city fortifications.
The ground floor of the central wing of the three-wing castle complex was built in 1562 under Count Bernhard VII, while the upper floor made of half-timbering was added in 1569. The most important master builder was Hermann Wulff from Lemgo, who designed the Utlucht facing the inner courtyard from white sandstone. Wulff also worked on the Lemgo town hall , the witch mayor's house and Brake Castle .
literature
- Wilhelm Rinne: Regional Studies North Rhine-Westphalia Volume: Lippe. Verlag Ferdinand Schöningh, Paderborn 1993. ISBN 3-506-76111-0
- Friedrich-Wilhelm Krahe: Castles of the German Middle Ages. Floor plan lexicon . Weidlich / Flechsig, Würzburg 1994. ISBN 3-8035-1372-3
- Burkhard Meier: Lippische Residences , Detmold, 1998
- Thomas Dann: Blomberg Castle (= Lippe cultural landscapes . Issue 28). Lippischer Heimatbund , Detmold 2014, ISBN 978-3-941726-39-0 .
Web links
- Roland Pieper's entry on Blomberg Castle in the " EBIDAT " scientific database of the European Castle Institute
- Blomberg Castle burgenwelt.de
- The history of Blomberg Castle ( Memento from January 18, 2015 in the web archive archive.today )






