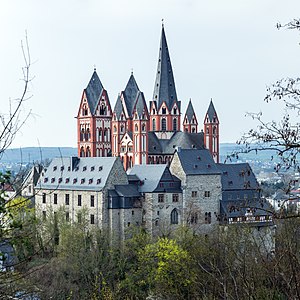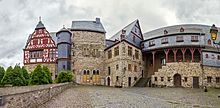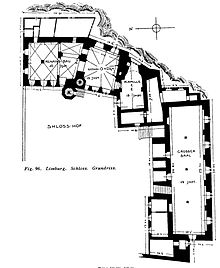Limburg Castle (Hesse)
| Limburg Castle | ||
|---|---|---|
|
Castle, behind it the cathedral from the northwestern Greifenberg from the southeast |
||
| Alternative name (s): | Limburc, Limburg Castle | |
| Creation time : | around 800 | |
| Castle type : | Höhenburg, rocky location | |
| Conservation status: | Received or received substantial parts | |
| Standing position : | Count | |
| Place: | Limburg | |
| Geographical location | 50 ° 23 '17.9 " N , 8 ° 4' 3.7" E | |
|
|
||
The castle Limburg even Limburger Castle called, is a medieval rock castle in Limburg an der Lahn in Hesse Limburg-Weilburg .
location
The castle is located behind the Limburg Cathedral on a limestone rock, the so-called Domberg , high above the Lahn and towers over the old town of Limburg .
history
Finds on the Limburg Domberg suggest that it dates back to around 500 BC. A Celtic settlement carried. Its center was on today's cathedral square. Since the Merovingian era , but no later than the year 800, there was a castle there that served as a road safety device at a Lahn crossing . In the 9th century there who resided Gaugrafen on behalf of the Frankish kings and the 10th century was the plant owned by the Conradines which, founded in the year 910, the monastery of St. George, today's Cathedral inside the fortress "Limburc". Until the 13th century, the castle complex also served as the residence of the canons of the monastery. From the 13th century, the eastern part of the castle complex took on castle-like features as the residence of the Lords of Limburg. The rest of the complex served the castle men as a residence and was built on with various courtyards and towers.
After the Conradinians died out, the castle fell to the Isenburg family , which formed the Limburg line , and in the 14th century to Kurtrier , who owned it to the Counts of Leiningen , the Lords of Ysenburg and, in the 16th century, to the Landschad von Steinach refused. The castle served as the administrative center for Limburg and the surrounding Electorate of Trier possessions. In 1712 a wooden water pipe was laid to the castle. In 1802 it fell to Nassau-Weilburg , and in 1806 to the Duchy of Nassau .
In 1866 the castle fell to Prussia and from that point on it was partially empty. From 1883 a trade school was built in the hall , which expanded to other parts of the castle in the following years. In 1929 the late Gothic hall building burned out and was reconstructed in 1934 and 1935. In 1945 the state of Greater Hesse took over the building.
From 1905 to 1976 the diocesan museum of the diocese of Limburg was housed in the Petrus Chapel and in the neighboring rooms, the trade school until 1963 and parts of the institute for teacher training of the state education authority in Weilburg until 2003 in the Renaissance building.
In 1995 the state of Hesse wanted to sell the castle to a private investor. This triggered massive public protest and led, among other things, to the establishment of a support association that wants to renovate and secure the castle complex through a foundation. In 2000 the city of Limburg bought the system for the symbolic price of one mark.
Friends of Limburger Schloss eV
In 1995, 23 citizens founded this association with the aim of preventing the castle from being privatized and to preserve a landmark of the city for citizens in public ownership and access. This happened through the purchase of the castle by the city of Limburg from the state of Hesse. The association is committed to its preservation and maintenance, together with the historic old town. He also conducts research on the history and dissemination of the findings through lectures, events, reports and writings such as chronicles and a castle history. The aim is to present a museum in the castle in addition to the current use by the city archive and the music and choir work of the Limburg diocese. For this purpose, the friends' association has set up a “Limburg Castle” foundation at the non-profit “German Foundation for Monument Protection”.
Todays use
Today some rooms serve as the city archive. In addition, the Catholic Italian and Portuguese parishes of Limburg have their rooms there. Some rooms are used by the cathedral music of the diocese of Limburg and for sound recordings.
In 2003 the city of Limburg presented a usage concept that provided for the establishment of a city museum. First of all, however, the sometimes considerable structural damage had to be repaired. The so-called Renaissance building in the north-east of the complex was hardest hit. The subsoil was unstable there, so that the northeast corner slowly sagged and cracks appeared in the masonry. The roof of the Renaissance building was also damaged. In 2009, work began to consolidate the subsurface, and in the following year, work began on the entire south-eastern row of buildings. The other buildings that were built after 1929 will not be renovated.
investment
The castle consists of several buildings from different eras that surround a courtyard that is open to the north towards the Lahn. The development status in the early Middle Ages can no longer be reconstructed today. The residential tower , measuring around 11 by 10.5 meters , was probably built around 1250 under Gerlach I of Limburg . The tower has a vaulted cellar and three floors above ground. On the ground floor there is a once representative hall with a nine-part ridge vault on wall pillars with early Gothic leaf capitals. The second hall on the first floor is more simply designed. The current roof dates from 1652.
To the south of the residential tower is the St. Peter's Chapel, which was built in the 11th century and was later expanded. The "foundation" guaranteed for 1298 is merely a rededication of the older chapel, combined with a structural redesign. The chapel is the oldest preserved part of the castle. The sanctuary is simply designed. Only the three-part Gothic tracery window, ornamental paintings in the apse and, in particular, an early Gothic mural on the north wall from around 1300, showing St. Christopher, stand out. The lower half of the painting was probably destroyed by a door breach in the 19th century. In 1534 a residential building was built above the chapel.
A large hall building, which was built after 1379, rises further south. The unusually large hall on the first floor, at 7.3 by 29 meters, is striking and is dominated by a correspondingly large-format, late-Gothic fireplace. The south wall is broken through by five windows in round arch niches with stone cross floors and hollow profiles. The ground floor was used as a kitchen and later as a stable.
To the north of the residential tower is the so-called “Renaissance building” from around 1600. A half-timbered structure with Franconian bay windows and curved gables rises above a stone basement. In front of the baroque building there is an octagonal, slated stair tower with a wooden spiral staircase. The castle fountain, which was fed by a pipe, was located in front of the entrance to the ground floor until around 1800 .
The south side of the courtyard is closed by a stone porch on which a half-timbered construction rests with an arcade open to the courtyard. It is a reconstruction of the Gothic hall that burned down in 1929.
In the west a barn was added to the remains of the shield wall in 1779, which burned down in 1929 and was rebuilt as a school building. Before this area there was probably a bailey with several Burgmannen houses . To the north are the gate and then a residential building with a hipped roof from 1720, which served as an Electorate of Trier cellars and today houses the sacristy of the cathedral. The garden on the open north side of the courtyard was laid out in the 19th century. Around 1780 there was a summer house under two linden trees. Also around this time there was a ditch with a bridge in front of the gate .
In the inner courtyard, the gravestones of several electorate administrative officials and clergymen of the monastery are set up.
According to the Limburg chronicler Johann Mechtel, the entire area was surrounded by a shield wall with several towers and the “Owl Gate” as the only entrance. This gate is said to have been torn down in 1569. There are only small remains of the shield wall and towers today. It is not known when the weir system was demolished. At further intervals, two additional lower walls were drawn around the monastery, castle and parts of the old town, which are still partially visible today.
literature
- Rudolf Knappe: Medieval castles in Hessen. 800 castles, castle ruins and fortifications. 3. Edition. Wartberg-Verlag, Gudensberg-Gleichen 2000, ISBN 3-86134-228-6 , pp. 443-444.
- Rolf Müller (Ed.): Palaces, castles, old walls. Published by the Hessendienst der Staatskanzlei, Wiesbaden 1990, ISBN 3-89214-017-0 , pp. 236-237.
- Alexander Thon, Stefan Ulrich, Jens Friedhoff : "Decided with strong iron chains and bolts ...". Castles on the Lahn . Schnell & Steiner, Regensburg 2008, ISBN 978-3-7954-2000-0 , pp. 100-103.
- Alexander Thon: "... and manned the castle with excellent knights and servants." Castles in and around Limburg, in: Limburg in the river of time 2. Lectures on city history. Limburg 2013 (Contributions to the history of the district town Limburg ad Lahn 2), pp. 29–104, esp. Pp. 51–58. ISBN 978-3-936162-10-3 .
- Förderverein Limburger Schloss eV "The Limburg Castle History and Stories" ISBN 978-3-86424-021-8
Web links
- State Office for the Preservation of Monuments Hesse (ed.): Old and New Castle, former castle complex In: DenkXweb, online edition of cultural monuments in Hesse
- Friends of Limburger Schloss eV
- Limburg Castle on Burgenwelt.org






