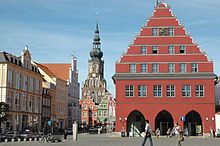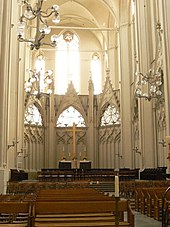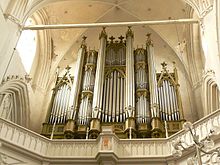St. Nikolai Cathedral (Greifswald)


The Greifswald Cathedral St. Nikolai , the patron saint of seafarers and merchants , is a Gothic brick building, a symbol of the city of Greifswald and is located in the western center of the city. Greifswald Dom was 1947-2012, the main or Episcopal Church of the Evangelical Church of Pomerania and is now preaching place of the regional bishop for the diocese Mecklenburg and Pomerania of the Evangelical Lutheran Church in Northern Germany .
history
Origins
A Nikolaikirche in Greifswald is mentioned for the first time in 1263. The dating of the oldest still existing components in the last third of the 13th century confirms the existence of a church at this time. The construction of the church began with a single-nave choir, to which a three-aisled hall church was later added to the west. At the same time, the basement of the west tower was started. The church received its first organ as early as 1362. In 1385 the construction of a new choir with a straight east wall began, which was completed around 1395. The construction work came to an end for the time being.
Collegiate Church, 1457
In connection with the establishment of the Greifswald University , the Nikolaikirche was elevated to a collegiate church by Camminer Bishop Henning Iven in 1457 and has been called Greifswald Cathedral since then.
The new status also opened up new financial opportunities, and so in the same year work began on building the tower, creating the middle floor with its four side towers. In the years from 1480 to 1500 the octagonal tower was added, and with the erection of the approximately 60 meters high, also octagonal Gothic spire, the tower was also completed at the beginning of the 16th century. It reached a total height of 120 meters.
Tower crash in 1650
The tower lost its top twice in its history, each time in a heavy storm. The spire was torn down for the first time in 1515, apparently without causing any further damage to the nave. However, it was not restored until 1609. The crash on February 13, 1650 had far more catastrophic effects. The point first smashed the roof, brought down several vaults in the central nave and the south aisle, and after a few days the east gable wall also collapsed. The interior was completely destroyed. Immediately after the destruction, the city council called for donations for the reconstruction. The inhabitants of the city, the neighboring cities of Stralsund and Anklam, including the then sovereign of Swedish Pomerania , Queen Christina , daughter of Gustav Adolf, raised so much money and building materials in a short time that the church under the church was rebuilt just a month after the collapse Management of Stralsund craftsmen could be started. In 1651 the roofs and vaults were completed, a year later the tower received its new baroque top based on the model of the Stralsund Marienkirche as well as Dutch baroque towers, which - consisting of domes and lanterns - were considerably more stable than the slender Gothic tops; the baroque top has defied all winds since then. Around 1653, the construction of the new eastern gable triangle was also completed.
19th century
The interior of the Nikolaikirche underwent a profound renovation due to its urgent need for renovation in the years from 1823 to 1832. The Greifswald architect Johann Gottlieb Giese was commissioned with the redesign . He had the entire interior plastered and given a sandstone-colored paint. The chancel was raised and behind the altar a latin-like inner choir wall with filigree decorations was built. All the inventory was recreated and adapted to the overall impression of the interior.
GDR
After the Second World War , St. Nikolai was designated the episcopal church of the Pomeranian regional church. The exterior and interior of the cathedral, however, remained unchanged in their condition from 1832. Only with the improvement of the cooperation between the Protestant Church and the GDR rulers was it possible to start extensive renovation in the late 1970s. The Hamburg architect Friedhelm Grundmann took over the planning . Following the fewer visitors to the service, the interior was largely redesigned; a second altar was set up in the center, around which the more flexibly redesigned old stalls by Christian Friedrich were grouped. To the north of the new altar, a baptistery was set up in the side aisle, which is adorned with a glass window that was also made by the creator of the altar, Hans Kock.
On June 11, 1989, the cathedral was inaugurated again after extensive renovation in a ceremony in the presence of Erich Honecker . The project was controversial in church circles because there was a lack of money for many other church buildings. In particular , Honecker's invitation from Bishop Horst Gienke without consulting the synod and church leadership met with rejection. The festive church service, with a courageous sermon by Pastor Puttkamer, with the participation of Berthold Beitz from the Krupp Foundation , which financed the renovation , was one of the last major public appearances of Honecker before his fall, accompanied by various protests.
architecture
Structure
The building is built entirely from bricks . In the shape of a basilica , it has three naves , the central nave towering steeply, while the two side naves are less high. It is no buttresses present, the vault thrust acting tie rod counter. Both the central nave and the side aisles are provided with Gothic pointed arched windows. The east gable has a trapezoidal floor plan and a richly structured facade. While the central nave is closed off by a copper-covered gable roof, the sloping roofs of the side aisles are covered with red tiles.
inner space
The interior of the nave has a length of about 80 meters and a width of about 30 meters and it is plastered and kept in a warm sandstone tone. Except for five star vaults in the south aisles, the room is closed off by ribbed vaults supported by eight pairs of octagonal pillars. The floor of the chancel is raised compared to the main nave, behind the altar the room is closed off by a three-sided choir wall decorated with filigree tracery. A wooden concert platform has been erected on the west wall. Remnants of the medieval painting can be found on the longitudinal walls. The floor is largely made up of tombstones, the oldest dating from the 14th century.
tower
The west tower has a height of 99.97 meters. The upper part of the square basement is adorned with multi-part blind arcades . The middle floor, which is somewhat smaller in plan, is flanked by four round towers with curved copper domes and is also provided with blind arcades. The octagonal upper floor rises even narrower, the blind arcades of which are arranged on two floors. The tower is completed with a baroque tower made of copper, consisting of the doubled onion domes with their lanterns and a slender cone. At a height of 60 meters there is a viewing platform that can be reached via 264 steps.
Furnishing
overview
Little has been preserved from the medieval interior of the cathedral. The inventory of the interior that had survived the devastating collapse of the tower in 1650 was removed by Diethrich Hermann Biederstedt in the 1790s at the latest. In 1806 the medieval choir screens were removed in order to get a bright 'auditorium'. Saline inspector Wörrishofer secured a medieval sculpture of the Virgin Mary, who gave it to the Stralsund Catholic community. The large Renaissance high altar retable with 44 medieval figures of saints was brought to the Stralsund Museum in 1876. The new equipment at the altar , pulpit , baptismal font , organ and pews are from the period of the great transformation of the interior of the church between 1823 and 1832. All woodwork of the famous painter were from the cabinetmaker Christian Adolf Friedrich, brother of Caspar David Friedrich carried out with the The pulpit with its filigree carved sound cover turned out to be a remarkable feat. In the course of the redesign in the 1980s, the Kiel sculptor Hans Kock created an altar from Gotland limestone and a larger than life crucifix , both placed in the center of the nave. The organ was built in 1988 by the Dresden organ building company Jehmlich , with the case of the previous instrument from 1832 being reused.
Two epitaphs come from the time before the church collapse . A memorial stone from 1579 commemorates the ducal chancellor Valentin von Eickstedt , while a second epitaph was donated in 1649 by the family of the mayor Christian Schwarz . 21 paintings commemorate the cathedral priests from the period between 1535 and 1929.
The Rubenow tablet is the only piece from the Middle Ages that has survived. The panel was donated in 1460 by Greifswald's mayor and first university rector Heinrich Rubenow for six professors. In addition to the illustrations by the scholars Bernhard Bodeker , Wilken Bolen , Johannes Lamside , Bertold Segeberg , Johannis Tidemann and Nicolaus Theodorici de Amsterdam , Rubenow himself is also shown.
organ
Today's organ goes back to an instrument that was built in 1831/32 by the organ builder Carl August Buchholz (Berlin) with 45 registers on three manuals and a pedal .
In the period from 1868 to 1872 the Buchholz organ was repaired several times by various organ builders. In the course of this, individual registers were added and a Barker machine was installed. In 1937 the organ building company E. Kemper und Sohn (Lübeck) changed the disposition according to the sound ideas of the organ movement.
Between 1987 and 1988 the instrument was rebuilt by the Jehmlich organ builder (Dresden) in the historic neo-Gothic case, with 15 stops of the Buchholz organ being reused. The instrument has slider drawers and today has 51 stops on three manuals and pedal.
|
|
|
|
||||||||||||||||||||||||||||||||||||||||||||||||||||||||||||||||||||||||||||||||||||||||||||||||||||||||||||||||||||||||||||||||||||||||||||||||||||||||||||||||||
- Coupling : I / II, III / II, I / P, II / P, III / P
One of the cathedral's organists was Hans Pflugbeil , who started the oldest music festival in Mecklenburg-Western Pomerania in 1946 with the Greifswalder Bachwoche, which still exists today . The current church musician is Jochen A. Modeß . Frank Dittmer has been the organist since 2002 .
Bells
The cathedral has seven very different bells .
The St. Nicholas bell from 1568, famous for its beautiful sound, shattered in February 1755 and was cast around in 1856 together with two other bells without the ringing improved. 1930 three new bells were hung, but they were in World War II as a melted . Two bells cast by the Schilling bell foundry in Apolda in 1977 did not harmonize with the tone of the prayer and professor's bell and were sold again; in 2006 the new Sunday bell was cast.
To replace the lost bells and to protect the old bells, three new bells were cast between 2010 and 2013. The largest of them came on the tower in 2010. It is the Bugenhagen bell that serves as a prayer bell . The two other bells have the chimes b 1 and c 2 and take over the functions of the death bell and the sacrament bell .
| No. | Surname | Casting year | Foundry, casting location | Dimensions | Chime | Liturgical Office |
|---|---|---|---|---|---|---|
| 1 | Prayer and professor bell |
1440 | Rickert de Monkehagen | 4020 | c 1 | Basis for holiday bells and university services |
| 2 | Sunday bell | 2006 | Bachert bell foundry , Karlsruhe | 2274 | it 1 | Basis for Sunday bells, arbitration bells, walk to the grave, the Lord's Prayer |
| 3 | Bugenhagen bell | 2010 | Bachert bell foundry, Karlsruhe | 995 | as 1 | Prayer bell |
| 4th | St. John's Bell | 2011 | Bachert bell foundry, Karlsruhe | b 1 | Death bell | |
| 5 | Peace bell | 2013 | Bachert bell foundry, Karlsruhe | c 2 | Sacrament bell | |
| 6th | Christening bell | 1615 | Dinnies Droyse, Greifswald | ~ 200 | it 2 | Baptism service, baptismal act |
| 7th | Franciscan bell | 14th century | unknown | 207 | f 2 | After-work bells (Saturday, 6 p.m.) |
Bell scratch drawings
The professor's bell , cast in 1440, has rare, art-historically significant carved bell drawings that are honored in a work by the art historian Ingrid Schulze.
Exterior and interior restorations
The renovation, completed in 1989, proved to be inadequate after German reunification . Three more construction phases were completed by 2011. However, new expert reports in 2013 led to an alert to the public. The work of the restorers inside had to be stopped because cracks in the east and west sides of the walls and meter-long vertical cracks through the tower had deepened again due to movements in the masonry. Cracks in the walls of the upper cladding run almost the entire height of the room and extend into the vaulted caps of the choir up to the triumphal arch. Several anchor heads in the central nave have cracked. Dry rot and core rot have attacked the roof structure. The German Foundation for Monument Protection launched a fundraising campaign in December 2013.
literature
- Irmfried Garbe, Wolfgang Nixdorf (ed.): Cathedral of St. Nikolai Greifswald. Parish church between politics and polemics. Studies on the Greifswald regional church and the rededication of the cathedral in 1989. Published on behalf of the regional synod of the Pomeranian Evangelical Church, Schwerin 2005, ISBN 3935749430 .
- Matthias Schneider (Ed.): The Buchholz organ in Greifswald Cathedral St. Nikolai. (= 256th publication of the Society of Organ Friends ). Thomas Helms Verlag , Schwerin 2013, ISBN 978-3-940207-35-7 .
- Antonia Gottwald and Holger Zaborowski (eds.): Light - center - space: the work of the sculptor Hans Kock in Greifswald Cathedral 1982-1989. Regensburg: Schnell + Steiner 2017 ISBN 978-3-7954-3265-2
Web links
- Literature about St. Nikolai Cathedral (Greifswald) in the state bibliography MV
- Greifswald Cathedral and its history
- Bell festival in Greifswald - finally the cathedral bell is complete
- Berkemann, Karin, A Cathedral of East-West Modernism, on: ModerneREGIONAL, May 25, 2016 (with historical images from the 1980s)
Coordinates: 54 ° 5 ′ 43.5 ″ N , 13 ° 22 ′ 39.2 ″ E
Individual evidence
- ^ Burkhard Kunkel: work and process. The visual arts equipment of the Stralsund churches in the late Middle Ages - a work history . Berlin 2008, p. 169-171 .
- ↑ On the history and disposition of the cathedral organ
- ^ Ingrid Schulze: Incised drawings by lay hands - drawings by medieval sculptors and painters? Figural bell scratch drawings from the late 13th century to around 1500 in central and northern Germany. Leipzig 2006, ISBN 978-3-939404-95-8
- ↑ Monuments, Magazine for Monument Culture in Germany , No. 6, December 2013, pp. 20–24: Red alert for Greifswald Cathedral , see also: Website of the German Foundation for Monument Protection




