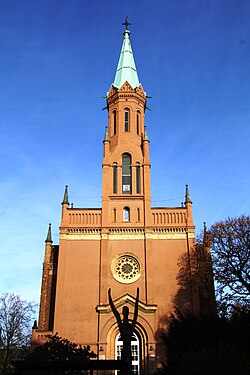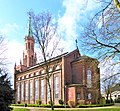Peace Church (Rheydt)
| Former Protestant Peace Church in Rheydt | |
|---|---|
 Former Protestant Peace Church in Rheydt |
|
| Data | |
| place | Main street 261, Mönchengladbach |
| architect | Maximilian Nohl / conversion: Wolfgang Wefers |
| Client | from conversion: non-profit district building AG |
| Architectural style | neo-Gothic and neo-Renaissance |
| Construction year | 1864-1866 |
| Coordinates | 51 ° 10 '13.3 " N , 6 ° 27' 20.2" E |
| particularities | |
| Conversion 1999–2001 in 18 apartments | |
The former Protestant Peace Church in Rheydt in Mönchengladbach 's Rheydt district is one of the first converted churches in Germany . The church was deconstructed and converted into living space with 18 units .
history
Emergence
Due to the rapid industrial development in the second half of the 19th century, a clear lack of church space became noticeable. Therefore, various solutions were discussed in the council: expansion or new construction of the existing main church in Rheydt or new construction of another church. The decision to build a new building was made quickly. The new building was to be built on the largely undeveloped site on the highway between Rheydt and Geneicken.
In 1861 the decision was made in the city of Rheydt to build a second Protestant church, as the extension or even a new construction of the imposing Protestant main church on Rheydt market square, 900 meters away, proved too cost-intensive. Thus, in August 1864, the foundation stone was laid by Ewald Landmann from Cologne according to plans by the late builder Maximilian Nohl (1830–1863) . Shortly beforehand, Nohl had already drawn up plans for a church in Oberhausen . Nohl planned the church as a gallery with a detached, polygonal choir and directly attached, raised tower . The mixture of medieval style elements with those of the Renaissance was typical for this building project in the succession of the famous architect Karl Friedrich Schinkel from Prussia .
Due to urban planning , the facade was aligned with the old country road so that its choir does not face east, but rather faces north. The Friedenskirche thus became an essential point of reference for later urban planning. To the right of the Friedenskirche, about at the height of today's roundabout, was the generously built Protestant parsonage belonging to the church . The entire area was temporarily fenced in with a demarcation wall.
On November 6, 1866, the church was consecrated in the name of Friedenskirche and on December 5, 1866, it was given its purpose. The name "Friedenskirche" was based on the German-Austrian war that had recently ended .
The former Friedenskirche was from the beginning and is still a defining part of the townscape of Rheydt |. Its wide church square also dominates with its towering and mighty tower at the eastern end of the main street of Rheydt. The city of Mönchengladbach has the Friedenskirche as a landmark in the city's history.
Destruction and rebuilding
The Second World War caused considerable damage to the Friedenskirche. In addition to the tower and exterior facades, the building was destroyed in 1943 (August 31, 1943). Discussions arose as to whether the church should be rebuilt at all and whether it should then be usable as a school or as a seminar location for teachers.
A decision was made to rebuild with community rooms integrated for the first time in 1952. As part of the reconstruction, the nave was changed considerably, in particular by integrating two office floors instead of the western gallery and by changing the nave windows. In the interior there were no galleries and this area was built in a contemporary style. The reconstruction was completed in 1954.
Change of use planning
Not only did massive damage to buildings become noticeable in the mid-1990s, there was also a significant reduction in the number of people attending church services and the churches' increasingly scarce financial resources. In addition, since the nearby main church was less damaged by the Second World War and the financial means for the urgently needed renovation and long-term maintenance were lacking, the church council decided to use the church again. After many discussions with social institutions, the parish finally sold the property for a symbolic amount (1 DM) in 1998 to the local “Gemeinnützige Kreisbau AG” (later “Kreisbau”).
According to the plans of the architect Wolfgang Wefers, 18 social apartments were built into the interior of the nave by 2001 . The conversion project was realized with grants from the state of North Rhine-Westphalia (3.6 million DM) and the city of Mönchengladbach (180,000 DM). The new owner Gemeinnützige Kreisbau AG invested 5 million DM in renovation and renovation. Most of the Protestants who had previously used the Friedenskirche moved to the Franz Balke parish hall. The organ is now in Poland . The bells are located in Russia in the Cathedral of St. Peter and Paul (Moscow) .
Architecture of conversion as a residential building
The conversion of the church as an apartment building became a showcase for university student councils of architecture and was regularly visited by students and professors of architecture. Residents of the house as well as the premises were visited by various television stations and during interviews because of the unusual living atmosphere.
The building is still entered via the main portal of the tower facade. After entering the nave on the ground floor, a long air space, an open gallery, extends over the entire length of the nave. The view of the steel roof construction from the 1950s is freely visible to every visitor. The central corridor area is naturally lit by means of embedded glass elements in the roof ridge . The living entrances of the three upper floors are accessed by a gallery running all around. The floors can be reached through a new, generously laid out concrete staircase in the western part and thus in the tower area of the church. The apartments partly take up 2 to 3 floors and are of different sizes. The facade only had to be changed slightly to illuminate the apartments. On the top floor, almost all window openings were newly created in a row. The church tower contains several rooms that are accessible from the respective apartments. The former Friedenskirche has a full cellar and now has a fire alarm system as well as pigeon defense systems and lightning rod systems.
Monument description
The Friedenskirche is a three-aisled hall church in brick construction with isolated structural and decorative elements in stone . Built in a combination of Romanesque , Gothic , Renaissance and Classicist style elements. The building is structured horizontally through a circumferential belt and cornice ; the vertical structure is provided by pilaster strips , wall templates and strong corner reinforcements. Moderately steep pitched gable roof as a conclusion.
The smoothly plastered tower front is designed as the visible side . In front of the ship , the cross-section of which only barely protrudes to the side, the builder placed a clearly defined, three-part structure, the center of which is a four-storey tower with an octagonal pointed helmet .
On its two lower floors, it is separated from the flanking side surfaces by pilaster-like wall templates. A round arched dazzling gallery, the corners of which are emphasized by pinnacles , crown the side parts. In the middle a round arched, gable-roofed step portal leads into the church. Above this, a profiled round window ornamented with Gothic tracery opens the wall surface. The third square tower floor rises freely; each of its four sides shows a three-part arched opening crowned with a pseudo archivolt in a free translation of the Palladion motif . Here, too, the corners are accentuated by pinnacles, which are prepared by corner reinforcements and cover the slopes that lead to the octagonal fourth floor. This has a round arched sound hole on each side and is finished with a compact serrated cornice above an arched frieze . Above this, the masonry is continued in the form of triangular gables decorated with arched friezes; The ridges of the pointed helmet open into the respective spaces.
The three-part central body in front of it is flanked by two wall fields of the nave, where the crowning is repeated by a blind gallery and the corner emphasis by fial towers. The corners between the central body and the flank walls are filled with a loggia-like entrance hall to the side portals. The long sides of the ship are also divided by pilaster strips. Eight vertical rectangular windows, each rhythmically arranged in two, illuminate the interior of the church. Including four smaller ones indicate originally existing galleries . On the north side opposite the entrance is the choir in three-eighths; today separated from the church and only perceptible from the outside. The entire surrounding area is included in the protective position.
The protection is in the public interest for reasons of art history, urban development, location and social history.
The building was entered under No. H 059 on September 17, 1996 in the monuments list of the city of Mönchengladbach .
Bell story
The bells in the Ev. Friedenskirche removed. This first happened in 1917 for use in the armaments industry . In mid-1942, the armaments industry was again supplied with the bells. The bells were removed for the last time on March 5, 1999. The bells were transferred to the Evangelical Cathedral of St. Peter and Paul in Moscow for later reuse .
Cell phone antennas and satellite systems are now in the top of the tower. A trumpet angel is enthroned above the cross on the tower .
See also
Web links
- Website of the Heimatverein Geneicken-Bonnenbroich
- Document of StadtumbauNRW Düsseldorf
- Website of the Konrad Adenauer Foundation
Individual evidence
- ↑ a b c d e f g h i Information brochure “Churches in Transition - Changed Use of Listed Churches” - publisher of the Landesinitiative StadtBauKultur NRW, LVR Office for Monument Preservation Rhineland / Westphalia, pages 130/131
- ^ Churches in Rheydt . Protestant parish Rheydt
- ↑ a b Gerd Lamers: Mönchengladbach - traces of the past . Geiger, Horb am Neckar, 1989
- ↑ a b Information board in the portal of the former Peace Church of the non-profit district building AG
- ^ Website of the Konrad Adenauer Foundation, accessed on November 28, 2014
- ↑ The former Church of Peace ( Memento of the original from December 5, 2014 in the Internet Archive ) Info: The archive link was inserted automatically and has not yet been checked. Please check the original and archive link according to the instructions and then remove this notice. , Evangelical Church in the Rhineland, accessed on November 28, 2014
- ↑ Monuments list of the city of Mönchengladbach ( Memento of the original from October 7, 2014 in the Internet Archive ) Info: The archive link was inserted automatically and has not yet been checked. Please check the original and archive link according to the instructions and then remove this notice.
- ↑ Bell history according to Caption / exhibition in the former Friedenskirche of the non-profit district building AG












