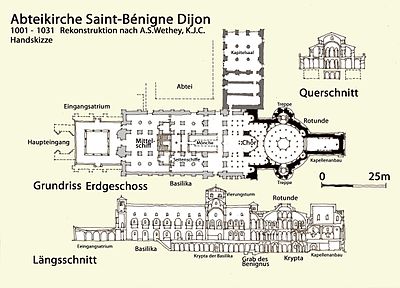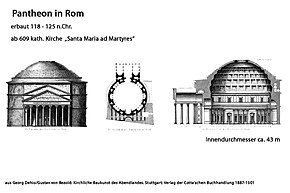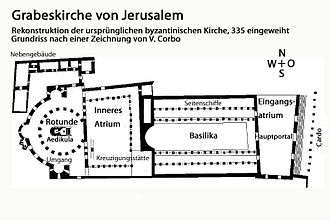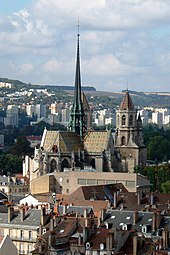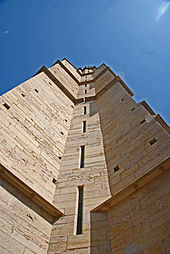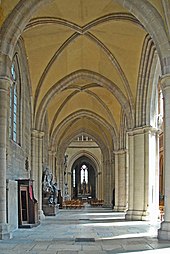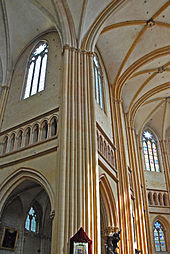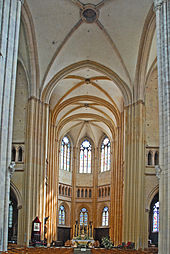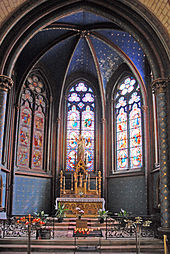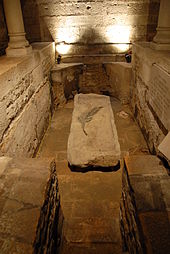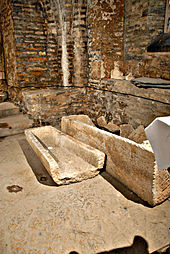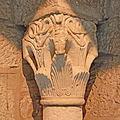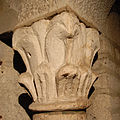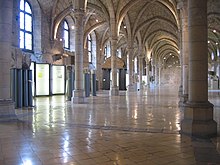Dijon Cathedral
The Roman Catholic Cathedral of Dijon is a Burgundian Gothic church. The building has served as a cathedral since 1792 and was built as the abbey church of the Saint-Bénigne monastery. In the Middle Ages, Dijon was part of the diocese of Langres . Since the establishment of the Dijon Dijon in 1731, the Saint-Etienne church , which is now secular and houses an art museum, has served as a cathedral. After that, the Gothic former abbey church of Saint-Bénigne took over the function of the cathedral of Dijon and thus the bishopric of the city. It is located west of the city center.
The Romanesque predecessor of the Gothic church of Saint-Bénigne , which today has been destroyed with the exception of a few remains, was one of the largest and most unusual churches in the Christian West and housed the now empty tomb of its patron saint, Saint- Benignus (French: Saint-Bénigne ). In the west it consisted of a large five-aisled and seven-bay basilica with stands, a wide transept and a semicircular choir formed from columns with two staggered apses on both sides. The west wing was a spacious entrance atrium in front. It existed for about 280 years, between 1001 and 1280.
To the east of the choir, a large three-nave and three-story castle rotunda (also central building, fr. Rotonde ), which was completed in the East by a rectangular chapel annex. The underground floor of the rotunda, the crypt , is still preserved today in considerable parts. The crypt originally extended far below the basilica, in the area of the central nave about to the fourth yoke. The rotunda was around 760 years old before it was demolished; the remains of the crypt are around 980 years old today.
The loss of this church is just as deplorable as that of the monastery church of Flavigny and the three consecutive ones of Cluny .
Nevertheless, one can get an approximate idea of the size and dignity of the previous building in the original remains of the crypt, together with the reconstruction of the vaults. Of the extensive monastery complex, only the east wing of the cloister with the chapter house vaulted on heavy stone pillars and the elegant rib vaulted dormitory has survived.
history
The holy Benignus is considered the "Apostle of Burgundy." He came to the legend from Asia Minor and was a disciple of Bishop Polycarp and was by him as a missionary to Gaul sent. After his apostolic work in Autun , Langres and most recently in Dijon he was imprisoned there, martyred and finally pierced with a lance. This happened under Emperor Marc Aurel (161-180), or in 150 or 169 (depending on the sources). A church, a predecessor of today's, was later built over his grave. As early as the 6th century, this saint began to be venerated in an extensive cemetery belonging to the Gallo-Roman Dijon. In the crypt of today's church there is a badly damaged empty stone coffin which, according to tradition, is considered to be the martyr's sarcophagus . The bones probably disappeared during the revolution . Saint Benignus is the patron saint of Piedmont and Dijon.
Benignus is shown in priestly robe, with a key and with dogs at his side. The origin of the key is not proven. The dogs go back to a tradition, according to which starved fighting dogs were chased on the prisoner, who tried in vain to tear him to pieces.
Late 5th to early 11th century
A first large basilica was built at the end of the 5th and beginning of the 6th century and consecrated in 525 or 535. This basilica was the starting point for the Saint Bénigne monastery . In 670 the monks adopted the rules of St. Benedict , the monastery became a Benedictine abbey .
From 870 the church was enlarged and partially renewed. Neither about the first building nor about this extension do the well-known sources reveal any details about the appearance of the church that go beyond the words “large” and “basilica”. After another 130 years, around the year 1000, the building, which was up to 460 years old, was threatened with more severe decay.
Around the turn of the millennium, churches began to be rebuilt almost everywhere, even though the previous buildings were still fully functional. And every building project tried to outbid the competition in the near and far.
In general, in the history of art, the beginning of the Romanesque is assumed to be around the year 1000. Over the next century and a half, the monumental churches that made Romanesque art famous were built. Burgundy plays a prominent role in this “building boom” due to its special location and dynastic relationships.
In 990 Wilhelm von Volpiano (962-1031) from Cluny was ordained a priest and appointed abbot of Saint-Bénigne. The restless reform and construction activity, such as the Cluny II church of the mother monastery, which was completed a few years earlier , Wilhelm made the Saint-Bénigne Abbey the center of his own reform group of around 60 monasteries.
Early to mid 11th century
- New construction of the Saint-Bénigne abbey church
- Dimensions (approx., Without wall templates, taken from plans)
- Overall length, including entrance atrium and porch: 114.00 m
- Length of basilica + rotunda + east extension: 89.00 m
- Length of the basilica: 53.0 m
- Basilica nave width, outside: 25.00 m
- Rotunda diameter, outside: 23.50 m, inside: 18.90 m
- Height of the top of the dome rotunda, above the floor of the crypt: 18.00 m
In 1001 the abbot, monastery reformer and architect, began a comprehensive new building. He did not receive Cluny II , as one might expect , but chose the building type of the large five-aisled transept basilica with a staggered east choir, in combination with a three-storey rotunda immediately adjacent to the east , which had no predecessor in France.
The basilica consisted of a seven- bay nave with a three-storey elevation, side aisles, real stands with semi-barrel vaults, windows in the upper storey and a deep east transept with staggered transept chapels on both sides of a semicircular choir made up of columns.
A curvature of the central and transept is hardly ever intended given the given dimensions. This is all the more astonishing as every major sacred building in Burgundy has tried to create a stone vault since around 1000.
After the fourth yoke, the nave was built with a cellar, initially only in the width of the central nave, which merged into the entire width of the nave from the transept and had the ground plan of the ground floor. The eastern part of the central nave, which lay high above the side aisles because of the crypt and was not accessible from the west, was probably reserved for the monks.
In front of the westwork was a ground floor square entrance atrium in the manner of a cloister , with a central main entrance and two side entrances. The main entrance was enclosed by an open porch. The outer building evidently had a pair of towers in the west, a second is suspected to be on the west side of the large transept.
The basilica was inaugurated in 1016 and completed in 1018.
In the east, beyond the choir apse, the building of the basilica merged into that of the rotunda, which resembled an oversized choir apse in plan. The connection was taken over by a short three-storey wing, the width of which corresponded to that of the nave, minus that of the two outer aisles. Its southern and northern walls merged into the outer walls on each floor, which enclosed the rotunda in a semicircle. The blind arcades, which are lined up in a semicircle on the inside on the outer walls, are continued in the further course of the circular outline in open arcatures, consisting of a total of 24 arcades and columns. The passages between the basilica and the rotunda were much wider on the floors than in the crypt and extended almost over the entire semicircle. The central arcade wreath, which separated the two equally wide passageways on the two lower floors, consisted of 16 arcades and columns. On the upper floor there was only one walkway that was twice as wide as the lower ones. The vaults on the two lower floors were probably a mixture of ring-shaped barrel vaults and groin vaults , while that of the top floor was a quarter-circle barrel. The inner gallery surrounded the central shaft, which ran through all floors, with eight arcades and columns each. At the upper end of the shaft there was a fourth but lower gallery, which simulated another floor. However, it opened into the upper area of the half barrel vault on the third floor. A circular dome with a hemispherical dome towered over the top of this vault. A circular opaion opened at the top of her head, possibly still covered by a lantern to protect it from the weather.
A round stair tower was added to the north and south of this rotunda, the outer walls of which protruded from the walls of the rotunda on a three-quarter circular floor plan. The stairs connected all three floors with each other.
In the east, a three-storey extension was added on an elongated rectangular floor plan, which contained chapel-like rooms on each storey.
The entire building was completed in 1031.
Saint-Bénigne Abbey Church, its models and successors
The Romanesque abbey church of Saint-Bénigne, consisting of a large basilica with a choir extension through a central building, had no models in Western Europe.
Some art historians, including Wilhelm Schlink, see the Pantheon in Rome (built 118 - 125 AD), from 609 the Catholic church "Santa Maria ad Martyres", a possible model for Saint-Bénigne, recently suggested by the American Carolyn Marino Malone has been confirmed.
Others see the originally Byzantine Church of the Holy Sepulcher in Jerusalem as a possible model for Dijon. Up until the middle of the last century this was more of a controversial thesis, because until then only the Church of the Holy Sepulcher, which is preserved today, was known, which was rebuilt between 1009 and 1170, but with which Saint-Bénigne showed little similarity. In the 1960s, scientists researched the terrain and the underground of the original grave church (consecrated in 335 and destroyed in 1009), from the results of which a reconstruction could be worked out, which was recorded in a floor plan by Virgilio Corbo (see sketch).
- Dimensions (approx., Without wall templates, taken from plans)
- Overall length, including the entrance atrium: 137.00 m
- Length of the basilica: 57.00 m
- Width of the basilica, outside: 37.00 m
- Outside diameter rotunda: 35.00 m
The original structures of the Church of the Holy Sepulcher were erected at the beginning of the 4th century over the then presumed sites of the crucifixion (rock of Golgotha) and the tomb of Christ, which were found under a Roman temple from the 2nd century AD. The Church of the Holy Sepulcher, consecrated in 335, was described in great detail by Eusebius of Caesarea , a contemporary historian and biographer. As was customary later, it was not east facing, but facing west. It consisted of four building units that merged into one another: The entrance in the west, from the main street ( Cardo ), led into the eastern atrium , which was followed by a large five-aisled basilica ( Martyrium ). This was followed by the inner atrium (holy courtyard), which enclosed the rock of Golgotha, and was closed in the west by the rotunda (anastasis = resurrection) with the actual holy tomb (in the aedicula ), which was surrounded by a column wreath.
If you compare this reconstruction of the old Church of the Holy Sepulcher with the reconstruction of the former Abbey Church of Dijon, great similarities are immediately apparent, especially with the aforementioned composition of the structural members.
But if one compares the scientifically proven drawings of the old Abbey Church of Dijon with those of the Pantheon, one misses above all the combination of the basilica with the rotunda, the structure of the empty large area of the rotunda with columns and storeys and the access atrium.
The builders of the Saint-Bénigne Abbey Church, especially its abbot and architect Wilhelm von Volpiano , must in all probability have known the Byzantine structure of the Holy Sepulcher in Jerusalem. The great travel activity of Wilhelm throughout Europe even suggests that he could have been in Jerusalem around the turn of the millennium before he tried to build the new building in 1001. There were no crusades at the time . However, around 1000, the Jerusalem pilgrimages became increasingly popular. Other knowledgeable pilgrims may have brought descriptions and sketches from Jerusalem as well.
In any case, no other church buildings are known that could have served as a model with such a resemblance to the Saint-Bénigne abbey church, as the original Church of the Holy Sepulcher.
Only St-Jacques de Neuvy-Saint-Sépulchre can be named as the successor to this type of church . It was built from the middle of the 11th to the end of the 12th century, that is, after the completion of Saint-Bénigne . Connections between Neuvy and Dijon in the early 11th century are quite possible. The Neuvy rotunda has almost the same inner diameter, but has only one passage and only two floors and no crypt. In the east there is a small three-aisled basilica, whose choir also faces east. The most important difference is that the rotunda leads to the church, which functions as a narthex. It is not an extension of the choir, as it is in the other two churches.
Mid-11th to late 13th century
The Abbey Church of Dijon suffered serious damage on June 28, 1137 from a major fire that cremated the entire city. It was repaired and the entrance atrium was added. For the year 1147 a consecration has been handed down, which probably only refers to the (now vaulted?) Eastern parts. The renewal of the perhaps also rib-vaulted nave with the magnificent portal lasted until around 1160/70. Duke Hugo III. Dijon became a city in 1187 and the suburb of Saint-Bénigne was surrounded by a city wall and incorporated.
In 1271 a large part of the church was destroyed by the falling crossing tower.
Late 13th to mid 14th century
Under Abbot Hugo von Arc it was decided eight years later to completely rebuild the basilica. The current almost 700 year old Saint-Bénigne Cathedral was built while retaining the rotunda. The old crypt under the basilica was probably filled with the rubble from the previous building. The interior reflects the spirit of the High Gothic. The three-apse choir with front yoke and parts of the transept was already completed in 1287, the construction of the nave, the elevation of arcades on round pillars, triforium and upper aisle with a walkway, is typically Burgundian, dragged on until 1325.
The balustrades on the eaves of the central and transept and the choir could also have been arranged later in order to serve as defense attics in uncertain times, from around the 14th century ( Hundred Years War , religious wars and others) .
Modern times
From 1740 to 1745, the organ builder Karl Joseph Riepp from Ottobeuren (Swabia) built what was then the largest organ in France outside of Paris for the Benedictine Abbey of Saint Bénigne.
The French Revolution brought the temporary end of the monastery. It was picked up and looted, and the buildings were sold for demolition as common property. The east wing of the cloister with the chapter house in the basement and the dormitory above was preserved. There is a smaller organ behind the altar.
The above-ground floors of the rotunda, which is around 760 years old, as well as those of the chapel extension, were removed and the crypt filled with rubble. The main stepped portal of the 12th century church, which had respected the Gothic, was torn down except for the outer frame and the base of the drapery. The representations are known from an older illustration: Christ enthroned in the tympanum , surrounded by the evangelist symbols, cherubim as well as ecclesia and synagogue, in the fall Mary, who was accompanied by scenes from the childhood of Jesus, in the archivolts angels, further childhood scenes and the elders of the Apocalypse. Underneath, one saw Old Testament figures as well as Peter and Paul in the garments. The trumeau (central post) was reserved for a Benignus figure. Her head is now kept in the museum.
Saint-Bénigne was re-approved as a church in 1795 and elevated to the status of a bishopric (cathedral) in 1805. On this occasion, the tympanum of the destroyed Saint-Etienne church was moved here. It comes from the workshop of Jean-Baptiste Bouchardon (1667–1742) and shows the stoning of Saint Stephen (French: St-Étienne). Some of the furnishings were brought here from other churches after 1794. Special mention is made of the marble sarcophagi of Jean-Baptiste Legouz de la Berchère and his wife from the 1830s , on which the donor figures kneel in perpetual adoration. Also to be mentioned are the tombs and epitaphs on the aisle walls, the choir stalls of the La Charité-les-Vesoul Abbey from the 18th century and several beautiful figures of saints from the Dukes' Sainte-Chapelle, which was demolished in 1802 , in Dijon.
The rotunda crypt was only rediscovered and uncovered in the middle of the 19th century. It was then decided to reconstruct according to the ideas of the time. According to this, today only the columns and part of the walling are original substance from the early 11th century and thus around 980 years old, while the vault construction was completely redesigned in 1858. The dome over the central circle of columns has to be imagined as being arranged over two floors higher.
In the same century, the church received the roof with the brightly glazed Burgundian shingles. The last major renovation was carried out in 1896. The Gothic crossing tower was replaced by the one still standing today, a technical masterpiece for the time, because the top of the tower extends a further 55 meters from the top of the masonry.
Today's buildings
The Gothic cathedral consists of a three-aisled and four-bay nave with a basilica, three-storey elevation of the arcades that open to the side aisles, a triforium with a walkway, and a high upper aisle zone with large windows.
The nave is closed off by a two-tower west facade, from which a porch protrudes. The transept does not protrude over the outer walls of the aisles. It is followed by a choir yoke that is completed by a relay choir in the east.
All windows are ogival, their reveals are widened inside and out and broken up into multi-level profiles. They are structured in the arch area with Gothic tracery , in classic shapes such as circles, three, four and five passes. Depending on their width, the windows are subdivided into pointed arches by several stone bars.
In the absence of a scale in the drawing, no building dimensions can be given. All that is known is the height of the ridge above the crossing (see section Exterior appearance / transept and crossing tower).
Detailed description
Outward appearance
Saint-Bénigne is made of very light, slightly beige-colored, partly white limestone material in small to medium formats in irregular layers, including the buttresses. Large-format stones are seldom found, such as on gable walkways and wall openings.
West facade
The west facade is dominated by the two facade towers, which (recognizable by the sound lamellas in the arcade openings) also contain bells. Around two thirds of their total height, they stand on a square floor plan and become octagonal above. The outer floor division and windowing of the towers are different. Between the towers there is a vestibule with a walkway balustrade. A large three-lane pointed arched window with a tracery rosette opens above it. Another walkway sits in front of the crab-studded triangular gable.
The south tower is divided into five storeys on the west and south sides by simple cantilever cornices, the lower one takes up about a third and the other four each one sixth of the total height. In three cases, this division consists of two cantilever cornices. In the free side walls, ogival windows are recessed on each floor. On the ground floor there is a medium-sized one at the height of the windows in the side aisles. There is a very small window above it on the south wall. On the second floor there is a slender, ogival sound arcade , on the third and fourth there are two of the same openings. On the last floor, which is free on all sides, a medium-sized acoustic arcade is embedded on seven of the eight sides.
In the south-western corner of the tower a spiral staircase reaching to the top floor is integrated, which is continued on the two upper floors outside in front of the affected octagon side in a separate staircase, which is crowned on the top by a richly decorated pinnacle with finial . In the free walls of the stairwell there is a slot-like window on each floor, and there are five on the top floor.
On the three free edges of the tower, a total of four strong buttresses extend far to the west and south, the one pointing to the west on the south-west corner protrudes significantly further than the others. All pillars jump far back at the height of the end of the square tower section and then extend over the first octagonal floor. The pillar recesses and upper ends are steeply sloping. In the area of the penultimate floor, in front of the buttresses, there are slender, square pillars, which are crowned by richly decorated pinnacles with finials. All buttresses take over the floor division with cantilever cornices.
The top floor of the tower is closed off by a cantilevered cornice supported by corbels. Immediately on top of this is a balustrade with tracery made of four-paces, its eight corners being marked with slender pinnacles. A wooden spire rises up between the balustrade, in the form of a steeply inclined octagonal pyramid, which is covered with brightly glazed Burgundian shingles. Their ridges are covered with profiled bricks. The top of the pyramid is crowned by a magnificent finial.
The northwest tower has roughly the same structure as the southwest tower, but in a mirror-inverted arrangement. However, it differs in the area of the square tower section in terms of its storey division and windowing. This section is outwardly divided into two storeys instead of three. The dividing cornice is roughly in the middle of the second floor in the southwest tower. There is roughly the same window on the ground floor as in the other tower. On the cornice above the ground floor there is an opening that corresponds to the one on the second floor of the other tower.
In front of the middle section of the façade, a massive porch protrudes far beyond the buttresses protruding above it. Its height is just about the same as the ground floor of the southwest tower. A recessed roofed corridor runs on three sides over a multi-part cantilever cornice, which is enclosed on the outside by tracery that resembles that of lined up ogival windows. There are ten “arcades” on the front and four on each side. In their arch area, the tracery consists of a quatrefoil and two nuns' heads on small capitals. Horizontal profiles are drawn in at parapet height. The parapet fields are filled with smooth panels. The outside of the arches is decorated with crabs and their tips with finials. The changes in direction of the balustrades are marked with richly decorated pinnacles. A gargoyle with a figural sculpture is installed on the south side of the porch of the portal at the level of the walk-through floor, which drains the rainwater that has entered the walk-through.
In the western wall of the porch of the portal, a little to the north, there is a large ogival opening, the cloaks of which are broken into archivolts of several parts. In the wall further back there is an ogival portal opening with a two-wing portal.
The wall above the porch between the buttresses of the tower ends just below the upper edge of the square tower sections with a multi-tiered cantilever cornice. Above this there is a walkway between the octagonal tower sections, which is similar to that of the porch porch. It is significantly lower and its arcades are much slimmer and in the arch area have tracery, each made of a nun's head. They carry a horizontal eaves beam that carries a short pent roof across the aisle. The parapets are closed flat.
Above the monopitch roof there is a gable tip of the central nave roof in the form of an isosceles triangle. Its verges are decorated with crabs and its ridge carries an almost isosceles cross, the arms of which are widened at the ends like a paw cross. A good way below the walkway lies the apex of the large pointed arched window on the west facade, which guides the rays of the setting evening sun into the central nave and bathes it in a golden light. His tracery consists of a large circle in which eight small circles and a quatrefoil are housed. The circle is supported on the sides by two three-passes and two small circles. The whole thing stands on three pointed arches with nuns' heads and these on four no capitals and posts. Slightly pointed relief arches are built into the wall above the window.
Longhouse
The width of the nave becomes slightly narrower behind the west facade. Its internal structure into three naves and four yokes can also be easily read from the outside. The central nave protrudes from the side aisles. It is covered by a 60 degree pitched gable roof, which runs between the towers up to the west wall and covers the organ loft there. In contrast to the other roofs, it is covered by a gray slate roofing. Its outer walls close on the top with a multi-articulated, wide, projecting eaves cornice supported by corbels. A closed balustrade rises above it, which is decorated with a structure of lined up quatrains. Behind the balustrade there is an accessible rain gutter, which is drained in a controlled manner via rain pipes made of copper sheet.
The significantly lower side aisles are covered with pent roofs that are inclined at around 60 degrees and are covered with colorfully glazed Burgundian shingles in geometric patterns. The side aisle walls end on the top with a strong, multi-profiled and projecting cantilever cornice. On this rises an openwork balustrade with a tracery of semicircles and half quadrupeds. There is also a walkable gutter here.
The four yokes are divided by three Gothic buttresses . They each consist of a slightly projecting buttress on the nave wall, in the extension of which there is a much more projecting and wider buttress in front of the aisle wall. The latter tapers a little below the aisle eaves and widens above the eaves in the direction of the naves and becomes a pillar that is free standing all around. This pillar is connected to the wall pillar of the same width on the central nave with a one-hip or half round arch, just above which, parallel to the roof pitch, a cover plate is arranged that slightly protrudes laterally over both pillars. Above this, the free-standing pillar is slightly tapered and extended further upwards, almost to the level of the central nave eaves. The pillar is covered like a roof in the longitudinal direction. This increase has static reasons. It is supposed to weigh down the pillar in order to safely divert the lateral thrust forces from the belt arch of the central nave via the arch of the buttress into the vertical of the outer pillar. The pegs with long shafts above the buttresses on the nave wall and the much slimmer ones in front of the free-standing pillars above the taper are more decorative additions. The free-standing pillars are provided with openings as an extension of the accessible rain gutters, which allow unhindered passage. There are matching door openings in the towers and in the transept.
In the walls of the side aisles, a medium-sized window is cut out in each yoke, which stands in the arch area from a tracery consisting of a circle with a quatrefoil in it and two pointed arches with nuns' heads on three vertical profiles. In yoke four, the window had to be a little smaller because of the narrowing. In the south wall, in the third yoke under the window, there is a single-wing rectangular door. In the central nave walls, a large ogival window is cut out in each yoke. The tracery in the arch area consists of a larger circle supported by two smaller ones. These are supported by two pointed arches on four vertical posts.
Transept with crossing tower
The transept, whose arms do not protrude over the nave, has the same width, height, roof pitch and eaves formation with parapet as the central nave. Their roof surfaces therefore merge into one another in the crossing area, separated by valleys. This also applies to the choir in the east. As with the side aisles, the roofing consists of the brightly glazed Burgundy shingles in large geometric patterns. Their gable walls only protrude slightly above the slopes of the roof surfaces. Their tops are covered with slightly protruding panels, which are decorated with a row of crabs. Your visible edges are broken by a groove. Each ridge is crowned by a finial. The gable triangle is separated by a horizontal cantilever profile at eaves height. On the gable edges of the transept arms, the buttresses extend particularly deep to the south and north and jump back three times in height. The buttresses in the extension of the gable walls and above the aisle walls only extend as far as the upper section of the buttresses. All of them reach up to the eaves height and are steeply bevelled on the upper sides and at the setbacks. On the upper bevels there are other narrower pillars with pinnacles with square shafts and finials overlaid on their outer sides.
At the western corners of the transept arms, spiral staircases have been inserted into the angle formed by the buttresses, the outer walls of which are drawn in diagonally on the ground floor and above are designed as half an octagon and have a number of slot-like windows. The stair towers are covered with stone octagonal pyramid roofs, which are crowned with finials.
In the gable walls, large ogival windows are recessed, in the arched area with a tracery made up of three large circles with five peaks supported by three arches, with small circles and three peaks, including six smaller arches with nuns' heads, the whole thing on seven vertical posts. In the gable triangle, a very small rectangular window is cut out in the middle.
In front of the gable wall of the southern arm of the transept and between the buttresses, a sacristy room was created on the ground floor by adding an outer wall and the roof with a pent roof covered with red tile shingles . Its eaves are still well below that of the aisle. The sacristy is lit by three medium-sized ogival windows without tracery.
The crossing tower is a technical masterpiece from the end of the 19th century, which replaced the former Gothic stone tower. It is a slender needle-shaped roof turret with a stately height of 55 meters from its uprising on the crossing masonry below the roof surfaces. It stands exactly above the intersection of the ships and the choir and is obviously a metal construction. The vertical tower section is octagonal. Its core, which is closed in the lower area and pierced by slim twin openings in the upper area, is surrounded at the corners by two square posts arranged one behind the other at a distance. The inner posts reach up to the eaves height of the helmet and there support a walkway with a balustrade, which is decorated like a Gothic tracery. They are crowned by two pinnacles each, with a decoration common in Gothic. The outer posts reach up to the middle height of the tower and carry standing figures of saints there. The tower and its decor have a green hue, as is known from oxidizing copper. The spire towering up to a point stands on the plan of an octagonal star and is covered with small-format gray shingles. The upper section of the helmet is apparently covered with green copper sheet, which is decorated with leaves in the shape of Gothic crabs. It is crowned by a green, round metal point that pierces a wheel-like structure and ends with a graceful cross and a weathercock.
Relay choir
The front yoke of the relay choir has the same width and the same outline as that of the nave. The central choir apse is based on a floor plan consisting of a narrow rectangular choir bay and a polygonal apse made up of five wall sections. The outer sections are in extension of the yoke walls. Accordingly, it is covered by a gable roof that merges into a roof in the form of a half-decagonal pyramid. A gable roof dormer is embedded in the eastern side . The roof covering, its inclination and verge formation correspond to those of the transept. Between the front yoke and the choir apse there is a buttress that corresponds to that of the nave. A simple buttress is arranged between the front yoke and the choir yoke without any setbacks. On the sloping cover there is another piece of slimmer pillar with a pinnacle in front of it. The four buttresses in front of the choir apse are similar to those on the gable walls of the transept arms, but do not extend so far. Between the buttresses, the wall sections under the windows protrude a little.
The pointed arched windows of the choir are significantly slimmer and higher than those of the central nave. Their tracery consists of a circle in the arch area, which is supported by three arches that stand on four vertical profiles. Another arch has been added to each of the two outer arcades.
The choir chapels, staggered far back, flank the choir yoke. Their floor plans are similar to that of the central apse, but are much smaller. As with the choir, they are covered together with the area of the front yoke with a saddle roof, which merges into a roof in the form of a half-decagonal pyramid. The eaves with closed balustrade resembles that of the choir. The three buttresses of the apses are stepped back in height and are covered in the form of hipped roofs, which are crowned by the well-known pinnacles. The ogival chapel windows have tracery in the arch area, each made up of three circles with three passes, which are supported by two arches with nuns' heads standing on three vertical profiles.
In the eastern extension of the sacristy, a connecting corridor was added in modern times, which among other things leads to a staircase, which today leads to the crypt. An openwork balustrade rises above the eaves of the corridor with quatrefoils in a row. The corridor is illuminated by twin windows with tracery in the form of nuns' heads.
Interior of the church
Today's interior reflects the spirit of high Gothic in a rather “dry” way. It is based on important models in the Ile de France and Champagne and translates the essential stylistic features of the Burgundian Gothic into the academic. It looks a bit rigid and the gray paint also makes it look dull and lifeless. In contrast to the rather idiosyncratic Church of Notre-Dame de Dijon , St-Bénigne is a school representative without any notable profile of its own.
West building / narthex
The interior of the west building was probably originally a first nave yoke without an organ gallery and without an upper cladding window because of the towers. The upper vault corresponds to that of the central nave and the triforias are drawn through to the west wall. The side rooms have the same vaults as the side aisles.
The organ loft indicates that it was later moved in. It takes up the entire width of the nave and ends a short distance before the first pillars. The upper edge of its balustrade is made of white marble and lies just below the corbelled cornice that divides the floors. The large organ fills almost the entire space of the gallery, but lets in daylight from the large west window in the central area. In the middle area, on and in front of the balustrade, there is a Rückpositiv as a small part of the organ.
The ground floor entrance room is covered by a flat ribbed vault and opens into the central nave with a wide arcade with a flat basket arch. Accordingly, the openings to the side rooms were provided with basket arches that were placed lower. The white stucco decorations on the ceiling and the nave side around the arcade show baroque style elements. In the outer western corners of the side rooms of the narthex, the doors open to the spiral staircases that lead to the height of the belfry. The two-winged main portal is covered by a wooden vestibule.
Longhouse
The nave stands on an almost square floor plan and is divided into three naves and four bays. The division into the naves is made by the partition walls, that of the yokes by the arcade pillars and the corresponding belt arches of the vaults. The elevation of the longitudinal walls of the central nave is three-story, on the ground floor the partition arcades open into the side aisles, on the middle floor there are the closed triforias with a walkway and at the very top the richly windowed upper aisle zone. The pointed arches of the partition arcades stand on strong round pillars, which are facing the naves and arcades with three-quarter round services. At the height of the arches, the pillars and services are surrounded by simple capital friezes, which consist only of flat, round disks, the lower one as column rings, the three upper ones as sprawling warriors. In between, the round "capitals" are smooth and rounded at the top like coves. The walls of the arcade arches are divided into four angular steps on both sides of the partition wall. The services on the center aisle are led upwards in a slightly smaller dimension above the capital frieze and extend to the belt arches of the main vault. You are accompanied by semi-circular services that are hardly leaner on both sides, with a slight distance between them. The ground floor is closed off at a good halfway height, a little above the apex of the arcades, by a broad cantilever profile, the outer edge of which meets the central services above the pillars.
The walkway behind the triforias is completely closed to the pent roofs of the side aisles. On smoothly closed parapets in each yoke there are four pointed arched openings of the triforias, the edges of which are dissolved into a circular bar. Corresponding passages are cut out in the piers of the ships along the walkways. These walkways could also be used for defense purposes in the Middle Ages. Shortly above the triforiums, this storey ends with the same cantilever cornice as above the ground floor.
Above the triforic storey, the outer wall between the rectangular wall pillars recedes by about the width of the aisle. This creates another walkway with passages in the pillars, but without fall protection. About three meters above this wall offset, coinciding with the monopitch ridge of the side aisle roofs, the large upper clad windows begin, which do not quite take up the width of the yoke. Their tracery structure is known from the section "External Appearance".
The rectangular wall pillars with their three pre-blinded services are closed at the height of the belt arches with simple capital friezes with projecting transom profiles. As an extension of the pillar sides, in the course of the shield arches of the ribbed vaults, flat belt arches with a rectangular cross-section stand, which maintain the same distance from the window arches as the pillars do from the window sides. The almost round arches of the four-part ribbed vaults of the central nave have almost rectangular cross-sections, the edges of which, however, are broken by wide and flat fillets. They stand together with two classically profiled cross ribs on the aforementioned capital friezes. The cross ribs meet in the crown of the vault in round keystones.
The vaults of the aisles are designed similarly to those of the central nave. On the outer walls, opposite the pillars, there are flat wall pillars, to which semicircular services are hidden and which are accompanied on both sides by slimmer semicircular services. At the level of the capital friezes opposite, the services are completed with carved capitals and profiled fighters. The yoke-dividing belt arches, in cross-section as in the central nave, stand on both sides on the associated services. The ribbed vaults, without recognizable round keystones, stand with their ribs next to the belt arches on capitals and capital friezes. The outer parting arches are marked with half cross ribs. A window is cut out in each yoke, which reaches almost below the apex of the diaphragm. Its tracery structure is known from the section "External Appearance". In the south wall, in the third yoke under the window, there is a single-wing rectangular door.
Transept
The transept stands on a rectangular floor plan, which is as long as the nave and as wide as the central nave and does not have a “separated” crossing. The elevations of the transept arms and their gable walls are similar to that of the central nave. The gable wall is completely closed on the ground floor, and above it is the triforium with an arcature extending over the entire width of the transept and the cantilevered cornices dividing the floors. The arcade arches are each decorated with a nun's head tracery. On the upper floor, the wall surface between the corner pillars recedes by the width of the walkway. The slightly pointed arch of this wall niche corresponds to the dividing arch of the ribbed vault above the transept arm.
The window is significantly larger than that of the central nave. Its tracery structure is known from the section "External Appearance". In the east and west walls of the transept arms, arcades that correspond to those of the aisles open on the ground floor. The arcature of the triforias extends over the length of the transept arms. Its arcade arches again contain nuns' head tracery and are also placed on small capitals carved from plants. Above them, in the upper line zone, the walls no longer recede. In the upper area a slim and high window is cut out, which corresponds to the windows on the choir sides.
The crossing pillars are mighty bundle pillars with a round core. In the lower, all-round free sections, four "older" semicircular services are shown in all four directions. Three "young" services are built in between these services, as are in turn separated from four even "younger" services. Above the arches of the arcades on the ground floor, two walls of the choir bay and the transept arms meet the crossing pillar and cover a good quarter of their circumference. These pillars extend without interruption from the floor to the height of the arched arches of the vault. There they are closed off by carved capital friezes with polygonal, profiled fighters. On these stand the girders of the adjoining naves and the choir bay and the cross ribs of the adjoining vaults. The largest cross rib vault is the square crossing vault, which is enclosed by the aforementioned belt arches. A circular oculus is recessed in its apex, which is enclosed by a profile in the manner of ribs.
Relay choir
The actual relay choir is preceded by a front yoke that almost corresponds to the fourth nave yoke. The eastern two bundle pillars have the same dimensions and roughly the same structure with the services of the crossing pillars. On the ground floor, the choir bay walls adjoin these pillars to the east and cover a good quarter of their outline. On the next floors there are also the walls of the front yoke, which cover so much again. So there is only one old ministry left on each of these pillars on the choir side, accompanied by two young ministries and two even “younger ones” on the southwest side. The partition arcades correspond to those of the nave. The service bundles between the walls of the choir bay and the choir apse correspond to those of the eastern pillars of the front bay. However, they are masked by rounded pillars. The following four service bundles of the choir apse are overlaid with slender, rounded pillars and each consist of a middle “older” service flanked by two “younger” ones. The belt arches over the choir yoke correspond to those of the crossing. Their arches and the arches of the cross ribs stand on the corresponding services, the carved capitals of which are at the same level as those of the crossing and the main aisles. A good bit higher are the outer services with their capitals, which then merge into three-quarter round curved bars that mark the shield arches of the ribbed vaults.
The pillar bundles and vaults of the choir chapels correspond to those of the choir, but are much smaller in scale. The vaults are on the same level as the aisles. All vaulted ribs of the relay choir meet in round carved keystones. The triforium zone with walkways of the whole choir corresponds to that of the main aisles, but without wall recesses above. In all seven wall sections of the choir, slender, ogival windows have been cut out, the apex of which extends almost to the apex of the shield arches. Their tracery structure is known from the section "External Appearance". In the ground floor wall panels of the choir and the choir chapels, significantly smaller ogival windows are left open. The apex of the arches in the choir apse just below the triforias and in the choir chapels to below the apex of the shield arches. Their tracery structure is known from the section "External Appearance".
organ
The history of the organs goes back to the year 1572. Today's organ probably goes back to an instrument that was built by the Riepp brothers in 1740 and subsequently changed and expanded several times. Most recently the instrument was technically rebuilt by the German organ builder Gerhard Schmid (Kaufbeuren) in the historical case using largely the traditional pipe material in the years 1987–1996. Today it has 73 registers on five manuals and a pedal . The key action is mechanical, the key action electrically. Noteworthy is the expanded range of positif, grand orgue, recit expressif and pedale in the bass, as well as the reduced range of recit and echo according to the old French construction.
|
|
|
|
||||||||||||||||||||||||||||||||||||||||||||||||||||||||||||||||||||||||||||||||||||||||||||||||||||||||||||||||||||||||||||||||||||||||||||||||||||||||||||||||||||||||||||||||||||||||||||||||||||||||||||||||||||||||||||||||||||||||
Views
- Gallery equipment
Modern extensions
A door in the south gable wall leads to the sacristy, an extension from more recent times. It occupies the area between the buttresses of the transept arm, which extend far here. In the wall drawn in on the south side, three ogival windows are cut out. It is covered by a flat ceiling of the wooden monopitch roof truss.
A door in the south wall of the Vorjoch leads to a long corridor from more recent times, through which other outbuildings can also be accessed. It stands as an extension of the sacristy and leads to a staircase that today leads to the crypt, the remains of the old rotunda.
Crypt of the former rotunda
When the buried crypt was rediscovered in the 19th century, the rubble was first cleared and the remains of the original structure came to light and were secured. Essentially, the floors and larger parts of the rising walls of the lower floor of the rotunda, the staggered choir area and the chapel extension were preserved. The ceilings of the crypt and all the higher-reaching parts of the two upper floors and their vaults were no longer preserved. The northern and southern storey stairs were also completely removed down to the floor of the crypt. Presumably, when the ceilings in the basement were torn down, the slender columns that supported them were at least damaged.
The quite considerable remains led to the decision of the restorers at the time to preserve at least the lower floor of the rotunda with the staggered choir area and the chapel extension and to make it accessible for inspection. So many column shafts and capitals were able to be recovered from the rubble that all of today's columns and capitals can be counted as part of the original inventory. The preserved wall sections and pillars correspond to the original. The former above-ground windowing could be restored by light trenches along the eastern components. If you visit the crypt today without prior knowledge, you will believe that the vaults of the walkways and the former staggered choir area are also original. The passageways are covered with ring-shaped barrel vaults, the outer one has a groin vault in every third field, as do all the other vaults, which probably corresponds to the origin. They are, however, a work from 1858.
The height of the dome above the inner arcade circle is not at all authentic. This was originally a three-story shaft with a "fake" fourth floor. It was vaulted with a hemispherical dome. A circular opaion opened at the top of her head . The current dome over the crypt only slightly imitates the old vault.
- Gallery crypt
Today you can reach the crypt via a moderately lit staircase behind the Gothic choir. Even in the dimly lit anteroom you can see capitals, the archaic, flat relief of which indicates that this is a very early attempt at medieval architectural sculpture in Burgundy. A few steps further you reach the empty tomb of St. Benignus, which lay under the former choir and in the axis of the basilica. The late antique stone sarcophagus stands in a recess. The floor around this recess is covered with a mosaic that is reminiscent of incrustations of Romanesque churches in the Auvergne .
This room opens into the basement of the once three-story rotunda. Here, 48 slender columns dominate the central building, divided into three arcade circles from the central circle with two passageways. Most of the capitals are simply carved with smooth surfaces that lead from the round shape of the columns to the sharp-edged capitals. The round column bases are usually double-profiled and stand on more or less high angular plinths . The masonry segments of the central dome are supported by strong radial ribs. The Opaion is surrounded by a circular shaft, which is covered with modern glass blocks, as weather protection and for exposure. In the eastern semicircle of the outer walls, four small round-arched windows are cut out, allowing daylight to enter through light trenches.
The front zone under the former staggered choir is divided into the central room above the Benignus tomb and four side chapels facing east, all of which are interconnected. This area is covered with a grid of groin vaults. There are massive stone altars in the chapel apses. In three cases, a circular opening is let in at the intersection of the vault borders, allowing daylight to enter the basement.
In the fairly well-preserved eastern extension there are two rectangular chapel rooms arranged one behind the other, separated by an incision, the outer one is known as the monk's choir. The inner one is covered with a groin vault, the outer one with a barrel vault. In the monk's choir, a triplet window with round arches is cut out in the east wall. There are two stone sarcophagi in the inner chapel. A small, arched window is set into each of the side walls.

- Gallery capitals of the crypt
Preserved convent buildings
The monastery buildings of St-Bénigne once extended both south and north of the abbey church.
When leaving the church via the south side portal, the view falls on the church of St-Philibert opposite. It once belonged to the extensive monastery complex of St-Bénigne and was the prayer room of the novices . Today the building has been deconstructed and cannot be visited.
Of the extensive monastery complex, only the east wing of the cloister on the north side of the church with the chapter house in the basement from the 11th century vaulted on heavy rubble pillars and the rib-vaulted dormitory on the first floor from the 13th century, a light and unusually beautiful one three-aisled portico. The Archaeological Museum is now located in these rooms.
Archaeological Museum
The Dijon Archaeological Museum ( Musée archéologique de Dijon ) is located in the building of the former dormitory of the Benignus Monastery. The special exhibits in his collection include two late Romanesque tympana . They both belonged to the rebuilt Romanesque church of St-Bénigne , which had replaced the building by Wilhelm von Volpiano after a fire. One shows the Lord's Supper and probably belonged to one of the side portals of the west facade. The style of the large relief indicates that it must have been made around the middle of the 12th century. The stereotypical arrangement of the apostles behind the table is characteristic of this last phase of the Romanesque period. The other tympanum may have been made a little earlier. His iconography shows a type common in Burgundy: The Majestas Domini with the enthroned figure of Christ in a mandorla , which is carried by four angels and the symbols of the evangelists . The swing in the robes of the angels, especially the one kneeling on the right, could still be assigned to the "late baroque style" of Romanesque sculpture shortly before the middle of the 12th century. The noble carved head of the Pantocrator shows a kinship with the Prophet statues of Portal Royal of Chartres Cathedral and can be seen as the first indication of the incipient Gothic. The original location can no longer be determined.
There is an 18th century drawing of the main portal of the church, which was rebuilt after the fire in 1137 and which was destroyed in the Revolution. It reveals that his sculpture, like the small tympana now kept in the museum, came from the transition period from the Romanesque to the Gothic. In particular, the vestments, which are alien to the Romanesque type, are a reliable distinguishing feature of the Gothic period. Several other fragments are exhibited in the same room, notably a beautiful head of the statue of Benignus, which was once placed on the trumeau of the main portal.
A particular highlight of the Archaeological Museum is Claus Sluter's torso of Christ , which is currently on display behind armored glass in a showcase set into the wall. It is a fragment of a planned life-size crucifix that was to rise above the Moses fountain in the cloister of the Carthusian monastery in Champmol . Here, too, the ingenious sculptor expressed his own thoughts. As was common in the 14th century, it shows the Savior as someone who has already died. However, while other late Gothic depictions of the crucified Christ usually had their heads bowed sharply, Sluter only hinted at an inclination. So the viewer gets the impression that it is a depiction of a sleeping person who is just about to wake up.
In the dark vaults of the basement from the 11th century, Gallo-Roman sculptures are exhibited next to the ex votos from the Seine source, depicting both people in everyday life and gods.
Finally, on the upper floor, the centuries from the Paleolithic to the Merovingian Age are gathered.
- Gallery archaeological museum
literature
- Rolf Tomann, Ulrike Laule, Achim Bednarz (eds.): Burgundy. Könemann, Cologne 2000, ISBN 3-8290-2707-9 , pp. 42-47.
- Thorsten Droste: Burgundy. 3rd act. Edition. DuMont, Cologne 2003, ISBN 3-7701-4166-0 , pp. 85-87.
Web links
Individual evidence
- ↑ Tomann, Laule, Bednarz.
- ↑ Ecumenical Lexicon of Saints
- ↑ Tomann Cologne 2000, p. 42.
- ↑ Tomann, Laute, Bednarz. Cologne 2000, p. 42.
- ^ Johannes Madey: William of Saint-Bénigne in Dijon. In: Biographisch-Bibliographisches Kirchenlexikon (BBKL). Volume 17, Bautz, Herzberg 2000, ISBN 3-88309-080-8 , Sp. 1558-1559.
- ^ Wilhelm Schlink: Saint-Bénigne in Dijon: Investigations into the abbey church of Wilhelm von Volpiano. Mann, Berlin 1978.
- ↑ cf. engl. Summary of her book, [1]
- ↑ More information about the organ
- ^ Thorsten Droste: Burgundy. 3rd updated edition. DuMont Reiseverlag, Cologne 2003, ISBN 3-7701-4166-0 , pp. 86–87.
Coordinates: 47 ° 19 '17.5 " N , 5 ° 2' 4.3" E


