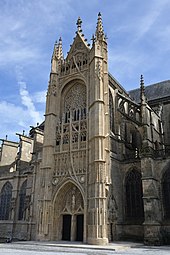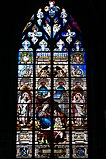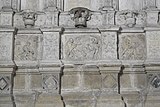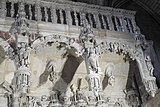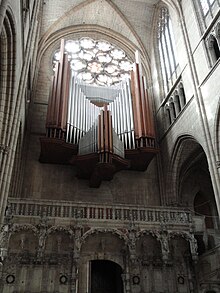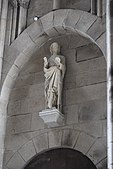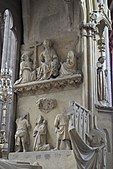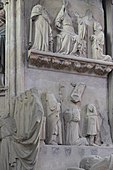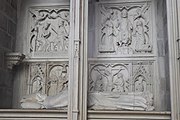Limoges Cathedral
The Saint-Étienne Cathedral , the episcopal church of the Limoges diocese in the eponymous capital of the Haute-Vienne department and the former French region of Limousin , today Nouvelle-Aquitaine , was started in the Gothic style at the end of the 13th century and completed at the end of the 19th century . In the church there are stained glass windows from the 14th, 15th and 16th centuries, magnificent tombs and a rood screen from the Renaissance . The church consecrated to St. Stephen was added to the list of architectural monuments ( Base Mérimée ) in France in 1862 as Monument historique .
history
Already in 1095 Pope Urban II consecrated a Romanesque cathedral on the site of today's church , of which only the inaccessible crypt and the lower floors of the bell tower have been preserved. Under the bishop Aymeric de La Serre, it was decided to build a new cathedral, for which the foundation stone was laid in 1273. First the new choir was built, which was added to the Romanesque nave . In 1327 the construction work had to be interrupted due to lack of money. The Saint-Martial chapel and part of the north transept were not built until fifty years later, and the south transept followed a few years later. After the end of the Hundred Years War , the two eastern bays of the nave were built between 1458 and 1499 . In the first half of the 16th century, the bishops Philippe de Montmorency and Charles de Villiers de l'Isle-Adam had the Saint-Jean portal of the north transept built. In 1533 Jean de Langeac commissioned the rood screen and ordered the construction of the four western nave bays. Due to the death of the bishop in 1541 and the Huguenot Wars in the second half of the 16th century, construction work was interrupted again. It was not until the third construction phase, from 1876 to 1888, under Bishop Alfred Duquesnay, that the nave was connected to the previously isolated bell tower.
architecture
tower
The mighty, 62-meter-high bell tower rises on the west facade, the three lower, square floors of which are from the previous Romanesque building. The four upper floors with corner turrets were built in the Gothic period. The portal vestibule under the tower, which also goes back to the Romanesque cathedral from the 11th century, is spanned by a groin vault on four pillars . On the walls there are gravestones of canons from the 14th and 15th centuries with engravings and inscriptions.
Portal Saint-Jean
The portal Saint-Jean of the north transept is considered a masterpiece of Flamboyant Gothic and was carved from granite between 1516 and 1530 . It is covered by a tympanum decorated with tracery and framed by arched archivolts . Above this, niches crowned with canopies are cut into the facade, above which arcades decorated with tracery open. A rosette also provided with tracery forms the upper end . Episodes from the life of St. Stephen and St. Martial of Limoges are depicted in the Renaissance style on the wood-carved door leaves .
inner space
Despite the different construction phases and the long construction time, the interior appears very uniform. The three-aisled nave is divided into five bays and a western vestibule. The high pointed arcades rest on bundle pillars , a triforium runs above the arcade zone , above which four-lane tracery windows are cut in the nave and two-lane tracery windows in the choir.
Leaded glass window
Most of the original stained glass windows from the 14th, 15th and 16th centuries have only survived in fragments. They were restored in the second half of the 19th century and integrated into the windows newly created at the time by the glass painters Louis Charles Auguste Steinheil , Achille Oudinot and Louis Saint-Blancat.
In the central choir window, created by Louis Charles Auguste Steinheil in 1865, panes from the 14th century have been preserved in the tympanum. In the four shims one is Christ in Majesty , Christ the Judge, St. Stephen and St. Martial represented.
Large representations of people are only preserved on two upper windows in the choir and on two windows in the nave, which were originally built into the choir. The depiction of the Annunciation on the upper middle choir window and the figures of St. Valeria and St. Martial of Limoges on the upper left window are dated to the 14th or 15th century. The depictions of the apostle Bartholomäus and another apostle such as the depiction of the apostles Paul and John the Baptist date from the 15th century. They were restored, supplemented and reassembled in 1888 by the glass painters Louis Charles Auguste Steinheil and Achille Oudinot.
In the other windows only the panes of the canopies above the figures, fragments of the ornamental decoration and panes in the tympana from the original leaded glazing are preserved.
The window with the scene of the rehearsal on the cross bears the signature: “L. ST. BLANCAT TOULOUSE 1883 ”. The panes in the tympanum date from the first half of the 16th century. They depict the crucifixion of Christ and angels carrying the instruments of suffering . The window with the depiction of the Madonna in the protective cloak also bears the signature of Louis Saint-Blancat and the year 1880. The tympanum contains panes of a window from the first half of the 16th century, on which God the Father is represented surrounded by angels making music. The window was probably commissioned by Charles de Villers de l'Isle-Adam, who was Bishop of Limoges from 1522 to 1530. The panes of the rose window above the Saint-Jean portal on the north transept come from the same period . Christ is depicted on the quatrefoil in the middle, angels and seraphim can be seen on the surrounding discs .
Rood screen
The Bishop Jean de Langeac ordered and with rich Renaissance decorative ornate rood screen was performed from 1533 to 1536. It was badly damaged during the French Revolution . At the end of the 19th century, the rood screen, which originally separated the transept and choir, was placed in the western vestibule. A spiral staircase leads to the gallery on both sides , which is bordered by a stone balustrade. Five arcades structure the front, in the middle of which a portal opens. At the side, niches with canopies are cut into the facade, which were originally occupied by statues, but which are no longer preserved. Putti with the tools of Christ's passion are depicted on four reliefs . The six pendants under the parapet are decorated with allegorical figures of the virtues, which were created by the sculptor Jean Arnaud and whose heads were cut off during the revolution. The reliefs on the base represent the deeds of Hercules . In 1885, a cast of the rood screen was made, which is exhibited in the Cité de l'architecture et du patrimoine in Paris.
Organs
The main organ was built in 1963 by the organ builder Danion-Gonzalez. The instrument has 48 registers on three manuals and a pedal. The actions are electric.
|
|
|
|
||||||||||||||||||||||||||||||||||||||||||||||||||||||||||||||||||||||||||||||||||||||||||||||||
The choir organ was built in 1850 by the organ builder Ducroquet. In 1890 the instrument was restored by the Merklin organ building company and installed in the present organ case. It has 16 stops on two manual works and a pedal. The action actions are mechanical, the stop actions are pneumatic.
|
|
|
||||||||||||||||||||||||||||||||||||||||||||||||||||||||||
- Coupling: II / I, I / P
- Playing aids: Appel d'anches, Crescendo
Further equipment
The group of figures of the stoning of St. Stephen, the figure of Christ blessing and the figure of a bishop, which is interpreted as the holy martial of Limoges, are dated to the 14th century. They were on the outside facade of the cathedral until 1956 and were badly damaged by the weather. They are set up in the interior today.
Tombs
Tomb for Raynaud de la Porte
Raynaud de La Porte was Bishop of Limoges from 1294 to 1316, he died around 1323/25. The tomb was probably created in the year of his death. The high base is decorated with pointed arches, under which canons stand. The reclining figure of the bishop is slightly covered at the head and foot ends by a stone-carved curtain, which is held aside by two angels. An angel waved a censer. The inner walls are provided with relief representations. On the head side they depict the Madonna with the baby Jesus and three bishops, including St. Valeria, who presents her severed head to St. Martial, the first bishop of Limoges. On the opposite side, Christ enthroned with two angels is depicted above, one angel holds the cross, the other the crown of thorns , and below the stoning of St. Stephen can be seen. The tomb is spanned by a mighty canopy with three-pass arches and decorative gables. The tomb is badly damaged and most of the figures have had their heads cut off. The original sculptures in the corner niches are no longer preserved.
Tomb for Bernard Brun
Bernard Brun was successively bishop of Le Puy-en-Velay , Noyon and Auxerre . He died around 1349/50. The tomb in the form of a wall niche grave was executed in the middle of the 14th century. The high base is decorated with eight ogival arcades, under each of which there is a canon. The deceased is depicted as a reclining figure on the base. He is dressed in episcopal regalia , he wears a miter on his head, and his feet rest on a lion. Four large relief panels are attached to the rear wall. The coronation of Mary is depicted on the top left panel , on the right is Christ seated on a throne, at his feet the heavenly Jerusalem , Mary and the apostle John kneel in front of him, two angels hold a lance and the cross. On the lower left panel St. Valeria presents her severed head to St. Martial, on the right panel Christ is depicted on the cross with Mary and John. The tomb is framed by two ogival arcades with trefoil arches, with crab occupied pediment crowning.
Tomb for Jean de Langeac
Jean de Langeac was Bishop of Limoges from 1533 until his death in 1541. The tomb, designed in the form of a mausoleum , was created three years after his death. It consists of a high pedestal with four fluted columns at the corners, decorated with Corinthian capitals and supporting an entablature . Relief panels are attached to the base, on which scenes of the Apocalypse are depicted based on motifs by Albrecht Dürer . In the bases of the columns, niches with statues of canons have been cut. The figures are badly damaged, the bronze sculpture of the kneeling and praying bishop was melted down in 1793.
literature
- Françoise Gatouillat, Michel Hérold: Les vitraux d'Auvergne et du Limousin . (= Corpus vitrearum ). Recensement des vitraux anciens de la France, Volume IX, Presses Universitaires de Rennes, Rennes 2011, ISBN 978-2-7535-1381-5 , pp. 266-282.
- Erich Grau, Margit Kilian: The Limousin . DuMont Buchverlag, Cologne 1992, ISBN 3-7701-2732-3 , pp. 227-228.
- Limousin . Hachette, Guides Bleus, Paris 1997, ISBN 2-01-242306-X , pp. 333-336.
Web links
- Cathédrale de Limoges Center de la Culture du Limousin Médiéval (French and English text, accessed January 4, 2019)
Individual evidence
- ↑ Cathédrale Saint-Étienne in the Base Mérimée of the French Ministry of Culture (French)
- ↑ ensemble of vitraux anciens (32 verrières) in the Base Palissy of the French Ministry of Culture (French)
- ↑ Baie 0 in Base Palissy of the French Ministry of Culture (French)
- ↑ Baie 300 in Base Palissy of the French Ministry of Culture (French)
- ↑ Baie 301 in Base Palissy of the French Ministry of Culture (French)
- ↑ Baie 37 in Base Palissy of the French Ministry of Culture (French)
- ↑ Baie 34 in Base Palissy of the French Ministry of Culture (French)
- ↑ Tympan de la baie 24 in the Base Palissy of the French Ministry of Culture (French)
- ↑ Tympan de la baie 27 in the Base Palissy of the French Ministry of Culture (French)
- ↑ Rose du portail Saint-Jean in the base Palissy of the French Ministry of Culture (French)
- ↑ Jubé in the Base Palissy of the French Ministry of Culture (French)
- ↑ Jubé Cité de l'architecture et du patrimoine, Musée des monuments français
- ↑ Information on the organs
- ↑ Lapidation de saint Etienne, Christ bénissant in the Base Palissy of the French Ministry of Culture (French)
- ^ Saint évêque dit saint Martial in the Base Palissy of the French Ministry of Culture (French)
- ↑ Tombeau de Raynaud de la Porte in the Base Palissy of the French Ministry of Culture (French)
- ↑ Tombeau de Bernard Brun in the Base Palissy of the French Ministry of Culture (French)
- ↑ Tombeau de Jean de Langeac in the Base Palissy of the French Ministry of Culture (French)
Coordinates: 45 ° 49 ′ 44 ″ N , 1 ° 16 ′ 0 ″ E

