List of cultural monuments in the old town (Meißen) (A – I)
The list of cultural monuments in the old town shows all of the cultural monuments of the historic Meißner old town that were recorded by the State Office for the Preservation of Monuments in Saxony . They are located west of the old town of the district town of Meißen on the left bank of the Elbe in the district of Meißen . The listed objects were recorded in the list of monuments by the State Office for Monument Preservation Saxony as of 2017. The notes are to be observed.
This list is a partial list of the list of cultural monuments in Dresden .
This list is a partial list of the list of cultural monuments in Saxony .
Due to the high number of cultural monuments, the list, arranged alphabetically by address, has been divided into the following two sub-lists:
- List of cultural monuments in the old town (Meißen) (A – I)
- List of cultural monuments in the old town (Meißen) (J – Z)
This partial list of cultural monuments in the streets of AI .
Legend
- Image: shows a picture of the cultural monument
- Name: gives the name or the description of the cultural monument
- Address: gives the street and house number of the cultural monument (if available) and its location on a map
- Year of construction: indicates the year of completion or the period of construction
- Description: provides further information on the cultural monument
List of cultural monuments in the old town
| image | designation | location | Dating | description | ID |
|---|---|---|---|---|---|
 More pictures |
Monument protection area old town Meißen | (Map) | from 12th century (monument protection area) | Historic city center of Meißen (proposal) |
09266366 |
 |
Hotel Alberthof (former) | Am Steinberg 20 (map) |
1897–1898 (tenement house) | Apartment building in corner location (formerly part of the Alberthof Hotel, Neugasse 30); distinctive Wilhelminian style head building, of importance in terms of local history and urban planning; built in the style of historicism, with bay windows |
09265594 |
 More pictures |
Clothmaker's Gate | At the Frauenkirche (map) |
originally around 1600, today a copy (city gate) | Gate system with staircase; artistically and historically of importance; Donated as the entrance gate to the city cemetery by the Meissen cloth makers' guild, built in the Renaissance style, with an inscription plaque, crowned by five obelisks, replaced by a copy by the National Reconstruction Agency in 1955–1956 |
09265538 |
 |
Residential house in closed development and corner location to Fleischergasse | At the Frauenkirche 1 (map) |
around 1800 (residential building) | Residential building (together with the neighboring residential building forming a house number); Architecturally and urbanistically important, beautiful Art Deco shop fitting , four-storey house built in the classicism style, today the hotel and café "Am Markt Residenz" |
09265535 |
 |
Residential house in closed development and rear buildings | At the Frauenkirche 2 (map) |
marked 1856 above the house entrance (residential building) | of urban, architectural and artistic importance, late classicist building with valuable facade structure (with shop fitting) |
09265536 |
 More pictures |
Bahrmann's brewery | At the Frauenkirche 3 (map) |
around 1569/74 (residential house), marked 1571 (residential house) | House in a corner, former brewery (the property includes an outbuilding in Rosengasse and the house at Webergasse 10); Head building at the corner of Rosengasse and Webergasse, splendid residential building, striking Renaissance building with a seating niche portal and a volute gable that characterizes the street scene, of artistic, urban, art-historical, architectural and local significance. Headquarters of the Schwerter brewery , first mentioned in 1460, rebuilt around 1570 in the Renaissance style, since then with volute gable and seating niche portal , acquired in 1868 by the Hirschstein brewery owner Eduard Bahrmann, since then also called "Bahrmannsches Brauhaus". |
09265537 |
 |
Residential house in closed development and corner location, with rear building | At the Frauenkirche 4 (map) |
1st half of the 19th century (residential building) | four-storey corner house facing Rosengasse, of importance in terms of urban development; built in the style of classicism |
09265687 |
 More pictures |
Residential house in closed development with rear building | At the Frauenkirche 5 (map) |
Reshaping after 1820, older in essence (residential building) | of importance in terms of urban development and architectural history; three-storey house in closed development, built in the Baroque style |
09265688 |
 |
Residential house in half-open development, with side wing | At the Frauenkirche 6 (map) |
in the core around 1670 (residential building) | of importance in terms of urban planning, architectural history and local history, formerly the town's girls' schoolhouse at this point; built in the baroque style |
09265690 |
 |
Residential house (former archdeaconate) in semi-open development, consisting of two house parts, as well as retaining wall of the property | At the Frauenkirche 7 (map) |
18th century, the extension from 1884, late Gothic core (residential house) | Simple plastered building, the right extension with roof terrace, the left main building with a crooked hip roof, of importance in terms of urban planning, social history and architectural history; with a crooked roof, built in the style of historicism |
09265689 |
 |
Residential house in closed development, with retaining wall and staircase | At the Frauenkirche 8 (map) |
1585 (residential house) | Significant in terms of town planning, building history and local history, residential building of the state school cantors in the 17th century; built in the Baroque style with a mansard roof |
09265691 |
 |
Residential house (formerly the diaconate house) in closed development, with retaining wall | At the Frauenkirche 9 (map) |
around 1500 (residential building) | Scientifically, structurally and historically of importance, in the core Gothic gabled house |
09265692 |
 |
Residential house in closed development, with retaining wall, staircase and rear building | At the Frauenkirche 10 (map) |
18th century (residential building), 1920s (retaining wall), 1920s, around 1922 (staircase) | of importance in terms of urban development and architectural history |
09265693 |
 More pictures |
Rectory | At the Frauenkirche 11 (map) |
marked 1914 (rectory) | Rectory of the Frauenkirchgemeinde; A splendid building between late historicism and Heimatstil, architect: William Becker, of urban, historical and artistic importance. Parish hall and rectory of the Evangelical Lutheran parish of St. Afra, with a semicircular oriel decorated in relief |
09265694 |
 More pictures |
"Vincenz Richter" wine bar; Cloth Maker's Guild House (formerly) | At the Frauenkirche 12 (map) |
Inn with side building and courtyard building, former guild house; inscribed 1523 (inn), in its current form 17th century (inn), 1924–1926, side building (outbuilding), inscribed 1925, back building (outbuilding), courtyard building moved in 1970 (outbuilding) | Once a clothmaker's guild house, one of the few half-timbered buildings in the old town, of urban, historical and artistic importance
Built in the Renaissance style, with half-timbering, former drapery house, run by the Richter family ( Weingut Vincenz Richter ) as a wine house since 1873 , turret from 1921, since the late 1990s a romantic restaurant and museum tavern |
09265695 |
 More pictures |
woman Church | At the Frauenkirche 13 (map) |
1455–1457 (church), 1929 (glockenspiel), around 1500 (altar), around 1480 (grand piano retable), 1930–1937 (organ) | Church (with all equipment, including carillon and tower clock with electric lift, music box and bell system - four bells with motors and a prayer hammer); City church of Meissen, important late Gothic building, historically, artistically, scientifically, town planning and local history of importance.
Hall church , spire destroyed by lightning in 1547 and then made octagonal, interior renewed 1883–1884, since then with three colored windows in the choir by Wilhelm Walther , bells lost in World War I replaced in 1924, 57 meter high tower since 1929 with the world's first tunable porcelain carillon . |
09266297 |
 |
Residential building in closed development | Baderberg 1 (map) |
around 1580, later remodeling (18th century), inside b | In terms of town planning, house history and architectural history, it is essentially a Renaissance building with a baroque segment arch portal |
09266343 |
 |
Residential house (on a U-shaped floor plan), corner location | Baderberg 2 (map) |
around 1800 (residential building) | Of importance in terms of urban development, architectural history and local history, the birthplace of Louise Otto-Peters (founder of the women's rights movement), built in the classicism style |
09266360 |
 |
Residential house (today in semi-open development) | Baderberg 3 (map) |
marked 1865 (residential building) | of importance in terms of urban development and architectural history; built in the baroque style |
09266293 |
 |
Residential house (today in semi-open development) | Baderberg 4 (map) |
around 1800, essentially older (residential building) | of importance in terms of urban development and architectural history; Built in the Baroque style, with a boarded gable |
09265489 |
 |
Residential building in closed development | Baderberg 5 (map) |
in the core around 1560, remodeling in the 18th century (portal), 1869 a | of importance in terms of urban development and architectural history, elaborate baroque portal; built in the Renaissance style |
09266344 |
 |
House in corner position, with side wing and retaining wall with decorative grille | Baderberg 6 (map) |
around 1600 (residential building) | of importance in terms of urban development and architectural history, essentially a Renaissance building; built in the baroque style |
09266349 |
 |
Residential house in semi-open development | Baderberg 7 (map) |
18th century (residential building) | of importance from an urban, scientific and architectural point of view, interesting roof construction (plank truss roof); built in the style of classicism |
09269078 |
 |
Residential building in closed development | Baderberg 8 (map) |
Late 19th century (residential building) | with shop, of importance in terms of building history and urban planning; built in the style of classicism |
09269079 |
 |
Residential building in closed development | Baderberg 9 (map) |
18th century (residential building) | Significant in terms of town planning and building history, baroque relief (child with banner) above the entrance; built in the style of classicism |
09269080 |
 |
Lorenzspital (former) | Baderberg 10 (map) |
15./16. Century, later reshaping (especially 1st half of the 19th century) | Residential building with extension, former hospital; Corner location to Lorenzgasse, in the core a still medieval, Romanesque building (Lorenzspital or Laurentius-Hospital) (built in the Renaissance style), historically, town-planning, building-historically and locally of importance |
09265633 |
 |
Residential house in semi-open development | Baderberg 11 (map) |
1938–1939 (residential building) | of urban significance |
09266292 |
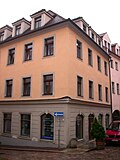 |
Residential building in closed development (together with Burgstrasse 21) | Baderberg 12 (map) |
around 1800, later remodeled (residential building), built in the historicism style, with a shop | with shop fitting, plastered facade, corner location to Burgstrasse, of importance in terms of urban planning and building history |
09266328 |
 More pictures |
Residential house in closed development and rear building | Burgstrasse 1 (map) |
End of the 19th century (in the core perhaps mid-18th century), older | Significant in terms of urban development and architectural history, with a later shop fitting, built in the Baroque style, Brück & Sohn's headquarters since 1822 , with a shop from 1893 |
09265448 |
 More pictures |
Residential house (semi-detached house) in closed development and rear houses | Burgstrasse 2 (map) |
marked 1735 (right, larger house probably end of the 17th century) | Residential building (semi-detached house, smaller building on the left and larger building on the right); It is of urban, architectural and artistic importance, with a later shop fitting, beautiful baroque portal, arches on Tuscan columns in the courtyard |
09265449 |
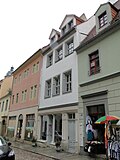 |
Residential building in closed development and rear building (side wing) | Burgstrasse 3 (map) |
2nd half of the 16th century, later remodeling (residential building) | Residential house and side wing with rear wall of the property (on Leinewebergasse); Of urban, architectural and artistic importance, later shop fitting, Renaissance window frames partly with figurative decoration |
09265452 |
 |
Residential building in closed development | Burgstrasse 4 (map) |
1st half of the 19th century (residential building) | Residential house with rear wall of the property (on Leinewebergasse); Significant in terms of urban planning and building history, with a later shop installation, built in the classicism style, with a shop |
09265453 |
 |
Residential building in closed development | Burgstrasse 5 (map) |
Late 18th century (residential building) | mighty plastered building with a gate passage, perhaps an old trading yard, of urban and historical importance, built in the classicism style, with a later shop fitting |
09265454 |
 |
Residential house in closed development with side wing in the courtyard | Burgstrasse 6 (map) |
2nd half of the 18th century (residential building) | Plastered building with gate passage, of importance in terms of urban development and architectural history, built in the classicism style, with later shop fitting |
09265455 |
 More pictures |
Residential house in closed development and rear buildings | Burgstrasse 7 (map) |
2nd half of the 17th century, later remodeling (1890) | Significant in terms of town planning and building history, older inscription above the door, built in the Baroque style, with a later shop fitting |
09265456 |
 |
Residential building in closed development | Burgstrasse 8 (map) |
around 1670, later reshaped (marked 1933), earlier marked 1609 (according to Gurlitt) | Residential building in closed development and rear buildings as well as with rear wall enclosing the property (on Leinewebergasse); Significant in terms of town planning, architectural history, artistic and house history, with a later shop fitting, delicate baroque facade, beautiful portal, the courtyard enclosed on four sides surrounded by a three-sided wooden gallery, with shop |
09265457 |
 More pictures |
Residential house in closed development and side wing in the courtyard | Burgstrasse 9 (map) |
Seat niche portal marked 1536 (residential building), around 1600 (residential building) | In terms of urban planning, architectural history and artistic importance, a Renaissance building with a seating niche portal and later shop fitting |
09265458 |
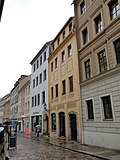 |
Residential house in closed development and side wing in the courtyard | Burgstrasse 10 (map) |
Middle of the 18th century, older in the core (residential building) | Significant in terms of urban planning and building history, with a baroque portal and a shop fitting |
09265459 |
 |
Residential building in closed development | Burgstrasse 11 (map) |
Main building 1884, courtyard area presumably. 18th century (residential building) | Residential building and rear building (two side wings, with arcade); Significant in terms of urban development and architectural history, with a shop, early historical facade, baroque courtyard design |
09266348 |
 |
Residential building in closed development | Burgstrasse 12 (map) |
around 1600 (residential building) | Significant in terms of urban development and architectural history, a Renaissance building with a later shop fitting |
09265460 |
 |
Residential house in closed development and rear building | Burgstrasse 13 (map) |
1877, older core (marked 1789 in the courtyard) | Significant in terms of urban development and architectural history, impressive neo-Gothic shop fitting, with later shop fitting |
09265461 |
 |
Residential house (semi-detached house) in closed development and rear houses | Burgstrasse 14 (map) |
around 1600, later renovations (residential building) | of importance in terms of urban development and architectural history; Built in the Renaissance style, with a shop |
09265462 |
 More pictures |
Green tankard restaurant | Burgstrasse 15 (map) |
marked 1784 (residential building) | Residential building (with restaurant) in corner position and side wing; simple baroque building, of importance in terms of urban development and architectural history |
09265463 |
 |
House in corner position and side wing | Burgstrasse 16 (map) |
Early 19th century, perhaps older core (residential building) | with later shop installation, striking plastered building, corner location to the Schloßberg, of urban and architectural significance, built in the Renaissance style, with confectionery |
09265465 |
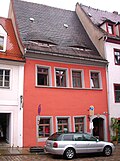 |
Residential house in closed development and side wing in the courtyard | Burgstrasse 17 (map) |
16th century (residential building) | From an urban and architectural point of view of importance, a Renaissance building, wooden gallery in the courtyard |
09266291 |
 |
Residential building in closed development | Burgstrasse 18 (map) |
around 1600, later remodeling (residential building) | Significant in terms of town planning and building history, built in the Renaissance style, with an inn |
09266290 |
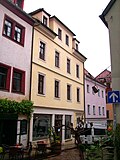 |
Residential house in closed development and side wing in the courtyard | Burgstrasse 19 (map) |
2nd half of the 19th century, essentially older (residential building) | Significant in terms of town planning and building history, with a later shop fitting, built in the Baroque style |
09265466 |
 |
House in a corner, with side wing to Baderberg | Burgstrasse 20 (map) |
1st half of the 19th century, later reshaped (around 1930 facade) | simple plastered building, corner location to Baderberg, of urban and architectural significance, built in the Baroque style, with shop |
09265467 |
| House in corner location (duplex together with Baderberg 12) | Burgstrasse 21 (map) |
around 1800, later reshaped (around 1935 street arcades) | with built-in shop (formerly with arcades on the ground floor), simple plastered construction, corner location to Baderberg, of urban and architectural significance, built in the Baroque style, with shop |
09265468 |
|
 |
Residential building in closed development | Burgstrasse 22 (map) |
around 1600, later remodeling (residential building) | Significant in terms of urban development and architectural history, built in the Baroque style |
09265469 |
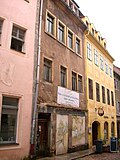 |
Residential house in closed development and rear building | Burgstrasse 23 (map) |
Mid-19th century, older in the core (residential building) | Significant in terms of urban development and architectural history, built in the Baroque style, with a shop |
09265470 |
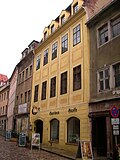 |
Residential house in closed development and side wings in the courtyard and rear building | Burgstrasse 24 (map) |
formerly marked 1749 (residential building) | Significant in terms of urban development and architectural history, simple baroque main building with a later shop and courtyard building, with a mansard roof |
09265471 |
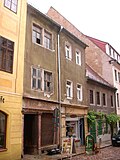 |
Residential building in closed development | Burgstrasse 25 (map) |
2nd half of the 17th century, later reshaping (formerly marked) | Significant in terms of town planning and building history, with a later shop fitting, built in the Baroque style |
09265472 |
 |
Residential house in closed development and rear building | Burgstrasse 26 (map) |
2nd half of the 17th century, later remodeling (residential building) | Significant in terms of town planning and building history, with a later shop fitting, built in the Renaissance style |
09265473 |
 |
Residential house (with seat niche portal) in closed development | Burgstrasse 27 (map) |
marked 1605, later remodeled (residential house) | of urban, artistic and architectural significance, a renaissance building with a delightful seat niche portal, built in the renaissance style, since 1792 the seat of Saxony's oldest tin foundry "Hugo Lehmann" |
09266289 |
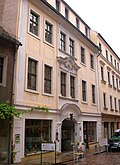 |
Residential house in closed development and rear houses | Burgstrasse 28 (map) |
1st half of the 18th century (residential building) | In terms of building history and urban development, it is of importance with later shop fitting, built in the Baroque style |
09265474 |
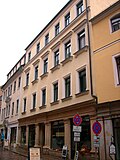 |
Residential house in closed development and rear building | Burgstrasse 29 (map) |
Shop front from 1880 (residential building), facade 1890, older in core (residential building) | Significant in terms of urban development and architectural history, a building shaped by the Wilhelminian era with a representative shop front, built in the style of historicism |
09265475 |
 |
Residential building in closed development | Burgstrasse 30 (map) |
around 1800, later redesigned (Laden 1888) | Significant in terms of town planning and building history, highlighted shop front, built in the classicism style, with shop |
09265476 |
 |
Residential building in closed development | Burgstrasse 31 (map) |
1555 Dendro (residential house) | Significant in terms of urban development and architectural history, built in the Renaissance style |
09266288 |
 |
Residential house (today the citizens' office and part of the town hall) in closed development | Burgstrasse 32 (map) |
around 1600, remodeling in 1910 (residential building) | Significant in terms of town planning and building history (bay window and seat niche portal renewed at the beginning of the 20th century), built in the Renaissance style |
09266287 |
 |
Unity of Meißen Castle Hill | Cathedral Square 1; 2; 3; 4; 5; 6; 7; 8th; 9; 10; 11; 11a; 13; 14 (card) |
1471–1524 and younger (castle) | Material entirety Meißner Burgberg with numerous individual monuments: Albrechtsburg, Meißner cathedral, bishop's palace and canons' houses; artistically, historically, in terms of town planning, landscape design and scientifically important, one of the most important medieval sites in Germany. |
09300521 |
 More pictures |
Meißen Castle Hill: Bridge to Albrechtsburg over the Hohlweg (individual monument for ID No. 09300521) | Cathedral Square (map) |
1221–1228 (access bridge) | Individual monument of the whole of the Burgberg: bridge to Albrechtsburg over the ravine; Significant in terms of building history, urban development and the townscape, also part of a nationally significant building ensemble |
09266327 |
 More pictures |
Meißen Castle Hill: Albrechtsburg Castle (individual monument for ID No. 09300521) | Domplatz 1 (map) |
1471–1524 (castle) | Individual monument of the whole of the Burgberg: Castle or palace complex with an irregular floor plan with south wing, central building with large and small Wendelstein on the courtyard side (the latter also called corner stair tower), north wing, connecting building or intermediate hall (»gallery building«, also »hall building«) to the granary , North-east building and chapel tower including all interior fittings; Complex as a sovereign castle of particular historical importance, remarkable late Gothic building, forms a unique urban ensemble with the Meißner Dom, also artistically and art-historically significant. |
09265666 |
 More pictures |
Meißen Castle Hill: Kornhaus (individual monument for ID No. 09300521) | Domplatz 1 (map) |
1491 Dendro (memory) | Individual monument of the whole of the Burgberg: Kornhaus; built in connection with Albrechtsburg, after renovation in the last third of the 19th century with neo-Gothic appearance, of architectural, artistic, artistic and urban development importance; Erected as a farm building and stable of the Albrechtsburg, converted into a residential building in 1897 |
09266346 |
 More pictures |
Meißen Castle Hill: Meißner Dom (individual monument for ID No. 09300521) | Domplatz 2 (map) |
1266–1293 (cathedral), 1526 (cross altar in front of the rood screen), 1526 (reredos), around 1490 (reredos on the medieval altar), inscribed 1534 (altar tryptichon Georgskapelle) | Individual monument of the whole of the Burgberg: Dom; "Saxony's church high seat", an impressive Gothic building of national standing (the towers neo-Gothic), excellent medieval sculptures inside, historical, artistic, art-historical, urban planning, landscape design, architectural history, shaping the townscape and regional history of importance,
Gothic hall church with three aisles, original towers destroyed by lightning strikes in 1413, cloister from 1471 with cell vaults, church of the Roman Catholic Bishops of Meissen until 1581, Protestant sandstone pulpit from 1591, various extensions over the centuries, 1903-1909 by a fourth floor and two approx. 81 Meter-high towers in neo-Gothic style extended according to plans by Carl Schäfer , with an owl organ since 1972 , meanwhile extensively renovated |
09266345 |
 More pictures |
Meißen Castle Hill: Bishop's Palace; District Court (individual monument to ID no.09300521) | Cathedral Square 2; 3 (card) |
1476, later remodeling (lock) | Individual monument of the whole of the Burgberg: Bishop's Palace, today district court with adjacent buildings between the Bishop's Palace and Cathedral; stately, palais-like, three-storey late Gothic building with corner tower, once the residence of the Meißner bishops, of importance in terms of urban planning, artistic, historical and local character, cell vaults inside; since 1844 district court Meissen, rebuilt in 1912 |
09265665 |
 |
Meißen Castle Hill: Prokuraturamt; Official festivals; Frohnveste (individual monument for ID no.09300521) | Domplatz 4 (map) |
1609 (Cathedral House) | Individual monument belonging to the Burgberg as a whole: canon court with side wing and rear building around a courtyard, then administration building, later use of the prison; In terms of building history, it is also part of a nationally significant building ensemble. Former Canons' house, built in the late Gothic style, once electoral procurator's office , official front festivities in the 19th century, now administrative seat of the city museum . |
09265664 |
 |
Meißen castle hill: canon house; Dechantei (individual monument for ID no.09300521) | Domplatz 5 (map) |
inscribed 1526 (Cathedral House) | Individual monument belonging to the Burgberg as a whole: Dechantei canon house, today gallery and café at the cathedral; Architecturally and artistically of importance, also part of a nationally significant building ensemble, former Domdechantei, built in the late Gothic style, with seating niche portal and console figure of St. John made of sandstone, since the 20th century. "Café am Dom". |
09265663 |
 More pictures |
Meißen Castle Hill: Domherrenhof (individual monument to ID No. 09300521) | Domplatz 6 (map) |
1726–1728 (Cathedral House) | Individual monument belonging to the Burgberg as a whole: canon house with side wings and rear building around a courtyard; Historically of importance, also part of a nationally significant building ensemble, baroque building, two-storey canon house in closed development, facade with coats of arms of the canons of the time. |
09265662 |
 More pictures |
Castle hill Meißen: Domherrenhof Propstei (today Hochstift Meißen) (single monument for ID-Nr. 09300521) | Domplatz 7 (map) |
1497–1503 (Canon House) | Individual monument belonging to the Burgberg as a whole: Domherrenhof Propstei (today Hochstift Meißen) with side wing and rear building around a courtyard; In terms of architectural history, art, art history and urban development, it is also part of a nationally significant building ensemble, a late Gothic building, a courtyard that is well worth seeing with a console-supported projecting gallery on the upper floor. |
09265661 |
 |
Meissen Castle Hill: Scholasterei; Cathedral school; Dealer house (individual monument for ID no.09300521) | Domplatz 8 (map) |
1745, later renovations (residential building), 16th century (rear building) | Individual monument belonging to the Burgberg as a whole: former scholasterei (cathedral school), residential building with rear building, built by Johann Joachim Kändler; Residence of the most important baroque modeller of the Meißen porcelain manufacturer Johann Joachim Kändler (1706–1775), of personal and architectural significance, also part of a nationally significant building ensemble, three-storey canon house in closed development, built in the Baroque style, former cathedral school. |
09265660 |
 |
Meißen castle hill: canon house; Domkeller restaurant; Domschänke; Glöcknerei (single monument for ID No. 09300521) | Domplatz 9 (map) |
16th century (canon house) | Individual monument belonging to the whole of the Burgberg: canon house Glöcknerei, later Domschänke, with rear building; historically important, also part of a nationally significant building ensemble; Two-storey canon house in a closed development, built in the late Gothic style, with the oldest restaurant in Meissen |
09265659 |
 |
Meißen castle hill: gravel; Kerstinghaus (single monument for ID no.09300521) | Domplatz 10 (map) |
marked 1744 (residential building) | Individual monument belonging to the Burgberg as a whole: former Schotterei (house of the Scots = Benedictine monks), residential building with side wings and back building around a small courtyard, Georg Friedrich Kersting's apartment, today a hotel; Residence of the painter Georg Friedrich Kersting (from 1818 to 1847), of personal and architectural significance, also part of a nationally significant building ensemble
three-storey canon house in closed development, built in the Baroque style, inhabited by Johann Joachim Kändler and later by Georg Friedrich Kersting, used as a hotel since the 21st century |
09265658 |
 |
Meissen Castle Hill: Schösserei; »Schlosskeller« restaurant; Castle cellar (individual monument for ID no.09300521) | Cathedral Square 11; 11a (card) |
1880 (inn), 14. u. 15th century (stone cross) | Individual monument belonging to the Burgberg as a whole: restaurant »Schlosskeller« or »Burgkeller«, formerly the Schösserei, on the hillside on the back a terrace with outbuildings and a stone cross on the northern wall of the property; historically important, also part of a nationally significant building ensemble; former canon house in semi-open development, built in the style of historicism, with the Burgkeller inn |
09265657 |
 |
Meißen Castle Hill: Torchänke (formerly) (individual monument for ID No. 09300521) | Domplatz 13 (map) |
18th century (residential building) | Individual monument belonging to the Burgberg as a whole: residential building next to the castle gate, formerly with a restaurant; historically important, also part of a nationally significant building ensemble; Residential house, built in the Baroque style |
09265464 |
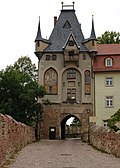 More pictures |
Meißen Castle Hill: Castle Gate (single monument for ID No. 09300521) | Domplatz 14 (map) |
15th century (castle gate), 1875 (mosaic), inscribed 1890 (mosaic) | Individual monument belonging to the whole of the Burgberg: Torhaus (now part of the City Museum as the Torhaus Museum), also known as the middle castle gate; In terms of building history, it is also part of a nationally significant building ensemble.
Burgtor, former central gate, in front of it formerly a drawbridge. The castle gate is connected to the granary by a wall. The ground and upper floors are medieval, the roof structure with protruding machicolation and round corner turrets 1875 according to plans by Otto Wanckel. On the first floor there is a pedestrian gate next to the passage. The quarry stone building on the ground floor exposed. Structure of the upper floor by three blind arches of different widths with pictures designed as mosaics (St. George and Evangelist Johannes) by Wilhelm Walther in 1890 . Their lower ornamental parts tile pictures (Dehio Dresden 2005, edited) in the Gothic style with arched bridge (1221–1228) in the Romanesque style, dark hipped roof from 1875, since the 20th century. Gatehouse Museum. |
09265656 |
 |
Residential house in closed development with side wings in the courtyard, inner courtyard arcades and rear building | Elbstrasse 1 (map) |
16th century, later remodeling (shop 1934), 1891 side wing and rear building (rear building) | In terms of urban development, architectural history, artistic, scientific and local history of importance, simple plastered construction with gate passage and shop fitting, essentially a Renaissance building |
09265487 |
 |
Residential house in closed development, side wing in the courtyard (with gallery corridor), two rear buildings | Elbstrasse 2 (map) |
16./17. Century, later reshaping (Laden 1864) | From an urban and architectural point of view of importance, essentially a renaissance building, with a later shop fitting |
09265486 |
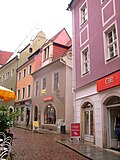 |
Residential house in closed development in corner position and side wing to Postgässchen | Elbstrasse 3 (map) |
Early 17th century, later remodeling (roof extension, side wing Postgässchen 1882 (outbuilding)) | From an urban and architectural point of view of importance, essentially a renaissance building with a shop fitting |
09265485 |
 |
Rabener Hof; Handelshof | Elbstrasse 4 (map) |
around 1660/1670 (residential building) | Residential house in closed development in a corner, one side wing facing the Postgässchen, one side wing facing the courtyard; Significant in terms of urban development and architectural history, stucco ceilings inside, with shop fittings, built in the Baroque style, with a wooden gallery in the courtyard |
09265510 |
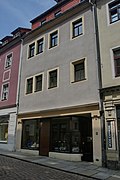 |
Residential house in closed development and side wing in the courtyard | Elbstrasse 5 (map) |
16th century, later remodeling (residential building), 1866 (building file) | From an urban and architectural point of view of importance, essentially a renaissance building, with a later shop fitting |
09265511 |
 |
Residential building in closed development | Elbstrasse 6 (map) |
at the end of the 17th century, later remodeling (residential building) | Significant in terms of urban development and architectural history, elaborate shop front in the style of historicism, in the courtyard Renaissance stair tower (Wendelstein) |
09265484 |
 More pictures |
Main tax office; Main customs office | Elbstrasse 7 (map) |
18th century, later renovations (residential house) | Residential house (former official building) in closed development, property up to Lorenzgasse, there courtyard wall with gate; Of importance in terms of town planning and building history, a simple baroque building with a later shop fitting; with mansard roof, cross vaults on the ground floor, formerly a post office, rebuilt in the 19th century |
09265482 |
 |
Residential house in closed development, corner location with passage | Elbstraße 8 (map) |
in the core of the 2nd half of the 17th century, later renovations (shop) | Residential building, side wing facing Leipziger Strasse to Lorenzgasse, of urban and historical importance, essentially a Renaissance building, later shop fitting, historicist renovation in 1883 |
09265481 |
 |
Residential house in closed development, corner location, side wing to Leipziger Straße | Elbstrasse 9 (map) |
marked 1661, later conversions (residential building), marked 1827 (rear building) | Significant in terms of urban development and architectural history, inscription plaque above the door (dated 1661), elaborate shop front in the style of historicism |
09266350 |
 |
Residential building in closed development | Elbstraße 10 (map) |
16th century (residential building) | Significant in terms of urban planning and building history, historic shop front |
09266351 |
 |
Residential house in closed development and rear building | Elbstrasse 11 (map) |
in the core of the 17th century, later remodeling (residential building) | Significant in terms of urban planning and building history, historic shop fitting |
09266352 |
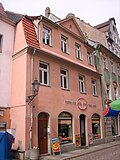 |
Residential building in closed development | Elbstraße 13 (map) |
Remodeling 1921, older in the core (residential building) | Significant in terms of urban development and architectural history, with shop fitting, home style architecture |
09266353 |
 |
Residential house in closed development and rear building | Elbstraße 14 (map) |
Facade 1904, older core (residential building) | Significant in terms of urban development and architectural history, neo-baroque facade, with later shop fitting |
09266354 |
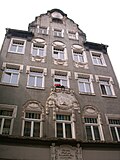 |
Residential and commercial building | Elbstraße 15 (map) |
marked 1905 (residential and commercial building) | Residential and commercial building, originally in closed development, with side wing to the courtyard and rear building; Of importance in terms of urban development and architectural history, a building in the neo-baroque style with art nouveau appeal |
09266355 |
 |
Apartment building in closed development | Elbstrasse 25 (map) |
1878 (building file) | Tenement house (design unit with Elbstraße 26); From an urban and architectural point of view of importance, a Wilhelminian style house with a shop fitting |
09266356 |
 |
Apartment building in closed development | Elbstrasse 26 (map) |
1878 (building file) | Tenement house (design unit with Elbstraße 25); From an urban and architectural point of view of importance, a Wilhelminian style house with a shop |
09266357 |
 |
Residential building in closed development | Elbstrasse 27 (map) |
2nd half of the 18th century (residential building) | Residential building (with restaurant) and side wing to the courtyard; Of importance in terms of urban planning and architectural history, simple baroque building |
09266358 |
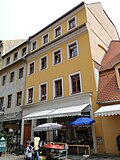 |
Residential house in closed development and side wing to the courtyard | Elbstrasse 28 (map) |
2nd half of the 18th century (residential building) | Significant in terms of urban planning and building history, simple baroque building with shop fittings |
09266359 |
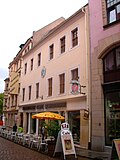 |
Residential house in closed development and two side wings around an inner courtyard | Elbstrasse 31 (map) |
19th century (residential building) | Of urban significance, with shop fitting |
09266296 |
 |
Residential and commercial building in closed development | Elbstrasse 32 (map) |
marked 1901 (residential and commercial building) | Residential and commercial building in closed development (forms a design unit with Markt 2); Significant in terms of urban development, artistry and architectural history, representative building in the style of the German Neo-Renaissance with elements of Art Nouveau |
09265488 |
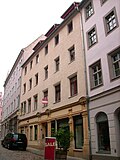 |
Residential house in closed development and rear building | Fleischergasse 1 (map) |
around 1520, later reshaping (shop installation 1886) | From an urban and architectural point of view of importance, essentially a renaissance building, with a later shop fitting |
09265402 |
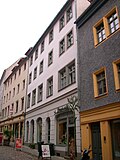 |
Residential house in closed development and rear houses | Fleischergasse 2 (map) |
around 1600, later reshaped (rear houses 1869) | From an urban and architectural point of view of importance, essentially a Renaissance building, classicist entrance door, shop fitting |
09265403 |
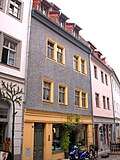 |
Residential building in closed development | Fleischergasse 3 (map) |
around 1560, later remodeling (residential building) | Significant in terms of town planning and building history, a Renaissance building |
09265404 |
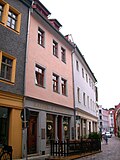 |
Residential building in closed development | Fleischergasse 4 (map) |
after 1637, later reshaping (marked 1764 in the roof turret) | From an urban and architectural point of view of importance, essentially a renaissance building with a shop fitting |
09265405 |
 |
Residential house in closed development, with side wings to the courtyard and rear building | Fleischergasse 5 (map) |
around 1550, later remodeling (shop in 1874 and 1903), 1st half of the 19th century (rear building) | From an urban and architectural point of view of importance, essentially a Renaissance building, historicist entrance door, shop fitting |
09265406 |
 |
Residential house in closed development and side wing to the courtyard | Fleischergasse 6 (map) |
marked 1792 (residential building) | Significant in terms of urban development, artistry and architectural history, stately baroque building, historicist shop front |
09265407 |
 |
Residential house in closed development with rear buildings | Fleischergasse 7 (map) |
around 1560, later remodeling (1872 shop fittings) | Significant in terms of town planning and building history, a Renaissance building |
09265408 |
 |
City fortifications; Fleischertor (formerly); Meat banks (former) | Fleischergasse 7a (map) |
19th century reshaping (medieval core) | Former meat banks, formerly part of the medieval city reinforcement (city wall) and remains of the butcher's gate (on the property at Roßmarkt 7); importance in terms of local history and building history |
09269098 |
 |
Residential house in closed development and side wing in the courtyard | Fleischergasse 9 (map) |
18th century, later remodeling (shop installation 1880) | Significant urban development, with built-in shops, built in the Baroque style, with a mansard roof |
09265421 |
 |
House in closed development in a corner | Fleischergasse 10 (map) |
Left part of the house 16th century (marked 1585 Görniche Gasse) | Residential building (forms a plot of land with Görnische Gasse 1), left, older part of the building with a steep pitched roof, right, younger part of the building with a corner bay facing Görnische Gasse; urban planning, characterizing the townscape and building history, a renaissance building (left part of the building), the remodeling in the Heimat style (right part of the building, a new building with a copy of the broken renaissance gable) |
09265422 |
 |
Residential house in closed development, in the corner of Hundewinkel (Görnischer Platz, Görnic Gasse) | Fleischergasse 11 (map) |
possibly 16th century core, later reshaped | Significant in terms of urban planning and building history, simple art nouveau facades with original shop fronts |
09265425 |
 |
Residential house in closed development and side wing to the courtyard | Fleischergasse 12 (map) |
around 1580, later remodeling (shop renovation) | From an urban and architectural point of view of importance, essentially a renaissance building with a shop fitting |
09265426 |
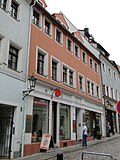 |
Residential house in closed development with rear buildings | Fleischergasse 13 (map) |
around 1650, later reshaping (Laden 1879 and later) | From an urban and architectural point of view of importance, essentially a renaissance building with a shop fitting |
09265427 |
 |
Residential house in closed development and rear building | Fleischergasse 14 (map) |
1564/1565 Dendro, later remodeling (residential house) | From an urban and architectural point of view of importance, a renaissance building at its core, with shop fittings and painted renaissance ceilings inside |
09265428 |
 |
Residential building in closed development | Fleischergasse 15 (map) |
1654 Dendro, later remodeled (residential house) | of urban significance |
09265429 |
 More pictures |
Totality of Afra-freedom | Freedom 1; 2; 4; 5; 6; 7; 8th; 9; 10; 11; 12; 13; 15; 17 (map) |
13-19 Century (totality) | The whole of Afra freedom with numerous individual monuments: Jahnaischer Hof, Schleinitzer Hof, Domherrenhöfe, Princely School St. Afra and Augustinian Canons' Monastery of St. Afra; artistically, historically, in terms of town planning, landscape design and scientifically important, one of the most interesting Kurien- and Freihofensembles in Germany. |
09300930 |
 More pictures |
Afra Freiheit: Jahnaischer Hof; Maltitzer Hof (individual monument for ID no.09300930) | Freedom 1 (card) |
marked 1609/1610, presumably in the core. medieval, (mansion) | Individual monument of the factual entity Afra Freiheit: former Freihof, main building (angular building with stair tower) and all auxiliary buildings, enclosure wall and landscaped open space; Of importance in terms of urban planning, artistic, architectural, social and local history, Renaissance building with a stately niche portal in the enclosure wall and another niche portal on the stair tower, part of an important building ensemble |
09266347 |
 More pictures |
Afra Freiheit: Burglehn; Schleinitzer Hof (individual monument for ID no.09300930) | Freedom 2 (card) |
1522 (Freihof) | Individual monument of the factual community of Afra Freiheit: former aristocratic courtyard and bailiwick (belonging to the first castle gate) with enclosure and a stone cross in front of the house to the right of the entrance; Of importance in terms of urban planning, artistic, architectural, social and local history, a Renaissance building with volute gable and seating niche portal as well as later structural extensions, part of an important building ensemble; Six-storey main building in the Renaissance style, with a seating niche portal, extension from the 17th century in the Baroque style, formerly the seat of the bailiff, the residence of Ludwig Richter from 1828–1836 |
09265655 |
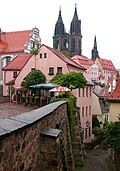 |
Residential building with an angled floor plan in open development, with a retaining wall facing the Red Steps alley | Freedom 3 (card) |
marked 1776 (residential building) | of importance in terms of urban development and architectural history, simple baroque building; since the 21st century with a café and guest house "Meißner Burgstuben" |
09266362 |
 |
Afra Freiheit: Domherrenhof (individual monument to ID No. 09300930) | Freedom 4 (card) |
16th century, later reshaped (canon court) | Individual monument of the factual entirety of Afra Freiheit: former canon court, main building with side wing to the courtyard and enclosure wall with gate as well as pointed arch gate at the red steps; Significant in terms of urban planning, artistic, architectural, social and local history, the main building is a Renaissance building with an interesting half-timbered construction, part of an important building ensemble |
09265668 |
 |
Afra Freiheit: Canons House (individual monument to ID no.09300930) | Freedom 5 (card) |
16th century, later remodeling (seat niche portal) | Individual monument belonging to the whole of Afra Freiheit: Freihof (canon house), main building (Winkelbau) with extensions that are grouped around an inner courtyard; Significant in terms of town planning, building history, social history and local history, at its core a Renaissance building, seating niche portal to the garden, part of an important building ensemble |
09265669 |
 |
Afra Freiheit: Jahnscher Hof (individual monument for ID no.09300930) | Freedom 6 (card) |
End of the 15th century, also the portal (older in the core) | Individual monument of the factual entirety of Afra Freiheit: former canon court with side wing to the courtyard and all ancillary buildings as well as horticultural designed outdoor area and enclosure wall with gate system; Significant in terms of town planning, artistry, architectural history, social history and local history, a renaissance building that characterizes the townscape with half-timbered bay windows on the garden side, side wings also in half-timbered construction, part of an important building ensemble |
09265670 |
 |
Afrafreedom: Afranische Pfarre (single monument to ID-Nr. 09300930) | Freedom 7 (card) |
Origins before 1400 (vicarage), marked 1535, later remodeling (18th century) | Individual monument of the whole of Afra-freedom: Afranian rectory with enclosure and garden; Urban, artistic, architectural, social and local history of importance, Renaissance building with corner bay, part of an important building ensemble |
09265671 |
 |
Afra Freiheit: Domherrenhof; Professorenhaus (individual monument for ID no.09300930) | Freedom 8 (card) |
Early 19th century (Domherrenhof) | Individual monument belonging to the whole of Afra Freiheit: former canon court with residential house and outbuildings as well as enclosure wall and garden; Significant in terms of town planning, building history, social history and local history, simple, classicist building, part of a significant building ensemble; of the parish of the former St. Afra monastery |
09265673 |
 |
Afra Freiheit: Superintendentur (individual monument to ID no.09300930) | Freedom 9 (card) |
16th century (superintendent), presumably 13th century (Backhaus) | Individual monument of the totality of Afra Freiheit: building of the superintendent and gatehouse, enclosure wall, all auxiliary buildings (the northern auxiliary building, the bakery, next to it the fountain house) as well as the landscaped outdoor area; Of importance in terms of urban planning, architectural history, social history and local history, half-timbered building that defines the townscape, part of an important building ensemble |
09265674 |
 |
Afra Freiheit: Domherrenhof; Agricultural school (former) (individual monument to ID no.09300930) | Freedom 10 (card) |
Major renovation in 1893 (older in the core, marked 1606), around 1206 (wall tower) | Individual monument of the factual entity Afra Freiheit: Domherrenhof, later agricultural school, today a hotel (angular building with corner bay), as well as city wall tower, bastion and remains of the city wall, enclosure wall with a circle of letters on the Seelensteig; Significant in terms of town planning, building history, social history and local history, part of an important building ensemble |
09266363 |
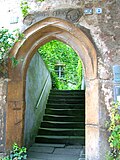 |
Afra Freiheit: Canons House (individual monument to ID no.09300930) | Freedom 11 (card) |
marked 1485, later reshaped (17th century) | Individual monument of the factual entity Afra Freiheit: former canon house (main building with side wing and extensions, which are grouped around an inner courtyard) and gate in the enclosure wall; Significant in terms of town planning, artistry, building history, social history and local history, late Gothic building, wooden gallery in the courtyard, late Gothic gate as a pointed arch portal, part of an important building ensemble; built for Stefan von Minzenberg |
09265676 |
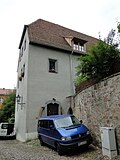 |
Afra Freiheit: Diakonat (individual monument to ID No. 09300930) | Freedom 12 (card) |
Early 15th century (diaconate), roof structure 1402 (diaconate) | Individual monument of the factual entity Afrafreedom: diaconate and enclosure wall; Of importance in terms of town planning, building history, social history and local history, at its core a late Gothic building, part of an important building ensemble; Residential house in open development, with a crooked roof, with cross-frame windows , former diaconate of the St. Afra monastery |
09265677 |
 More pictures |
Freedom of Afra: Princely School Meißen St. Afra (formerly); today St. Afra-Gymnasium (single monument for ID-Nr. 09300930) | Freedom 13 (card) |
New building 1877–1879 (school) | Individual monument of the totality of Afrafreedom: former Princely School (today Saxon State High School St. Afra) as well as retaining and enclosure walls; of importance in terms of urban planning, artistic, architectural, social and local history, a building of historicism, part of an important building ensemble; original building of the former St. Afra monastery converted into the Princely State School St. Afra in 1543, demolition of the old school from 1876–1878, new building in the classicism style, 1953–1991 LPG college, from 1992 St. Afra high school, since 2001 Saxon State High School Sankt Afra |
09265672 |
 More pictures |
Freedom of Afra: Augustinian Canons of St. Afra, Princely and State School; Evangelical Academy Meißen (individual monument for ID no.09300930) | Freedom 15; 17 (map) |
around 1300, with late Gothic. Overbuilding (collegiate church), 1908 (church furnishings), around 1650 (altar), 1654, Schleinitz epitaph (epitaph), 1657 (pulpit) | Individual monument of the factual entirety of Afrafreedom: former Augustinian collegiate church St. Afra (today Evangelical Lutheran parish church), the churchyard with tombs, cemetery portals and fencing, still the former economic courtyard of the monastery (Augustinian canons of St. Afra), today Evangelical Academy Meißen ( Freiheit 17, including the Propsteigebuilding, brewery and gatehouse) with the remains of the monastery complex (cloister house) and the penitentiary tower, still the former schoolmaster's house (Freiheit 15); Of importance in terms of urban planning, artistic, architectural, social and local history. |
09265667 |
 |
Residential and commercial building in closed development and corner location | Gerbergasse 1 (map) |
1892 (building file) | Residential and commercial building (design unit with school space 3/4 and Gerbergasse 2/3); Of importance in terms of urban development and architectural history, representative Gründerzeit building in the neo-baroque style |
09265286 |
 |
Two residential and commercial buildings | Gerbergasse 2; 3 (card) |
1891/1892 (building file) | Semi-detached house in closed development (design unit with Gerbergasse 1) with side wing to the courtyard; From an urban and architectural point of view of importance, representative Wilhelminian-style buildings in the neo-baroque style |
09265282 |
 |
Residential and commercial building in closed development and corner location | Gerbergasse 4 (map) |
1891 (building file) | Significant in terms of urban development and architectural history, Wilhelminian style building with a magnificent bay window, characterizing the townscape near the Elbe bridge |
09265283 |
 |
Residential and commercial building (bank building) in closed development and corner location | Gerbergasse 5 (map) |
marked 1891 (residential and commercial building) | Significant in terms of urban development and architectural history, representative Wilhelminian style building (clinker brick facade with two oriels), characterizing the townscape near the Elbe bridge |
09265284 |
 |
House in corner and rear building | Gerbergasse 6 (map) |
Mid-19th century, later remodeled (residential building) | Significant in terms of urban planning, characterizing the townscape near the Elbe bridge, with shop fitting |
09266331 |
 |
Residential house in closed development and side wing to the courtyard | Gerbergasse 7 (map) |
Mid 19th century (residential building) | Significant in terms of urban planning and building history, with shop fitting |
09266330 |
 |
Residential house (two house parts) in closed development with a wing facing the courtyard | Gerbergasse 8 (map) |
1880s (residential house) | Significant in terms of urban development and architectural history, with later shop fittings, presumably a built-in Renaissance seating niche portal in the side wing to the courtyard |
09265302 |
 |
Residential house in closed development with side wing to the courtyard and rear building | Gerbergasse 9 (map) |
around 1840 (residential building) | of importance in terms of urban development and architectural history |
09265301 |
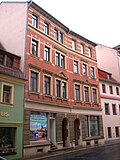 |
Two apartment buildings in closed development and side wings to the courtyard | Gerbergasse 10; 11 (card) |
1893 (number 11, apartment building), 1896 (number 10, apartment building) | with shops, of importance in terms of urban development and architectural history, buildings from the Wilhelminian era (clinker brick facade) |
09265299 |
 |
Residential building in closed development | Gerbergasse 12 (map) |
1st half of the 19th century, essentially older (around 1560) | Of importance in terms of urban development and architectural history, essentially a Renaissance building |
09265298 |
 |
Apartment house in (formerly) closed development with side wing to the courtyard | Gerbergasse 13 (map) |
around 1905 (tenement) | of urban significance |
09265297 |
 |
Apartment building in closed development | Gerbergasse 16 (map) |
marked 1906 (tenement house) | It is of urban, artistic and historical importance, a building in the late neo-Gothic style with Art Nouveau elements, with a shop |
09265296 |
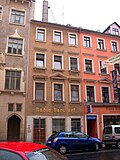 |
Residential house in closed development with side wing to the courtyard | Gerbergasse 17 (map) |
around 1880 (residential building) | From an urban and architectural point of view of importance, an early Wilhelminian style building |
09265295 |
 |
Residential house in closed development with side wing in the courtyard | Gerbergasse 18 (map) |
1879/1880 (building file) | From an urban and architectural point of view of importance, an early Wilhelminian style building |
09265294 |
 |
Residential house (two parts of the house) with a single storey shop front in a corner and a small wing facing the courtyard | Gerbergasse 19 (map) |
1st half of the 19th century (residential building) | Significant in terms of urban planning, urban development history and architectural history, pre-Wilhelminian-era buildings with later Wilhelminian-era shop extensions |
09265374 |
 |
Residential house with a single storey shop front in a corner | Gerbergasse 20 (map) |
marked 1869, remodeling 1883, shop 1895 (residential building) | Significant in terms of urban development and architectural history, early Wilhelminian style building with a corner bay that characterizes the street |
09265293 |
 |
Residential house in closed development and side wing to the courtyard | Gerbergasse 21 (map) |
around 1870 (residential building) | Significant in terms of urban planning and building history, with later shop fitting |
09265292 |
 |
Apartment building in closed development and side wing to the courtyard | Gerbergasse 22 (map) |
1892 according to building files (tenement) | From an urban and architectural point of view of importance, a Wilhelminian style building (clinker brick facade) with a shop fitting |
09265290 |
 |
Apartment building in closed development and side wing to the courtyard | Gerbergasse 23 (map) |
around 1890 (tenement) | Significant in terms of town planning and building history, a Wilhelminian style building (clinker brick facade) with a shop |
09265289 |
 |
Apartment building in closed development and side wing to the courtyard | Gerbergasse 24 (map) |
around 1890 (tenement) | with shops, of urban and historical importance, a Wilhelminian style building (clinker brick facade) |
09265288 |
 |
Residential building in closed development with two side wings in the courtyard and rear building (forms a plot of land with Fleischergasse 10) | Görniche Gasse 1 (map) |
inscribed 1585, later reshaping (inscribed 1817, portal) | urban planning, shaping the townscape and building history of importance, a renaissance building at the place »Hundewinkel«, (the corner building, see Fleischergasse 10, a new building with a copy of the broken renaissance gable) |
09265562 |
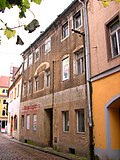 |
Residential house in closed development with side wing to the courtyard and rear building | Gornic Alley 2 (map) |
2nd half of the 17th century, later remodeling (1927) | Of importance in terms of urban development and architectural history, at its core a late Renaissance building |
09265563 |
 |
Residential house in closed development with side wing to the courtyard and rear building | Görniche Gasse 3 (map) |
formerly marked 1842 (Gurlitt, 1917) | of urban significance |
09265564 |
 |
Miltitzer Hof | Görniche Gasse 4 (map) |
around 1580, later modifications (around 1800) | Formerly Miltitzer Hof, later a guest house and brewery, residential building in closed development with several rear buildings, Wendelstein and fountain in the courtyard; In terms of urban planning, artistic, art-historical and architectural significance, a mighty Renaissance building with valuable interior design |
09265566 |
 |
Residential building in closed development | Görnische Gasse 5 (map) |
18th century (residential building) | Development (in the manner of a double house) with side wings in the courtyard; of importance in terms of urban development and architectural history |
09265569 |
 |
Residential building in closed development | Görnische Gasse 6 (map) |
2nd half of the 19th century (residential building) | Significant in terms of town planning and building history, early-founding building |
09265570 |
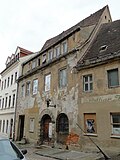 |
Residential building in closed development | Görnische Gasse 7 (map) |
around 1680, later alterations (roof extension 19th century) | Of importance in terms of urban development and architectural history, essentially a Renaissance building |
09265573 |
 |
Residential building in closed development | Görniche Gasse 8 (map) |
early 19th century, essentially older (residential building) | Of importance in terms of building history and urban planning |
09265574 |
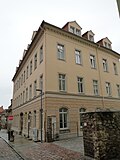 |
House in a corner | Görniche Gasse 9 (map) |
1872 (building file) | Significant in terms of town planning, local history and building history, stately early Wilhelminian style building |
09265575 |
 |
Residential house in closed development and in a corner, with side wing to the courtyard | Görniche Gasse 10 (map) |
marked 1805 (residential house) | Significant in terms of urban development and architectural history, simple late-baroque building |
09265582 |
 |
Residential building in closed development | Görniche Gasse 11 (map) |
1st half of the 19th century (residential building) | with later shop fitting, of architectural significance |
09265583 |
 |
Apartment building in closed development and stone bench in the courtyard | Görniche Gasse 18 (map) |
1901 (building file) | Significant in terms of town planning and building history, later Wilhelminian style building with shop fitting |
09265589 |
 |
Residential house in semi-open development | Görnische Gasse 19 (map) |
defining facade renovation 1919 (older in essence) | Significant in terms of urban planning and building history, facade in the reform style after 1900 with wooden bay windows on the gable side |
09265590 |
 |
Residential house in semi-open development in a corner | Görnische Gasse 20 (map) |
marked 1805 (residential house) | of importance in terms of urban development and architectural history; with memorial plaque for Friedrich Wilhelm Curt Meinecke on his 75th birthday |
09265591 |
 |
Apartment building in semi-open development and corner location | Görniche Gasse 22 (map) |
shortly after 1895 (tenement) | Significant in terms of urban planning and building history, with a shop, a building that characterizes the streets of the Wilhelminian era with a clinker brick facade |
09265592 |
 |
Residential house with winery (building sculptures at the entrance), outbuildings and retaining wall facing the street | Görniche Gasse 23 (map) |
1872 (building file) | Significant in terms of urban development and architectural history, early Gründerzeit building with neo-Gothic echoes |
09265587 |
 |
Residential house in half-open development (with staircase on the street) | Görniche Gasse 24 (map) |
marked 1825 (residential building) | From an urban, social and architectural point of view of importance, a half-timbered building |
09265586 |
 |
Facade of a residential building in open development | Görniche Gasse 25 (map) |
2nd half of the 19th century (residential building) | Of importance in terms of urban planning and building history, Wilhelminian style facade with shop front |
09265585 |
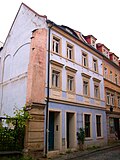 |
Residential house formerly in closed development | Görniche Gasse 27 (map) |
significant renovation from 1885 (increase, facade), i | of importance in terms of urban development and architectural history |
09265584 |
 |
Apartment building in closed development | Görniche Gasse 28 (map) |
around 1890 (tenement) | Significant in terms of urban development and architectural history, a Wilhelminian style house (clinker brick facade) with a shop |
09265581 |
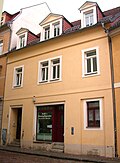 |
Residential building in closed development | Görniche Gasse 29 (map) |
1st half of the 19th century (residential building) | of urban significance |
09265580 |
 |
Residential house in closed development and side wing to the courtyard | Görniche Gasse 32 (map) |
1873/74, older in essence (residential building) | Significant in terms of urban development, artistry and architectural history, a rare early neo-Gothic building with built-in shops and bay windows that characterize the street |
09265577 |
 |
Residential building in closed development | Görniche Gasse 33 (map) |
formerly marked 1800 (Gurlitt, 1917) | From an urban and architectural point of view of importance, former Alte Post |
09265576 |
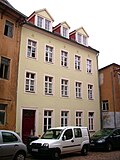 |
Residential house in half-open development (narrow building wicket to No. 35) | Görniche Gasse 34 (map) |
around 1850 (residential building) | of importance in terms of urban development and architectural history |
09265572 |
 |
Residential house formerly in half-open development | Görniche Gasse 35 (map) |
in the core 17th century, remodeled around 1850 (residential building), 1886 (building file) | Residential building (narrow building to No. 34) and rear buildings; with later shop fitting, of architectural significance |
09265571 |
 |
House in corner location (formerly with side wing to Schlossergasse) | Görnische Gasse 37 (map) |
1575 Dendro (residential house) | Significant in terms of town planning and building history, a Renaissance building |
09265568 |
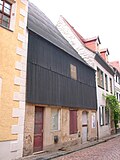 |
Residential building in closed development | Görniche Gasse 38 (map) |
marked 1789, core older (residential building) | of importance in terms of urban development and architectural history |
09265567 |
 |
Residential building in closed development | Görniche Gasse 39 (map) |
inscribed 1598 (originally 1798) | Significant in terms of urban development, artistry and architectural history, a Renaissance building with a seating niche portal |
09265565 |
 |
Residential house with an L-shaped floor plan in closed development (today with a restaurant) | Görniche Gasse 40 (map) |
marked 1603 (residential house) | of urban, artistic and architectural significance, a renaissance building with a seating niche portal on Görnischer Platz ("Hundewinkel") |
09265561 |
 |
Residential house in closed development with side wing in the courtyard | Görniche Gasse 42 (map) |
around 1550 Dendro (house), 16th century (relief) | Significant in terms of urban development and architectural history, characterizing the “Hundewinkel” square, on the stair pillar on the upper floor the communion relief from the middle of the 16th century. |
09265559 |
 More pictures |
Heinrichsbrunnen | Heinrichsplatz (map) |
1863 (fountain) | Fountain with the statue of Heinrich I .; artistically and historically of importance; Monument of King Henry I , who holds a founder of the castle "Misni" (at 929) this as a model in the left hand of Robert Henze created |
09266307 |
 |
Old post | Heinrichsplatz 1 (map) |
2nd half of the 18th century, older in the core (formerly designated 1540) | Residential house in closed development and corner location and side wing to Barfüßergäßchen, formerly post office building; Of importance in terms of town planning, house history and building history, a square-shaped Gründerzeit facade with an older core, with shop fittings, of local importance as a post office (until 1825), the side wing to the Barfüßergäßchen with a plank truss roof |
09269081 |
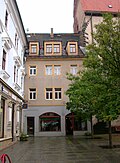 |
Residential building in closed development | Heinrichsplatz 2 (map) |
19th century (shop front 1930) | with shop installation, of importance for the history of the house and building history, the courtyard facade forms the old Gothic choir wall of the neighboring Franciscan church |
09269082 |
 More pictures |
Franciscan monastery; city Museum | Heinrichsplatz 3 (map) |
1447–1457 (monastery) | Former Franciscan church with cloister (with tombs), since 1903 city museum; Historically, artistically, scientifically, in terms of town planning, building history and the local image of importance, a late Gothic hall church
Church of the former Franciscan monastery of St. Peter and Paul (around 1260–1855), built in the Gothic style with a pitched roof, the cloister reconstructed by the local history association in the 19th century, the church has been used by the city museum since 1901 with steel fittings |
09265701 |
 More pictures |
city Museum | Heinrichsplatz 3 (map) |
1858 (residential house) | Residential house in closed development, with remains of a cloister of the neighboring former monastery, located on the school square, belonging to the city museum; Significant in terms of urban development and architectural history, a building in the early neo-Gothic style (with the integration of the medieval cloister of the neighboring former Franciscan monastery), architect: Oskar Mothes, the stair tower that characterizes the square on the school square |
09265838 |
 |
Residential and commercial building in closed development with side wing in the courtyard and side sales pavilion facing the small market | Heinrichsplatz 5 (map) |
inscribed 1880 (residential and commercial building), around 1905 (sales pavilion) | artistically, in terms of town planning and building history of importance, a representative Gründerzeit house in the style of the German neo-Renaissance (gable formerly with volutes) |
09269084 |
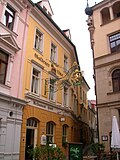 |
Hotel Golden Lion | Heinrichsplatz 6 (map) |
1865 (building file) | Hotel with gate entrance to the courtyard (the gate is located on the Kleinmarkt) as well as the former warehouse building on Löwengäßchen (see Löwengäßchen); of importance in terms of house history, urban development and architectural history, building that shapes the square |
09266295 |
 |
Residential and commercial building in closed development and corner location | Heinrichsplatz 7 (map) |
marked 1900 (residential and commercial building) | From an artistic, urban and architectural point of view of importance, a stately plaza-defining building in the style of the German neo-renaissance, gable and bay window from the previous building of the renaissance period |
09265483 |
 |
Cafe Zieger | Hohlweg 1 (map) |
marked 1826 (house), marked 1826 (enclosure) | Residential house in a formerly closed development and corner location, and connecting wall to Hohlweg 2 (formerly a side wing with a gable roof); with shop fitting, of importance in terms of town planning and building history, characterizing the townscape as a prelude to various stairways to the castle hill; with pastry shop and Café Zieger since 1844 (specialty: Meißner Fummel ) |
09269120 |
 |
Residential house with side outbuilding
Court; |
Ravine 2; 2a (card) |
inside marked 1582, later remodeling (residential house) | Residential building (No. 2) with side building (No. 2a) in (formerly) half-open development as well as rear building and two side wings around a small courtyard; From an urban and architectural point of view of importance, a renaissance building at its core |
09269121 |
 |
Residential house in open development, but leaning against the castle bridge | Hohlweg 3 (map) |
around 1800 (residential building) | Significant in terms of urban development and architectural history, the location directly at the Schlossbrücke, a landmark for the townscape, an unusually large five-storey building for the old town |
09269122 |
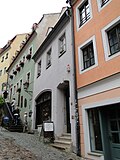 |
Residential house with rear wing and retaining wall in the courtyard, in closed development | Hohlweg 4 (map) |
1st half of the 19th century, essentially older, later converted into (residential building) | with shop fitting, property of urban and architectural significance, |
09269123 |
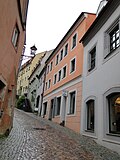 |
Residential house in closed development with side wing in the courtyard | Hohlweg 5 (map) |
18th century, increase in 1887 (residential building) | of importance in terms of urban development and architectural history |
09269124 |
 |
Residential building in closed development | Hohlweg 6 (map) |
around 1470 (residential building) | Of importance in terms of urban planning, artistic, architectural, scientific and house-historical importance, important late Gothic building, richly profiled window frames, inside a baroque stucco ceiling |
09265480 |
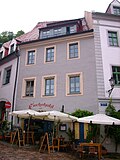 |
Residential house in closed development and stone bench next to the shop (so-called baker's bench) and side wing in the courtyard | Hohlweg 7 (map) |
subsequently referred to in 1536, later renovations (residential building) | Significant in terms of urban development and architectural history, at its core a Renaissance building, with a later shop fitting, characterizing the townscape as the prelude to the ascent of the Burgberg |
09269125 |
Remarks
- This list is not suitable for deriving binding statements on the monument status of an object. As far as a legally binding determination of the listed property of an object is desired, the owner can apply to the responsible lower monument protection authority for a notice.
- The official list of cultural monuments is never closed. It is permanently changed through clarifications, new additions or deletions. A transfer of such changes to this list is not guaranteed at the moment.
- The monument quality of an object does not depend on its entry in this or the official list. Objects that are not listed can also be monuments.
- Basically, the property of a monument extends to the substance and appearance as a whole, including the interior. Deviating applies if only parts are expressly protected (e.g. the facade).
Detailed memorial texts
- ↑ Meißner Burgberg, with the individual monuments: Albrechtsburg Castle (ID No. 09265666), Cathedral (ID No. 09266345), Bishop's Palace (ID No. 09265665), the Curia (Cathedral Lords), Domplatz 4 (ID No. 09265664) , Domplatz 5 (ID-Nr. 09265663), Domplatz 6 (ID-Nr. 09265662), Domplatz 7 (ID-Nr. 09265661) and Domplatz 9 (ID-Nr. 09265659), Kornhaus (ID-Nr. 09266346), KÄNDER-HOUSE (ID-Nr. 09265660), Kersting-Haus (ID-Nr. 09265658), "Burgkeller" (ID-Nr. 09265657), Burgtor (ID-Nr. 09265656), residential building next to the Burgtor = "Gatehouse" (ID-Nr. 09265464), bridge to Albrechtsburg = »Schloßbrücke« (ID-Nr. 09266327), former gardener's house of the castle complex (Leipziger Straße 38) with enclosure wall of the park complex of the castle hill on Leipziger Straße (ID-Nr. 09265638), as well as the overall parts: castle hill with horticultural designed slopes (garden monument), castle courtyard with paving and various fencing and retaining walls; artistically, historically, in terms of town planning, landscape design and scientifically important, one of the most important medieval sites in Germany.
- ↑ Individual monument of the whole of the Burgberg: Castle or palace complex with an irregular floor plan with south wing, central building, on the courtyard side of which there is a large and small Wendelstein (the latter also known as a corner stair tower), north wing, connecting building or intermediate hall (»gallery building«, also »hall building«) to the Kornhaus, north-east building and chapel tower including all interior fittings; The decorative ribbed vaults on the 1st floor as well as the rib-less cell vaults and the coat of arms hall with looped rib vaults on the 2nd floor are worth mentioning, also the painting by Dresden history painters, temporarily residence of the Wettins, later a porcelain factory, since the 19th century monument and sightseeing object, then a museum , Albrechtsburg most important late medieval castle with the tendency towards early modern castle in Germany, so-called castle castle, construction of the princely castle in an ingenious combination of representation and functionality, complex as a sovereign castle of special historical importance, remarkable late Gothic building, forms a unique urban ensemble with the Meissen cathedral , also artistically and art historically significant. First German late Gothic residential palace, built by Arnold von Westfalen on behalf of the Wettins , with cell vaults , large Wendelstein and arched curtain windows, rebuilt after fire in the Thirty Years' War in 1676 and named after Albrecht the Courageous , 1710 establishment of the first European porcelain factory, renewed 1865-1870, Museum since 1889, extensively restored from 1965–1971, now a protected cultural asset under the Hague Convention .
- ↑ Subject aggregate Afra Freiheit, with the individual monuments: Jahnaischer Hof or Maltitzer Hof (Freiheit 1, ID-Nr. 09266347), Schleinitzer Hof or Burglehn (Freiheit 2, ID-Nr. 09265655), Domherrenhof (Freiheit 4, ID-Nr. 09265668) , Canon House (Freiheit 5, ID-Nr. 09265669), Jahnscher Hof (Freiheit 6, ID-Nr. 09265670), Afranische Pfarre (Freiheit 7, ID-Nr. 09265671), Canon Court (Freiheit 8, ID-Nr. 09265673) , Superintendentur (Freiheit 9, ID-Nr. 09265674), Domherrenhof (Freiheit 10, ID-Nr. 09266363), Canon House (Freiheit 11, ID-Nr. 09265676), Diaconate (Freiheit 12, ID-Nr. 09265677), Princely School St. Afra or St. Afra-Gymnasium (Freiheit 13, ID No. 09265672), schoolmaster's house, Afra church with churchyard and the former Ökonomiehof (Freiheit 15/17, ID No. 09265667), Carlowitzsches Canon House (Seelensteig 2, ID -No. 09265675) and Waltersbrunnen in the Kleiner Hohlweg (ID-No. 09266375) as well as the material parts of the horticultural designed open spaces of the courtyards, street space with paving tion and various staircases, enclosing and retaining walls (especially on the Hintermauer street); Artistically, historically, in terms of town planning, landscape design and scientifically important, one of the most interesting Kurien and Freihof ensembles in Germany, closely related to the Meißner Burgberg.
-
↑
Augustinian Canons of St. Afra: a Gothic church building, the courtyard buildings Gothic (in the core), Mannerist (auricle style) and Baroque, Propsteig building with oriel, part of an important building ensemble:
- three-aisled basilica in the Gothic style, oldest church in Meissen, emerged from a path chapel of the Augustinian monastery from 984, original beam ceiling replaced by ribbed vault , with baroque altar and pulpit from 1657, 1766 addition of the tower with roof turret
- three-storey house, building of the former St. Afra monastery
- Former farm buildings of the St. Afra Monastery as well as the historical city wall and late Gothic penitentiary tower with brick pillar gable (photo), since 1949 conference and meeting place as well as pastoral college of the Evangelical Lutheran Church of Saxony , from 1953 to 1990 University of Agriculture.
literature
- Dieter Zumpe: City book Meißen . edition Sächsische Zeitung, SAXO'Phon GmbH, Dresden 2005, 1st edition, 199 pages, ISBN 3-938325-09-7
- Hans-Gerd Turk: Saxon hiking guide. Dresden and the surrounding area . Chemnitzer Verlag, 2008, 1st edition, pp. 203-211, ISBN 978-3-937025-39-1
- Werner Reinhold, Wilfried Grahl, Hanna Link: Meissen . VEB FA Brockhaus Verlag Leipzig, 1985, 1st edition, 66 pp.
Web links
- List of monuments of the state of Saxony
- Urban planning framework plan with the cultural monuments on stadt-meissen.de ( PDF file , p. 9; 6.5 MB)
- Sights of Meissen on touristinfo-meissen.de
Individual evidence
- ↑ Protected cultural property in Germany ( Memento from May 8, 2014 in the Internet Archive ) on bbk.bund.de (pdf file, p. 42)
