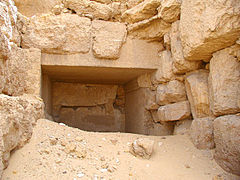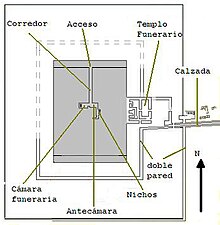Mastabat al-Firʿaun
| Mastabat al-Firʿaun (Mastaba of Sheepseskaf) | ||||||||||||||||||||||||||||||||||||||||
|---|---|---|---|---|---|---|---|---|---|---|---|---|---|---|---|---|---|---|---|---|---|---|---|---|---|---|---|---|---|---|---|---|---|---|---|---|---|---|---|---|
|
The mastaba of Sheepseskaf
|
||||||||||||||||||||||||||||||||||||||||
The Mastabat al-Firʿaun (مصطبة الفرعون, DMG Maṣṭabat al-Firʿawn , in Egyptological literature mostly as Mastaba el-Faraun , Mastabat el-Faraun or Mastabat Faraun , in German: "Mastaba des Pharaos") is the tomb of the ancient Egyptian king Sheepseskaf , the last known ruler at the time the 4th dynasty . It is located in Saqqara south, halfway between the step pyramid of Djoser in Saqqara and the pyramids of the founder of the 4th dynasty Snofru in Dahshur .
exploration
The Mastabat al-Firʿaun was first described by John Perring in the middle of the 19th century. Even Karl Richard Lepsius visited the grave, but did not carry out detailed investigations. The first exploration of the underground rooms was carried out in 1858 by Auguste Mariette . A detailed examination of the entire grave complex was not undertaken by Gustave Jéquier until 1924/25 . He was also the one by the discovery of a stele was able to assign -Bruchstückes first the building Shepseskaf, previously had been mistakenly Unas , the last ruler of the 5th Dynasty , held for the client.
The mastaba
The mastaba has a length of 99.60 m and a width of 74.40 m. Its height is around 18 m and the angle of inclination is around 70 °. Red sandstone was used for the core masonry , just like the Red Pyramid of Sneferu . Only sparse remains of the cladding have survived today, but it can still be seen from these that the lowest layer was made of rose granite and all the other layers of tura limestone . It can be clearly seen that the masonry forms two levels. The Mastabat al-Firʿaun was modeled on the early dynastic royal tombs from Saqqara north.
The substructure
The entrance to the underground chamber system is on the narrow north side. There is a passage with a slope of 23 ° 30 'down. Its length was originally 20.75 m, but now only 16.30 m due to a breach. After this distance, the corridor becomes horizontal. First it forms a small chamber with a length of 2.67 m and a height of 2 m. Behind this chamber are three falling stones anchored in the ceiling. The corridor is 1.10 m wide at this point and its height is reduced to 1.27 m. The walls and the ceiling are clad with granite here . After the falling stones, the height of the corridor increases again, but the ground here is very uneven because it was no longer paved. After a further decrease in height to 1.20 m and a total distance of 19.46 m horizontally, the corridor finally opens into the antechamber.
The antechamber has an east-west length of 8.31 m, a width of 3.05 m and a height of 5.55 m. It is crowned by a granite gable roof . From its west side, a 1.20 m high, 1.11 m wide and 1.54 m long corridor with a slope of 10 ° 30 ′ leads to the coffin chamber. This is 7.79 m long, 3.85 m wide and 4.90 m high. It has a granite gable roof , the underside of which has been worked into a vault. Only fragments are left of the coffin, which was probably made of greywacke or basalt . Both the antechamber and the coffin chamber are clad with granite, which has not been smoothed.
From the southeast corner of the antechamber, a corridor leads further south. It is 10.62 m long, 1.14 m wide and between 2.10 and 2.30 m high. On its east side there are four narrow niches, another on its west side, immediately opposite the furthest eastern one. The eastern niches are between 2.10 and 2.27 m long, almost 0.80 m wide and 1.40 m high, the western niche is 2.65 m long and 1.16 m wide.
The tomb complex
The mastaba is enclosed by two mud brick walls. The first limits an approximately 10 m wide walkway around the mastaba. She herself is 2.05 m thick. A second wall encloses the entire burial area at a distance of almost 48 m. On the east side of the mastaba is a small mortuary temple, of which only the foundations and small remains of the masonry are preserved today. A path leads into this temple , of which only the upper part has been preserved. The rest of the way up and the valley temple have not yet been located.
literature
- Rainer Stadelmann : The Egyptian pyramids. From brick construction to the wonder of the world (= cultural history of the ancient world . Volume 30). 3rd, updated and expanded edition. Philipp von Zabern, Mainz 1997, ISBN 3-8053-1142-7 .
- Miroslav Verner : The pyramids (= rororo non-fiction book. Volume 60890). Rowohlt, Reinbek bei Hamburg 1999, ISBN 3-499-60890-1 .
- Zahi Hawass : The Treasures of the Pyramids. Weltbild, Augsburg 2004, ISBN 3-8289-0809-8 .
Web links
Individual evidence
- ↑ Instead of the last symbol, which represents a pyramid, a similar symbol without a point, which stands for a mastaba, must actually be used. However, this symbol cannot be displayed for technical reasons.
- ^ Roman Gundacker: On the structure of the pyramid names of the 4th dynasty . In: Sokar, No. 18, 2009, pp. 26-30
- ↑ a b c The Mastaba of Shepseskaf. egyptphoto.ncf.ca, accessed September 6, 2018 .
Coordinates: 29 ° 50 ′ 20 ″ N , 31 ° 12 ′ 54 ″ E





