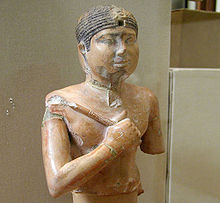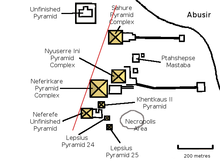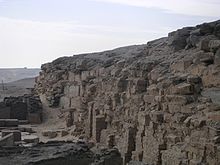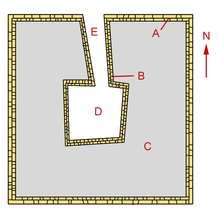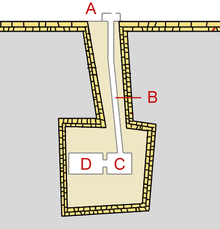Raneferef pyramid
| Raneferef pyramid | |||||||||||||||||||||||||||||||||||||||||
|---|---|---|---|---|---|---|---|---|---|---|---|---|---|---|---|---|---|---|---|---|---|---|---|---|---|---|---|---|---|---|---|---|---|---|---|---|---|---|---|---|---|
|
Ruin of the Raneferef pyramid in the 1970s
|
|||||||||||||||||||||||||||||||||||||||||
The Raneferef Pyramid (also Neferefre Pyramid ) is an unfinished pyramid of the 5th Dynasty in the necropolis of Abusir ( Egypt ). After the premature death of the king ( pharaoh ) Raneferef , the unfinished structure was converted into a square mastaba so that the deceased king could still be buried here. Despite the demolition of the actual pyramid, the complex received extensive temple buildings under Raneferef's successors.
exploration
The structure was already noticed during the early archaeological investigations of the Abusir necropolis, but it was not examined more intensively. Both John Shae Perring (1837–1839) and later Karl Richard Lepsius (1842–1846), Jacques de Morgan (1890s) and Ludwig Borchardt (early 20th century) paid little attention to the building. Lepsius cataloged the ruin under the name Lepsius XXVI in his list of pyramids .
A clear assignment of the truncated pyramid was not possible at that time. Some of the researchers assigned them to Raneferef, others to Schepseskare or they left the question of authorship open. At that time it was still unanimously of the opinion that the early demolition of the construction work had ruled out a burial of the king and thus also the cult of the dead.
From 1974, intensive research into the remains began by a Czech team from Charles University in Prague . This work under the direction of Miroslav Verner brought a multitude of new findings. The most important finding was that, contrary to previous expectations, the unfinished pyramid served as the king's tomb, which was particularly proven by the discovery of mummies . Among other things, papyri from the temple archives and statues of the king were found in the ruins of the mortuary temple , with which the building could be clearly assigned to Raneferef. The examination of the ruin also enabled deep insights into the pyramid construction technique of the 5th dynasty, as the entire core masonry of the first stage can be seen here. Thus, the theory proposed by Lepsius and Borchardt of a construction made of inwardly inclined shells with horizontal masonry could be refuted.
Construction circumstances
During his brief reign, Raneferef began building a pyramid complex called "Netjeri-bau-Ra-nefer-ef" ("Divine is the power of Raneferef") in the Abusir necropolis, just southwest of the Neferirkare pyramid and west of the Chentkaus- II pyramid . This pyramid is located at the southern end of the necropolis and is the furthest in the desert of all Abusir's pyramids.
The location was chosen so that the Northwest corner of the three oldest royal pyramids on the site - the Neferefre pyramid, the Pyramid of Neferirkare and the pyramid of sahure - were aligned on a line that probably the obelisk of the sun sanctuary at Heliopolis had . A similar orientation towards Heliopolis also exists at the southeast corners of the pyramids of Giza .
The premature death of the king after a reign of only five years (2460 to 2455 BC) led to the building work being abandoned and the complex being converted into a burial and cult site in the form of a square mastaba. Under his successors, the places of worship and the complex were added, but the pyramid was not completed. On papyri found in the temple, the pyramid is referred to as a "hill".
Looting and stone robbery
Like all pyramid complexes, the building fell victim to looting and stone robbery. In particular, the unfinished form with the flat roof allowed the looters easy access, as they could dig into the substructure from the easily accessible roof terrace. The stone robbery and the looting were apparently professionally organized, since the remains of a workshop set up in the pyramid corpus were found. The looting probably began in the 1st interim period and the stone robbery took place in waves in the late New Kingdom , the late period , Roman rule and the Arab Middle Ages until the 19th century. Materials stolen from the pyramid complex could be found in nearby shaft graves . The temple area remained relatively undisturbed, as it consisted mostly of less valuable adobe bricks .
The pyramid
The pyramid of Raneferef was started with a base length of 65 m and would have become the second smallest royal pyramid of the Old Kingdom after the Unas pyramid . The planned height and side inclination can no longer be determined because the facing stones were apparently never attached. The pyramid was to have a stepped core, which was to be given a pyramid shape by cladding fine Tura limestone, but the construction work did not get beyond the first step.
construction
The pyramid was not built directly on the rock bedrock, but on a foundation made of large limestone blocks that were won when the pit was excavated for the substructure. The core step consisted of an outer wall of huge, up to 5 meters long, about 1 meter wide and 1 meter deep, roughly hewn limestone blocks that formed the circumference of the step in two rows. The pit for the burial chamber and the access was lined with a similar wall, but consisting of smaller blocks, so that work could be carried out on the substructure and the first step at the same time. The height of the blocks laid in horizontal layers was about 1 meter. Gaps were filled with clay mortar . The laying of the blocks was more careful in the corners than on the sides. In contrast to the earlier pyramids of the 4th Dynasty , whose core masonry consisted of solid limestone blocks, here the inside of the step was filled with stone chips, gravel , sand and clay. This technique enabled significant labor savings, but was more prone to erosion in the long term . These building techniques can also be found in the ruins of some other badly damaged pyramids and suggest that all pyramids of the 5th and 6th Dynasties were built according to these principles.
The death of the king led to the abandonment of the construction work and a makeshift change in the concept in order to still be able to use the building for the burial. The approximately 7 m high first step was given a cladding made of coarse limestone with a side slope of 78 °, similar to a mastaba. The roof terrace was covered with a layer of clay with flint stones pressed into it. In the Abusir papyri name "hill" used for the pyramid (iat) leaves a context of symbolism with the primeval mound - Myth suspect.
Substructure
The base of the pyramid was built in an open trench. This ditch had a wall that reached into the first step of the pyramid and thus made it possible to work on the substructure and structure of the pyramid at the same time. The substructure was built according to the scheme that has been used consistently since the Sahure pyramid . The access led down from the north side of the pyramid in a southerly direction and ended in a horizontal passage that bent slightly to the east. The lower area was clad with rose granite and contained a falling stone barrier made of the same material. Unusually and not found in any other building, there was another locking device in the middle of the horizontal passage, made of locks that interlocked like a jaw. The burial chamber and its antechamber were arranged as usual in an east-west direction and provided with a gable ceiling made of fine limestone and a chamber cladding made of the same material. Both the cladding and the gable ceiling were severely damaged by stone robbery in ancient times. Today only individual fragments of the substructure are left in the pit.
Despite the severe devastation, the Czech archaeological group found remains of the furnishings, the grave goods and even the king's mummy in the remains of the substructure. The burial chamber contained a sarcophagus made of rose granite, of which only a few fragments have survived. In addition, fragments of four canopic jars made of alabaster were found , as were sacrificial vessels made of the same material.
The mummy remains belong to a man who was around 20 to 25 years old at the time of death and, according to the analysis of the archaeological finds and the anthropological investigation, are very likely to be attributed to Pharaoh Raneferef.
The pyramid complex
Elements that were present in a completed pyramid complex, such as the pathway , the valley temple and the cult pyramid are missing here, which is due to the abandonment of the construction work when the king died prematurely. Only those buildings that were absolutely necessary for the funeral and the cult of the dead were initially completed by his successor. What was unusual, however, was a further expansion of the temple complex with another successor.
Mortuary temple
In the first construction phase of the mortuary temple , a small, apparently improvised temple was built on the east side of the pyramid. This limestone temple had a north-south orientation and a step ramp allowed access from the south-east. This temple contained the obligatory sacrificial hall as well as a room for ritual purification at the entrance. The prints of an altar were still detectable. There was a false door on the west wall with inscriptions covered with gold sheet. Founding offerings such as a bull's head and sacrificial vessels were still found under the pavement of the temple. Presumably there were two boat pits near the temple for two cult barques . In the remains of this part of the temple there were no references to the builder to be found, so that the question of Raneferef's direct successor cannot be clarified. It is possible that the successor was the briefly reigning Schepseskare , of whom seal impressions were found in the area of the mortuary temple.
In a second phase under Pharaoh Niuserre , the temple complex was massively expanded. In contrast to the original temple, adobe bricks were the building material here, with a few exceptions . This new temple area also had a north-south orientation, but extended the entire length of the east side of the truncated pyramid and enclosed the original temple. The northern third of the new building contained two-story storage rooms. In the middle part there was an entrance portico with two columns and behind it five elongated rooms, which are more reminiscent of magazine rooms than the usual statue chapels. One of these chambers was later broken through as a passage to the Inner Temple, while another received the remains of the cult barque damaged in a fire and was sealed. The magazine area also housed the temple archive , as there was no valley temple in this complex. The southern temple area is unique and can only be found in this pyramid complex. It contained a large hall with a ceiling supported by twenty wooden lotus columns. The ceiling itself was decorated with golden stars on a dark blue sky. In this area there were also fragments of statues of rulers, cult objects and wooden statuettes of prisoners of war.
A third construction phase, also under Niuserre, extended the temple by an entrance area to the east, giving it the T-shaped arrangement typical of that time. Here, too, the building material consisted mainly of adobe bricks. This extension included a monumental entrance decorated with two limestone papyrus columns , an entrance hall and an adjoining open colonnaded courtyard with 22 wooden round columns.
Later, during the reign of Djedkare , the priests of the cult of the dead built simple brick accommodation in the pillared courtyard. The ruler cult of Raneferef was practiced until the end of the 6th dynasty , but died out in the turmoil after the end of this dynasty. In the 12th Dynasty there was a revival of the cult for a short time.
Knife sanctuary
With the second construction phase of the temple, a so-called "knife sanctuary" was created outside the boundary wall east of the southern part of the temple and south of the entrance wing, which was built later. It was a ritual slaughterhouse for sacrificial animals for the ruler's cult. The function and the name of the knife sanctuary is documented by papyri found in the mortuary temple of Neferirkare. This building was made of adobe bricks and had rounded corners on the outer wall. In the northern part of the knife sanctuary there was an open slaughterhouse and in the northeast corner there was an area for dividing the animals and for preserving the meat. The central and southern parts of the building were taken up by storage chambers for storing the offerings. The roof terrace was probably used to dry the meat. According to information from the Abusir papyri, 130 bulls are said to have been sacrificed in the knife sanctuary during a ten-day festival.
With the third construction phase, the Messer Sanctuary lost its function as a slaughterhouse and was only used for storage until it was destroyed in the first half of the 6th Dynasty.
enclosure
The enclosure of the complex consisted of a massive mud brick wall, the corners of which were fortified with limestone blocks. In the north-western corner an area of the courtyard was partitioned off, the purpose of which has not yet been clarified.
Sun sanctuary
In addition to the pyramid complex, it is recorded on inscriptions and seals that Raneferef had a solar sanctuary called "Hetep Rau" ( "Sacrificial Table of Re " ) built. It is believed to be in the vicinity of Abusir, but the remains have not yet been found. It may have been built over by the sun sanctuary of Niuserre after Raneferef's death .
literature
General
- Zahi Hawass : The Treasures of the Pyramids . Weltbild, Augsburg 2003, ISBN 3-8289-0809-8 , pp. 249-251.
- Mark Lehner : Secret of the Pyramids . ECON, Düsseldorf 1997, ISBN 3-8053-2310-7 , p. 146/147.
- Miroslav Verner : The pyramids (= rororo non-fiction book. Volume 60890). Rowohlt, Reinbek bei Hamburg 1999, ISBN 3-499-60890-1 , pp. 336-345.
Details
- Miroslav Verner et al .: Abusir IX: The Pyramid Complex of Raneferef, I: The Archeology . Czech Institute of Egyptology, Prague 2006, ISBN 80-200-1357-1 (excavation report ).
- Miroslav Verner: Les sculptures de Rêneferef découvertes à Abousir [avec 16 planches] (= Bulletin de l'Institut Francais d'archéologie orientale . Vol. 85). 1985, pp. 267-280 with XLIV-LIX suppl.
- Miroslav Verner: Supplément aux sculptures de Rêneferef découvertes à Abousir [avec 4 planches] (= Bulletin de l'Institut Francais d'archéologie orientale . Vol. 86). 1986, pp. 361-366 ( online , PDF, 7.3 MB).
- Renata Landgráfová : Abusir XIV. Faience Inlays from the Funerary Temple of King Raneferef . Czech Institute of Egyptology, Prague 2006.
- Paule Posener-Kriéger, Miroslav Verner, Hana Vymazalová : Abusir X. The Pyramid Complex of Raneferef. The Papyrus Archive . Czech Institute of Egyptology, Prague 2006.
- Paule Posener-Kriéger: Quelques pièces du matériel cultuel du temple funéraire de Rêneferef . In: Communications from the German Archaeological Institute, Cairo Department . (MDIAK) B. 47. Von Zabern, Mainz 1991, pp. 293-304.
- Petra Vlčková: Abusir XV. Stone Vessels from the Mortuary Complex of Raneferef at Abusir . Czech Institute of Egyptology, Prague 2006.
Web links
- Alan Winston: The Pyramid of Neferefre (Raneferer) at Abusir
- Images of the Raneferef pyramid
- Pyramid floor plan
Individual evidence
- ↑ a b years after T. Schneider: Lexicon of the Pharaohs . Deutscher Taschenbuchverlag, 1996, pp. 261/262
- ↑ a b c Miroslav Verner: The pyramids . Pp. 336–345 The (unfinished) pyramid of Neferefre .
- ↑ a b c d e f Mark Lehner: Mystery of the pyramids . Pp. 146-148: The Raneferef Pyramid
- ↑ Miroslav Verner: The pyramids . P. 336
- ↑ Miroslav Verner: The pyramids . P. 338
- ↑ Miroslav Verner: The pyramids . P. 337
- ↑ Mark Lehner: Secret of the pyramids. P. 106/107: Gise at a glance
- ↑ a b Miroslav Verner: The pyramids . P. 331
- ↑ a b c Rainer Stadelmann : The Egyptian pyramids. From brick construction to the wonder of the world. Pp. 174/175
- ↑ Miroslav Verner: The pyramids . P. 339/340
- ↑ a b Miroslav Verner: The pyramids . Pp. 340/341
- ↑ a b c d e Miroslav Verner: The pyramids . Pp. 341-345
- ^ Miroslav Verner: Archaeological Remarks on the 4th and 5th Dynasty Chronology . In: Archive Orientální , vol. 69, Prague 2001, p. 396 ( online , PDF, 31 MB)
- ↑ a b c Miroslav Verner: The pyramids . P. 344
- ↑ Susanne Voss: Investigations into the sun sanctuaries of the 5th dynasty. Significance and function of a singular temple type in the Old Kingdom . Hamburg 2004 (also: Dissertation, University of Hamburg 2000), pp. 153–155, ( online , PDF, 2.5 MB)
- ↑ Miroslav Verner: Sun Shrines . In: Sokar, No. 10, 2005, p. 44
Coordinates: 29 ° 53 ′ 37.7 ″ N , 31 ° 12 ′ 6 ″ E

