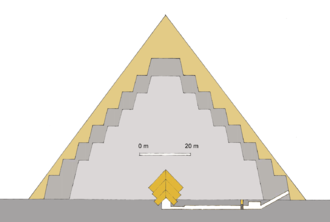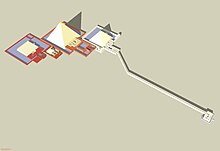Neferirkare pyramid
| Neferirkare pyramid | |||||||||||||||||||||||||||||||||||||||||||||||
|---|---|---|---|---|---|---|---|---|---|---|---|---|---|---|---|---|---|---|---|---|---|---|---|---|---|---|---|---|---|---|---|---|---|---|---|---|---|---|---|---|---|---|---|---|---|---|---|
|
|||||||||||||||||||||||||||||||||||||||||||||||
The Neferirkare pyramid was built in Abusir under the rule of Pharaoh Neferirkare from the 5th dynasty . It was 72 meters high, making it the seventh highest of the Egyptian pyramids . Today it appears as a hill of ruins, from which the steps of the pyramid core protrude clearly visible.
exploration
The exploration of the Neferirkare pyramid began with an investigation by John Shae Perring around 1840. A short time later, the Lepsius expedition also examined the structure. Richard Lepsius cataloged the building under the name Lepsius XXI in his list of pyramids .
The first detailed study of both the pyramid and the mortuary temple was carried out by Ludwig Borchardt from 1904 to 1907 . While examining the mortuary temple, Borchardt came across the temple archive, which contained the Abusir papyri, an important source of the Neferirkare cult of the dead.
In the stepped core exposed by the ruin character of the building, both Lepsius and Borchardt wrongly believed that they had found the ideal place to study the construction of the pyramids. In particular, Lepsius' theory was based on the sloping bowls at this site. Due to the change in the building concept, this pyramid is not a typical example of a pyramid from the Old Kingdom .
More recent research on this pyramid complex has been carried out by a Czech archaeological team under the direction of Miroslav Verner in recent years.
Construction of the pyramid
Neferirkare built his pyramid about 200 m southwest of the pyramid of his predecessor and father Sahure as the second pyramid of the necropolis of Abusir. Neferirkare is awarded a reign of 11 years after Miroslav Verner and 20 years after the Royal Papyrus Turin . Even the eleven-year reign, which is now considered more realistic, should have been enough for the construction of the pyramid, but a lot of time was probably lost due to the changes in the construction concept, so that the pyramid could not be completed during the Pharaoh's lifetime.
pyramid
The Neferirkare pyramid was created in two construction phases, whereby it was initially planned as a step pyramid , but was later enlarged and expanded into a real pyramid. It was never completed.
1st construction phase - the step pyramid
In the first construction phase, a six-step pyramid was created, the first step of which was twice as high as the remaining steps. It consisted of moderately hewn limestone from quarries in the area. An outer cladding made of fine limestone was installed up to the level of the first step, from which it can be seen that it was actually a step pyramid and not the pyramid core. The masonry of the step pyramid consisted of horizontally laid stone layers, as was common with other pyramids of this time, but not of inclined shells as in the construction of the step pyramids of the 3rd and early 4th dynasties . The reason why Neferirkare resorted to the step pyramids, which have not been built as king pyramids for more than 100 years, is unknown.
2nd construction phase - the real pyramid
In a second construction phase, the step pyramid was enlarged and converted into a real pyramid. First, an eight-step core made of roughly hewn limestone was built over the original step pyramid. The much coarser material here shows that this structure was planned as the inner core. The steps should then be filled in with a cladding of fine limestone in a further step, so that a real pyramid was created. A bottom row of cladding made of rose granite blocks could be detected, but no fragments of the limestone cladding have been found so far. How far this cladding of the pyramid was completed can no longer be proven, as the pyramid was the victim of excessive stone theft over the millennia. With an inclination of 54 ° the completed pyramid would have reached a height of 72 m, making it the largest pyramid of the 5th Dynasty and even surpassing the Mykerinos pyramid .
Substructure
The entrance to the base of the pyramid is about 2 m high on the north side of the pyramid. From there, a descending passage leads to a small chamber 2.5 m below the pyramid. The corridor and the chamber were clad in limestone and had a ceiling made of flat limestone blocks. On top of it lay gable-shaped limestone as a second ceiling , on which in turn was a layer of reeds . This corridor construction is unique in the Egyptian pyramid construction. Behind the chamber there is a fall barrier made of granite . After the lock, the corridor is moved a little to the east and leads to the antechamber under the center of the pyramid. The antechamber and burial chamber were oriented in an east-west direction and were both the same width, although the antechamber was slightly longer than the burial chamber. On both chambers there are three layers of gable-shaped limestone blocks, of which only the two upper layers are preserved today. Both chambers were originally covered with fine limestone cladding, but practically nothing has been preserved as a result of excessive stone theft. No traces of the sarcophagus could be found either.
Pyramidal complex
The pyramid complex has an east-west orientation and was surrounded by an adobe wall, of which only a few remains are preserved today.
Mortuary temple
The mortuary temple of the Neferirkare pyramid, like the pyramid itself, was built in several phases. Due to the lack of the valley temple in the pyramid complex, some of the functions of the valley temple were integrated into the mortuary temple.
1st construction phase - the limestone temple
The oldest phase of the mortuary temple consisted of limestone masonry built on a stone platform on the east side of the pyramid and encompassed the inner area. This construction phase consisted of the sacrificial hall, the five-niche chapel with statues of the king and the elongated magazine chambers in the north and south of the sacrificial hall. This area was provided with reliefs , of which only one remained. Nevertheless, the relief is an important source for the genealogy of the 5th Dynasty.
2nd construction phase - the clay brick temple
The other areas of the mortuary temple were obviously finished in a great hurry and consisted of adobe masonry. The foundation was no longer made of stones, but of tamped clay soil, with unevenness being leveled with clay bricks . In the southwestern part, chambers were built in which papyrus fragments were found. This suggests that the temple archives were housed there, which were normally located in the valley temple. A transverse corridor east of the inner area was still on the stone foundation. From this corridor, a corridor with six wooden columns led to the pyramid courtyard in the north and the archive stacks in the south. Further to the east was the Tempelhof, which was bordered by 37 wooden lotus pillars . The asymmetry of the arrangement of the columns - there was one more in the south than in the north - is explained, according to Herbert Ricke, by the fact that one of the columns was destroyed and not replaced. This theory is confirmed by a report in the papyri from the temple archives. Access was via a sloping corridor with six pairs of wooden lotus pillars. The entrance to the complex was formed by a portico made of four papyrus columns .
Presumably, this area was terminated under Neferirkare's successors Raneferef and Niuserre .
Boat pits
To the north and south of the pyramid there are boat pits in the courtyard of the pyramid complex. The discovery of these pits was based on their mention in a papyrus fragment found in the archives of the mortuary temple. The southern pit was excavated by Czech archaeologists, but unlike those in the boat pits of the Great Pyramid of Cheops , the wooden boat had completely crumbled. The walls of the pit are made of adobe bricks.
Other elements
Unusually, both the valley temple and an access road are missing , presumably because after the death of the ruler his successors only completed the most necessary elements to ensure a cult of the dead. Apparently, however, the valley temple and the access road were already prepared, since these elements of the Niuserre pyramid are clearly aligned with the Neferirkare pyramid. Only in the upper area does the path turn to Niuserre's tomb, which indicates that the existing construction site has been usurped .
So far, no cult pyramid has been found either , which is unusual as it was apparently an important element of the royal cult. The complex does not contain any queen pyramids either, but the pyramid of his wife Chentkaus II was built directly to the south as a separate complex, as she may have ruled Egypt as the ruling queen.
South of the pyramid was a settlement of adobe houses for the priests of the ruler's cult, which was inhabited until the 6th dynasty .
literature
General
- Zahi Hawass : The Treasures of the Pyramids. German first edition, Weltbild, Augsburg 2004, ISBN 3-8289-0809-8 , pp. 246–247.
- Mark Lehner : The Secret of the Pyramids in Egypt. Orbis, Munich 2002, ISBN 3-572-01261-9 , pp. 144-145.
- Rainer Stadelmann : The Egyptian pyramids. From brick construction to the wonder of the world (= cultural history of the ancient world . Volume 30). 2nd, revised and expanded edition. Philipp von Zabern, Mainz 1991, ISBN 3-8053-1142-7 , p. 155f. 171-174.
- Miroslav Verner : The pyramids (= rororo non-fiction book. Volume 60890). Rowohlt, Reinbek bei Hamburg 1999, ISBN 3-499-60890-1 , pp. 324–331.
Excavation publications
- Ludwig Borchardt : The grave monument of King Nefer-ír-ke-re (= excavations of the German Orient Society in Abusir. Volume 5 = Scientific publications of the German Orient Society. Volume 11). Hinrichs, Leipzig 1909 ( online ).
- Miroslav Verner: Abusir - Realm of Osiris. American University in Cairo Press, 2002.
- Miroslav Verner: Remarks on the Pyramid of Neferirkare (= communications from the German Archaeological Institute, Department Kairo 47 ), von Zabern, Mainz 1991, pp. 411-418 and plates 61-63.
- Paule Posener-Kriéger: Les archives du temple funéraire de Néferirkarê-Kakaï: les papyrus d'Abousir. In: Bibliothèque d'Étude de l'Institut Français d'Archéologie Orientale du Caire 65 , Le Caire 1976.
Web links
- Alan Winston: The Pyramid of Neferirkare at Abusir (engl.)
- The Pyramid of Neferirkare (Engl.)
- Nefer-ir-ka-Rê (King, 5th Dyn)
Individual evidence
- ↑ Year numbers according to Schneider: Lexicon of the Pharaohs .
- ↑ a b c d e f g h Mark Lehner: Secret of the pyramids. P. 144 f .: The Neferirkare pyramid.
- ↑ a b c d e f g h i j Miroslav Verner: The pyramids. P. 324 ff .: The pyramid of Neferirkare.
Coordinates: 29 ° 53 ′ 42.1 ″ N , 31 ° 12 ′ 8.8 ″ E







