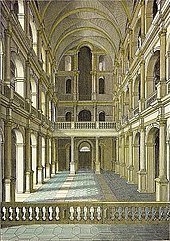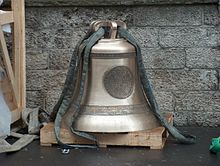New Church
The new church is a former university church and profane Renaissance church in Würzburg , which today serves as an auditorium for the University of Würzburg . It is counted among the most important Renaissance church buildings north of the Alps. Construction began in 1583 by builder Georg Robin and was completed with the tower by Antonio Petrini from 1679 to 1703. The tower was rebuilt by Balthasar Neumann and Joseph Greising . After the destruction in the Second World War, the reconstruction of the new church took place between 1970 and 1985.
history
In 1582 the Würzburg prince-bishop Julius Echter von Mespelbrunn founded a university in his residence town and commissioned the Mainz court architect Georg Robin, who came from Flanders, to erect the building. From 1583 the large-scale square ensemble of today's Old University with the university church in the south wing was built. Its construction began in 1586; it was consecrated on September 8, 1591 . It was soon popularly known as the Neubaukirche . In 1617, according to his wish, the founder's heart was buried in the church in a grave monument not far from the pulpit. The heart monument, like a no longer preserved stone high altar with its alabaster reliefs and the pulpit with alabaster sculptures, was created by Georg Robin's brother Johann Robin between 1583 and 1589.
After the south wall built over the old city moat began to sink and further damage occurred, far-reaching conservation measures had to be initiated as early as 1626, which came to a standstill when the Swedes invaded in 1631 (after the remains of the vault had been removed under the direction of Giacomo Bonalino in 1628 a new one had been removed South facade erected and work to restore the western front with the massively damaged tower has started). For 70 years the church was exposed to the weather without a roof or vault and fell into disrepair. It was not until Prince Bishop Johann Gottfried von Guttenberg had it completed in its current form by Antonio Petrini from 1696 to 1703 . Under his successor, Johann Philipp von Greiffenclau , the repairs were completed at the beginning of the 18th century and the church was given a highly baroque interior.
The tower of the university church was rebuilt by Balthasar Neumann and Joseph Greising , the latter was involved in the planning of the tower's octagon alongside Antonio Petrini († 1701).
After the secularization of the bishopric, the new church was profaned and used as a depot. The baroque furnishings were sold. The high altar is now in the Church of St. John the Baptist in Schlüsselfeld .
In the middle of the 19th century the church was restored for worship. From 1884 to 1887 the walls were decorated with religious paintings by the history painter Hugo Barthelme .
When the city was bombed on March 16, 1945 , the new church was also largely destroyed. Reconstruction could not be financed at first. Until 1957 only security measures were taken. In 1970, under the rectorate of Werner Uhlmann , the university's senate decided to rebuild the new church and use it for congresses, meetings and concerts in the future. The project was supported by numerous institutions, artists and other citizens. In 1977 the dome-shaped spire was completed. The exterior of the church was thus completely restored. The restoration began inside. Finally, on November 7, 1985, 40 years after its destruction, the church was festively consecrated as the university auditorium.
architecture

The new church made of reddish Ebenheider sandstone is a hall church , the side aisles of which are filled with three-storey galleries . The main vessel spanning a with transverse arches divided, easily arches in the vault cheeks flat cross vault . The exterior is richly decorated with pediments , entablatures and pilasters divided. The Nuremberg artist Jost Amman made sights for architectural details, but also for stained glass in the university church .
The tower, visible from afar, originally built in three stages, has three different styles. On the square shaft is an octagonal upper floor with a round hood and lantern . At 91 meters, the tower is the highest church tower in Würzburg.
Venetian Renaissance churches, as the architect George Robin got to know during a stay in Italy before 1567, are regarded as artistic models.
Furnishing
Sculptures
Since 2010 there has been a Christ and a Katharina sculpture by Karlheinz Oswald on the end walls of the two aisles , the one as an image of the human being, the latter as a symbol of wisdom and science. Further sculptures, mainly created by Johann Robin from Windsheimer alabaster, can be found on the graveyard of the heart monument and on the pulpit. Ten by Balthasar Esterbauer and two (St. Petrus and St. Paulus) reworked by him apostate statues by Tobias Ungleich, which were on a high altar created by the Hauger monastery sculptor Johann Caspar Brandt (1652-1701), are from the 1820 with the altar Church was removed and lost (around 1702 Esterbauer also created four figures ( putti ) for the new side altars that came to Brunntal in 1820 ).
organ
In 1986 a large concert organ was set up on the former high altar wall. In December 1986 the surgeon Ernst Kern from Würzburg gave a concert on the new four-manual organ in front of over 1000 listeners . The instrument was built by the organ builder Karl Schuke (Berlin). It has 64 stops on four manual works and a pedal . The Spieltrakturen are mechanically, the Registertrakturen electrically.
|
|
|
|
||||||||||||||||||||||||||||||||||||||||||||||||||||||||||||||||||||||||||||||||||||||||||||||||||||||||||||||||||||||||||||||||||||||||||||||
- Coupling: II / I, III / I, III / II, IV / I, IV / II, IV / III, I / P, II / P, III / P, IV / P
Carillon
In 2005 the tower of the new church received a carillon with 51 bells from the company Petit & Fritsen , a so-called carillon . The largest of these has a diameter of one meter, a height of 85 centimeters and a weight of 635 kilograms and is decorated with the coat of arms of the university. The smallest bell weighs a little more than 4 kilograms. At the time of installation, Würzburg was the first and only German university to have a carillon. At the time, only three other universities in Europe - Amsterdam , Leuven and Rotterdam - were equipped with Carillons. Public concerts on the Würzburg Carillon take place regularly in summer (Wednesdays at 5:30 p.m.).
literature
- Stefan Kummer : Architecture and fine arts from the beginnings of the Renaissance to the end of the Baroque. In: Ulrich Wagner (Hrsg.): History of the city of Würzburg. 4 volumes; Volume 2: From the Peasants' War in 1525 to the transition to the Kingdom of Bavaria in 1814. Theiss, Stuttgart 2004, ISBN 3-8062-1477-8 , pp. 576–678 and 942–952, here: pp. 592–597 and 619.
Web links
- The Neubaukirche (uni-wuerzburg.de)
Individual evidence
- ↑ Robin, Georg . In: Rudolf Vierhaus (Ed.): German Biographical Encyclopedia (DBE) . 2., revised. and extended edition. tape 8 : Poethen – Schlueter . De Gruyter / KG Saur, Berlin / Boston / Munich 2007, ISBN 978-3-11-094025-1 , p. 459 ( books.google.de - limited preview).
- ↑ Lucia Longo: Antonio Petrini. A baroque architect in Franconia. (Schnell & Steiner artist library). Schnell & Steiner, Munich / Zurich 1985, ISBN 3-7954-0374-X , p. 49
- ^ Tilman Kossatz: Johann Philipp Preuß (1605 - approx. 1687). A contribution to the genesis of baroque visual art in Franconia . (Philosophical dissertation Würzburg 1983), (= Mainfränkische Studien. Volume 42), Friends of Mainfränkischer Kunst und Geschichte eV Würzburg. Historischer Verein Schweinfurt eV, Würzburg 1988, p. 243.
- ↑ Stefan Kummer: Architecture and fine arts from the beginnings of the Renaissance to the end of the Baroque. 2004, p. 596 f.
- ↑ Stefan Kummer: Architecture and fine arts from the beginnings of the Renaissance to the end of the Baroque. 2004, p. 607 f.
- ↑ The original ribbed vault over the main room existed until around 1627.
- ↑ Stefan Kummer: Architecture and fine arts from the beginnings of the Renaissance to the end of the Baroque. 2004, p. 619.
- ^ Hanswernfried Muth: Pictorial and cartographic representations of the city. In: Ulrich Wagner (Hrsg.): History of the city of Würzburg. 4 volumes; Volume 2: From the Peasants' War in 1525 to the transition to the Kingdom of Bavaria in 1814. Theiss, Stuttgart 2004, ISBN 3-8062-1477-8 , pp. 294–307 and 901, here: pp. 301 and 306.
- ↑ kirchbau.de
- ↑ Stefan Kummer: Architecture and fine arts from the beginnings of the Renaissance to the end of the Baroque. 2004, p. 607 f.
- ↑ baufachinformation.de
- ↑ Stefan Kummer: Architecture and fine arts from the beginnings of the Renaissance to the end of the Baroque. 2004, p. 597.
- ↑ Stefan Kummer: Architecture and fine arts from the beginnings of the Renaissance to the end of the Baroque. 2004, p. 596.
- ↑ Pictures, description and interpretation ( Memento from June 6, 2014 in the Internet Archive ) (presse.uni-wuerzburg.de)
- ↑ Stefan Kummer: Architecture and fine arts from the beginnings of the Renaissance to the end of the Baroque. 2004, p. 596 f. and 640.
- ↑ Ernst Kern: Seeing - Thinking - Acting of a surgeon in the 20th century. ecomed, Landsberg am Lech 2000, ISBN 3-609-20149-5 , pp. 26 and 334.
- ↑ Information (disposition, photos) about the organ ( Memento from July 14, 2014 in the Internet Archive )
- ↑ The Carillon of the University of Würzburg ( Memento from December 23, 2016 in the Internet Archive ) (musikwissenschaft.uni-wuerzburg.de)
- ^ Carillon concert, Neubaukirche Würzburg on August 21, 2013 (part 1) on YouTube .
- ^ Carillon concert, Neubaukirche Würzburg on August 21, 2013 (part 2) on YouTube .
Coordinates: 49 ° 47 ′ 25.7 " N , 9 ° 55 ′ 56.7" E


