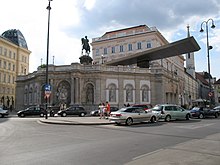Archduke Albrecht Palace
The Palais Erzherzog Albrecht (also known as Albrechtspalais ) is a palace in the 1st district of Vienna , Inner City , Albertinaplatz / Augustinerstraße , and houses the Albertina graphic collection .
history

The palace stands on one of the last remaining sections of Vienna's fortifications, the Augustinian Bastion . Originally the court building office, built in the second half of the 17th century, stood there. It was rebuilt from 1742 to 1745 by its owner at the time, Maria Theresa's advisor and court building director, Count Emanuel Silva-Tarouca , into the Palais Taroucca. The property was taken over in 1795 by Duke Albert Kasimir von Sachsen-Teschen , who had married into the imperial family. The art collection he began in Pressburg , where he had acted as governor of the Empress, was later called the Albertina , and after the end of the monarchy also the palace itself, in which he housed the collection. Between 1801 and 1805 the building was expanded by Louis Montoyer , and since then the palace has adjoined the Hofburg .
After the death of Duke Albert in 1822, the palace passed into the possession of his heir Archduke Karl , known in Austrian history as the victor of Aspern in 1809 (monument on Heldenplatz ). Under him, another renovation was carried out by Joseph Kornhäusel , which mainly concerned the interior. The large Sphinx staircase with steps from the hard white Kaisersteinbrucher Kaiserstein dates from this time . After Archduke Karl, the building was occupied by his son, Field Marshal Archduke Albrecht , after the palace was named, and after his death, his nephew Field Marshal Archduke Friedrich , who was Commander-in-Chief of the Austro-Hungarian Army in the First World War 1914–1917 .
In 1867 minor changes were made to the facade in the style of historicism . Between 1864 and 1869 the Albrechtsbrunnen with its (now decimated) figure decorations was created on the wall of the Augustinian Bastion.
Like the Albertina graphic collection, the Albrechtspalais was not the property of specific people, but of the family affidavit of the imperial family, a joint asset of the ruling family, in the Habsburg Law of 1919 under the term private and family funds of the House of Habsburg and its branches . These funds were taken over into the state property of the Republic of Austria in April 1919 .
With the Habsburg Law, the building and collection became the property of the republic. Archduke Friedrich had to move out of the palace and could only take his personal furniture with him. Since he did not want to live as a citizen of the republic, he moved to his estates in Hungary .
Since 1921 the Albrechtspalais and the art collection have mostly been referred to as the Albertina. In March 1945 the palace was badly damaged by bombing and only rebuilt in a simplified manner after the end of the war.
From 1998 to 2003 the Albertina was extensively rebuilt and modernized. These changes were partially rejected by the Federal Monuments Office, but enforced by resolution of the superior ministry. Above all, financed by a private sponsor flying roof of Hans Hollein ( "Soravia Wing") has been controversial in the public.
In addition to the Albertina's art collection, the music collection of the Austrian National Library and the Austrian Film Museum are located in the palace.
Augustinian Bastion: Albrecht monument and flight roof
The equestrian statue of Archduke Albrecht with a view of the Vienna State Opera has stood on the forecourt of the palace, about 10 m above street level, called the Augustinian Bastion because it is a remnant of the city wall . It was planned by the architect Karl König and designed as a bronze cast by Caspar von Zumbusch . The base is made of Czech granite from Požár near Prague.
Until 1945 the Augustinerbastei could be reached by vehicles from street level via the Albertinarampe, which ran along the Augustinerstrasse front of the palace. Out of traffic considerations, the ramp was replaced by a significantly less space-consuming staircase when the heavy bomb damage was repaired after 1945. The access to the bastion is now via a ramp at the Burggarten- side front on Hanuschgasse.
When the Albertina was redesigned until December 2003 , a modern flying roof called the “Soravia Wing”, designed by Hans Hollein , was constructed on the Augustinerbastei between the Albrechtsdenkmal and the stairs to Augustinerstraße . Under this roof, named after the sponsors Erwin and Hanno Soravia , there is an elevator and an escalator that cuts into the bastion and leads from Albertinaplatz to the reactivated main entrance at the front of the palace.
See also
- Philipphof , formerly vis-à-vis the Albrechtspalais until 1945
- Memorial against war and fascism at Albertinaplatz / Helmut-Zilk-Platz, on the area of the former Philipphof
- Hotel Sacher ; one side of the hotel complex (Albertinaplatz 2 and 3) faces the Albrechtspalais
- Burggarten ; the former private park of the imperial family is adjacent to the Albertina
Web links
- Albertina website
- Entry about Albertina (Palais Archduke Albrecht) on Burgen-Austria
- Terrace and fountain in front of the Palais of Archduke Albrecht in Vienna. In: Allgemeine Bauzeitung , year 1868, plans, p. 55 (online at ANNO ).
Individual evidence
- ^ Dieter Klein , Martin Kupf , Robert Schediwy : Stadtbildverluste Wien: a look back at five decades . 3. Edition. Lit Verlag , ISBN 978-3-8258-7754-5 , pp. 328 f .
Coordinates: 48 ° 12 ′ 16 ″ N , 16 ° 22 ′ 4 ″ E





