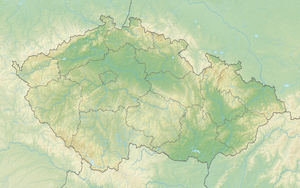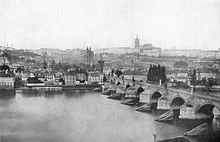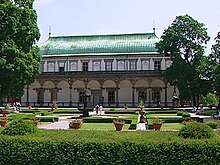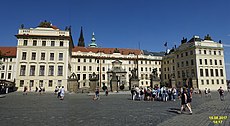Castle of Prague
| Castle of Prague | ||
|---|---|---|
|
Prague Castle from the southwest |
||
| Creation time : | 9th century | |
| Castle type : | Hilltop castle | |
| Conservation status: | receive | |
| Standing position : | royal, imperial | |
| Place: | Prague | |
| Geographical location | 50 ° 5 '26 " N , 14 ° 23' 59.1" E | |
|
|
||

The Prague Castle ( Czech : Pražský hrad ) is considered the largest closed castle area in the world and is located on the Hradschin in the Czech capital Prague .
The castle was founded in the 9th century and has changed its appearance significantly since then: Generations of master builders of different architectural styles were involved, the individual stages of history left their mark. It was the seat of the Bohemian dukes and kings , two emperors of the Holy Roman Empire and the Czechoslovak president. Today it is the residence of the President of the Czech Republic . St. Vitus Cathedral is located in the middle of the castle complex .
History and building history of Prague Castle
Introductory remarks on terminology
The actual castle (hrad) , the protected residence of the ruler, encompassed the area on the Hradschiner Bergsporn from its eastern end - the so-called Opyš - to a natural moat, which in the early Middle Ages divided the hill at the point of today's entrance gate. The central part of the castle is called the Acropolis in research . The outer bailey (předhradí) was attached to the early medieval main castle in the west . The area of today's Lesser Town of Prague , which is also densely populated and belongs to the castle , is called Suburbium (podhradí) .
The development of Prague Castle in the Early and High Middle Ages can be divided into four phases A – C, from the 9th to the 12th centuries, based on archaeological findings and finds according to the main stages of the fortification. In the third phase, however, only different, not necessarily simultaneous conversions of the attachment B1 from the second phase were carried out, which is why these are referred to as B2-Bx.
The beginnings of the castle in the 9th century - first phase (A)
The oldest written mention of the Prague Castle is the news of the foundation of the Church of St. Mary by the first historically documented Přemyslid prince Bořivoj before the year 885. However, the central and eastern part of the mountain spur was already before the construction of the oldest wooden Earth fortification and the onset of written sources at the end of the 9th century and secured by a trench running across the spur, over 4 m wide, which was preserved under the northern part of the later transverse main fortification. The trench was probably accompanied by a fence. The natural protection of the mountain spur included its slopes, which were presumably accompanied by a simple wooden fortification, for example a palisade , as well as a transverse gorge at the point of today's entrance to the castle area. The oldest settlement phase, which began in the middle of the 9th century at the latest, was ended by the construction of the wood-earth wall at the latest in the first two decades of the 10th century (before 908-917).
The St. Mary's Church, which was rediscovered west of the main fortification, was also founded in this phase. A direct relationship between the fortification and the church has not been proven archaeologically.
The first known castle wall from around 900 - second phase (B1)
In the first large-scale reconstruction, a wood-earth wall, i.e. a 5 and 6 m wide grate construction filled with clay, was built with a stone front panel that could be excavated in several places in the castle. This type of construction was known in the area of the Great Moravian Empire and at the same time or later in Bohemia, but was also widespread on the entire eastern flank of the Franconian Empire , i.e. also in central Germany and northeast Bavaria . Contrary to what was initially assumed by Borkovský and other archaeologists, it is not a question of an easier fortification between the main castle and the area known as the western bailey, but the expansion of the wall meant a fundamental change in the Přemyslid residence. According to the dendrochronological analyzes, the beams in the front wall made of oak were felled and built in an interval between the second half of the 9th century and the first third of the 10th century, at the latest in 917.
This means that the structure of the mighty fortification can still be hypothetically related to Bořivoj (i.e. before 890). More likely, however, it was his successor Spytihněv (895-915) who expanded the castle into the Central Bohemian center of the Přemyslids. Relations with the Great Moravian Empire or Svatopluk's Great Moravian Intermezzo (890-894) could have had an influence.
Even today it is often assumed that the Levý Hradec Castle had a central function before the Prague Castle was built and that it is to be regarded as the direct predecessor of the Prague Castle in terms of the residential function. However, according to the latest archaeological investigations and processing of the old finds of both castles, this must be questioned, so that the Prague Castle was probably the center of the Přemyslid rule from the beginning.
Further church buildings in the 10th century
The second church building is the St. George's Basilica (Bazilika svatého Jiří) in the eastern part of the castle , donated by Prince Vratislav I (915-921) before 920 . The third sacred building, perhaps at the suggestion of Prince Wenceslaus I (921-935), was the St. Vitus rotunda in the early 930s. The founding of the two important ecclesiastical institutions in both parts of the central area probably still belong to the castle fortifications from around 900.
The reconstruction of the fortifications before 1055 - third phase (B2 – Bx)
Further written information about the fortification of the castle is only available for the time of the Břetislav I government before 1055.
In some places under the north wing, III. The castle courtyard and the old royal palace were able to identify various phases of the castle fortifications. The younger wall was much wider (up to 12 m) and more variable in construction, but mostly also as a wood-earth wall or a construction similar to it. What is noticeable, however, is the use of a large number of stones in the wall structure. On the northern slope of the mountain spur a 650 cm wide stone wall was found without any other construction elements. The change in the shape of the younger wall on the north slope to a dry stone wall made entirely of stone is so clear that it is probably not just a local change, but a major renovation. There is no evidence of such a stone wall on the southern slope. For the more recent fortifications on the southern slope, the wood found in situ has been dendrochronologically dated from the 890s to the first third of the 10th century; the youngest wood was felled after 921. Of the timbers from this context that had already been recovered and stored in earlier archaeological investigations, the youngest dates back to 939. However, it is precisely with these timbers that the youngest annual rings were no longer preserved, so that the ultimate felling date of the trees may also be a little later. The more recent extensions, in particular the stone wall, can therefore hypothetically be linked to a more extensive renovation plan and this in turn can be linked to the news of an extensive reconstruction of the fortifications before 1055.
The transfer of the ruler's seat to Vyšehrad
The prince and first Bohemian king Vratislav II moved his residence from Prague Castle to Vyšehrad around 1070 , probably due to power disputes with his brother Bishop Jaromír . However, the castle remained the seat of the bishops of Prague .
The Romanesque reconstruction under Soběslav I after 1135 - fourth phase (C)
A large-scale Romanesque reconstruction to a stone castle took place under the government of Soběslav I in 1135 parallel to the expansion of the Vyšehrad. Soběslav probably returned to Prague Castle at the end of his reign, but at the latest his successor Vladislav II (1140–1172). During this time, a 3 m wide ashlar wall was built. Accordingly, this was mostly given the name Romanesque wall (románská hradba) or Soběslavská hradba (soběslavská hradba) in research .
The expansion of the castle under Charles IV in the middle of the 14th century
In 1303 the castle was destroyed by a devastating fire and the royal residence remained unused. With the accession of the Luxembourgers to the Bohemian royal throne in 1310, a new important stage in the history of the castle began. During the reign of his father John the Blind , Charles IV had the castle rebuilt in 1333. First, the royal palace was redesigned again. Eleven years later, at his endeavor, the diocese of Prague was elevated to an archbishopric . Then began in 1344 the new construction of St. Vitus Cathedral (chrám Svatého Víta) .
Interest in the castle died out under his son Wenceslaus IV . He had a new royal court built at the eastern exit of the old town , to which he moved in 1383 and which served as the residence of the Bohemian rulers until 1484. To the south of the Zeltnergasse (Celetná) was the Queen's Palace. Another small Gothic castle for Wenceslas IV was built from 1380 on a promontory over the bank of the Vltava to the west of the parish church of St. Wenceslas of Zderaz (Kostel sv. Václava na Zderaze) in the New Town of Prague . A third of several castles of the king was the Nový hrad u Kunratic (German also Wenceslas Castle ) , which is also located in the Prague city area today .
The castle in the late Gothic and Renaissance periods
After the extinction of the Luxembourgers and a brief Habsburg interlude, the Jagiellonians , who had already established the Polish kings and who were soon to win the Hungarian royal throne , became their inheritance. Under Vladislav II Jagiello , King of Bohemia from 1471 and also of Hungary from 1490, the Renaissance found its way into Central Europe. The castle was expanded and the court moved back to the castle from the royal court in the old town a year after the Prague uprising in 1483.
From 1490/1493 to 1502, the master builder Benedikt Ried built the Vladislav Hall, probably the most important Renaissance hall building north of the Alps. It was placed on top of the high medieval hall of the royal palace and the Romanesque ground floor was thus degraded to the second basement (cellar). It is a delightful mixture of Renaissance parts and late Gothic elements such as the elaborate ribbed vault that spans an enormous room. With this vault, the heaviness of the room is lifted and the character of the room is transformed into a playful lightness of design. Such loop ribs were widespread in Europe and can therefore also be found in the parish church of Weistrach . Furthermore, the Prague Castle consists of portals and extraordinarily large windows with Renaissance profiles, which are among the earliest examples north of the Alps (inscribed on 1493). Only the much younger hall of the Munich Residence (1568–71), the so-called Antiquarium, is comparable .
The last medieval heyday lasted until the death of his son Ludwig II in 1526. In 1541 the castle was destroyed again in a major fire. Under the art-loving Emperor Rudolf II , who held court in the Hradschin surrounded by scholars and artists from 1583 until his death in 1612, the castle experienced its last heyday before the Thirty Years War.
Thirty Years' War
In the Ludwig wing from the 16th century is the room from whose windows the governors of Emperor Ferdinand II were thrown in 1618. This second Prague lintel marked the beginning of the uprising of the Bohemian Protestants against the Catholic Habsburgs and is often referred to as the beginning of the Thirty Years War . In the end, while the peace negotiations were still in progress, Christina of Sweden arranged for the Prague art theft . For 400 years the castle was one of the Habsburgs' centers of power .
The 18th and 19th centuries
The entrance courtyard was rebuilt from 1753 to 1775 by Nicolo Pacassi for Maria Theresa . Emperor Ferdinand I lived here in the 19th century after handing over the government to his nephew Franz Joseph in 1848 . At other times the imperial palace functioned as barracks.
Prague Castle in the 20th century
After 1919 the castle was rebuilt as the seat of the President of the Czechoslovak Republic , changing the levels of the castle courtyards and their paving. On behalf of President Tomáš Garrigue Masaryk , the important Slovenian architect Josef Plečnik was in charge of the adaptation and redesign work.
In this context, the first systematic medieval archaeological investigations in Bohemia by K. Fiala and Karel Guth were carried out in 1925–1929 . The excavations were continued from the 1930s by Ivan Borkovský . Rescue excavations in the 1980s and 1990s under the direction of Jan Frolík brought new knowledge and led to the addition of previous ideas about the beginnings and development of the early medieval fortification system and often also to its revision. In the last few years, a team of archaeologists has been able to intensify the excavations that have been ongoing since 1925.
Tourist destinations
Castle complex

With 1.8 million visitors per year (as of 2014), the castle is the most-visited architectural monument in the Czech Republic. It can be reached from the Lesser Town via the old castle stairs ( to the east entrance), the new castle stairs and Nerudagasse (Nerudova) (both to the west entrance).
The castle complex includes, grouped (from west to east) around three courtyards, Georgsplatz and Georgigasse / Jířská, in addition to the premises of the President:
- the Gothic St. Vitus Cathedral with the royal crypt in the inner courtyard
- the baroque royal palace in the second courtyard
- the Romanesque St. George's Basilica (sv. Jiří) with the Adam and Eve towers on Georgsplatz
- the Gothic Vladislav Hall in the inner courtyard
- the baroque Holy Cross Chapel , which once housed the cathedral treasure, in the second courtyard
- the baroque castle gallery in the second courtyard with works by Rubens , Titian and others
- the Mrákotín monolith , an obelisk in memory of the victims in World War I next to St. Vitus Cathedral in the first courtyard
- the defense system on the northern edge of the castle area with the Mihulka powder tower (Prašná věž) in Gothic and Renaissance style and the Gothic towers White Tower and Daliborka
- the Golden Lane (Zlatá ulička) bordered by these two towers with Gothic and Renaissance houses, where Franz Kafka temporarily lived in house number 22 in 1917
- the baroque Matthias Gate (Matyášova brána) from 1614 in the second courtyard
- Šternberský palác (Sternberg Palace) with works from the National Gallery on Jiřská (Georgigasse)
- Palais Lobkowicz , private museum with part of the art collections of the royal family on Georgigasse next to the east entrance
The gardens of Prague Castle are located around the castle .
The pleasure house of Queen Anna (Letohrádek královny Anny) , also Belvedere, in the architectural style of the Renaissance was built by Emperor Ferdinand I between 1538 and 1560 in the eastern corner of the Royal Garden . In front of the castle is the bronze Singing Fountain, built by Tomáš Jaroš between 1564 and 1568 .
Court of honor
The main courtyard was created in the third quarter of the 18th century, making it the youngest. It forms the entrance to the Prague Castle area from the west, from Hradschin Square, and is separated from it by a monumental grid with a rusticated gate. The ceremonial changing of the guard of the castle ( Hradní stráž ) takes place here. The group of statues of wrestling giants standing on the pedestals of the entrance portal is a copy of sculptures by the sculptor Ignaz Franz Platzer from around 1768. He also made original works such as plastic jewelry on the attic of the otherwise simple classical palace facade, including allegorical figures and military emblems. The renovation of the facade by her court architect Nikolaus Pacassi , initiated by the Archduchess , Queen and Empress Maria Theresa in the years 1763–1771, was carried out by famous builders such as Anselmo Lurago and Anton Haffenecker .
literature
General
sorted alphabetically by author
- Klára Benešovská among others: The story of Prague Castle. Prague Castle Administration, Prague 2003, ISBN 80-86161-73-0 . English edition of the Czech book accompanying the permanent exhibition on the history of Prague Castle in the Old Royal Palace.
- Jan Morávek : Short guide to Prague Castle . Economic Administration of Prague Castle, 1932.
- Jan Morávek : The Prague Castle. Guide to Prague Castle; from the history of the castle. Orbis publishing house, Prague 1929.
- Miloš Pokorný: Prague Castle - the focal point of history . London, Opus Publishing / Praha, Slovart 2014, ISBN 978-3-7845-5351-1 .
- Umělecké památky Prahy 4. Pražský hrad a Hradčany . Praha 2000, ISBN 80-200-0832-2 .
- Jaroslav Schaller: Description of the royal capital and residence city of Prague together with all the interesting sights. : The city of Hradschin, or the IVth main district of Prague . Geržabeck, Prague 1794.
- Franz Weller: The imperial castles and palaces in pictures and words: depicted on the basis of source works. Hofburg in Vienna via Augarten, Belvedere, Prater ... Gödöllő, Ischl ... all the way to Miramar, all the imperial castles are explained. kk Hof-Buchdruckerei, Vienna 1880, ISBN 0-00-322171-7 .
Individual components
sorted alphabetically by objects
- Sylva Dobalová: Archduke Ferdinand II of Habsburg, the Belvedere pleasure house and the fish tanks in the royal garden of Prague Castle . In: Supplement to Die Gartenkunst 20 (2/2008) = Habsburg. The House of Habsburg and garden art . ISBN 978-3-88462-271-1 , pp. 11-18.
- Thomas Bauer, Jörg Lauterbach and Norbert Nussbaum: The vault of the Bohemian Chancellery on Prague's Hradschin. To understand Gothic design and construction strategies around 1500 . In: INSITU. Zeitschrift für Architekturgeschichte 6 (1/2014), pp. 65–80.
- Tomáš Valena: The Architectural Garden of the Twenties: Plečnik's Gardens on the Hradschin . In: Die Gartenkunst 3 (1/1991), pp. 49–68.
- Thomas Bauer, Jörg Lauterbach and Norbert Nussbaum: The royal halls of Wladislaw II in Buda and Prague . In: INSITU 2018/2, pp. 227–242.
middle Ages
sorted alphabetically by author
- Ivana Boháčová: Pražský hrad v období velkomoravském. (The Prague Castle in Great Moravian Period). In: Richard Marsina, Alexander Ruttkay (eds.): Svätopluk 894-1994. Nitra 1997, pp. 33-40.
- Ivana Boháčová: On the fortification system of the Přemyslid castles ( using the example of the archaeological investigations in Prague Castle and in Stará Boleslav ). In: Joachim Henning, Alexander T. Ruttkay (ed.): Early medieval castle building in Central and Eastern Europe. Conference Nitra 7. – 10. October 1996. Bonn 1998, pp. 37-47.
- Ivana Boháčová: The archaeological area on the III. The courtyard of Prague Castle and its importance for research into the chronology of Central Bohemia in the early Middle Ages. (Archeologický areál III. Nádvoří Pražského hradu a jeho význam v kontextu studia chronologie středních Čech.) In: Luděk Galuška, Pavel Kouřil , Zdeněk Měřínský (Eds.): Velká Morava azi váchodem. Great Moravia between West and East. Sborník příspěvků z mezinárodní vědecké konference Uherské Hradiště, Staré Město September 28–1. October 1999. Spisy archeologického ústavu AV ČR Brno 17. Brno 2001, pp. 69–75.
- Castrum Pragense 1. Prague 1988.
- Castrum Pragense 2nd Prague 1999.
- Tomáš Durdík , Petr Chotěbor: On the shape of the Romanesque palace of the Prague Castle. In: Castle Tyrol. Hall buildings and castles from the 12th century in Central Europe. Research on castles and palaces 4. Munich, Berlin 1998, pp. 197–204.
- Jan Frolík: Prague Castle - 70 Years of Archaeological Excavations. In: Čeněk Staňa, Lumír Poláček (ed.): Early medieval centers of power in Central Europe. Multi-year excavations and their evaluation. Symposium Mikulčice 5th-9th September 1994. International meetings in Mikulčice 3. Spisy Arch. Ústavu AV ČR Brno 6. Brno 1996, pp. 159–166.
- Jan Frolík: Nejstarší církevní architektura na Pražském hradě - současný stav poznání. (On the oldest church architecture in Prague Castle - current state of knowledge.) In: Luděk Galuška, Pavel Kouřil, Zdeněk Měřinský (eds.): Velká Morava mezi východem a západem. Great Moravia between West and East. Sborník příspěvků z mezinárodní vědecké konference Uherské Hradiště, Staré Město September 28 - October 1, 1999. Spisy archeologického ústavu AV ČR Brno 17. Brno 2001, pp. 107–113.
- Jan Frolík, Milena Bravermanová, Prague Castle. In: Alfried Wieczorek, Hans-Martin Hinz (Hrsg.): Europes Mitte um 1000. Volume 1. Stuttgart 2000, pp. 376–378.
- J. Frolík, J. Maříková-Kubková, E. Růžičková, A. Zeman: Nejstarší sakrální architektura Pražského hradu. Výpověď archeologických pramenů. (The oldest church buildings in Prague Castle due to archaeological sources.) Castrum Pragense 3. Praha 2000.
- Jan Frolík, Zdeněk Smetánka: Archeologie na Pražském hradě. Praha, Litomyšl 1997.
- F. Kašička: Staré purkrabství Pražského hradu - výsledky poslední stavebně historické analýzy. (The Old Burgrave's Palace in Prague Castle - results of the last architectural historical analysis.) Archaeologia historica 14, 1989, pp. 203–212.
- F. Kašička: Ze starší historie Ústavu šlechtičen na Pražském hradě. (From the older history of the Institute of Noble Women at Prague Castle.) Archaeologia historica 22, 1997, pp. 129–144.
- Dobroslav Líbal: Stavební vývoj Starého paláce Pražského hradu do husitských válek do úrovně Vladislavského sálu. (Development of the building of the Old Palace of Prague Castle up to the Hussite Wars and up to the level of the Vladislav Hall.) Castellologica bohemica 7, 2000, pp. 61–74.
- Mediaevalia Archaeologica 3 (Praha 2001).
- Jiří Sláma: Hrob K1 na Pražském hradě. (Grave K1 at Prague Castle.) Studia Mediaevalia Pragensia 4. Praha 1999, pp. 117–122.
- K. Tomková: Back to the beginnings of Prague Castle. (Ještě jednou k pocátkům Pražského hradu). In: J. Kubková, Klápště, J., Ježek, M., Meduna, P. et al. (Eds.): Život v archeologii středověku. (Life in archeology in the Middle Ages). Festschrift M. Richter and Z. Smetánka. Praha 1997, pp. 630-638.
Web links
Individual evidence
- ↑ Thomas Bauer, Jörg Lauterbach and Norbert Nussbaum: Benedikt Ried's loop rib vault on Prague Castle. Design - stone technology - context . In: INSITU. Zeitschrift für Architekturgeschichte 7 (1/2015), pp. 59–76.
- ↑ Most visited tourist destinations in 2014. Czech Tourist Office, June 2015.
- ^ Johanna Baronin Herzogenberg: Prague. A guide. Prestel-Verlag, Munich 1966/1990, ISBN 3-7913-1075-5 , supplement: Plan of Prague Castle











