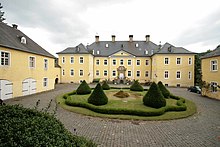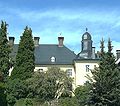Antfeld Castle
Antfeld Castle is located in the town of Olsberg in the Sauerland ( North Rhine-Westphalia ).
The castle is located in the Antfeld district , which is on federal road 7 .
history
In the 13th century there was a manor on the site of today's castle, which was in the hands of the Antvelde ministerial family, who were in the service of the Counts of Arnsberg . Their property was recorded for the first time in 1259. In the 14th century, the property passed to the von Berninghausen family. In 1495, after the death of the Heidenreich von Berninghausen, the inheritance was divided. One line was able to hold the property in the von Berninghausen family for about 200 years. The ownership of the other line came through von Berninghausen and von Ovelacker to von Galen . The structural form of the facility is unknown.
Only Reinhard Caspar von Schade zu Blessenohl was able to reunite the ownership of the two lines through purchase: in 1686 he acquired the first half of the Antfeld estate from Dietrich Ludolf von Galen, and 5 years later, in 1691, he bought the other half from Johannetta Maria von Berninghausen. In 1705, Bernhard Christof von Schade had today's castle, a baroque three-wing complex on the site of an older predecessor, built by the builder Nikolaus Wurmstich from Lippstadt. According to an inscription, the western side building was completed in 1735. The palace chapel is located on the east side of the courtyard. Around 1800 the property came by inheritance to the von Papen-Lohe family . The outbuildings were constructed between 1825 and 1850.
The manor house is located in a park, surrounded by a spacious wall. The main building is a two-story, three-winged building in the baroque style. The facade is relatively unadorned. The main entrance, however, is characterized by a representative baroque portal and a two-flight staircase. The portal has a blown gable. Two lions carrying heraldic shields show the coats of arms of those of Schade and von Ense. The house has a hipped roof. Two towers with a Welscher hood are built on the garden side . Another characteristic of the castle is its light yellow color.
An inner courtyard in front of the manor house is bordered by farm buildings and a chapel.
Picture gallery
See also
literature
- Friedhelm Ackermann, Alfred Bruns: Castles and palaces and monasteries in the Sauerland. Arnsberg, Strobel Verlag 1985, ISBN 3-87793-014-X .
- Klaus Gorzny: Ruhr castles . Marl, 2002. ISBN 3-9801776-7-X , pp. 43f.
- Albert K. Hömberg : Historical news about noble estates and manors in the Duchy of Westphalia and their owners , Issue 5, Brilon II district, Münster 1972, page 3–21
- August Kracht : 17 Antfeld (Castle Antfeld Hochsauerlandkreis) in: Palaces and castles in Westphalia - II Castles and palaces in the Sauerland - Siegerland - Hellweg - industrial area , Frankfurt 1976, ISBN 3-8035-8011-0 , pages 155-159
- Josef Bieker: Castles in the Green - Aristocratic Seats in Sieger and Sauerland , Dortmund 1991, ISBN 3-88379-617-4 , pages 118–119
- Jens Friedhoff : Theiss Burgenführer Sauerland and Siegerland , Stuttgart 2002, ISBN 3-8062-1706-8 , pages 28-29
Web links
- Entry by Jens Friedhoff zu Antfeld in the scientific database " EBIDAT " of the European Castle Institute
- Antfeld
Individual evidence
- ↑ Joseph Hoster : Elector Clemens August sovereign and patron of the 18th century Exhibition in Augustusburg Palace 1961 , p. 285, DuMont Schauberg, 1961
- ↑ Digital Westphalian document database (LWL): Papen-Lohe, from (Dep.)
Coordinates: 51 ° 22 ′ 29 ″ N , 8 ° 28 ′ 5 ″ E








