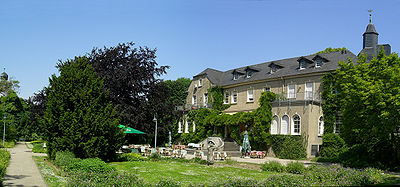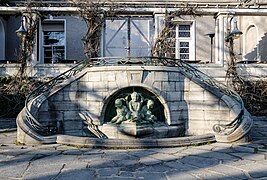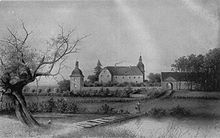Styrum Castle
The Styrum Castle is in the Styrum district of the same name in the city of Mülheim an der Ruhr in the Ruhr valley on the right bank of the river. In the 11th century there was an upper court of the German King Heinrich IV , who left this property, known as Stirhim , to the Imperial Monastery of Kaiserswerth in 1067 .
The castle was the cradle of the Styrum rule and later became the ancestral seat of the Counts of Limburg-Styrum . It has been a listed building since November 1986 . Today there is a restaurant and a day care center for the elderly on its ground floor. Its upper floor is home to artists' studios, and the basement rooms are used by an aquarium club.
description
The entire palace area is surrounded by a wall. On its south side on Burgstrasse there is a one-story gatehouse with a round arched portal crowned by a triangular gable . The two heavily weathered coat of arms of Count Hermann Georg von Limburg-Styrum and his wife Maria von Hoya can be found in its gable . The plastered brick walls of the gateway used to house the porter's apartment. Wall anchors on both sides of the passage tell of the year of construction in 1568 or 1658. However, since the 19th century, the main entrance to the palace area has been on the north side on Moritzstrasse.
To the east, the gate building is adjoined by the six-meter-wide former castle chapel with a pointed arched entrance door. Its simple hall with a three-sided closure and reconstructed beamed ceiling is now used as a seminar and lecture room for the Aquarius water museum . A glass plate in the floor marks the entrance to the former crypt in the basement, which had a flat barrel vault .
The southwest corner of the palace area is marked by a plastered, square defensive tower , the three floors of which are closed off by a curved dome . A two-story stair tower is in front of it on its north side .
The two-story mansion of the complex owes its present appearance to renovation work under August Thyssen . It is surrounded by an extensive palace park and has buildings from at least five centuries. Its core is a medieval building made of quarry stone with a vaulted cellar , which has a floor plan of 19.30 × 9.90 meters and the oldest structure of which dates back to the 13th century. On the north side of the building is the main facade with a round arched portal with an ashlar frame and an arbor on the upper floor. A hexagonal stair tower with a weather vane with the inscription "T & Co" (Thyssen und Compagnie) and the year 1890 is particularly striking . The south side has been designed as a garden facade since the 19th century. Two low, square extensions frame the facade. Their flat roofs are designed as terraces . A two-lane, curved flight of stairs in the neo-baroque style leads to the castle park.
In the west, a transverse tract with a half-hip roof adjoins the central building of the manor house . This is the former kitchen construction of the facility. On its west side there is an extension with arcades on the ground floor, which ends with an apse- like tower with a pointed helmet.
history
Instead of an old estate on a sand wall of the Ruhr, which had been in the hands of the Counts of Altena since the early 13th century , Count Dietrich von Altena-Isenberg , a son of Friedrich von Isenberg , let in together with his son Eberhard I in 1289 build the first castle house. The count's family had been among the losers in the Battle of Worringen in 1288 and therefore had to flee from their ancestral seat, Limburg an der Lenne , before the troops of the winners approached to Styrum . Dietrich's younger son Johann received Styrum when an inheritance was divided after 1301 and founded the Limburg-Styrum family branch, the headquarters of which the small complex developed into the following years. The construction work presumably carried out during this time went just so far that Styrum could be used as a residence, but the buildings are still only referred to as Oberhof in 1350, which suggests a lack of representative architecture. Only in the 14th / 15th In the 19th century, the family built a first representative mansion. As Count Wilhelm I of Limburg-Styrum in 1442 from Emperor Friedrich III. was enfeoffed with the rule , the property was also granted the status of an imperial fief, which it retained until the beginning of the 19th century.
After his marriage to Irmgard von Wisch , who brought the lords of Borculo , Bronckhorst and Wildenborch into the marriage, Georg von Limburg-Styrum moved the family headquarters to the new estates in Gelderland . From then on, Styrum Castle was only administered by officials . But when the Counts of Limburg split into three family lines in 1644, one of them chose Styrum again as her residence. The castle was first Wittum Countess Anna Magdalena, wife of the late Count Hermann Otto I of Limburg-Styrum . In the following centuries the owners had the facility rebuilt and expanded several times; last in 1658, when it was redesigned by Count Moritz von Limburg-Styrum . The mansion was fundamentally renovated and equipped with today's stair tower. A transverse structure was also added to the east and west. The gatehouse also dates from the year in which construction work was carried out on the castle chapel. It is not certain whether this was the construction of the building or just a renovation.
During the reign of Christian Otto von Limburg-Styrum , part of the palace burned down in the first half of the 18th century, which resulted in restoration measures in the Baroque style . The lord of the castle also had a baroque garden laid out at this time .

With the establishment of the Grand Duchy of Berg in March 1806, the rule of Styrum was dissolved. However, the castle remained in the family's possession. It came in 1809 by inheritance from the last male representative of the family, Count Ernst Maria von Limburg-Styrum , to Maria Margaretha von Humbracht (* 1755; † 1827), the sister of his deceased wife. Via the last Styrum rentmaster Marcks, who acquired the castle from Maria Margaretha in 1836, it was bought by the landowner Johann Schönnenbeck in 1861 . He used the property for agricultural purposes and had profound changes made to the interior and exterior of the manor house. How the building looked up to that point in time is well documented by plans and illustrations. It had a high roof with two rows of dormers one on top of the other . Its east gable was curved . On the short sides, there were transverse structures that were higher than the central building and had a half- hip roof and a hip roof . The upper floor of the house was probably completely occupied by a knight's hall , on the walls of which there were numerous portraits of the Limburg counts. The ground floor of the building, on the other hand, was divided into three rooms.
In 1890, August Thyssen, an industrialist from the Ruhr , acquired the now dilapidated property to use as a residence for the general managers of his company. To do this, he had the buildings repaired according to the taste of the time and the manor house expanded, giving it its present-day appearance. Thyssen moved the main entrance to the castle to the north of the property and therefore had the north facade redesigned in a representative way. The eastern transverse building was put down and replaced by a component with a roof terrace. The middle part of the castle building was given a much flatter roof, the height of which was based on that of the western transverse building and, together with new windows, gave the building a more uniform appearance. The chapel was converted into a carriage shed and later used as a garage. The existing farm buildings were largely demolished, making way for a park in the English landscape style . The last resident of the Thyssen Group was General Director Wilhelm Roelen until 1958 .
In 1959 the castle was donated to the city of Mülheim, which set up Germany's first day care center for the elderly there.
On the occasion of the state horticultural show “ MüGa ” in 1992, the palace and park were completely renovated. As part of this work, the greenhouse in which an aquarium club had its home was demolished. The club members moved their aquariums into the mansion's vaulted cellar. The castle chapel was also renovated, so that it can then be used by the Aquarius water museum.
literature
- Erich Bocklenberg, Kai Rawe: Styrum Castle . In: Geschichtsverein Mülheim an der Ruhr (ed.): Witnesses of the city's history. Architectural monuments and historical places in Mülheim an der Ruhr . Klartext Verlag , Essen 2008, ISBN 978-3-89861-784-0 , pp. 21-29.
- Hans Fischer: The Lords of Styrum and their house. The origin of the Styrum house and rule in Mülheim . In: Verkehrsverein Mülheim ad Ruhr eV (Hrsg.): Mülheimer yearbook . Mülheimer Dr. Ges., Mülheim 1993, pp. 215-221.
- Klaus Gorzny: Ruhr castles. Castles, palaces and aristocratic residences along the Ruhr . piccolo, Marl 2002, ISBN 3-9801776-7-X , pp. 162-163.
- Karl Emmerich Krämer: The lower Ruhr valley . Mercator, Duisburg / Munich 1970, p. 55.
- Kurt Ortmanns: Styrum Castle in Mülheim an der Ruhr . 1st edition. Rheinischer Verein für Monumentpflege und Landschaftsschutz, Cologne 1992, ISBN 3-88094-714-7 ( Rheinische Kunststätten . Issue 377).
- Kai Rawe: Styrum Castle . In: Kai Niederhöfer (Red.): Burgen AufRuhr. On the way to 100 castles, palaces and mansions in the Ruhr region . Klartext Verlag , Essen 2010, ISBN 978-3-8375-0234-3 , pp. 301-304.
Web links
Individual evidence
- ↑ a b c K. Rawe: Schloss Styrum , p. 302.
- ↑ a b c K. Ortmanns: Styrum Castle in Mülheim an der Ruhr , p. 5.
- ↑ K. Ortmanns: Styrum Castle in Mülheim an der Ruhr , p. 7.
Coordinates: 51 ° 26 ′ 37.2 ″ N , 6 ° 51 ′ 19 ″ E





