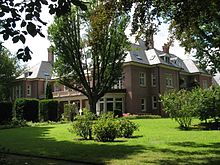Fritz Thyssen Villa
The Villa Fritz Thyssen - also called Landhaus Fritz Thyssen or Villa Anita - is a representative residential building in the Broich-Speldorfer Wald in Mülheim an der Ruhr .
Building history
The house was built in 1910/11 by the Krefeld architects Girmes & Oedinger in an English country house style for Fritz Thyssen , August Thyssen's eldest son , on a 70,000 m² property in the Broich-Speldorfer Wald. The villa - one of the larger projects of Broich-Speldorfer Wald- und Gartenstadt AG - was modeled on an English manor at the request of Fritz Thyssen . The result was a two-storey, two-wing red brick building with a hipped roof , which bore all the hallmarks of English neo-Baroque and also followed the model of an English country house in terms of its layout. The spacious park was provided with arbors and viewpoints.
After completion, Fritz Thyssen and his family moved into the villa. When he fled Germany from the Nazi regime in 1939, the property was confiscated by the National Socialists and used as a training center for kindergarten teachers.
In 1945 the English set up a British boarding school there. After boarding school moved out in 1969, the country house stood empty for a few years. In 1973 Fritz Thyssen's heirs sold the villa to the Grillo family from Mülheim , who extensively restored the building.
In 1993 a major fire destroyed the manor house . The property with the remains of the building was sold to a Duisburg investment company in 1999. In 2001/2002 it was rebuilt as a "Villa Park Uhlenhorst" with residential units both in the former manor house and in the former outbuildings. The original appearance was largely restored.
literature
- Hans-Peter Schwanke: The Fritz Thyssen country house . In: Journal of the Mülheim an der Ruhr History Association. No. 61 (1989), pp. 27-50.
- Barbara Maas: In the House of the Commerce Council. Villa architecture and upper-class living culture in the industrial age. The example of Mülheim an der Ruhr . Edition Werry, Mülheim an der Ruhr 1990, pp. 72-77 u. 160.
- Antje A. Kraft: Recording of historical gardens and parks in the urban area of Mülheim an der Ruhr . Diploma thesis in the Department of Land Care at the University of GHS Essen, 1992.
- Katrin Gems: Broich-Speldorfer Wald- und Gartenstadt AG . In: Witnesses of the city's history. Architectural monuments and historical places in Mülheim an der Ruhr. Edited by the Mülheim an der Ruhr History Association. Klartext Verlag, Essen 2008, ISBN 978-3-89861-784-0 , pp. 102-103.
Web links
Description of this sight on the route of industrial culture
Coordinates: 51 ° 23 ′ 37.2 " N , 6 ° 49 ′ 58.2" E



