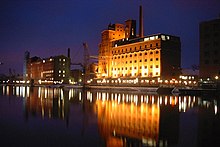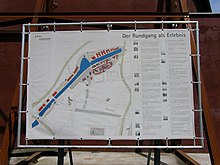Duisburg inner harbor

The inner harbor in Duisburg , which has a size of 89 hectares , was the central port and trading center of the Ruhr area city for over a century during the boom of the industrial revolution . The port lost its importance in the mid-1960s and lay fallow for 20 years before structural change began at the inner port. The former industrial area belonging to the International Building Exhibition Emscher Park (IBA), which took place from 1989 to 1999, has fundamentally changed.
The basis for this prime example of structural change in the Ruhr area was provided by the British architect Norman Foster in 1994 . In the meantime, the inner harbor has developed into a place that combines work, living, culture and leisure on the water. Today the inner harbor is an industrial monument and anchor point on the route of industrial culture .
history
Centuries ago the Rhine flowed where the inner harbor is today . It formed the border with the Roman Empire here until the 5th century. In the Middle Ages, there was a Franconian royal court on the banks of the Rhine at the location of today's town hall. The old Duisburg city church, the Salvatorkirche , the Burgplatz , the Duisburg market hall and the city wall were also built there.
Around the year 1000 - according to the latest research - the Rhine shifted its bed westwards. Duisburg was no longer directly on the Rhine, but was still connected to the river for about 400 years via a navigable dead arm of the Rhine. After that, what was once a very important trading town became a small agricultural town. It was not until the 19th century that an initiative to revive the connection to the Rhine was successful. First of all, the outer harbor was dug from the western Rhine to today's Marientorbrücke, then the eastern extension, the inner harbor, was built. First the timber industry, which found its market in mining , settled in the port. When their space requirements decreased due to more modern production methods, the flour mills with their distinctive storage buildings took their place in many places. They gave the inner harbor the nickname "Bread Basket of the Ruhr Area", which supplied the rapidly growing population in the area.
After the decline of the flour mills in the 1960s, the inner harbor had lost its economic strength and mostly only housed storage and commercial buildings. Nevertheless, this area of Duisburg city center blocked access to the water. By exposing the city wall and building a new residential area on Corputiusplatz, the first steps were taken at the end of the 1980s to give the inner harbor a new face.
As part of the IBA Emscher Park, which has renewed the industrial areas of the Ruhr area in an exemplary manner, a conversion of the entire inner harbor was tackled. The water should be brought back into the city, should be made tangible and ensure a better quality of life - and attract investors. Space was created for work - especially in the service sector - for living, culture and leisure. The industrial and historical "landmarks" of the port were deliberately retained.
The inner harbor today
Various museums are located in the redesigned quarter of the inner harbor, such as the Küppersmühle , which was transformed into an art museum by Herzog & de Meuron , the Werhahnmühle , which was initially used by a Legoland Discovery Center and now by the Explorado Children's Museum after the ATLANTIS children's museum moved out, and the cultural and City History Museum .
Dani Karavan laid out the “ Garden of Remembrance ” in which the architect Zvi Hecker built the community center and the synagogue of the Jewish community of Duisburg-Mülheim / Ruhr-Oberhausen .
The humpback bridge for pedestrians leads from the garden over to the marina and the office complexes Five Boats and Hitachi Power Office .
Other renovated storage buildings and new buildings are used as office, office and parking garages, by public institutions as well as by restaurants and leisure facilities.
A complete list of all structural objects can be found in the Duisburg Inner Harbor Tour .
Every two years in June since 2000, a dragon boat fun regatta has been held in Duisburg inner harbor , which according to the Guinness Book of Records is the largest dragon boat fun regatta in the world. In addition to professional athletes, clubs and companies also compete. The international harbor festival will take place in parallel.
Continuation of development activity
In 2008, after repeating a selection process that had failed due to public procurement problems, an investor was supposed to start building the Eurogate , a semi-elliptical multifunctional building with up to 10 floors and a usable area of around 35,000 m² . Foster's building design follows the curve of the wooden harbor . The construction work to reclaim land in the bank area has been completed.
For the west of the inner harbor, which borders directly on the old town, Foster has now designed a new design on behalf of the city administration that is similar to that carried out in the eastern part - and is far from complete: Another planned new development area is on the far eastern edge near the Küppersmühle, which is also an object of structural expansion plans, as the art museum has additional space requirements as a result of the merger of the Grothe and Ströher collections. A park is also planned at the rear of the office building on the north bank. In order to bundle the ideas of the planner with regard to the inner harbor and city center, the area of responsibility of the previous inner harbor development company now also includes the management of the redesign of the entire city center.
The North Rhine-Westphalia State Archive has been located in the inner harbor since 2012, with its parts previously located in Düsseldorf (main state archive ) and Brühl ( Brühl civil status archive ). In December 2007, the Austrian architecture firm Ortner and Ortner was awarded the contract to convert a historical storage building from the 1930s that is under monument protection.
Views
photos
Schwanentorbrücke : a lift bridge; to the left is the RWSG storage facility, which has been expanded to become the state archive.
View at night, left H2 office with restoration, right Küppersmühle and Werhahnmühle .
Panoramas
Web links
- Description of this attraction and anchor point as part of the Route of Industrial Heritage
- Inner harbor Duisburg (website of the development company)
- Foster's plan for the city center including the inner harbor ( Memento from December 12, 2012 in the Internet Archive ) (PDF file; 1.57 MB)
Individual evidence
- ↑ Duisburg: Raid due to state archive affair ( Memento from February 11, 2011 in the Internet Archive )
Coordinates: 51 ° 26 ′ 27 " N , 6 ° 45 ′ 58" E


















