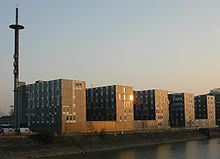Central service building of the LZPD NRW
The central service building of the LZPD NRW in Duisburg houses the State Office for Central Police Services of the State Police of North Rhine-Westphalia .
The building in the western part of the inner harbor between Marientor and Schwanentorbrücke was planned by the Schuster Architects from Düsseldorf according to ecological aspects and built from 1998 to 2002 under the contractor Bau- und Liegenschaftsbetrieb NRW . The gross floor area of the complex is 26,000 square meters and the construction costs amounted to 41 million euros.
With the amalgamation of different departments, synergies should be created in the state authority and at the same time the development of the Duisburg inner harbor should be promoted. In terms of construction, the complex had to take into account the special requirements of a police authority in terms of security and communications technology on the one hand and, in terms of urban planning, to incorporate the design language of the surrounding storage buildings.
To the north, the complex with its ancillary rooms and storage areas forms a closed, 140-meter-long front facing the motorway. To the south towards the inner harbor it is divided into several structures with half-open, green inner courtyards. On this side with the offices, newly developed solar wall panels were installed, which store the radiated heat (estimated 111 MWh / year) and thus reduce the heating energy required. The heating requirement of 9 kWh per square meter and year was calculated well below the passive house standard. The cooling works with a water cycle that is fed from the harbor basin. The inner courtyards and green flat roofs improve the climate with their planting, in the central courtyard there is the yellow sculpture "aliud" (the other) by Bogomir Ecker .
Further ecological measures are a combined heat and power plant operated with rapeseed oil (peak load boiler 232 MWh / year heat and 193 MWh / year electricity) and a photovoltaic system (32 MWh / year electricity), the rainwater cistern on the roof (150 cubic meters) for toilet flushing and the use of halogen-free Electrical installations and natural materials in interior construction. According to the planning concept, the renewable energy sources should cover 43 percent of the energy requirement.
The solar wall panels, basically cardboard honeycombs, showed moisture damage even before they were installed. After several attempts at improvement and further problems with the seals between the individual panels, the facade was completely replaced in 2008. It is not known how the energy balance of the building will turn out after the renovation.
Individual evidence
- ↑ DU Diederichs Projektmanagement, reference: Central Police Technical Services with security a new building ( Memento from August 13, 2012 in the Internet Archive )
- ^ City of Duisburg, sights: Central Police Technical Services ( Memento from October 2, 2011 in the Internet Archive )
- ^ Route of industrial culture : Police technical services
- ↑ RP online: The facade is crumbling, August 21, 2008
Web links
Coordinates: 51 ° 26 ′ 6.6 " N , 6 ° 45 ′ 15.7" E

