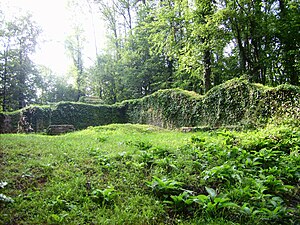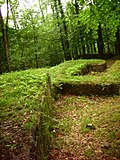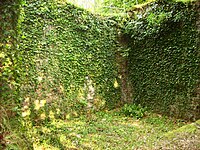Rüdenburg
| Rüdenburg | ||
|---|---|---|
|
View of the wall between the outer and main castle (status 2010) |
||
| Alternative name (s): | Old Count Castle, Old Castle | |
| Creation time : | 1050 to 1062 | |
| Castle type : | Höhenburg, spur location | |
| Conservation status: | partially reconstructed wall remains | |
| Standing position : | Counts, noblemen | |
| Place: | Arnsberg | |
| Geographical location | 51 ° 23 '58 " N , 8 ° 3' 12.2" E | |
| Height: | 303 m above sea level NHN | |
|
|
||
The Rüdenburg , also known as the Alte Grafenburg or Alte Burg for short , is a castle rest near Arnsberg in the Hochsauerlandkreis in North Rhine-Westphalia . The hilltop castle was built between 1050 and 1062 by Count Bernhard II von Werl with some certainty . The name of the old castle serves to distinguish it from the Grafenburg, which is separated by the Ruhr valley ( linear distance approx. 2 km) on the later Arnsberger Schlossberg.
History and Development
According to older excavation reports, there was a hill fort at this point in the Saxon and Carolingian times . However, recent excavations deny a prehistoric or early historical origin.
The mountain fortress on the Römberg (303 m) served to secure the territories recently acquired by the Werler counts in the area of what would later become Arnsberg and to control the long-distance path leading from the Rhine via Lüdenscheid / Balve to Arnsberg and on to the eastern Hellweg . Even under the rule of Frederick the Arguable (1092–1124), the castle still belonged to the Counts of Werl-Arnsberg.
However, Friedrich lost the castle to some of his enemies in an ambush. It is uncertain whether this was related to the conflict between Emperor Heinrich IV and Lothar von Supplinburg or whether it was about the Archbishop of Cologne. The thesis that the castle has since been divided between the Counts of Arnsberg and a Cologne feudal man from the Rüdenberger family is also not fully proven. It can only be assumed that the weakening of the Counts of Arnsberg after the older line died out meant that the entire complex passed into the possession of the noble lords of Rüdenberg . What is certain, however, is that Herimannus de Rüdenberg owned the castle in 1132 and, like his successors, served both the Cologne Erzstuhl and the Counts of Arnsberg at the same time. The good relations with the Counts of Arnsberg found their expression in the marriage of Count Gottfried II with Agnes von Rüdenberg, a daughter of Hermann II. Von Rüdenberg († 1246).
With Konrad II von Rüdenberg († around 1261) the reputation and influence of the Rüdenbergers reached their peak. After Konrad's death, the inheritance was divided between the three sons, so that three lines of the Rüdenberger were formed, one of which remained in the possession of the castle. This marked the beginning of the political and economic decline of this sex. As the last Rüdenberger in a document of the Archbishop of Cologne from 1390 a Hermann von Rüdenberg is attested. Already before (around 1365) the old castle itself with the associated lands and rights had been sold to the Wedinghausen monastery . In the 17th century the remains of the castle were used as a quarry, among other things, for the construction of the Obereimer manor . Numerous explosions were carried out.
Around 1929 the remains of the castle were uncovered and archaeologically examined. Since 1988 the castle has been restored for four years. The castle expert Joachim Zeune was commissioned by the Arnsberger Heimatbund in 2012 to redevelop the castle and to correct previous reconstruction errors on the basis of archaeological studies.
Buildings
Before the castle was actually built, the uneven mountain plateau was apparently leveled. The castle had a size of 0.42 ha and is surrounded by a wall about 300 m long and 2.10 m thick. This circular wall is the oldest part of the complex. Inside, the castle is divided into two parts by a transverse wall. The area behind the castle gate with a gate tower is called the outer bailey. There were farm buildings and a building that presumably served as a chapel. The separation of the facility into two parts by a wall is part of a later construction phase.
The so-called keep with a floor area of 9.5 × 8.3 m was still in the first construction phase in the west . According to older information, it had about five storeys and was about 25 m high. The more recent research suggests the construction as a large tower house. At about the same time, the aforementioned chapel was built with an almost square nave and a retracted rectangular choir.
Another tower (7.2 × 9 m) in the east on the outer wall on the border of the later outer and main castle seems to have been around 20 m high. It comes from a second construction phase. In a third construction phase, which is to be scheduled around 1250 to 1350, the aforementioned transverse wall was built. At this time the tower in the east had already disappeared and the remains were built over. The wall now cut through the chapel and reduced the usable area of the building.
In the living area there is an older Palas at the castle wall with Romanesque style features and a newer building in the middle of the main castle without contact with the castle walls. In the main castle there was also a forge and iron smelter, as well as a cistern .
Today, especially in the area of the outer bailey, there are still visible, partially restored remains of the complex. Below this are the wall between the outer and main castle and the lower parts of the keep. In the area of the main castle, the lower areas of the newer residential building are visible. Much of the castle wall, like the older palace and the second large tower, is no longer visible.
Legend of the leather bridge
According to legend, the devil is said to have built a “leather bridge” from this castle to Arnsberg Castle to help the lord of the castle and his crew to escape during a siege and to thank them for their hospitality. A legend of the Leather Bridge also developed in other castles that are close together .
- State 2010
literature
- Jens Friedhoff : Sauerland and Siegerland. Theiss Castle Guide . Edited by Joachim Zeune . Theiss, Stuttgart 2002, ISBN 3-8062-1706-8 , pp. 122-123.
- Uwe Haltaufderheide: The architectural monuments of the city of Arnsberg. Collection period 1980–1990 . City of Arnsberg, Arnsberg 1990, ISBN 3-928394-01-0 , pp. 28-32.
- Wolfgang Mohler: Comments on the Rüdenburg in Arnsberg . In: Heimatblätter. Journal of the Arnsberger Heimatbund eV 30, 2009, ISSN 1612-538X , pp. 79-83.
- Heinz Pardun: The noblemen from Rüdenberg and the old castle near Arnsberg . Arnsberger Heimatbund, Arnsberg 1979 ( urban history series of publications on the city of Arnsberg 13, ZDB -ID 260749-9 ).
- Michael Zeune: Brief report on the 2012 excavation . ( Digitized [PDF; 119 kB ; accessed on September 17, 2016]).
- Michael Zeune: Pagan cult site or high medieval castle - building history of the Rüdenburg . In: Archeology in Westphalia and Lippe 2012. pp. 110–113 ( digitized version ).
Web links
- Entry on Rüdenburg in the scientific database " EBIDAT " of the European Castle Institute
- Reconstruction drawing by Wolfgang Braun













