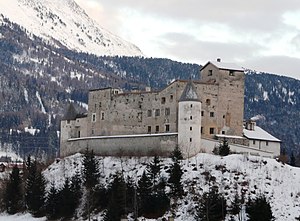Naudersberg Castle
| Naudersberg | ||
|---|---|---|
| Creation time : | 1325 (original mention) | |
| Castle type : | Hilltop castle | |
| Conservation status: | receive | |
| Geographical location | 46 ° 53 '13.4 " N , 10 ° 30' 11.6" E | |
| Height: | 1370 m above sea level A. | |
|
|
||

The Naudersberg castle stands on a hill above the town of Nauders in Tyrol .
The sovereign court castle was built at the beginning of the 14th century and was first mentioned in a document in 1325. Until 1919 the castle was the seat of state authorities such as B. the district court.
The oldest castle area with a rectangular floor plan consists of the southeastern Palas and a square keep in the West. In the southern curtain wall is the arched castle gate with iron-studded gate wings from the 14th century, above it a manhole from the 16th century. In the late Middle Ages , the curtain wall and the Palas was with a jacket wall and loopholes excessive. The originally wide courtyard was built with wings (with pent roofs ) so that only a small central courtyard remained. A kennel wall running parallel to the main castle with double-row key and mouth notches and two round towers was built in the second half of the 15th century. The Zwingertor consists of a chamfered round arch portal with iron-studded wings and a pedestrian gate. In the second quarter of the 16th century was a wide in the south bailey with a bastion tower built.
The keep under a (recent) gable roof has six floors. The upper floors were built at the beginning of the 16th century. There are two heated, strip- paneled detention rooms with iron doors, peephole and box lock from the 16th century under the weir plate . The three-storey hall under a monopitch roof has battlements walled up to the east and a few original slits of light. The regular rows of windows are from the 16th century. On the ground floor there is a medieval beam ceiling on a bevelled wooden pillar . On the second floor is a prince's room with late Gothic paneling, which was covered with Empire painting from 1806 to 1809 . The former courtroom with a roughened, richly profiled field ceiling from the end of the 15th century is located on the second floor . The other rooms have simple paneling and field ceilings from the 16th and 17th centuries.
On the second floor is the ribbed vaulted chapel , which was later built into a corridor. The entrance to the chapel, a round arched portal, was built around 1800. A bell from 1465 hangs in the bell tower.
The castle has been continuously renovated since 1960. Much of the interior is now used as a museum. There are also two holiday apartments in the Palas . A gastronomy is established in the area of the inner castle gate.
literature
- Oswald Trapp : Tiroler Burgenbuch. Volume I: Vinschgau . Verlagsanstalt Athesia, Bozen 1972, pp. 17–32.
- Dehio Tirol 1980 , Nauders, Burg Naudersberg, pp. 554–555.
Web links
- Naudersberg Castle
- Entry via Naudersberg Castle to Burgen-Austria

