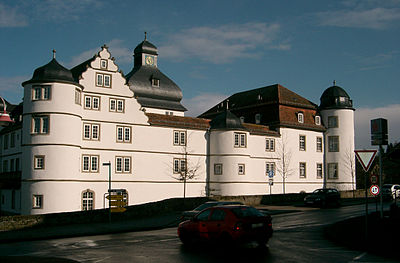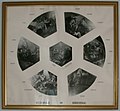Pfedelbach Castle

The Pfedelbach Castle stands in the center of the village Pfedelbach in Hohenlohekreis . Today the castle houses the citizens' hall, the former castle chapel and numerous apartments. The inner courtyard is used as a parking lot for the tenants. During the Hohenlohe cultural summer, concerts take place both in the castle courtyard and in the former castle chapel. The Pfedelbach community uses the former castle chapel as a ceremonial wedding room.
description
Like many other Hohenlohe residential castles , the building was built around a square courtyard in the Renaissance style. The castle is oriented almost exactly north-south. It has a rectangular basic shape with a ratio of 1: 2 (23.75 m × 47.50 m). The narrow sides to the north and south are occupied by rectangular houses, again almost exactly with a floor plan area of 1: 2 and 2 round corner towers, the diameter of which is half the width of the building. In the middle of their courtyard sides, protruding one third, they have octagonal stair towers, the diameter of which is half the width of the building. In the middle of their courtyard sides, stepping up one third, they have octagonal stair towers, one third of the width of the building. For the castle courtyard, half of the total length remains between the houses and thus, including its outer walls, forms a square. The middle of the western long side is occupied by another round tower of the same diameter as the corner towers. Their centers are in the corners of the rectangle and its line with the wall. This means that only the semicircle appears, the corner towers as three-quarter circles. Around the radius of the towers, in front of the center of the east side, the rectangular gate construction, whose originally planned length was three quarters of the width of the residential buildings and its base area initially again had a ratio of almost exactly 1: 2.
In the inner courtyard of the castle one recognizes echoes of Tuscan castle buildings with arcades . In the inner courtyard of the eastern wing, there are two galleries one above the other. Elaborate tendril and flower paintings adorn the compartments of the castle. During the Baroque period , in the late 17th and 18th centuries, all windows of the Renaissance period on both houses, without the towers, were uniformly converted into high-format windows with basket arches , profiled garments , agraffe keystones and profiled bench . The castle is surrounded by a moat of the same width on all sides. The Pfedelbach Castle was built by the master stonemason and master builder Sebastian Mayer from Heilbronn.
history
Because the climate in Pfedelbach was milder than upstairs in his castle in Waldenburg , Count Eberhard von Waldenburg built the moated castle in Pfedelbach on the walls of a previous ministerial castle, also a moated castle, as his winter residence from 1568 to 1572 . The characteristic corner towers identify the complex as a building from the middle of the 16th century. Due to the tragic events of the Waldenburg Carnival on February 7th, 1570, Eberhard died on March 10th, 1570, when construction was in full swing. His wife Agathe completed the castle and took up residence there.
The magnificent palace chapel, which is occasionally used for weddings and concerts, was set up by Count Ferdinand von Hohenlohe-Bartenstein in 1732 on the site of the old bakery. From 1811 to 1888 the castle chapel served as a Catholic parish church.
An alliance coat of arms Hohenlohe- Tübingen hangs above the coat of arms portal on the entrance side of the castle . It goes back to the builder of the castle, married to Agathe, Countess of Tübingen. The couple's grave plaque is in the collegiate church in Öhringen .
For a long time, Pfedelbach Castle was the official seat and residence of the Hohenlohe family . From 1806 to 1840 the Württemberg district court was housed in the castle. In the post-war years, numerous expellees were housed in the castle. In 1951, 18 families lived in the premises. Negotiations with the youth welfare organization for the use of the castle failed.
The community of Pfedelbach acquired the dilapidated castle in 1962 for 40,000 marks from Princess Clara zu Hohenlohe-Bartenstein and renovated it in several construction phases. The completed northern building was inaugurated on January 17, 1972. The completion of the renovation was celebrated on July 19, 1979 with a ceremony in the courtyard. During the renovation work, the original Renaissance style was largely restored. In 1989 access to the moat was improved. In 2005 and 2006 the castle was completely renovated again. The Bürgersaal is used today as a conference room and event room. In the Bürgersaal there are, among other paintings, a ceiling painting by Joachim Georg Creutzfelder and a copy of the Öhringer foundation letter from 1037. There are also numerous private apartments in the castle. The castle gives the Pfedelbach Castle Festival, which takes place every three years, its appropriate ambience.
Widow's seat
Gasthaus Sonne , former royal widow's residence. The year 1662 at the cellar entrance. Acquired in 1746 by Princess Anna Felicitas, the widow of Prince Ferdinand von Hohenlohe-Bartenstein. She had the house rebuilt and lived in it until her death in 1751. 1769 sold to Oberjäger Carl von Tettenborn. In 1781 the barrel painter Johann Michael Probst acquired the property and set up the Gasthaus Sonne. Then several changes of ownership until 1990. Acquired in 1990 by the Pfedelbach community. Renovated from 1992 to 1995. The salon has been preserved in all of its individual elements. From the rocaille stucco on the ceiling to the panel parquet on the floor. The greatest specialty are the preserved baroque landscape wallpapers.
Courtyard garden
At the time when Pfedelbach Castle was built, there were kitchen gardens behind the stables and the pleasure garden on the other side of the moat in front of the north building. A respectable garden also belonged to the later baroque mansion, and so the plant of one to the west of the palace and main street can also be assigned to Count Gottfried. Since a renaissance castle was self-contained in terms of the design principles of its time and without further references to its surroundings, there was no way in Pfedelbach to connect a larger garden sensibly. The main road leading past the castle to the west was only loosely built on the outside. Behind it was a level area, suitable for a fairly regular garden in the Baroque style. The original map in 1833 shows a garden with a central square surrounded by paths. A gardener's house and an orangery must have existed.
Charlottenberg
In the years 1712 and 1713 Count Ludwig Gottfried built it for his wife Luise Charlotte, nee. Countess von Hohenlohe-Langenburg, on the Heuberg high above Pfedelbach with a wide view to the north into the Hohenlohe region into a Belvedere , called Schlösschen Charlottenberg . The castle was sold to farmers in 1782. Temporarily bought back by the Princes of Hohenlohe-Bartenstein, it was badly damaged by artillery fire in 1945 and then rebuilt as a residential building with a barn in 1947 . Today it has survived in its last remains as a six-axis, rectangular building with a hipped roof . The property is popularly known as the Charlottenschlössle . In the Panorama 2 building area in Heuberg, a street was named Am Charlottenschlössle .
literature
- Gerhard Taddey (Red.): Pfedelbach 1037–1987. From past and present (= research from Württembergisch-Franken. Vol. 30). Published by the Pfedelbach community. Thorbecke et al., Sigmaringen et al. 1987, ISBN 3-921429-30-7 .
- Walther-Gerd Fleck: Pfedelbach Castle 1572–1988. In: Württembergisch Franken. Vol. 77, 1993, ISSN 0084-3067 , pp. 7-122 (also special edition).
- Pfedelbach community (ed.): The sun in Pfedelbach. A noble house with an eventful history. Pfedelbach municipality, slsa (production: Göhringer printing company).
Individual evidence
- ↑ Website of the municipality of Pfedelbach: Sights in Pfedelbach (accessed on November 29, 2009)
- ^ Entry on Schloss Pfedelbach in the private database "Alle Burgen". Accessed on September 11, 2015.
- ^ Website of the municipality of Pfedelbach: Public municipal council meeting on January 20, 2004: Renovation of Pfedelbach Castle (accessed on November 29, 2009)
- ↑ Burgen-Web: PDF ( page no longer available , search in web archives ) Info: The link was automatically marked as defective. Please check the link according to the instructions and then remove this notice. (accessed on August 31, 2011)
Web links
Coordinates: 49 ° 10 ′ 36.1 ″ N , 9 ° 30 ′ 16.1 ″ E























