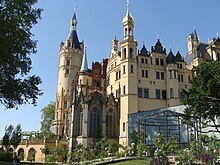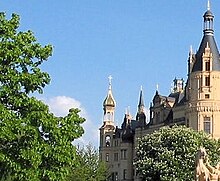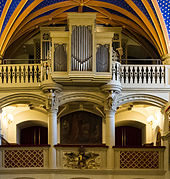Schwerin Castle Church
The castle church in Schwerin Castle is today the church of a parish of the Evangelical Lutheran Church in Northern Germany . It combines elements from the Renaissance and Neo-Gothic styles .
Location and shape
The castle church is a building inserted on the north side of the Schwerin castle, which as such only emerges with its side bell tower with a gilded onion dome and the choir with five-eighth closure added in the middle of the 19th century . The interior is equipped with stone galleries on both long sides and also on the western narrow side, which lean against strong pillars made of sandstone and are vaulted over and under with flat net vaults. This gives the room the impression of a three-aisled hall church. The main nave is spanned by an equally flat star vault, richly developed in the late Gothic style. The neo-Gothic choir, on the other hand, is covered with two steeper ascending vaults in the style of the High Gothic, a six-part apical vault and a simple groin vault in front of it. It has a smaller stone gallery on the south side.
Building history
The older castle or palace chapel was located on the southwest side of the palace after today's palace garden and was renovated in 1503 under Duke Heinrich V. In 1514 its vault collapsed. The consequence of this is the complete demolition of the old chapel and the construction of a completely new chapel from 1515 to 1520 by Andreas Techel, who was then a master builder at the church in Wilsnack . This chapel served the court until the 1560s.
The renaissance building and its equipment

Duke Johann Albrecht I decided on the current building in 1560, which was essentially completed in 1563.
The master builder of this first Protestant church building in Mecklenburg was Christoph Haubitz with the design participation of Franz Parr . The building was based closely on the Querkirchen models of the castle chapel in Hartenstein Castle in Torgau , the first church building designed for Lutheran worship, and the castle chapel in Dresden . The vault ribs made of clay and other decorations probably come from the workshop of Statius von Düren . The sandstone cut stones came from Pirna . The Dresden sculptor Hans Walther made the portal of the castle church .
In keeping with the Lutheran focus on word and sacrament, the space was determined by the pulpit and the altar.
The pulpit is essentially a copy of the Torgau pulpit and was made by its creator Simon Schröter in Torgau. It forms a single stone block with the pillar on the north side from which it emerges, so that the stairs leading to the pulpit are carved through the pillar. The cylindrical pulpit, which is based on putti, is adorned with three marble reliefs. They show Christ and the adulteress, the twelve-year-old Jesus in the temple and the temple cleansing as symbols of the gracious, teaching and punishing Christ. The reliefs are attributed to Simon Schröter's son Georg Schröter .
He also made the altar, which was brought to the Grand Ducal Museum in the 19th century as part of the neo-Gothic renovation and expansion . The marble triptych is based on the altar of the Dresden palace chapel. In the left wing the altar shows the elevation of the serpent in the desert, in the middle a crucifixion rich in figures, and in the right wing the resurrection of Christ. The four evangelists are depicted under the canteen of the altar table, separated from one another by Doric pilasters - two on the front and one on each of the narrow sides. The half-length figure of God the Father can be seen above the central field in the essay, and between the pair of Corinthian columns in front of it, the figure of Faith (Fides) on the left and that of Justice (Iusticia) on the right. The year 1562 is repeated several times, in the top right of the essay Schröter's monogram, which is entwined with the letters G and S.
Two marble tablets of the church furnishings, one of which depicts Lot and Daughters and the other the parable of the Good Samaritan, are also in the museum. An oak carved panel with the relief of the Adoration of the Shepherds between Ionic pilasters and with the two coats of arms of Duke Johann Albrecht and his wife Anna Sophie of Prussia has now been put back in the church on the north wall.
Six reliefs (alabaster histories) have been preserved on the gallery . When the Duke traveled to Frankfurt am Main in 1562 for the coronation of Emperor Maximilian, he visited the newly discovered alabaster quarry in Uslar on October 8 and bought blocks there, which the Dutch stonemasons Philipp Brandin and Cornelis Floris II made of sculptures should manufacture. The pictures show the fall of man, the exaltation of the serpent in the desert (signed by Willem van den Broeck ), the birth, the crucifixion, the resurrection of Christ and his return to judgment. A kind of temple niche serves as a frame.
Two stone tablets with a founding inscription in Latin and ancient Greek on the north wall refer to the Duke's claim to humanistic and Reformation education.
Neo-Gothic extension
As part of the work on the comprehensive renovation of the palace in the 19th century, Grand Duke Friedrich Franz II had the Cologne cathedral builder Ernst Friedrich Zwirner make various designs for the redesign and expansion of the palace church in the neo-Gothic style. The last of these designs was carried out from 1851 onwards, combined with suggestions from August Stülers for the interior design. The design of the painting comes from Stüler and is still defining the space today thanks to the design of the vaults as a bright blue starry sky with 8758 stars.
The additional gallery row built in the 18th century was removed. The church received a choir with a 5/8 end , on the south wall of which a new grand ducal gallery adorned with coat of arms was set up. The connection to the Renaissance building was taken over by a triumphal arch built into the opening , which is decorated with statues of the four evangelists Johannes, Lukas, Markus and Matthäus by Gustav Willgohs .
In the west, the entrance was moved to a small vestibule, for which the Renaissance portal was moved a little further west. The old organ from 1602, which stood in the east above the altar, came to Redefin in 1846 ; for this purpose, a new building was erected by Friedrich Friese II on the west gallery ; Gustav Willgohs took over the artistic design of the organ prospectus. The back wall of the princely gallery was now adorned with a painting by Karl Gottfried Pfannschmidt : Prince Pribislaw's baptism . According to the ideas of the influential theologian Theodor Kliefoth , Pfannschmidt created twelve pairs of pictures from 1854–1856 as the main decoration of the room, which on the pillars of the nave showed in pairs events in church history from the early Christian martyrs to Bishop Berno and Duke Johann Albrecht.
The renaissance altar came into the museum. The new altar received a simple marble cross by Carl Steinhäuser and a carved back wall with statues of the apostles Peter and Paul. The main decoration of the chancel was and still is the large Gothic windows with stained glass. Your designs came from Gaston Lenthe , the implementation in glass by Ernst Gillmeister . The windows show a sequence of scenes from the fall of man to the resurrection, with the Last Supper and crucifixion in the central choir apex window behind the altar.
The redesigned church was rededicated on October 14, 1855. The question of whether the neo-Gothic renovation and extension essentially preserved or destroyed the most important architectural monument of the Reformation period in Mecklenburg remains controversial to this day.
The castle church in the 20th century
In 1907 the glass windows in the choir, whose enamel color technique had not proven to be permanent, had to be replaced with new ones of the same subject. The new windows were supplied by the Tyrolean Glass Painting and Mosaic Institute in Innsbruck . An incorrect dimensioning of the field sizes, however, led to new damage, as well as vandalism and settlements, which made it necessary to completely re-lead in 1976/77, which was carried out by the Lehmann glass workshop from Berlin-Weißensee. At the same time, the windows were given isothermal protective glazing.
The Friese organ, along with the prospectus decorated by Gustav Willgohs, came to the church of Groß Trebbow in 1912 . A new building by Marcus Runge was built in their place .
In the early 1920s, the castle church on the south wall received a painting in memory of those who fell in World War I, which was executed by Rudolf Schäfer . It shows the entombment of Jesus with the silhouette of Schwerin in the background.
Since 1990, the Mecklenburg-Western Pomerania state parliament administration has also been responsible for the structural maintenance and restoration of the castle church. As part of the overall restoration of the facades and roofs, the onion dome of the castle church tower was re-gilded. In 1992 the load-bearing capacity of the wooden ceiling above the vault, which showed sagging, was subjected to a detailed investigation. As of 2005, the action Buy you a star from heaven solicits sponsors for the restoration of the star vault.
Bells
The castle church had four bells since 1857, three of which were housed in the north tower on the front of the castle.
The oldest (0.56 m in diameter) hangs in the old side tower of the church and has the inscription: o rex glorie christe veni cum pace MCCCCLXIIII ( Latin : O Christ, King of Glory, come in peace 1464 ). It was cast by the workshop of Rickert de Monkehagen and is considered the last documented work of this workshop. On one side is the figure of St. Mary, on the other that of St. Barbara.
The second largest bell had the inscription: maria mater gracie mater misericordie tu nos ab hoste protege in hora mortis suscipe an [no] MDIII ( Latin : Mary mother of grace, in mercy protect us from the enemy [and] in the hour of death accept [us]; in 1503 ) and was cast according to the signature of Heinrich von Kampen . It was cast in the course of the redesign in the middle of the 19th century.
The three new bells cast in the north tower of the palace in this context showed the initials of Grand Duke Friedrich Franz II under a crown and were cast in goods by the bell founder Johann Carl Ludwig Illies in 1856 . The first (1.34 m diameter) contained the image of the Apostle Peter in the field and next to him the image of the rooster; it was called Poenitentia (penance). The second (0.88 m in diameter) showed a hovering angel in long robes, folding his hands in prayer, and was named Precatio (prayer). The third (1.05 m diameter) showed three angels playing music and was called Gratia (thanks). These three bells were melted down in 1917.
Bell scratch drawings
The bell , which was cast in 1467, has rare, art-historically significant carved bell drawings that are honored in a work by the art historian Ingrid Schulze.
The castle church today
The castle church is now the church of the Evangelical Lutheran Castle Church Community of Schwerin, which includes parts of the old town , the castle garden, Ostorf and the garden city . The parish has around 800 parishioners. The congregation kept the church open regularly, even daily during the Federal Horticultural Show in 2009 . It was accessible from the palace terrace.
From 2012 to May 2013 the castle church was closed for restoration work. On May 16, 2013, the restored church was returned to the parish for use by the state parliament administration. On Pentecost Sunday , it was inaugurated again with a festive service to mark the 450th anniversary of the parish fair.
In addition to the community, the state parliament uses the church as a prayer room for members of the state parliament and employees and for ecumenical worship services.
organ
There was an organ in the castle church as early as 1602 . This instrument was rebuilt in 1676 and installed in a new case in the church in Redefin in 1847. In 1855 Friedrich Friese III built a new organ in the castle church; it was set up in 1913 in Groß Trebbow . In 1912, Marcus Runge built a new organ. Today's organ on the west gallery was built in 1950 by the organ builder Schuke (Potsdam). The slider chest instrument has 21 stops on two manuals and pedal .
|
|
|
|||||||||||||||||||||||||||||||||||||||||||||||||||||||||||||||||||||||||||||||||||||||
- Coupling : II / I, I / P, II / P
Castle church choir
For church singing, the grand-ducal castle choir was formed in 1855 under the direction of music director Julius Schäffer, based on the model of the Berlin cathedral choir . The grand ducal foundation charter in question was dated June 10, 1855 and stipulated that "to glorify the service in the castle church" a choir would be set up, consisting of a conductor and 16 (boys and men) voices. One of the choir's first services was its participation in the (re-) dedication of the castle church on October 14, 1855.
Under the direction of Otto Kade from 1860 to 1894 it developed into a widely respected choir and achieved "one of the first positions among the art institutes in Germany". The court parish should serve as a model for the regional church in liturgical and church music terms. With Kade's retirement, the name of the choir was changed to Schlosskirchenchor , and Bernhard Romberg (1863–1913), organist of the castle church since 1886, took over its direction. From 1914 to 1930 Adolf Emge directed the castle church choir.
Clergy
- Friedrich Carl Ernst Walter , court preacher 1839–1854
- Wolrad Wolff , preacher at the court 1892–1919
literature
- Friedrich Schlie : The art and history monuments of the Grand Duchy of Mecklenburg-Schwerin. Volume II: The district court districts of Wismar, Grevesmühlen, Rehna, Gadebusch and Schwerin. Schwerin 1898, reprint Schwerin 1992, ISBN 3910179061 , pp. 584-594.
- Karl Schmaltz : History of the court community to Schwerin. Schwerin 1903.
- State Museum Schwerin: Schwerin Castle. Staged story in Mecklenburg. Deutscher Kunstverlag, Munich / Berlin 2009, ISBN 978-3-422-06863-6 , especially pp. 21–24 (Rolf Weingart) and pp. 102–106 (Eva Börsch-Supan).
Individual evidence
- ↑ Action buying you a star from the sky ( Memento of 18 May 2013, Internet Archive )
- ↑ Original disposition ( memento of the original from January 4, 2015 in the Internet Archive ) Info: The archive link was inserted automatically and has not yet been checked. Please check the original and archive link according to the instructions and then remove this notice.
- ↑ See Eva Börsch-Supan, in Schloss Schwerin (Lit), p. 105 with note 66.
- ↑ Info on the investigation ( Memento of the original from October 21, 2007 in the Internet Archive ) Info: The archive link was inserted automatically and has not yet been checked. Please check the original and archive link according to the instructions and then remove this notice. at baufachinformation.de, accessed on August 1, 2009
- ↑ Buy your star from heaven. 8758 stars are looking for sponsors. Landtag administration brochure, accessed on August 1, 2009.
- ^ Bells of Illies in the castle church
- ^ Horst Ende: From the prince seat to a monument of national importance. In: Schloss Schwerin (lit.), p. 146.
- ^ Ingrid Schulze: Incised drawings by lay hands - drawings by medieval sculptors and painters? Figural bell scratch drawings from the late 13th century to around 1500 in central and northern Germany. Leipzig 2006, ISBN 978-3-939404-95-8 .
- ^ Community website
- ↑ a b Landtag: Restoration , accessed on June 27, 2013
- ↑ Information on the organ of the castle church
- ^ Otto Kade: The twenty-five-year effectiveness of the grand ducal castle choir in Schwerin. A commemorative publication. Sandmeyer, Schwerin 1880.
- ^ Wilhelm Karl Raabe: Mecklenburgische Vaterlandskunde. Second edition by Gustav Quade. Hinstorff, Wismar 1894, p. 545.
- ↑ Reinhard Kade: Otto Kade †. In: Monatshefte of Music History 32 (1900), pp 169-172.
- ^ Rene Wiese: Orientation in the modern age. Grand Duke Friedrich Franz II of Mecklenburg in his day. Bremen 2005, ISBN 3-86108-053-2 , p. 199.
Web links
- Literature about the castle church Schwerin in the state bibliography MV
- Search for Schwerin Castle Church in the German Digital Library
- Search for Schwerin Castle Church in the SPK digital portal of the Prussian Cultural Heritage Foundation
- Official website
Coordinates: 53 ° 37 '28 " N , 11 ° 25' 8.3" E










