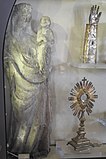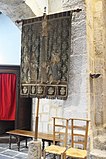St-Guénolé (Locquénolé)
The Catholic parish church of Saint-Guénolé in Locquénolé , a parish in the Finistère department in the French region of Brittany , dates back to a Romanesque church building from the 11th century, which was partially renovated in the 17th century and changed in later centuries. The church is dedicated to St. Guengalaenus (Guénolé), the legendary founder of Landévennec Abbey . In 1980, the church was added to the list of architectural monuments in France as a Monument historique .
history
Locquénolé originally belonged to a priory which, according to legend, was founded by Guengalaenus in the 5th century and which was subordinate to the Benedictine abbey of Lanmeur . It was probably destroyed during the Norman invasions in the 9th and 10th centuries. The oldest parts of today's church date from the 11th century. In the 17th century a new, just closed choir and bell tower were built. At the same time - as in other parishes in Brittany - an enclosed parish with sacristy , calvaire , ossuary , which was later demolished, and a stone wall was built. The church has been extensively restored in recent years.
architecture
Exterior construction
The west facade is characterized by the bell tower made of granite with its two open bell floors and its surrounding galleries with pinnacles at the corners . The year 1681 is carved on the short stone spire. The entrance to the church is the south portal, which was redesigned in the 19th century, with its simple vestibule.
inner space
The church is built on the plan of a Latin cross . The interior consists of a three-aisled nave with three bays , a transept and a choir with a rectangular end. Broad arched arcades separate the central nave from the two side aisles. They rest on massive pillars which, like the pillars of the crossing with their set columns, date from the 11th century. These column templates have capitals that are decorated with volutes and spiral motifs, sometimes also stylized human figures and faces. The fighter panels have checkerboard , groove and zigzag patterns . The bases of the columns resemble upturned capitals and are provided with rough bulges . During the last restoration of the church, the painting on the crossing arch with zigzag patterns and crosses was exposed again. The entire interior is spanned by wooden ceilings painted with gold stars on a blue background. They are supported by beams with the mouths of monsters painted on the ends.
Wall niche graves
Three wall niche graves have been preserved in the church, two in the transept and one in the north aisle. The latter was transformed into a showcase in which the church treasure is kept. In addition to sacred objects such as goblets and a monstrance , a sculptural group of Anna Selbdritt from the 16th century, a bust and arm reliquary , both from the 15th century, silver-plated and with relics of St. Guengalaenus, and a Madonna with child are shown here made of oak from the 14th century.
Furnishing
- The main altar , like the north side altar, dates from the Baroque period, the carved figures were made in the 17th century. In the two side niches, on the left, St. Guengalaenus, the patron saint of the church, and on the right, St. Francis, can be seen, in the altar extract you can see Christ resting , above God the Father . The altarpiece dates from the 18th century and shows the return of the Holy Family from Egypt.
- The left side altar, the rosary altar, also has carved figures from the 17th century. St Nicholas and a Madonna and Child stand to one side , on whose left arm sits a pelican eating a fish. At the top are St. Margaret and a martyr, in the middle St. Anne , who teaches Mary to read. The altarpiece dates from the 19th century and depicts Our Lady presenting the rosary to Saint Dominic and Saint Catherine of Siena .
- The wood-carved and colored crucifixion group on the north nave wall is dated to the 17th century.
- The baptismal font from the 16th century stands in the small baptistery, which was probably set up on the site of the former ossuary in the 20th century. It consists of two granite basins , in the larger one the baptismal water was kept, and above the smaller basin was baptized. This had a drain that led the water directly into the ground. The wooden lid is also still original.
- Two processional flags from the 17th century are kept in the church. They are embroidered on velvet with silver thread. One flag shows the Assumption of Mary on one side and the Holy Family on the other, the other flag shows the crucifixion group on one side and on the back the Holy Family and God the Father.
literature
- Brittany . Hachette, Guides Bleus, Paris 1991, ISBN 2-01-015841-5 , p. 512.
- Marielle Lebœuf Proust: Locquénolé. L'église Saint-Guénolé. The vestiges romans au cœur d'un enclos paroissial . Morlaix 2018
- Louise-Marie Tillet: Itineraries through Brittany. Calvaires and Romanesque churches . Echter Verlag , Würzburg 1989, ISBN 3-429-01186-8 , p. 157.
Web links
- Église Saint-Guénolé infoBretagne.com
Individual evidence
- ^ Saint Guénolé Diocèse de Quimper et Léon
- ↑ Église Saint-Guénolé in the Base Mérimée of the French Ministry of Culture (French)
- ↑ Anna herself third in the Base Palissy of the French Ministry of Culture (French)
- ↑ Reliquary bust in the Base Palissy of the French Ministry of Culture (French)
- ↑ Arm reliquary in the Base Palissy of the French Ministry of Culture (French)
- ↑ Madonna and Child in Base Palissy of the French Ministry of Culture (French)
- ↑ Main altar in the Base Palissy of the French Ministry of Culture (French)
- ↑ Rosary altar in the Base Palissy of the French Ministry of Culture (French)
- ↑ Crucifixion group in the Base Palissy of the French Ministry of Culture (French)
- ↑ Baptismal font in the Base Palissy of the French Ministry of Culture (French)
- ↑ Processional flag in the Base Palissy of the French Ministry of Culture (French)
- ↑ Processional flag in the Base Palissy of the French Ministry of Culture (French)
Coordinates: 48 ° 37 '30.4 " N , 3 ° 51' 38.1" W.














