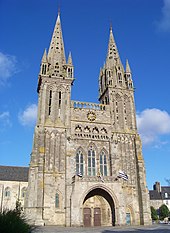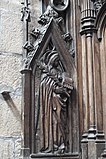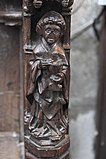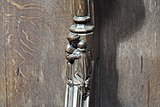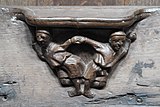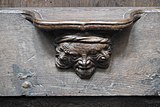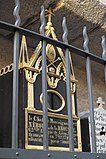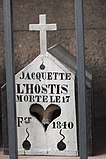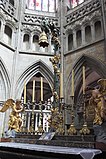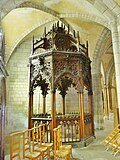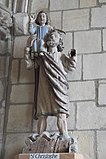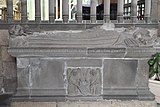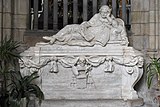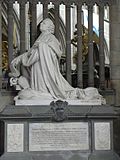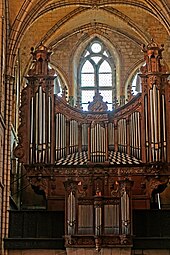St-Paul-Aurélien (Saint-Pol-de-Léon)
The Catholic parish church of Saint-Paul-Aurélien in Saint-Pol-de-Léon , a parish in the Finistère department in the French region of Brittany , was originally the cathedral of the diocese of Léon . The church was built between the 13th and 16th centuries on the foundations of a Romanesque basilica . It is dedicated to St. Paulinus Aurelianus (also Paulus von Leon), one of the seven legendary founding bishops of Brittany. In 1840 the church was listed as Monument historique in the list of architectural monuments ( Base Mérimée) recorded in France.
history
The diocese of Léon was founded in the 6th century and existed until 1802. According to the Vita written in 884 , Paulinus Aurelianus was ordained the first bishop of Saint-Pol-de-Léon in 530. As a result of the Concordat of 1801 , the diocese was dissolved and placed under the diocese of Quimper . In 1901 the former cathedral was elevated to a minor basilica with the patronage of the Annunciation ( Basilique de l'Annonciation ).
A first church was destroyed by the Danes in 875 . A Romanesque basilica was built in the 12th century, remains of which are still preserved in the transept arms. In the early 13th century, the west facade was built in the Norman transitional style from Romanesque to Gothic . Towards the end of the century, the nave was built under the direction of a Norman architect , using the much lighter limestone, Pierre de Caen , from the area around Caen in Normandy instead of the granite customary in Brittany . In the course of the 14th century the south tower and the west portal and in the late 14th century the north tower and the vaults in the nave were built. In the 15th century the previously Romanesque choir was replaced by a new Gothic building and the side chapels were added in the 16th century. Construction work was completed in the second half of the 16th century.
architecture
Exterior construction
The west facade is characterized by the two 50 meter high towers with their polygonal, stone peaks. Like the portal on the south side, the west portal is embedded in a vestibule. A large rose window is cut into the facade of the south transept . A graceful roof turret with numerous openings rises above the crossing , also with a stone tip.
inner space
In the west an anteroom leads into the three-aisled nave. The ogival central nave arcades rest on mighty pillars with set columns. A triforium runs over the arcades , over which the clerical windows open. The entire interior is covered by ribbed vaults, the keystones of which are partially decorated with coats of arms.
Ceiling paintings
Remains of paintings from the 15th and 16th centuries are still preserved on the vault, such as a medallion depicting three faces symbolizing the Trinity .
Leaded glass window
Renaissance window
- Last Judgment Window
The stained glass window depicting the Last Judgment contains panes from the 16th century. It was restored in 1884 by Eugène Hucher and his son Ferdinand in the stained glass workshop of the Carmelites of Le Mans . The resurrection of the dead is depicted in the two lancets, above you can see two angels with trumpets. In the middle, Christ is enthroned on a rainbow. He is wrapped in a red robe, his feet rest on the globe.
- Last Judgment window with donors
A three-lane window depicting the Last Judgment dates from the 16th century and was restored in the 19th century. In the middle, the Archangel Michael can be seen with the flaming sword, including the damned and the devil. On the side panes, the founders with their patron saints are depicted, on the left Jean Le Scaff and John the Baptist , on the right Anne du Bois with St. Anne and the Apostle John . In the tracery you can see the coat of arms of the Le Scaff family.
- Window of the Works of Mercy
The two-lane window depicting the Works of Mercy bears the year 1560 on both lancets. The upper left scene shows a sick mother with a child and a man lying on the floor receiving help. Below is the inscription: “AEGROS CVRARE” (care for the sick). The upper right scene shows a beggar with torn clothes receiving alms. The inscription below reads: “ESVRIENTES PASCERE” (Help the needy). On the lower left scene with the caption: “PEREGRINOS COLLIGERE” (Accepting Strangers) a sumptuously dressed man approaches a pilgrim with open arms. Under the lower right scene is the inscription: “CAPTOS REDIMERE” (Buying prisoners free). It shows a soldier to whom two people hand purses. The window was restored at the end of the 19th century by Eugène Hucher and his son Ferdinand in the stained glass workshop of the Carmelites of Le Mans , as the inscription repeated several times indicates.
Leaded glass windows from the 19th and 20th centuries
In the second half of the 19th century, additional windows were created in the workshops of Lucien-Léopold Lobin in Tours , Eugène and Ferdinand Hucher in Le Mans, and Félix Gaudin in Paris . The rose window of the south transept was made by Lucien-Léopold Lobin in 1873. Scenes of the Passion are depicted on the lower panes, the Trinity can be seen in the center of the rosette, and angels and kings making music in the surrounding panes. The vision of John, the author of Revelation, is shown on a window , who is commissioned by Jesus to write everything down. The inscription under the scene reads: "SCRIBE ERGO QUAE VIDISTI". The window bears the signature: “L. Ld. LOBIN TOURS 1888 ”. A window with the signature of Felix Gaudin and the year 1894 shows the resurrection of Lazarus . One window shows Bishop Roland de Neufville with St. Paulinus Aurelianus, who wraps his stole around the dragon at his feet. The church towers and the city wall of Saint-Pol-de-Léon can be seen in the background. The window bears the signature: "HUCHER ET FILS SUCCrs FABRIQUE DU CARMEL DU MANS 1883".
The windows with scenes from the legend of St. Paulinus Aurelianus were made by Auguste Labouret from boxes by Camille Boignard between 1924 and 1935 .
Choir stalls
The choir stalls , carved from oak, date from around 1510. The canopy, the back and side walls are covered with rich decorations and decorated with figures of saints. One scene shows St. Margaret with the dragon at her feet, another shows Christ as the judge of the world.
On the armrests ( parclose ) you can see monks and other people as well as scenes with animals. The misericords are carved with heads and grimaces, with human figures and animals.
At the side ends of the rows of seats, you can see the annunciation scene, kneeling people, dragons fighting with each other and a person, perhaps St. Paulinus Aurelianus, who is stopping a dragon.
Skull boxes
In a niche of the church, so-called étagères de la nuit (literally: shelves of the night ) are housed, on which wooden boxes with skulls from the 16th to 19th centuries stand. Keep the tradition, the skulls of the dead in its own wooden box, goes back to the time when they lack of space, the bones of the dead after some time away from the tombs and in the charnel houses stacked. The skulls were separated and kept separately in chapel-like or coffin-like boxes. The names and date of death of the deceased are written on the front of the boxes.
Further equipment
- The ciborium above the high altar dates from around 1800 and is designed in the shape of a palm tree. The chalice in which the hosts are kept hangs at the top .
- The baptismal font is crowned by a carved wood canopy from 1897.
Funerary monuments
In the choir there are funerary monuments of the Bishops of Léon.
- High tomb of Guillaume de Kersauzon
The high tomb of Guillaume de Kersauzon († 1327) is made of marble and dates from the 18th century. It is decorated with three-pass arches and the coat of arms of the deceased with a bishop's staff. Guillaume de Kersauzon was Bishop of Léon from 1292 to 1327.
- High tomb of Roland de Neufville
The high grave of Roland de Neufville (around 1530-1613) is carved from granite and has a relief on the front, on which two angels hold the coat of arms of the deceased. The dead is shown with a miter on his head and dressed in episcopal regalia. He is lying on his back with his hands folded in prayer, two angels are resting next to his head and a dragon is crouching at his feet. Roland de Neufville was Bishop of Léon from 1562 to 1613.
- High grave of René de Rieux-Sourdéac
The high tomb of René de Rieux-Sourdéac (1588-1651) is made of granite and was made in the second half of the 17th century. On the front, two angels present the bishop's coat of arms. Next to his head sits an angel who holds the crook of the bishop's staff, the end of which ends in the mouth of a dragon. A monk is sitting at the foot of the room, holding an open book in his hands. René de Rieux-Sourdéac was Bishop of Léon from 1613 to 1651.
- High tomb of François de Visdelou
The high tomb of François de Visdelou (around 1615–1668) is made of white marble. It was created by Nicolas de La Colonge and shows the bishop, propped up on one arm, lying on a sofa. François de Visdelou was the confessor of Anna of Austria , mother of the French king Louis XIV. He was bishop from 1662 to 1668 by Léon.
- Funerary monument of Jean-François de La Marche
The grave monument of Jean-François de La Marche (1729–1806) was created in 1869 by the sculptor Louis-Léon Cugnot from granite and white marble. The deceased is shown kneeling on a pedestal. At his feet lie the crosier and his miter. Jean-François de La Marche was Bishop of Léon from 1772 until the diocese was dissolved. During the French Revolution he fled to London, where he died in 1806.
- sarcophagus
In the south aisle there is a Romanesque sarcophagus , which probably dates from the 12th century. It is also known as the sarcophagus of Conan Meriadoc , as it was previously believed that the Armorican dux bellorum (military leader) and legendary king of Brittany was buried here. The stone sarcophagus is decorated on the long side with arched arcades and on the broad side with a cross, the arms of which extend in a spiral. The lid is no longer preserved.
organ
The organ was created in 1660 by the English organ builder Robert Dallam. The organ front has a trompe-l'œil floor covering with a black and white checkerboard pattern, which is intended to create the illusion of a semicircular courtyard. The instrument was changed in the 19th century.
literature
- Brittany . Hachette, Guides Bleus, Paris 1991, ISBN 2-01-015841-5 , pp. 730-731.
- Françoise Gatouillat, Michel Hérold: Les vitraux de Bretagne . (= Corpus Vitrearum ). Volume VII, Presses Universitaires de Rennes, Rennes 2005, ISBN 2-7535-0151-3 , pp. 193-194.
- Cathédrale Saint-Pol-de-Léon . Visite guide. Paroisse Saint-Pol-de-Léon (Ed.)
Web links
- Ancienne cathédrale Saint-Paul-Aurélien in the Base Mérimée of the French Ministry of Culture (French)
- Cathédrale de Saint-Pol de Léon infoBretagne.com
Individual evidence
- ^ Jean-Marie Abgrall: Saint Pol Aurélien. Premier évêque et patron du Léon. Principaux épisodes de sa vie. Ses reliques, son reliquaire, sa cathédrale . Collections numérisées, Diocèse de Quimper et Léon (French, accessed March 29, 2020)
- ↑ Ancienne cathédrale Saint-Paul-Aurélien in the Base Mérimée of the French Ministry of Culture (French)
- ↑ Ceiling paintings in the Base Palissy of the French Ministry of Culture (French)
- ↑ Window of the Last Judgment in Base Palissy of the French Ministry of Culture (French)
- ↑ Window of the Last Judgment in Base Palissy of the French Ministry of Culture (French)
- ↑ Window of the Last Judgment with donors in the Base Palissy of the French Ministry of Culture (French)
- ↑ Window of the Works of Mercy in the Base Palissy of the French Ministry of Culture (French)
- ↑ Window of the Works of Mercy in the Base Palissy of the French Ministry of Culture (French)
- ↑ Stained glass window by Lucien-Léopold Lobin in the base Palissy of the French Ministry of Culture (French)
- ↑ Stained glass window by Eugène and Ferdinand Hucher in the Base Palissy of the French Ministry of Culture (French)
- ↑ Stained glass window by Felix Gaudin in the Base Palissy of the French Ministry of Culture (French)
- ↑ Stained glass window with scenes of the legend of St. Paulinus Aurelianus in the base Palissy of the French Ministry of Culture (French)
- ↑ Choir stalls in the Base Palissy of the French Ministry of Culture (French)
- ↑ Étagères de la nuit in the Base Palissy of the French Ministry of Culture (French)
- ↑ Reliquaires de crâne in the Base Palissy of the French Ministry of Culture (French)
- ^ Ziboriuml in the Base Palissy of the French Ministry of Culture (French)
- ↑ Tombeau de l'évêque de Kersauzon in the Base Palissy of the French Ministry of Culture (French)
- ↑ Tombeau de monseigneur de Neufville in the Base Palissy of the French Ministry of Culture (French)
- ↑ Tombeau de monseigneur René de Rieux-Sourdéac in the Base Palissy of the French Ministry of Culture (French)
- ↑ Tombeau de l'évêque François de Visdelou in the Base Palissy of the French Ministry of Culture (French)
- ↑ Tombeau de monseigneur Jean-François de La Marche in the Base Palissy of the French Ministry of Culture (French)
- ↑ Sarcophagus in the Base Palissy of the French Ministry of Culture (French)
- ↑ Sarcophagus in the Base Palissy of the French Ministry of Culture (French)
- ↑ PM29002968 Organ in the Base Palissy of the French Ministry of Culture (French)
Coordinates: 48 ° 41 ′ 6 " N , 3 ° 59 ′ 11" W.
